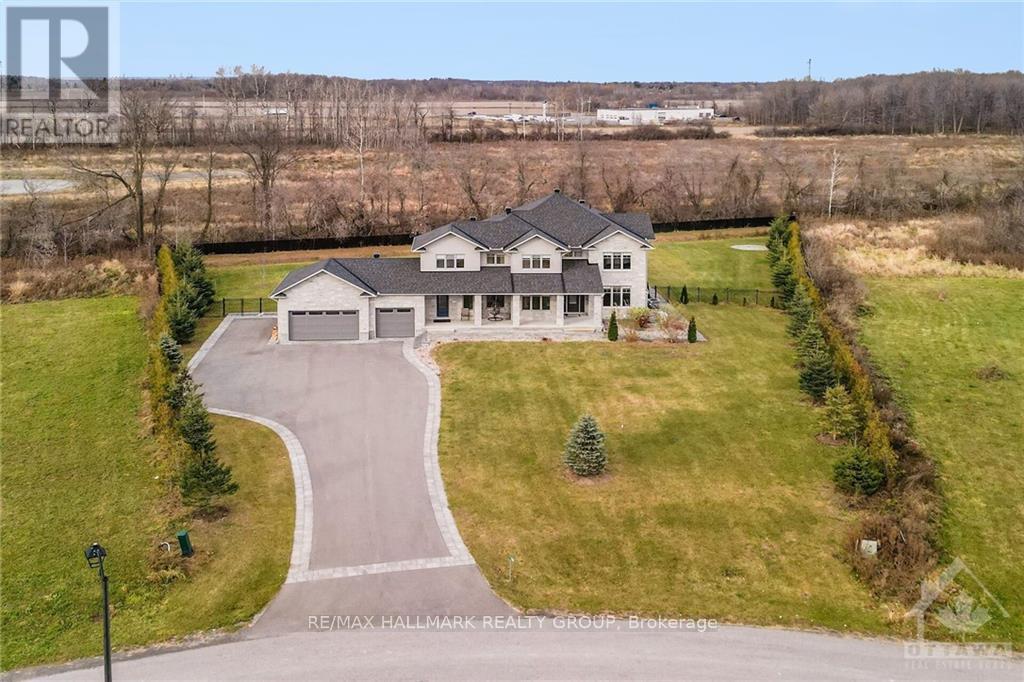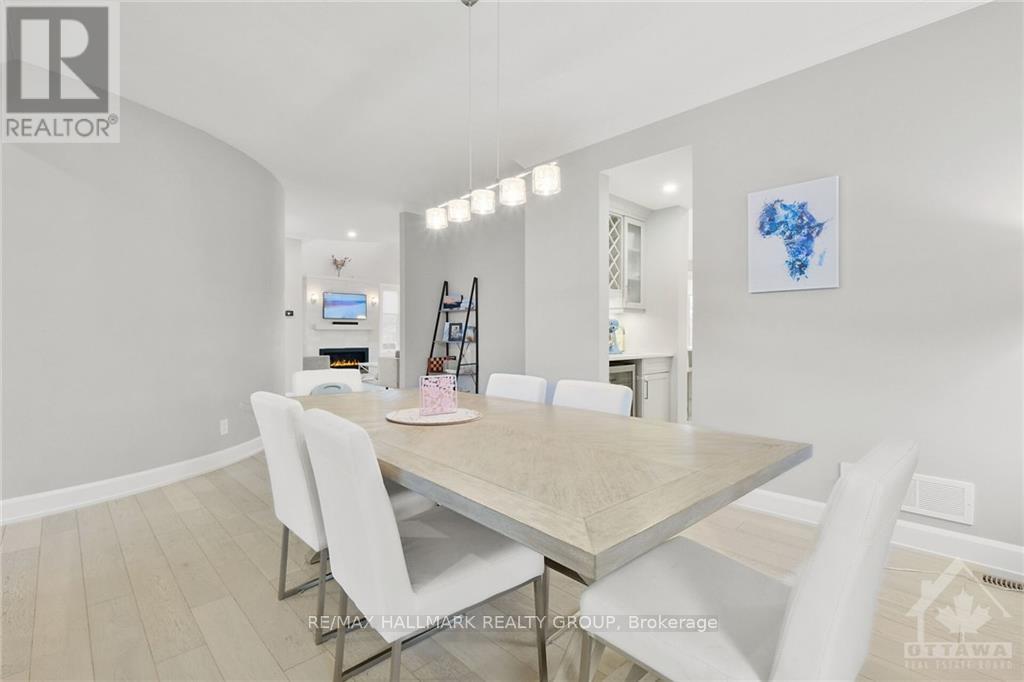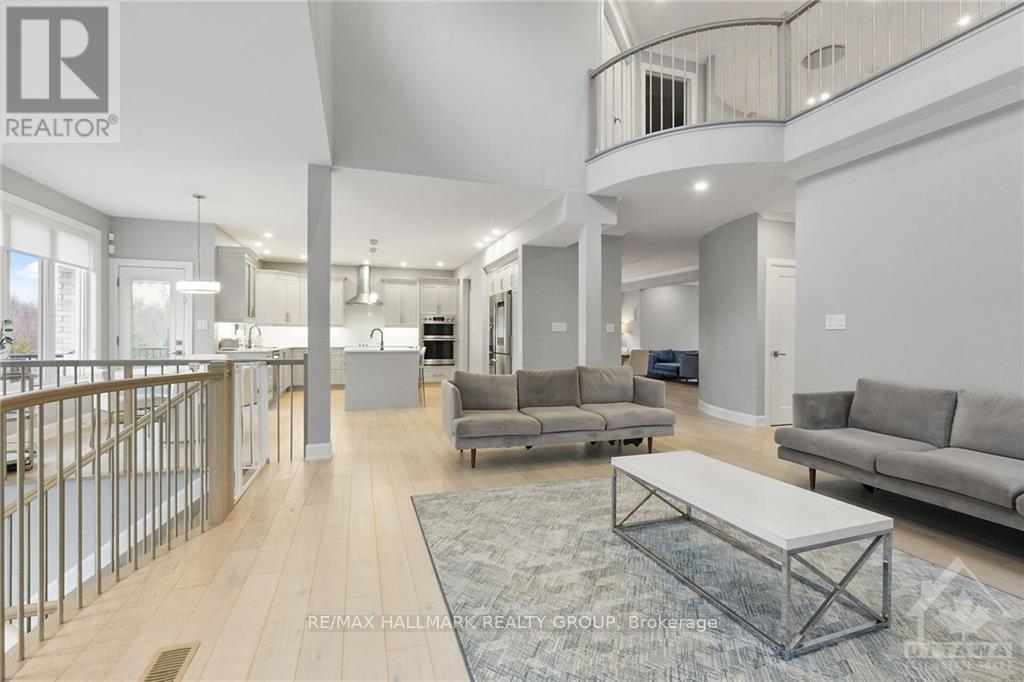724 Mcmanus Avenue Ottawa, Ontario K4M 0B2
$2,399,000
A truly one-of-a-kind home in Manotick, set on a spacious 1.2-acre lot! The main floor features office den and additional two bright dens?perfect for anyone working from home. The family room boasts floor-to-ceiling (18ft) windows, and the kitchen is equipped with built in wall oven, stainless steel appliances and a large quartz island. Step right out from the kitchen to the fully fenced backyard, ideal for BBQs, watching the kids play, or letting your pup run free. The dining room is just off the living room, making it a great space for entertaining.\r\n\r\nUpstairs, you'll find a relaxing loft landing leading to 4 spacious bedrooms, including 2 with ensuite, 2 with Jack and Jill plus a conveniently located laundry room. The partially finished basement has a spacious bedroom, wet bar and a gym room with a full bath. Additional features include a generator, in-ground pool, sprinkler system, an interlock back patio and no rear neighbours. Don't wait?make this incredible home yours today!, Flooring: Hardwood, Flooring: Laminate, Flooring: Carpet Wall To Wall (id:28469)
Property Details
| MLS® Number | X10427893 |
| Property Type | Single Family |
| Neigbourhood | Maple Creek Estates |
| Community Name | 8002 - Manotick Village & Manotick Estates |
| Amenities Near By | Park |
| Parking Space Total | 10 |
| Pool Type | Inground Pool |
Building
| Bathroom Total | 5 |
| Bedrooms Above Ground | 4 |
| Bedrooms Below Ground | 1 |
| Bedrooms Total | 5 |
| Amenities | Fireplace(s) |
| Appliances | Cooktop, Dishwasher, Dryer, Hood Fan, Oven, Washer, Wine Fridge, Refrigerator |
| Basement Development | Partially Finished |
| Basement Type | Full (partially Finished) |
| Construction Style Attachment | Detached |
| Cooling Type | Central Air Conditioning |
| Exterior Finish | Brick, Stucco |
| Fireplace Present | Yes |
| Fireplace Total | 1 |
| Foundation Type | Concrete |
| Half Bath Total | 1 |
| Heating Fuel | Natural Gas |
| Heating Type | Forced Air |
| Stories Total | 2 |
| Type | House |
| Utility Water | Drilled Well |
Parking
| Attached Garage |
Land
| Acreage | No |
| Fence Type | Fenced Yard |
| Land Amenities | Park |
| Sewer | Septic System |
| Size Depth | 259 Ft ,10 In |
| Size Frontage | 90 Ft ,10 In |
| Size Irregular | 90.88 X 259.89 Ft ; 1 |
| Size Total Text | 90.88 X 259.89 Ft ; 1|1/2 - 1.99 Acres |
| Zoning Description | Residential |
Rooms
| Level | Type | Length | Width | Dimensions |
|---|---|---|---|---|
| Second Level | Bedroom | 4.06 m | 4.41 m | 4.06 m x 4.41 m |
| Second Level | Primary Bedroom | 6.27 m | 7.13 m | 6.27 m x 7.13 m |
| Second Level | Bedroom | 3.96 m | 5.46 m | 3.96 m x 5.46 m |
| Second Level | Bedroom | 3.5 m | 4.31 m | 3.5 m x 4.31 m |
| Lower Level | Bedroom | 3.27 m | 4.24 m | 3.27 m x 4.24 m |
| Lower Level | Exercise Room | 4.24 m | 4.67 m | 4.24 m x 4.67 m |
| Main Level | Living Room | 14.22 m | 7.54 m | 14.22 m x 7.54 m |
| Main Level | Family Room | 5.15 m | 7.69 m | 5.15 m x 7.69 m |
| Main Level | Den | 3.91 m | 4.03 m | 3.91 m x 4.03 m |
| Main Level | Other | 3.3 m | 3.09 m | 3.3 m x 3.09 m |
| Main Level | Office | 3.14 m | 3.55 m | 3.14 m x 3.55 m |
| Main Level | Kitchen | 6.35 m | 7.03 m | 6.35 m x 7.03 m |
































