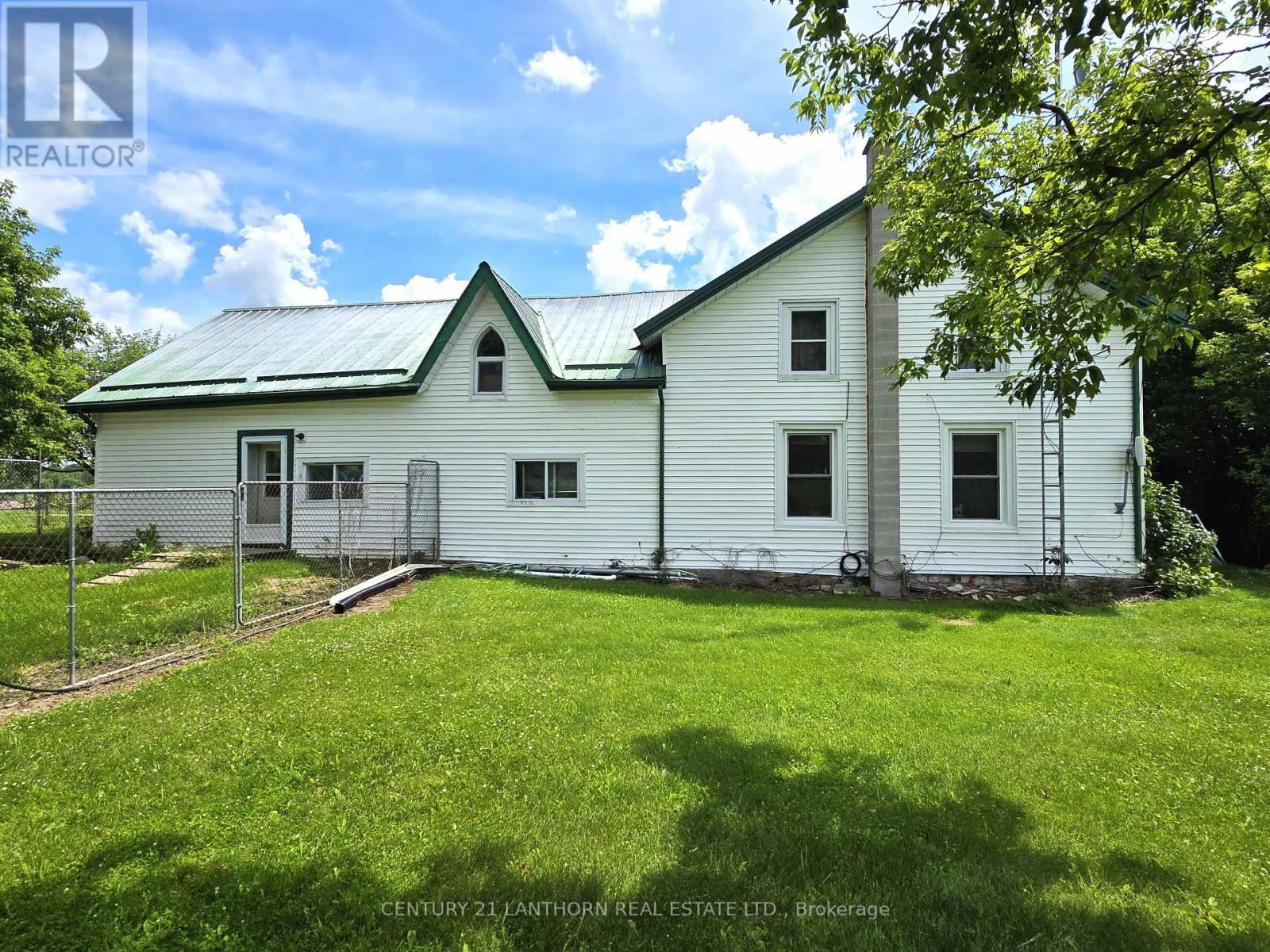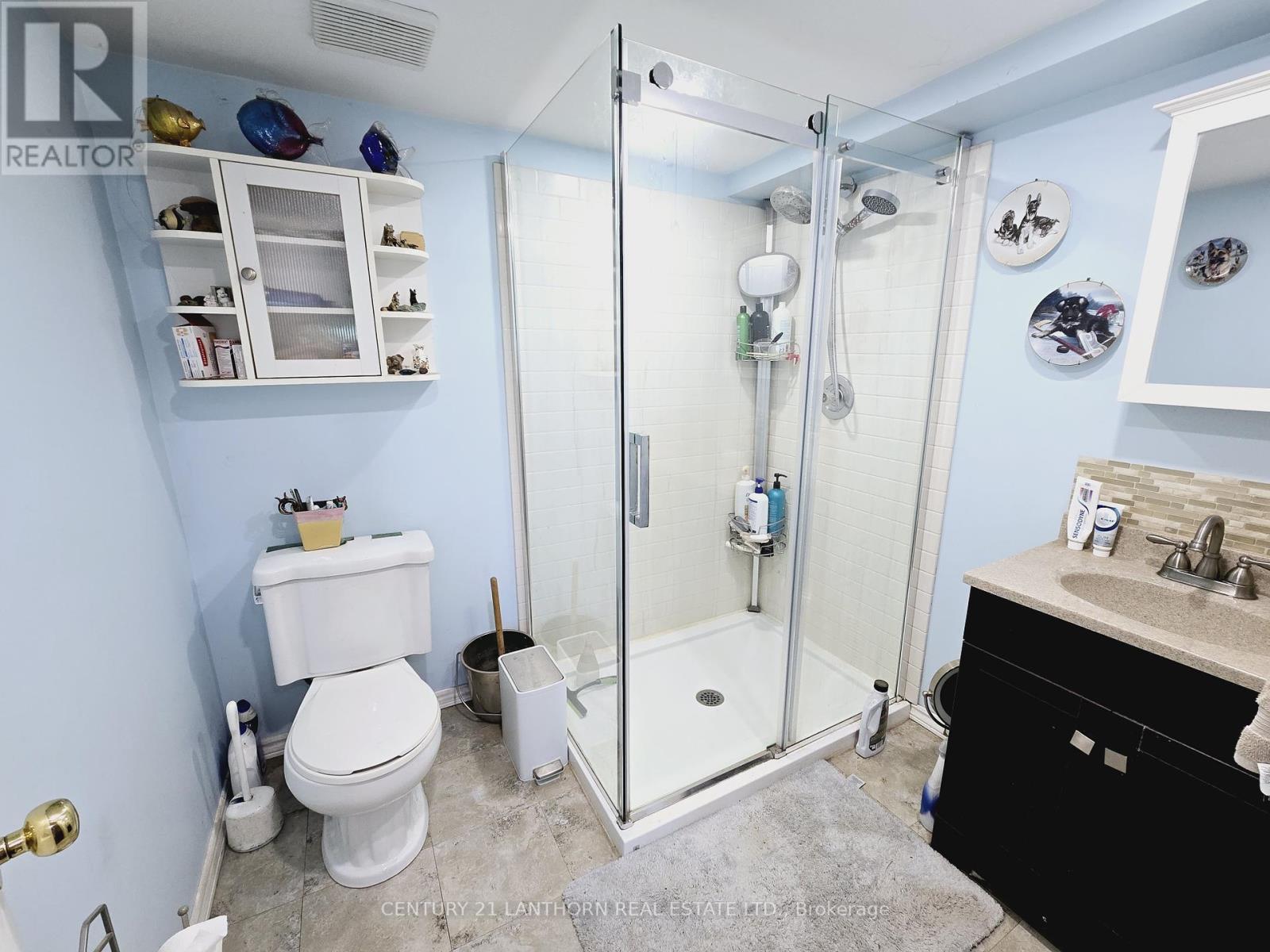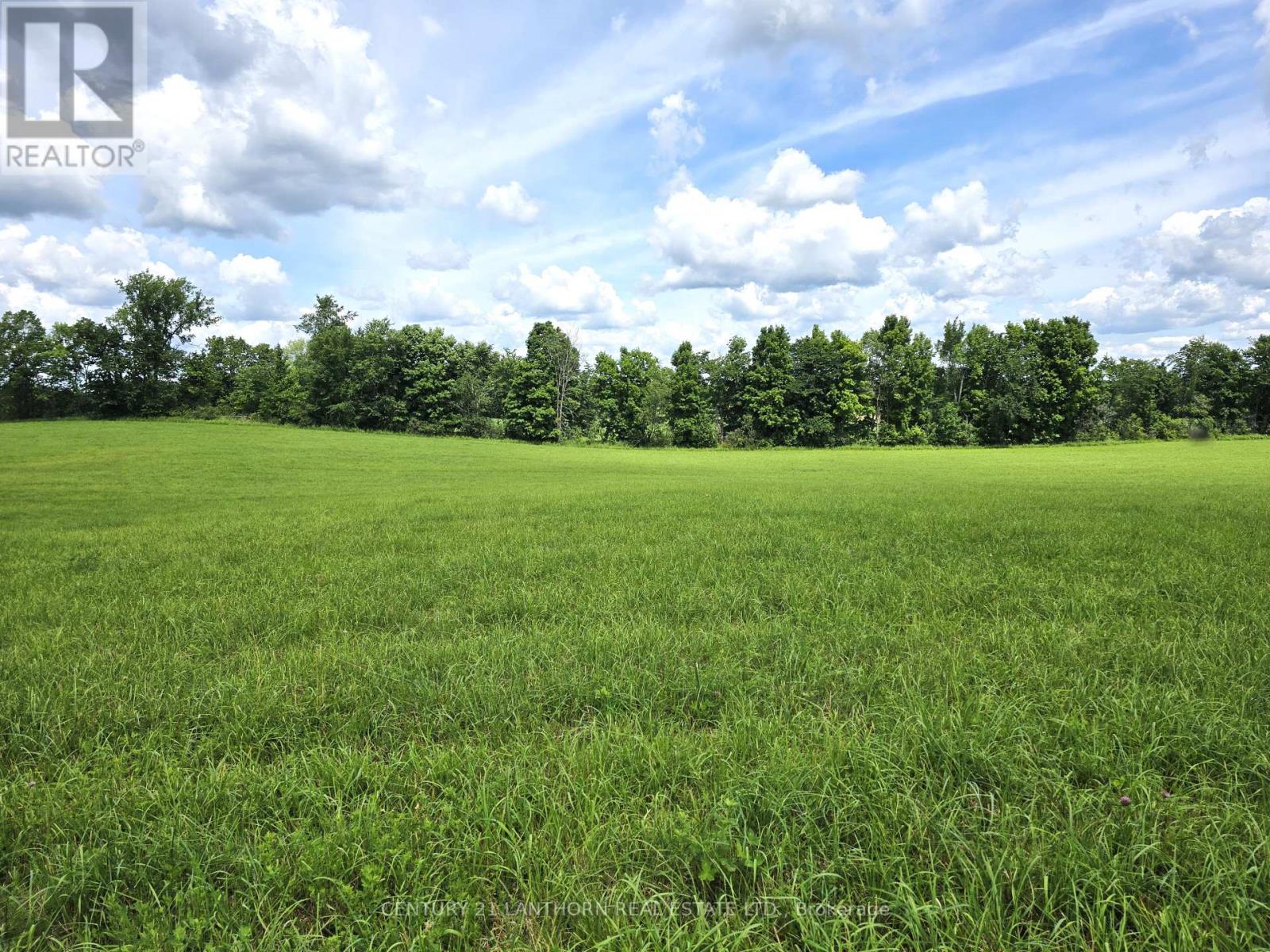4 Bedroom
2 Bathroom
Central Air Conditioning
Heat Pump
Acreage
$749,000
LOVELY FARM / HOME / BARN / OUTBUILDINGS and approximately 80 ACRES of LAND, approximately 40 acres of that is workable with the balance in pasture and woods. 3 + 1 bedroom, 2 bathroom home! Enter the enclosed porch that leads into a roomy foyer. To the right you find the main floor laundry & separate rear entry mudroom. To the left the hall leads past a sizeable 3 pc bathroom, a bonus room currently used as a downstairs principle bedroom and then into the large renovated eat in kitchen with ample cupboard & counter space. On the other side of the kitchen is the spacious family/living room. Upper level is a work in progress with a finished bathroom, spacious landing, 3 good sized bedrooms awaiting your own finishing ideas as well as a big attic area that could possibly be made into a grand principle bedroom and ensuite. Property/farm is currently run as a hobby farm & dog kennel. Large barn with box stalls for livestock, tarp barn for hay/straw storage, Quonset shed/workshop with cement floor & hydro. Additional smaller outbuilding as well. Huge front fields with loads of pasture & 2 shelters, easy accessed work land currently planted in hay and oats. Farm can be set up for sheep, goats, cattle, pigs etc. One area has been used for free range pasture pigs with a shelter in place. So many possibilities with this property & enough land for recreation in all 4 seasons. Amenities in either Marmora or Madoc are approximately 10 15 minutes away! (id:27910)
Property Details
|
MLS® Number
|
X9014743 |
|
Property Type
|
Agriculture |
|
FarmType
|
Farm |
|
ParkingSpaceTotal
|
12 |
|
Structure
|
Deck, Porch, Barn, Drive Shed |
Building
|
BathroomTotal
|
2 |
|
BedroomsAboveGround
|
4 |
|
BedroomsTotal
|
4 |
|
Appliances
|
Dryer, Refrigerator, Stove |
|
BasementType
|
Partial |
|
CoolingType
|
Central Air Conditioning |
|
ExteriorFinish
|
Aluminum Siding |
|
HeatingFuel
|
Oil |
|
HeatingType
|
Heat Pump |
|
StoriesTotal
|
2 |
Parking
Land
|
Acreage
|
Yes |
|
Sewer
|
Septic System |
|
SizeFrontage
|
80 M |
|
SizeIrregular
|
80 Acre |
|
SizeTotalText
|
80 Acre|50 - 100 Acres |
|
ZoningDescription
|
Ma & Ep |
Rooms
| Level |
Type |
Length |
Width |
Dimensions |
|
Main Level |
Kitchen |
6.9 m |
3.81 m |
6.9 m x 3.81 m |
|
Main Level |
Family Room |
6.71 m |
3.69 m |
6.71 m x 3.69 m |
|
Main Level |
Bathroom |
2.21 m |
2.01 m |
2.21 m x 2.01 m |
|
Main Level |
Bedroom |
3.67 m |
3.34 m |
3.67 m x 3.34 m |
|
Main Level |
Laundry Room |
3.74 m |
2.72 m |
3.74 m x 2.72 m |
|
Main Level |
Mud Room |
3.09 m |
2.56 m |
3.09 m x 2.56 m |
|
Upper Level |
Bathroom |
2.81 m |
2.62 m |
2.81 m x 2.62 m |
|
Upper Level |
Other |
6.97 m |
4.79 m |
6.97 m x 4.79 m |
|
Upper Level |
Other |
5.63 m |
3.42 m |
5.63 m x 3.42 m |
|
Upper Level |
Bedroom |
3.98 m |
2.61 m |
3.98 m x 2.61 m |
|
Upper Level |
Bedroom |
2.81 m |
2.67 m |
2.81 m x 2.67 m |
|
Upper Level |
Bedroom |
3.96 m |
2.62 m |
3.96 m x 2.62 m |










































