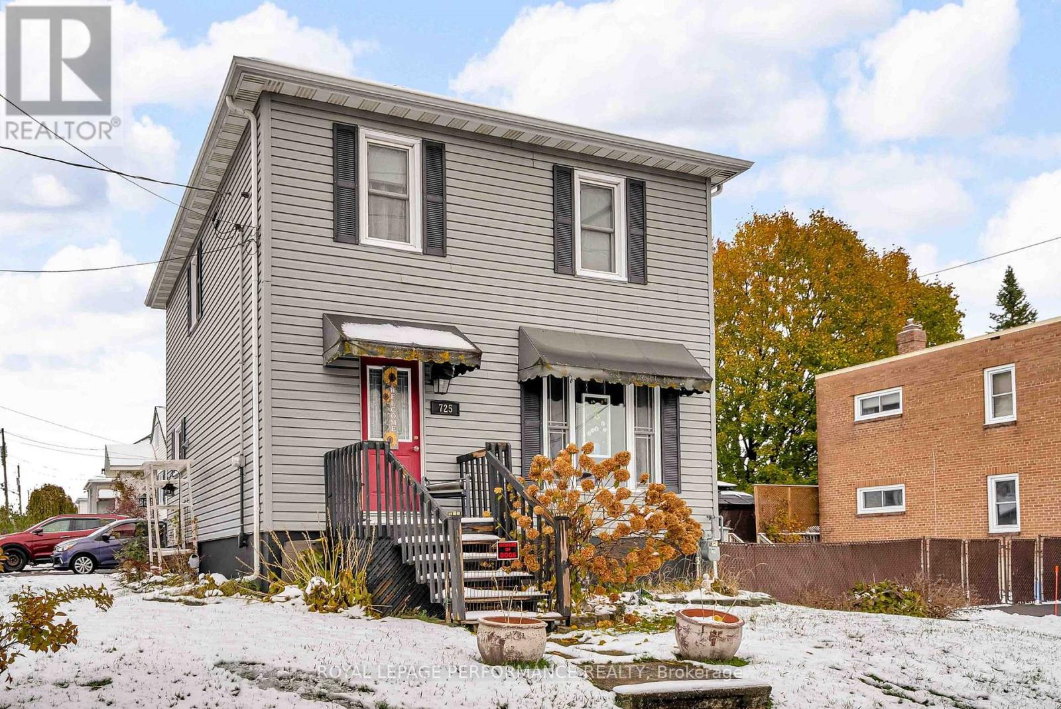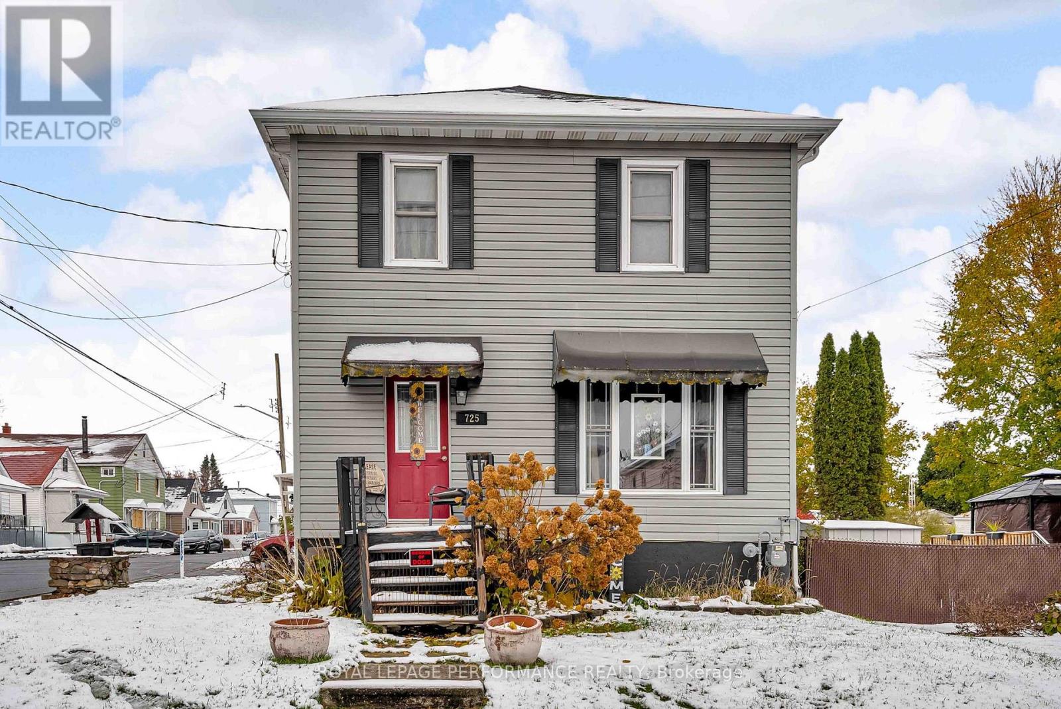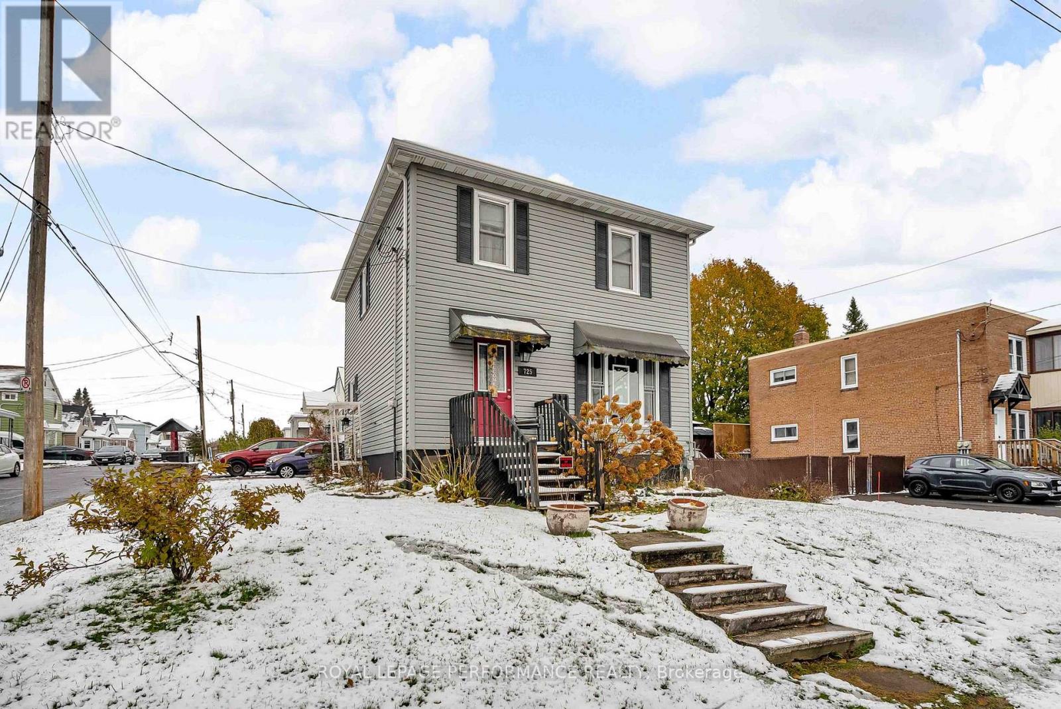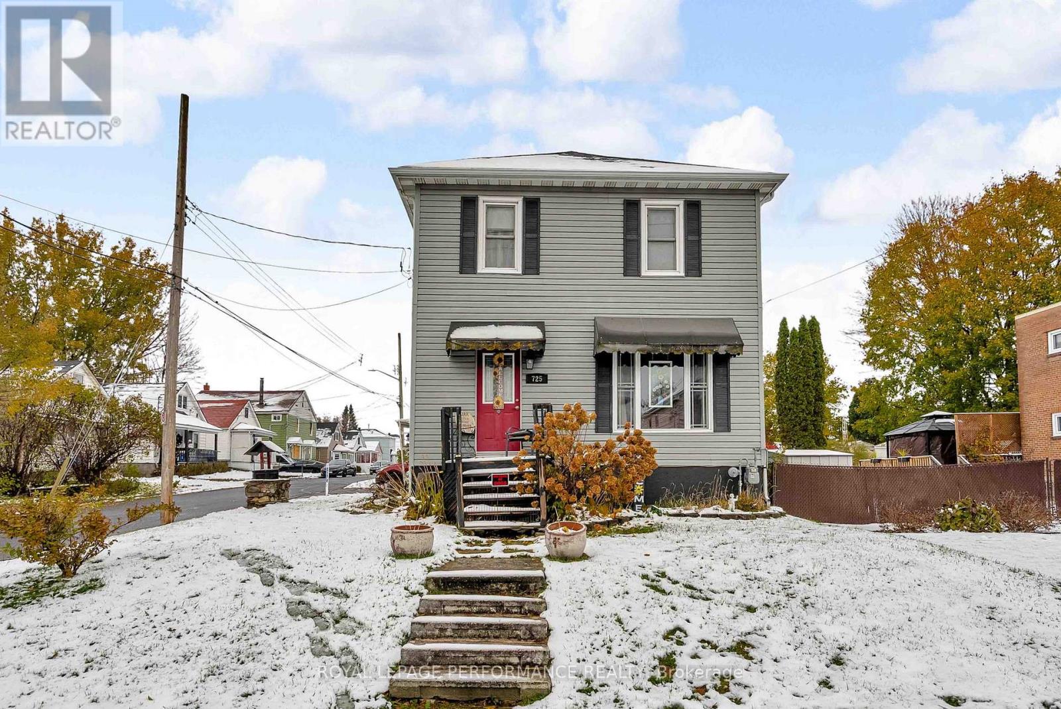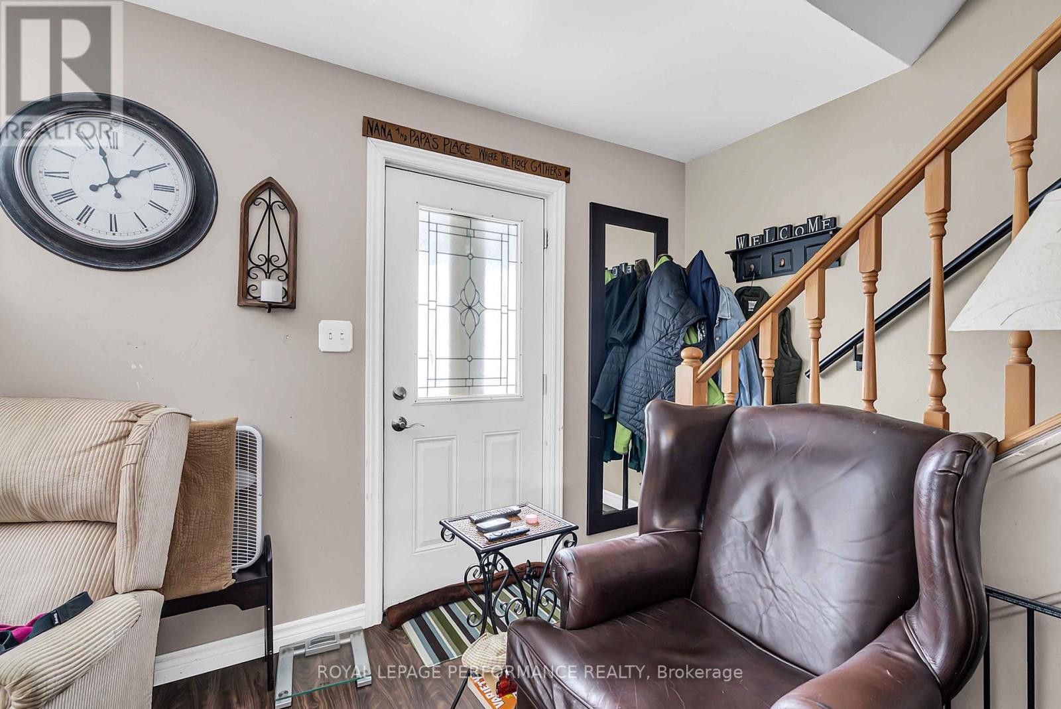ACTIVE
725 Gloucester Street N Cornwall, Ontario K6H 3X9
$335,000
3 Beds 2 Bath 1,100 - 1,500 ft<sup>2</sup>
Central Air ConditioningForced Air
Step into comfort with this updated 3-bedroom, 2-storey home offering exceptional value. Whether you're a first-time buyer, downsizing, or investing, this home is an excellent opportunity! Bright living spaces, a functional layout, and recent improvements make this a smart choice for first-time buyers or investors. Eat in kitchen with plenty of wood cabinetry. Spacious living room. Handy main floor laundry and a 2pc bathroom. Three 2nd floor bedrooms and a 4pc bathroom with tub/shower combo. Outdoors offers a deck with gazebo, fenced yard, garden shed and paved driveway suitable for 3 vehicles. Roof shingles and windows 2012. Situated in a convenient location close to schools, parks, shopping, and everyday amenities. As per Seller direction allow 24 hour irrevocable on offers. (id:28469)
Property Details
- MLS® Number
- X12548174
- Property Type
- Single Family
- Community Name
- 717 - Cornwall
- Amenities Near By
- Public Transit, Schools
- Equipment Type
- Air Conditioner, Water Heater, Furnace
- Parking Space Total
- 2
- Rental Equipment Type
- Air Conditioner, Water Heater, Furnace
- Structure
- Deck, Shed
Building
- Bathroom Total
- 2
- Bedrooms Above Ground
- 3
- Bedrooms Total
- 3
- Appliances
- Dishwasher, Stove, Refrigerator
- Basement Development
- Unfinished
- Basement Type
- N/a (unfinished)
- Construction Style Attachment
- Detached
- Cooling Type
- Central Air Conditioning
- Exterior Finish
- Vinyl Siding
- Foundation Type
- Concrete
- Half Bath Total
- 1
- Heating Fuel
- Natural Gas
- Heating Type
- Forced Air
- Stories Total
- 2
- Size Interior
- 1,100 - 1,500 Ft<sup>2</sup>
- Type
- House
- Utility Water
- Municipal Water
Parking
Land
- Acreage
- No
- Fence Type
- Fully Fenced
- Land Amenities
- Public Transit, Schools
- Sewer
- Sanitary Sewer
- Size Depth
- 82 Ft
- Size Frontage
- 39 Ft
- Size Irregular
- 39 X 82 Ft
- Size Total Text
- 39 X 82 Ft
Rooms
Primary Bedroom
Second Level
Bedroom
Second Level
Bedroom
Second Level
Living Room
Main Level
Kitchen
Main Level
Laundry Room
Main Level
Neighbourhood
Jen Blair Manley
Salesperson
jbmanley.ca/
Royal LePage Performance Realty
722 Pitt Street, Unit 111
Cornwall, Ontario K6J 3R9
722 Pitt Street, Unit 111
Cornwall, Ontario K6J 3R9
(613) 938-3860
(613) 933-3860

