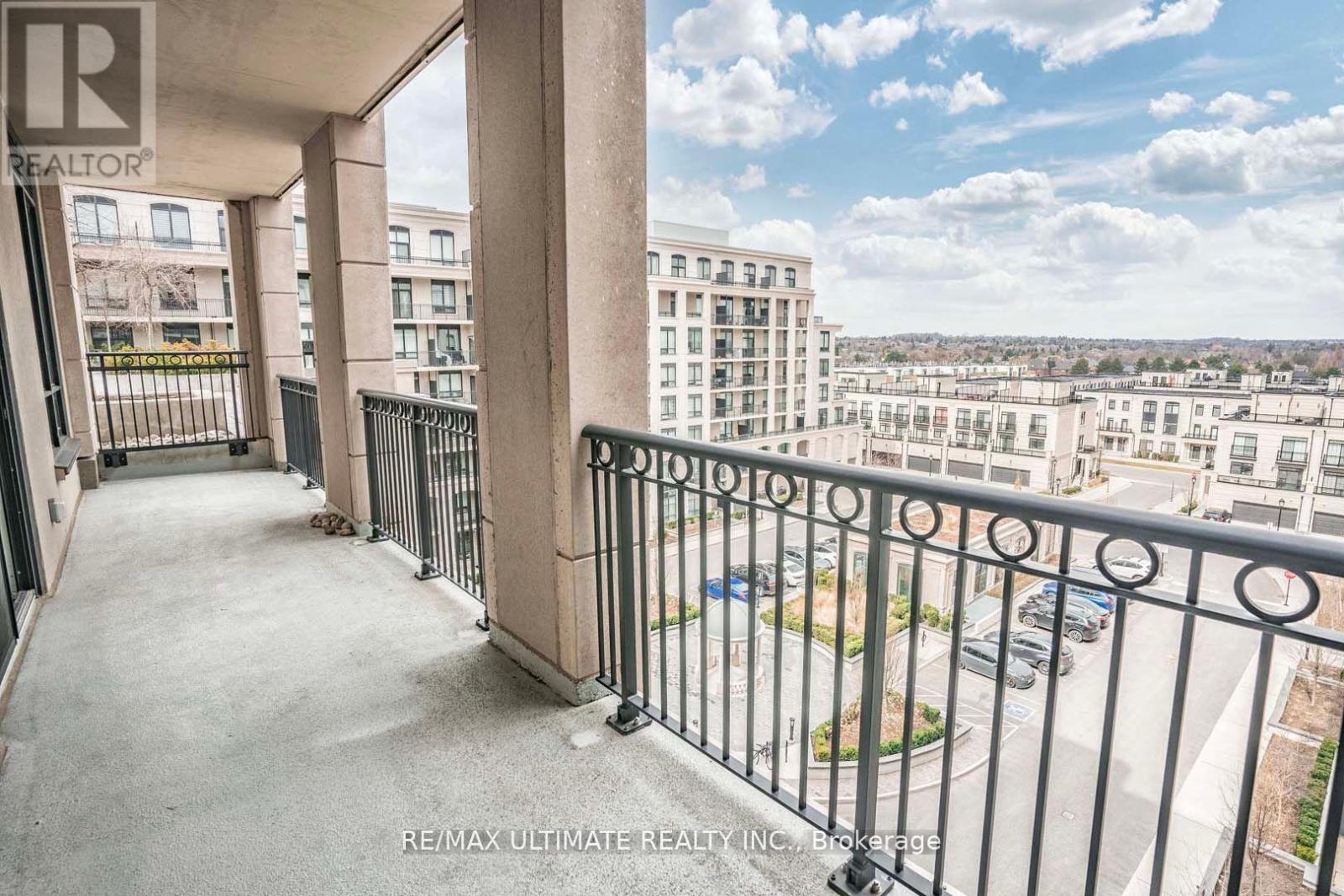3 Bedroom
2 Bathroom
Indoor Pool
Central Air Conditioning
Forced Air
$3,250 Monthly
*Luxury Living Is Defined By Residences Of Unionville Gardens Located In The Heart Of Unionville *Sunfilled 2Bdrm 2Bath + Den (Can Be Used As 3rd Bdrm) Approx 950Sqft *Massive Terrence W Unobstructed East Exposure *9Ft Smooth Ceilings & Wide Plank Laminated Floors Thru Out *Open Concept Kitchen W Granite Counters, Backsplash And S/S Appliances *Top Ranking Coledale Ps & Unionville Hs *Amazing Amenities Include Indoor Pool, Gym, Party Room, Meeting Room, Yoga/Ping Pong/Karaoke/Card Room, Library & 24/7 Concierge *Unionville Hs District *Great Amenities Include Guest Suites, Indoor/Outdoor Pool, Mj Room, Rooftop Terraces! 1 PARKING & 1 LOCKER, HYDRO, WATER & INTERNET INCLUDED!! **** EXTRAS **** Stainless Steel: Fridge, Range Oven, Hood-Fan, B/I Dishwasher. Front Load Washer & Dryer, All Elf's & Window Coverings. 1 PARKING & 1 LOCKER, HYDRO, WATER & INTERNET INCLUDED!! (id:27910)
Property Details
|
MLS® Number
|
N8427330 |
|
Property Type
|
Single Family |
|
Community Name
|
Unionville |
|
Amenities Near By
|
Public Transit, Schools, Park, Place Of Worship |
|
Community Features
|
Pet Restrictions |
|
Features
|
Carpet Free |
|
Parking Space Total
|
1 |
|
Pool Type
|
Indoor Pool |
Building
|
Bathroom Total
|
2 |
|
Bedrooms Above Ground
|
2 |
|
Bedrooms Below Ground
|
1 |
|
Bedrooms Total
|
3 |
|
Amenities
|
Security/concierge, Exercise Centre, Recreation Centre, Visitor Parking, Storage - Locker |
|
Cooling Type
|
Central Air Conditioning |
|
Exterior Finish
|
Concrete, Stone |
|
Heating Fuel
|
Natural Gas |
|
Heating Type
|
Forced Air |
|
Type
|
Apartment |
Parking
Land
|
Acreage
|
No |
|
Land Amenities
|
Public Transit, Schools, Park, Place Of Worship |
Rooms
| Level |
Type |
Length |
Width |
Dimensions |
|
Flat |
Living Room |
3.7 m |
5.35 m |
3.7 m x 5.35 m |
|
Flat |
Dining Room |
3.7 m |
5.35 m |
3.7 m x 5.35 m |
|
Flat |
Kitchen |
3.7 m |
5.35 m |
3.7 m x 5.35 m |
|
Flat |
Primary Bedroom |
3.04 m |
3.04 m |
3.04 m x 3.04 m |
|
Flat |
Bedroom 2 |
3.09 m |
2.64 m |
3.09 m x 2.64 m |
|
Flat |
Den |
2.56 m |
2.26 m |
2.56 m x 2.26 m |



































