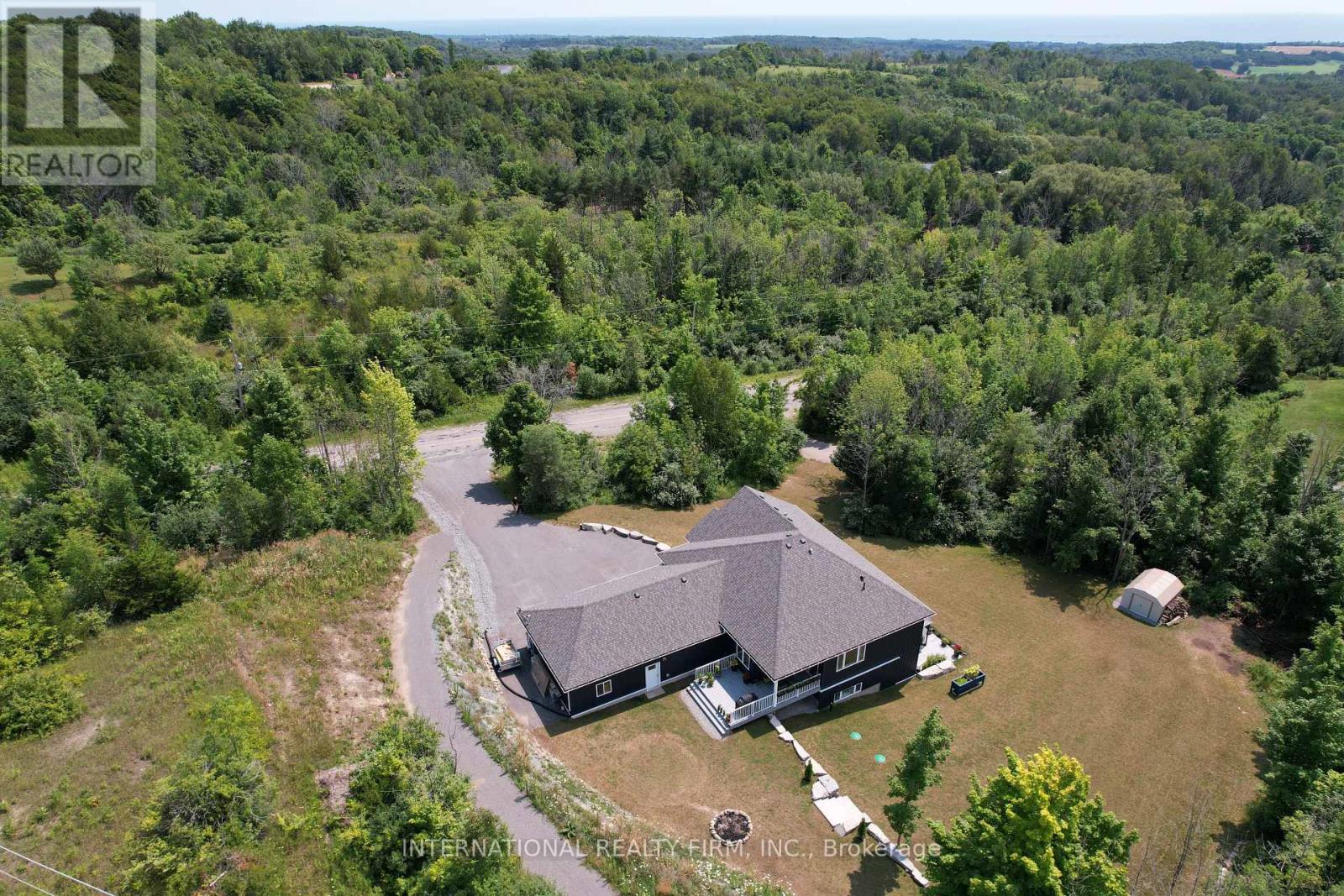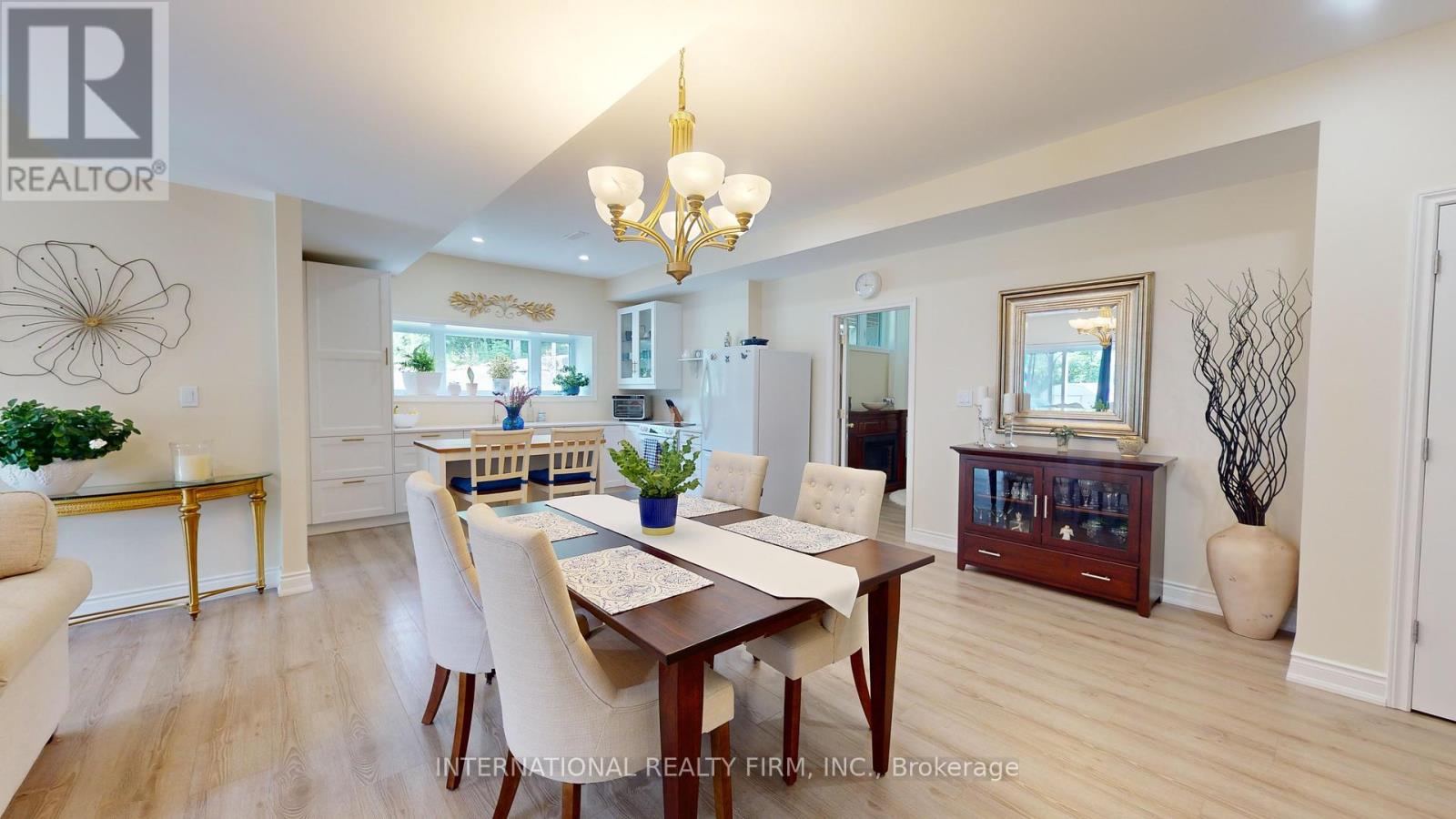6 Bedroom
4 Bathroom
Bungalow
Central Air Conditioning
Forced Air
Acreage
$1,499,900
Beautiful Country home situated on 2.64 acres of mature trees and on a quiet country road. This Custom Home features 6 Bed 4 Bath and 2 Dream kitchen's guaranteed to impress. Can easily accommodate a large extended family. Open concept throughout that features large windows and 9' ceilings on both levels. 3 car garage, ICF Foundation and upgraded insulation and 30 year shingles. The lower level has an in-law suite, that features a kitchen 3 bed, 2 bath and walk out to an amazing poured concrete patio. **** EXTRAS **** Professionally landscaped and 10 minutes from the 401 and Cobourg. 3 Car Garage 36.7 X 24.6 Secondary driveway is on location. Would be perfect to store a trailer ect... (id:27910)
Property Details
|
MLS® Number
|
X9236538 |
|
Property Type
|
Single Family |
|
Community Name
|
Rural Alnwick/Haldimand |
|
ParkingSpaceTotal
|
8 |
Building
|
BathroomTotal
|
4 |
|
BedroomsAboveGround
|
3 |
|
BedroomsBelowGround
|
3 |
|
BedroomsTotal
|
6 |
|
Appliances
|
Water Treatment |
|
ArchitecturalStyle
|
Bungalow |
|
BasementDevelopment
|
Finished |
|
BasementFeatures
|
Walk Out |
|
BasementType
|
N/a (finished) |
|
ConstructionStyleAttachment
|
Detached |
|
CoolingType
|
Central Air Conditioning |
|
ExteriorFinish
|
Brick Facing, Vinyl Siding |
|
FlooringType
|
Tile |
|
FoundationType
|
Poured Concrete |
|
HeatingFuel
|
Propane |
|
HeatingType
|
Forced Air |
|
StoriesTotal
|
1 |
|
Type
|
House |
Parking
Land
|
Acreage
|
Yes |
|
Sewer
|
Septic System |
|
SizeFrontage
|
259 Ft ,6 In |
|
SizeIrregular
|
259.58 Ft |
|
SizeTotalText
|
259.58 Ft|2 - 4.99 Acres |
Rooms
| Level |
Type |
Length |
Width |
Dimensions |
|
Lower Level |
Bedroom 4 |
4 m |
3.8 m |
4 m x 3.8 m |
|
Lower Level |
Bedroom |
4.4 m |
3.5 m |
4.4 m x 3.5 m |
|
Lower Level |
Bedroom 5 |
5.6 m |
3.3 m |
5.6 m x 3.3 m |
|
Lower Level |
Kitchen |
4 m |
3.5 m |
4 m x 3.5 m |
|
Lower Level |
Living Room |
7.8 m |
5.4 m |
7.8 m x 5.4 m |
|
Main Level |
Living Room |
5.9 m |
4.7 m |
5.9 m x 4.7 m |
|
Main Level |
Dining Room |
3.9 m |
3.7 m |
3.9 m x 3.7 m |
|
Main Level |
Kitchen |
4 m |
2.8 m |
4 m x 2.8 m |
|
Main Level |
Primary Bedroom |
6.4 m |
3.8 m |
6.4 m x 3.8 m |
|
Main Level |
Laundry Room |
2.6 m |
1.9 m |
2.6 m x 1.9 m |
|
Main Level |
Bedroom 2 |
3.8 m |
3.7 m |
3.8 m x 3.7 m |
|
Main Level |
Bedroom 3 |
4.2 m |
4 m |
4.2 m x 4 m |










































