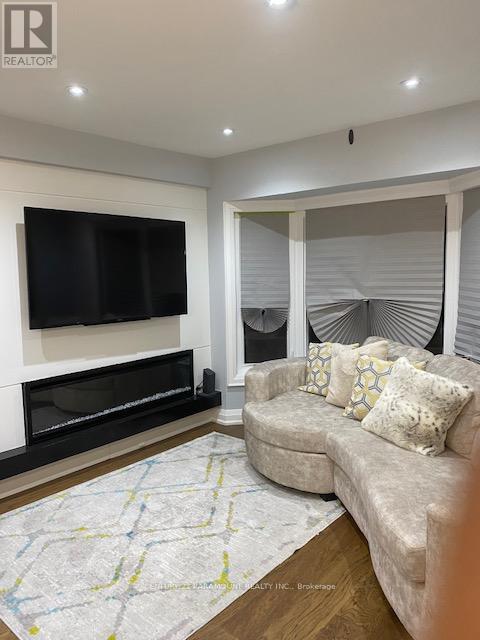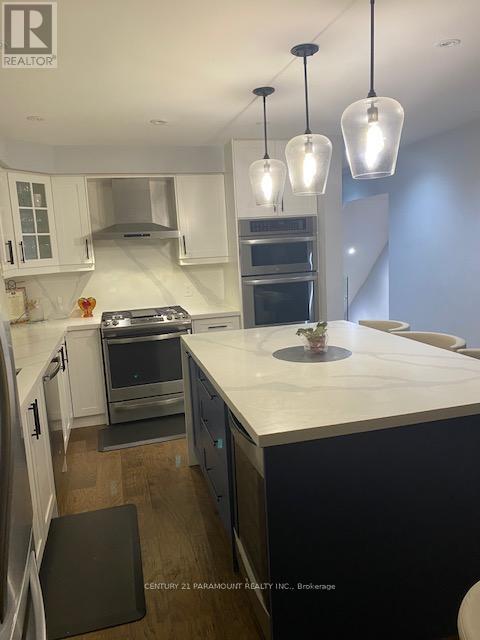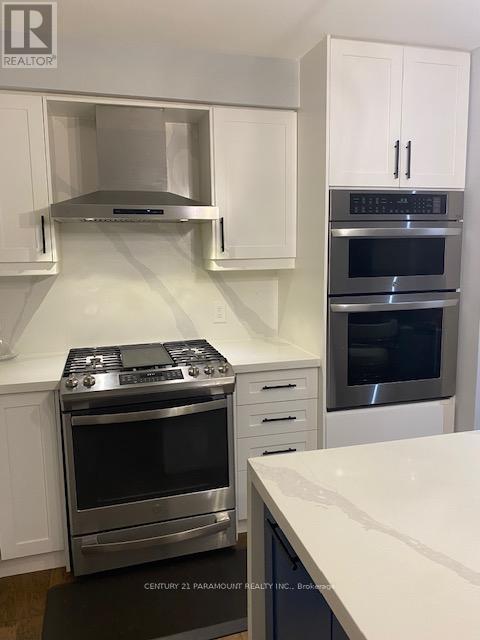3 Bedroom
3 Bathroom
Central Air Conditioning
Forced Air
$1,120,000
Welcome home, fully renovated 3 b/room, 3 w/room, finished basement in a prime location close to Mississauga Rd/407/401, schools, shopping, places of worship, public transit, fully finished basement with heated floor washroom, perfect for home office, or entertainment area. Insulated cold room used as an office. 5 Parkings, Potlights inside & outside, Windows 2023, Roof 2021, modern garage door, modern entrance door, solar system, New L/G S/S oven & microwave combo, S/S GE gas stove, S/S Fridge, Quartz countertop/countertop, roughinBBQ & Firepit, stairs fully upgraded, upgraded power with modern facet, combined living and dining with large bay window and fireplace, Den, A short drive brings you to a variety of shops, restaurants, and entertainment options, ensuring you have everything you need at your fingertips. Upgraded HAV system, central vacuum, Spacious private backyard with no neighbors at the back. Hardwood flooring throughout. Security system can be assumed $60/per month. **** EXTRAS **** All Elf's, Stainless Steel Fridge, Stove, Dishwasher, Built-in Oven, quartz countertop, island, Washer, Dryer, Window Coverings. Freshly Painted Throughout and Move-In Ready. Security System from Rogers can be assumed by Rogers (id:27910)
Property Details
|
MLS® Number
|
W8470152 |
|
Property Type
|
Single Family |
|
Community Name
|
Meadowvale Village |
|
Parking Space Total
|
5 |
Building
|
Bathroom Total
|
3 |
|
Bedrooms Above Ground
|
3 |
|
Bedrooms Total
|
3 |
|
Basement Development
|
Finished |
|
Basement Type
|
N/a (finished) |
|
Construction Style Attachment
|
Semi-detached |
|
Cooling Type
|
Central Air Conditioning |
|
Exterior Finish
|
Brick |
|
Heating Fuel
|
Natural Gas |
|
Heating Type
|
Forced Air |
|
Stories Total
|
2 |
|
Type
|
House |
|
Utility Water
|
Municipal Water |
Parking
Land
|
Acreage
|
No |
|
Sewer
|
Sanitary Sewer |
|
Size Irregular
|
22.31 X 134.51 Ft |
|
Size Total Text
|
22.31 X 134.51 Ft |
Rooms
| Level |
Type |
Length |
Width |
Dimensions |
|
Second Level |
Primary Bedroom |
6.09 m |
3.04 m |
6.09 m x 3.04 m |
|
Second Level |
Bedroom 2 |
3.65 m |
3.65 m |
3.65 m x 3.65 m |
|
Second Level |
Bedroom 3 |
3.35 m |
3.35 m |
3.35 m x 3.35 m |
|
Second Level |
Den |
|
|
Measurements not available |
|
Basement |
Bedroom |
|
|
Measurements not available |
|
Basement |
Laundry Room |
|
|
Measurements not available |
|
Basement |
Cold Room |
|
|
Measurements not available |
|
Main Level |
Kitchen |
5.79 m |
5.18 m |
5.79 m x 5.18 m |
|
Main Level |
Living Room |
5.18 m |
4.26 m |
5.18 m x 4.26 m |
|
Main Level |
Foyer |
3.65 m |
2.43 m |
3.65 m x 2.43 m |













