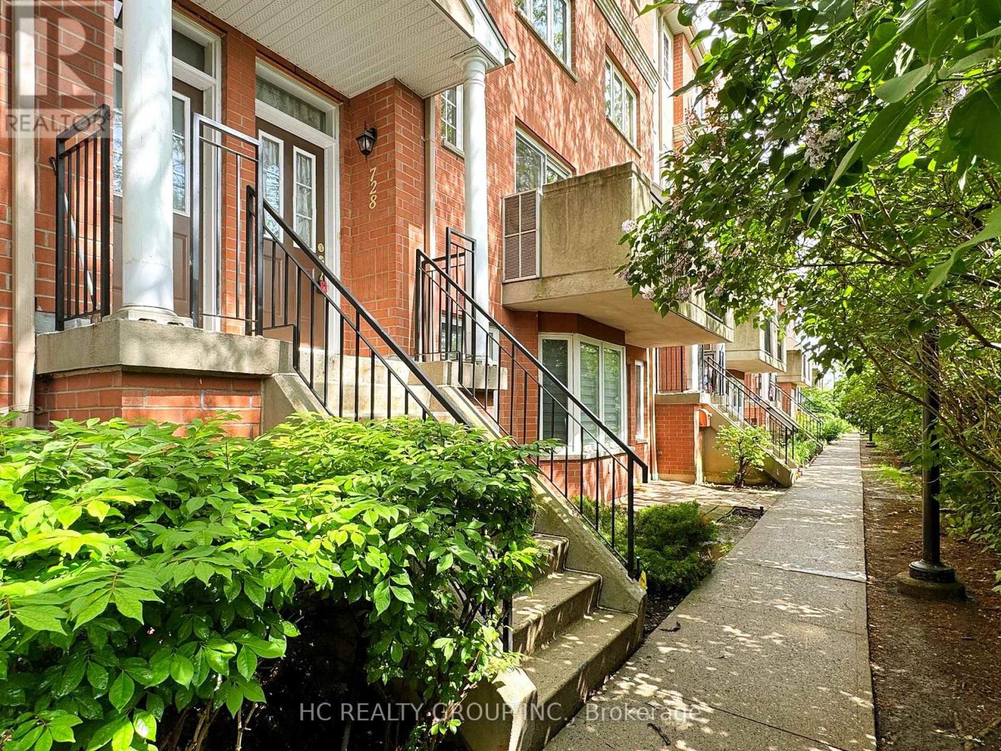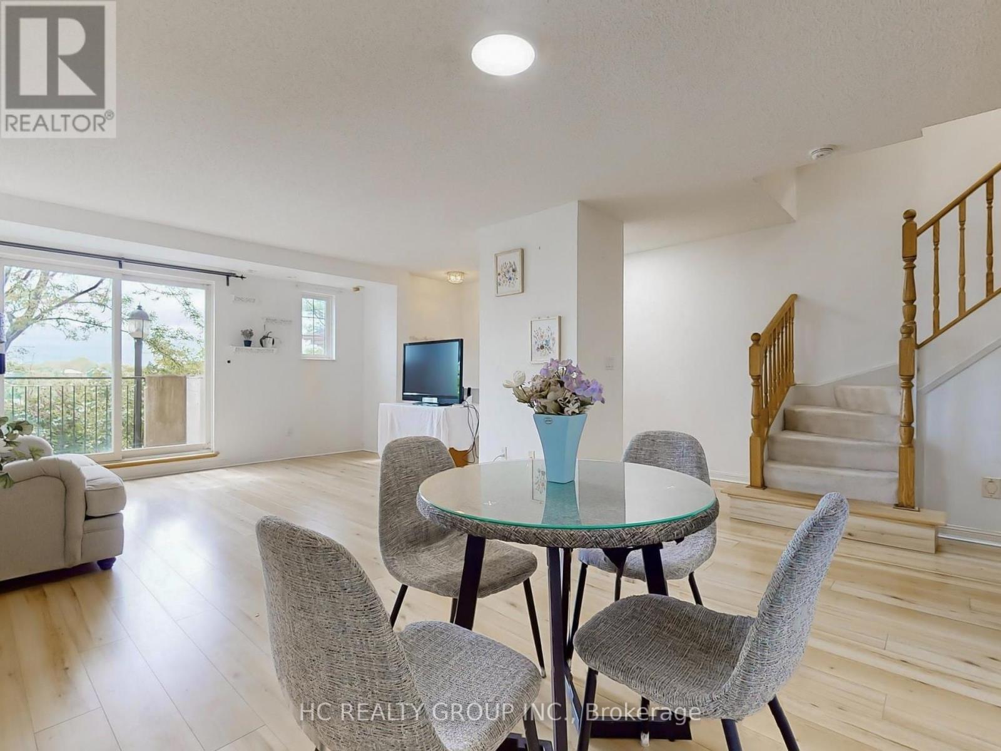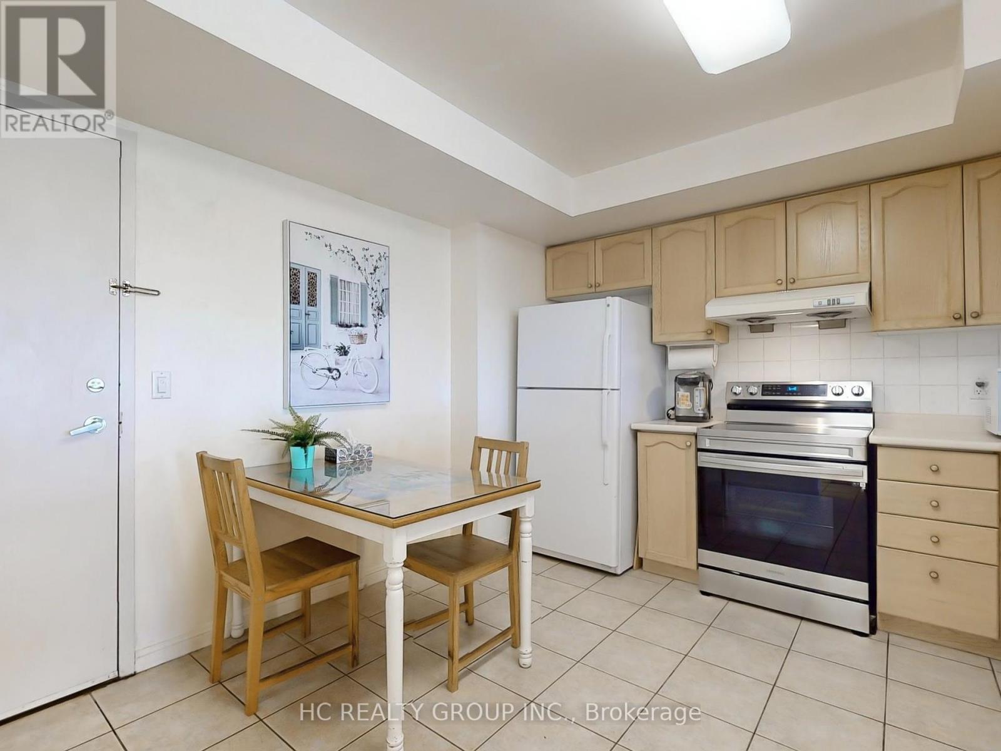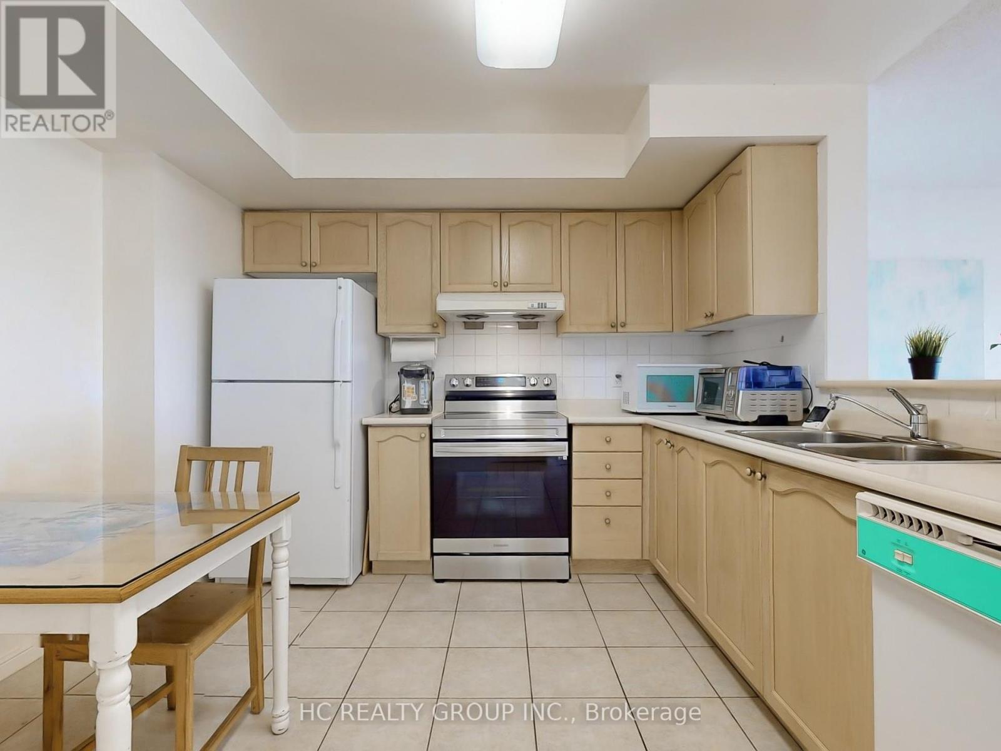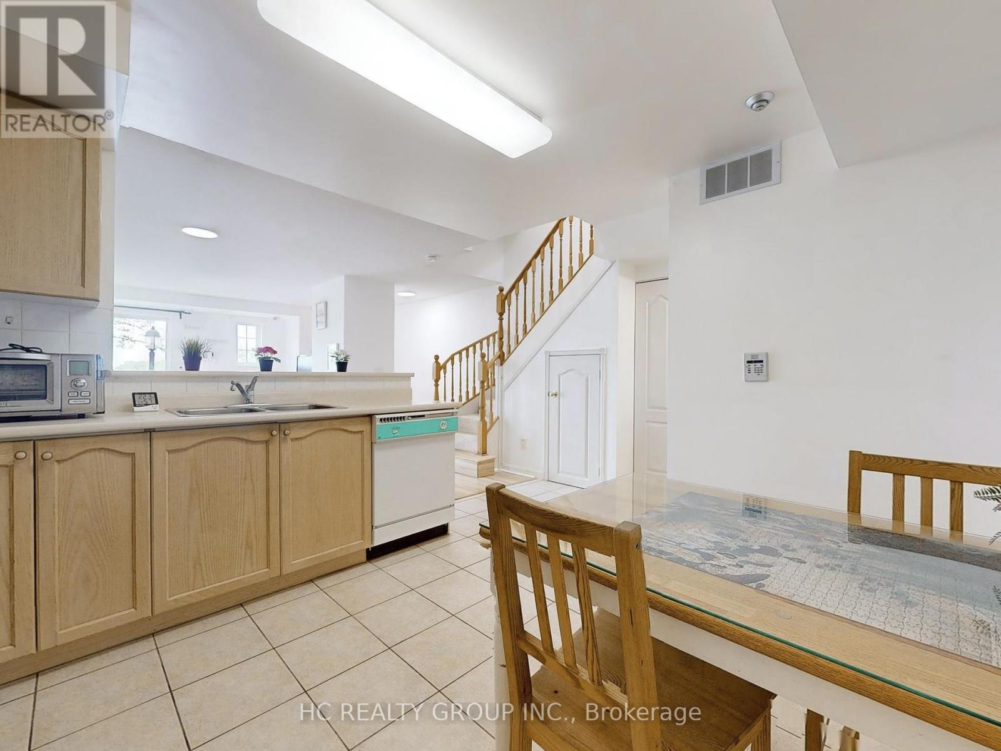728 - 1881 Mcnicoll Avenue Toronto, Ontario M1V 5M2
$799,000Maintenance,
$830.33 Monthly
Maintenance,
$830.33 MonthlyFabulous Luxury 3-Storey 1873 Sq Ft, 3 Bedrooms + Den Townhouse in a Tridel private gated complex nestled in a high demand community. Original owner. Functional layout with the living/dining/kitchen on the main floor. Open concept, bright & sun filled. Spacious Kitchen. Huge primary bedroom on 2nd level with 4-pc ensuite, W/I closet, sitting area & walk-out to balcony. The 3rd level contains 2 bedrooms and a den which can be served as an extra bedroom. Complex amenities Include 24 Hr Security, Indoor Pool, Gym, recreation room, sauna, visitor parking & more. Close To Community Centre, Plaza, Restaurant, Park & Top Ranked School, Bus to Finch Subway Station. Minutes drive to Hwy 404/401. Amazing price! Great opportunity to renovate to your satisfaction! **** EXTRAS **** Status certificate being ordered. (id:27910)
Open House
This property has open houses!
2:00 pm
Ends at:4:00 pm
Property Details
| MLS® Number | E8373930 |
| Property Type | Single Family |
| Community Name | Steeles |
| Amenities Near By | Hospital, Park, Place Of Worship, Public Transit, Schools |
| Community Features | Pet Restrictions, Community Centre |
| Features | Balcony |
| Parking Space Total | 1 |
| Pool Type | Indoor Pool |
Building
| Bathroom Total | 3 |
| Bedrooms Above Ground | 3 |
| Bedrooms Below Ground | 1 |
| Bedrooms Total | 4 |
| Amenities | Exercise Centre, Recreation Centre, Sauna, Visitor Parking |
| Appliances | Dishwasher, Dryer, Refrigerator, Stove, Washer, Window Coverings |
| Cooling Type | Central Air Conditioning |
| Exterior Finish | Brick |
| Heating Fuel | Natural Gas |
| Heating Type | Forced Air |
| Stories Total | 3 |
| Type | Row / Townhouse |
Parking
| Underground |
Land
| Acreage | No |
| Land Amenities | Hospital, Park, Place Of Worship, Public Transit, Schools |
Rooms
| Level | Type | Length | Width | Dimensions |
|---|---|---|---|---|
| Second Level | Primary Bedroom | 5.49 m | 4.37 m | 5.49 m x 4.37 m |
| Third Level | Bedroom 2 | 4.17 m | 2.64 m | 4.17 m x 2.64 m |
| Third Level | Bedroom 3 | 3.81 m | 2.44 m | 3.81 m x 2.44 m |
| Third Level | Den | 3.54 m | 1.37 m | 3.54 m x 1.37 m |
| Main Level | Living Room | 6.61 m | 4.27 m | 6.61 m x 4.27 m |
| Main Level | Dining Room | 6.61 m | 4.27 m | 6.61 m x 4.27 m |
| Main Level | Kitchen | 3.9 m | 3.23 m | 3.9 m x 3.23 m |

