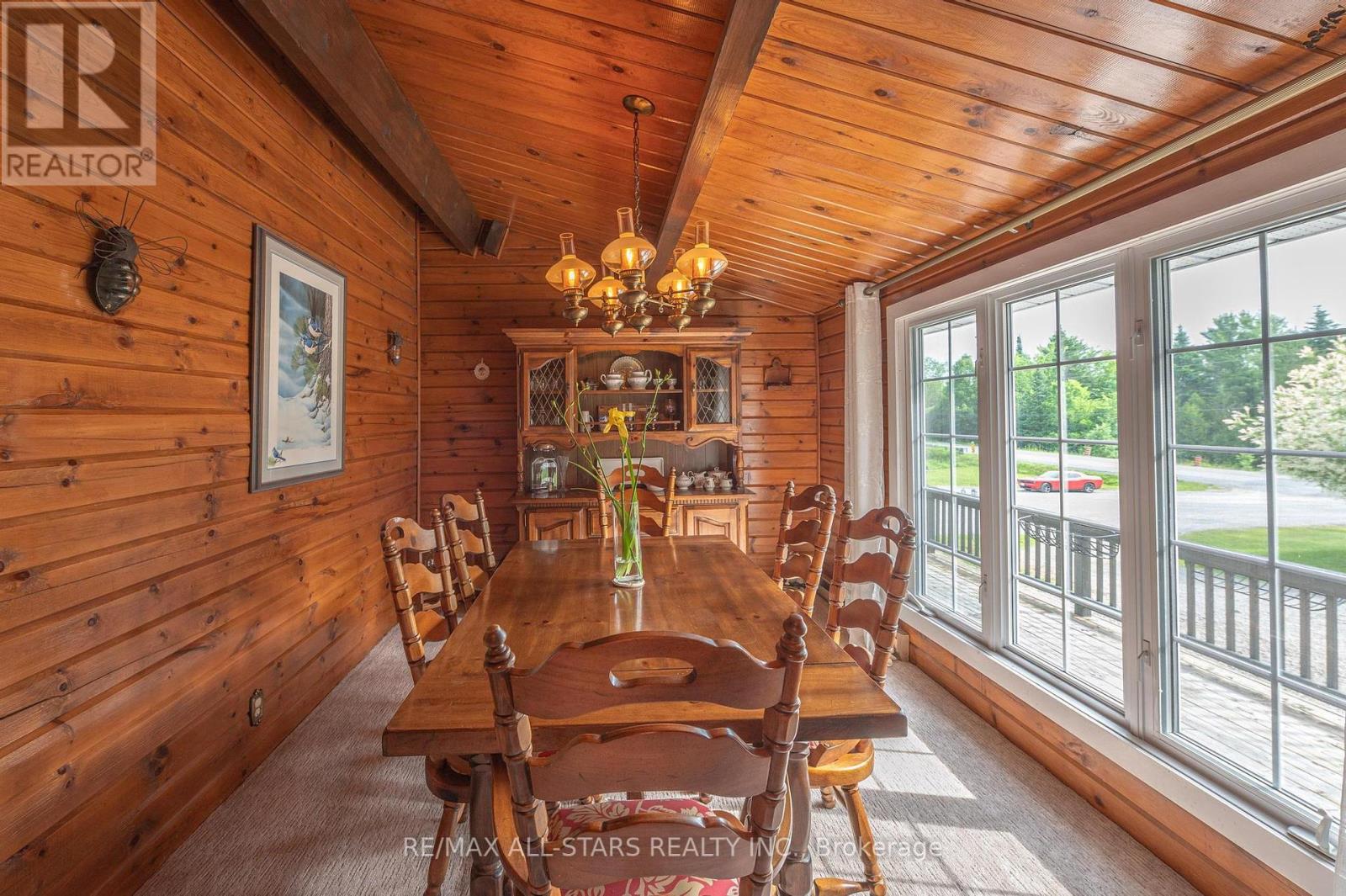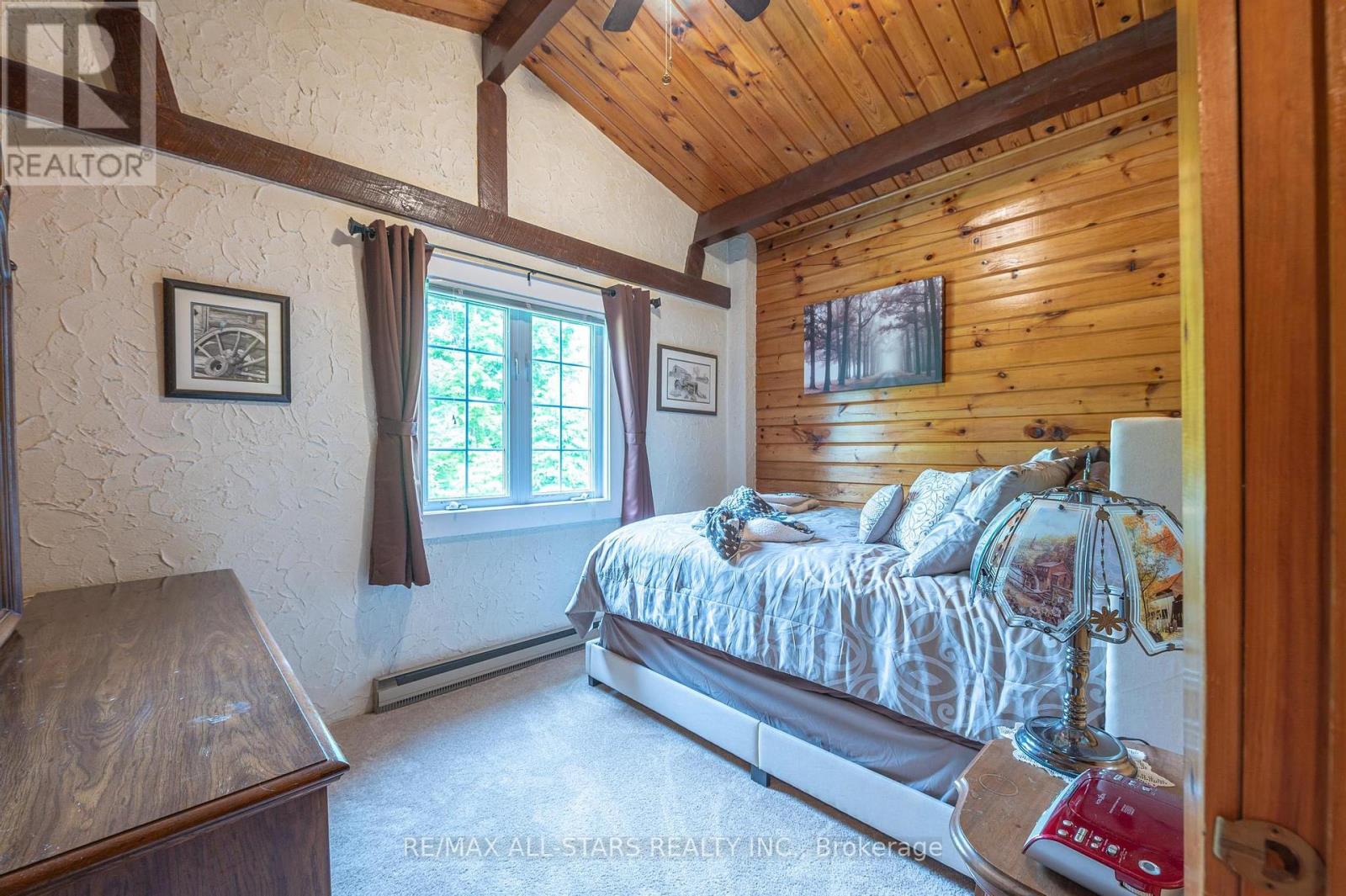3 Bedroom
2 Bathroom
Raised Bungalow
Fireplace
Wall Unit
Heat Pump
Acreage
Landscaped
$949,000
Discover the perfect blend of work and leisure on this expansive 48-acre property, located just 5 minutes north of Bobcaygeon. This unique estate features a 30x50 heated and insulated shop, ideal for year-round projects, and a 25x25 heated office, perfect for managing business operations. A large gravel clearing provides ample parking for heavy machinery, making it an ideal spot for contractors or hobbyists. The charming 4-bedroom, 2-bath home includes a newly renovated main floor bath and a fully finished walkout basement, offering additional living space or a potential in-law suite. Enjoy the serenity of mature garden beds that enhance the property's natural beauty. This estate truly offers everything you need for both work and relaxation in a picturesque rural setting. (id:27910)
Property Details
|
MLS® Number
|
X8463194 |
|
Property Type
|
Single Family |
|
Community Name
|
Rural Verulam |
|
Community Features
|
School Bus |
|
Features
|
Irregular Lot Size, Flat Site, Lighting, Level, In-law Suite |
|
Parking Space Total
|
34 |
|
Structure
|
Deck, Patio(s) |
Building
|
Bathroom Total
|
2 |
|
Bedrooms Above Ground
|
2 |
|
Bedrooms Below Ground
|
1 |
|
Bedrooms Total
|
3 |
|
Amenities
|
Canopy |
|
Appliances
|
Water Heater, Water Softener, Dishwasher, Dryer, Range, Refrigerator, Stove, Washer, Window Coverings |
|
Architectural Style
|
Raised Bungalow |
|
Basement Development
|
Finished |
|
Basement Type
|
Full (finished) |
|
Construction Style Attachment
|
Detached |
|
Cooling Type
|
Wall Unit |
|
Exterior Finish
|
Vinyl Siding |
|
Fireplace Present
|
Yes |
|
Fireplace Total
|
3 |
|
Foundation Type
|
Block |
|
Heating Type
|
Heat Pump |
|
Stories Total
|
1 |
|
Type
|
House |
Parking
Land
|
Acreage
|
Yes |
|
Landscape Features
|
Landscaped |
|
Sewer
|
Septic System |
|
Size Irregular
|
516 X 2106 Ft |
|
Size Total Text
|
516 X 2106 Ft|25 - 50 Acres |
Rooms
| Level |
Type |
Length |
Width |
Dimensions |
|
Lower Level |
Bedroom |
3.99 m |
2.38 m |
3.99 m x 2.38 m |
|
Lower Level |
Utility Room |
4.29 m |
4.65 m |
4.29 m x 4.65 m |
|
Main Level |
Foyer |
2.02 m |
1.51 m |
2.02 m x 1.51 m |
|
Main Level |
Dining Room |
4.3 m |
3.03 m |
4.3 m x 3.03 m |
|
Main Level |
Kitchen |
4.3 m |
5.02 m |
4.3 m x 5.02 m |
|
Main Level |
Living Room |
6.08 m |
4.99 m |
6.08 m x 4.99 m |
|
Main Level |
Primary Bedroom |
4.38 m |
3.64 m |
4.38 m x 3.64 m |
|
Main Level |
Bedroom 2 |
3.66 m |
2.55 m |
3.66 m x 2.55 m |
|
Main Level |
Other |
4.38 m |
2.43 m |
4.38 m x 2.43 m |
|
Main Level |
Laundry Room |
2.06 m |
2.54 m |
2.06 m x 2.54 m |

































