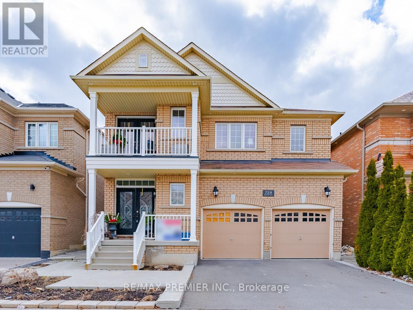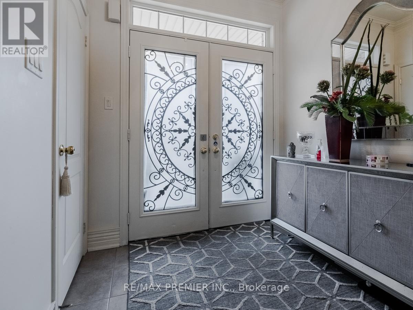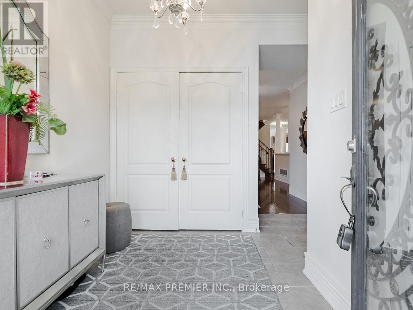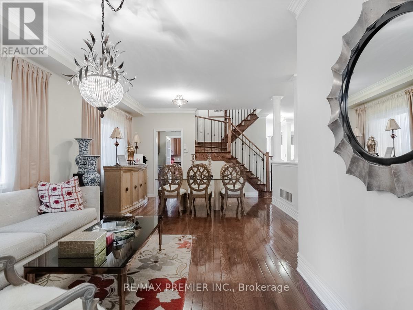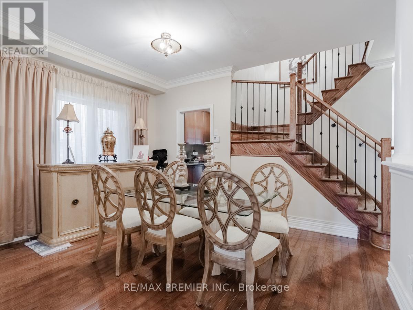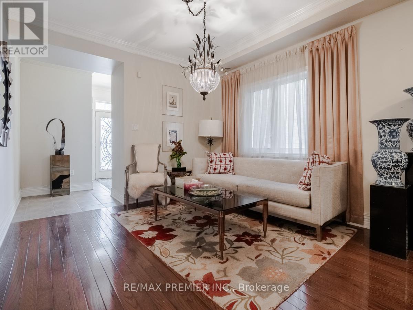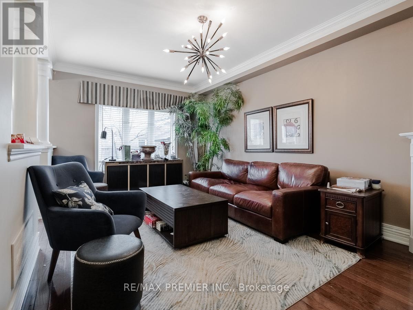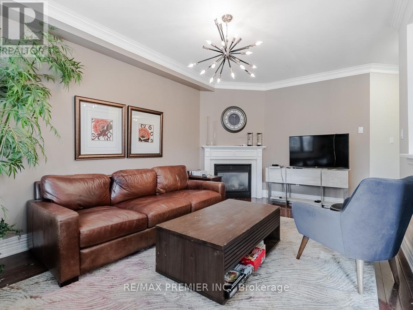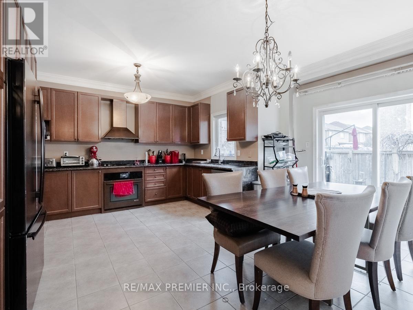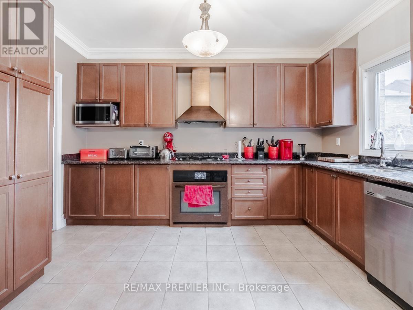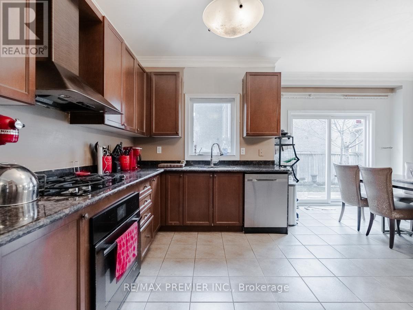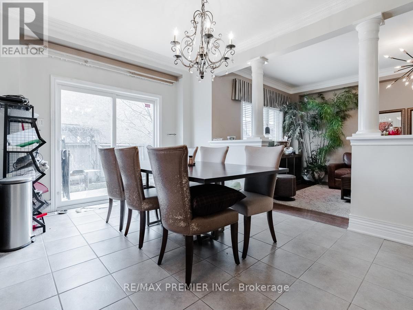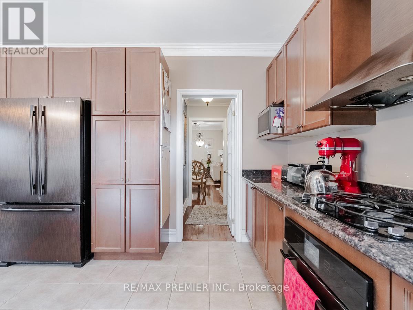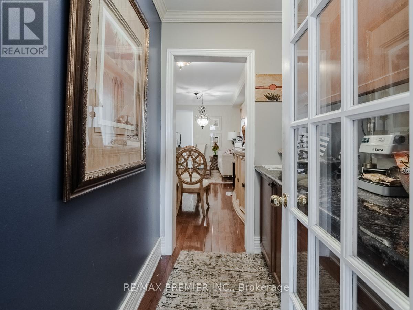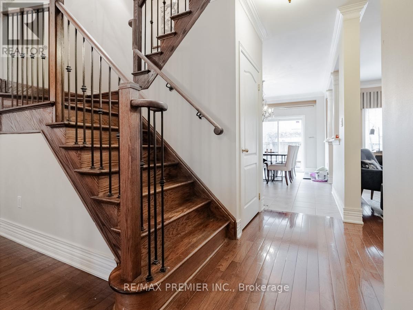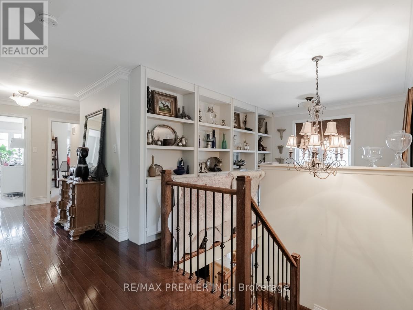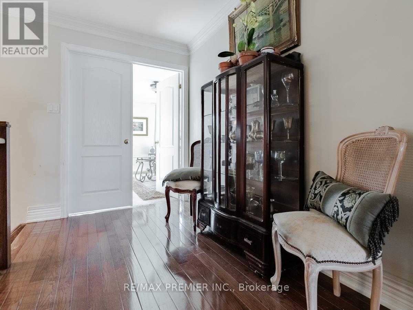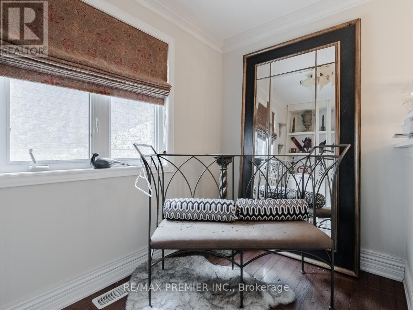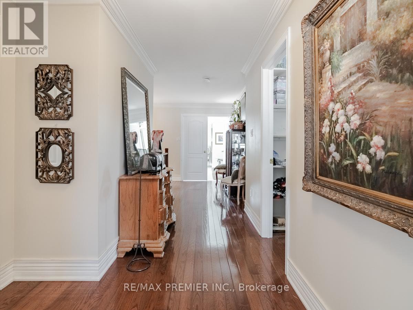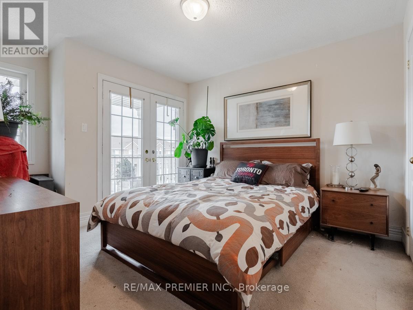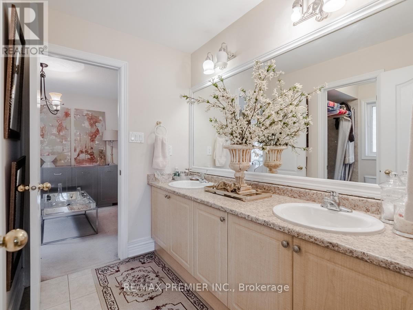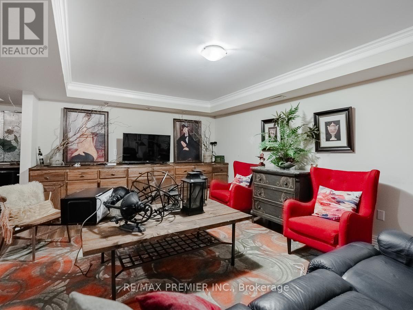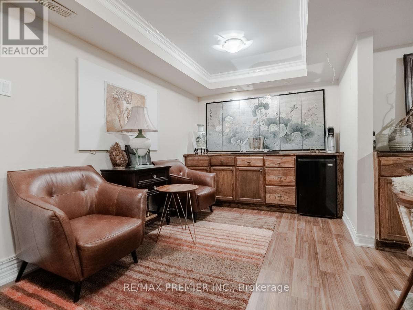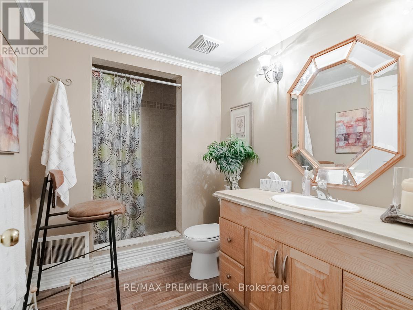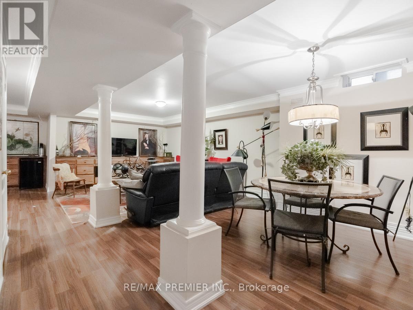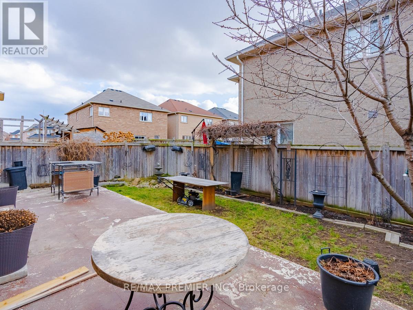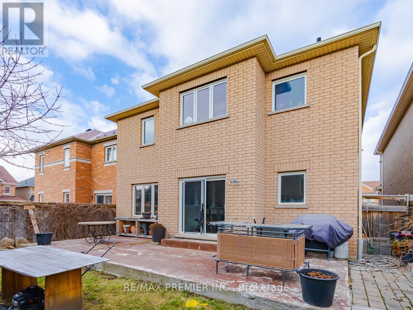4 Bedroom
5 Bathroom
Fireplace
Central Air Conditioning
Forced Air
$3,950 Monthly
Welcome To 729 Sauve St. Entire home Located In A Prime Location, This Home Features A Family Size Eat-In Kitchen WithButlers Pantry Connecting To The Combined Living/Dining Room, Perfect For Entertaining. Work From Home With A Private Main Floor Office And Practical Laundry Room With Garage Entryway. Generously Sized Bedrooms Each With Ensuite Or Semi-Ensuite Bathrooms Including Primary Bedroom With Oversized Walk-In Closet And 5 Pc Bathroom. 2nd Floor Den Provides A Nice Retreat For Reading Or Additional Office Space. Finished Basement With Wine Cellar, Den And Rec Room With Built In Shelving And Laminate Floors. Fully Fenced Backyard. Steps To Menefy Park, Elementary School, Minutes To Shopping And Transit. **** EXTRAS **** Tenant to pay all utilities including hot water tank.Home will be professionally cleaned and all items removed prior to occupancy. (id:27910)
Property Details
|
MLS® Number
|
W8249148 |
|
Property Type
|
Single Family |
|
Community Name
|
Beaty |
|
Parking Space Total
|
4 |
Building
|
Bathroom Total
|
5 |
|
Bedrooms Above Ground
|
4 |
|
Bedrooms Total
|
4 |
|
Basement Development
|
Finished |
|
Basement Type
|
N/a (finished) |
|
Construction Style Attachment
|
Detached |
|
Cooling Type
|
Central Air Conditioning |
|
Exterior Finish
|
Brick |
|
Fireplace Present
|
Yes |
|
Heating Fuel
|
Natural Gas |
|
Heating Type
|
Forced Air |
|
Stories Total
|
2 |
|
Type
|
House |
Parking
Land
Rooms
| Level |
Type |
Length |
Width |
Dimensions |
|
Second Level |
Primary Bedroom |
5.81 m |
4.88 m |
5.81 m x 4.88 m |
|
Second Level |
Bedroom 2 |
4.28 m |
3.98 m |
4.28 m x 3.98 m |
|
Second Level |
Bedroom 3 |
3.36 m |
3.07 m |
3.36 m x 3.07 m |
|
Second Level |
Bedroom 4 |
3.36 m |
2.75 m |
3.36 m x 2.75 m |
|
Basement |
Recreational, Games Room |
5.49 m |
4.28 m |
5.49 m x 4.28 m |
|
Basement |
Den |
5.5 m |
2.76 m |
5.5 m x 2.76 m |
|
Ground Level |
Kitchen |
4.88 m |
4.88 m |
4.88 m x 4.88 m |
|
Ground Level |
Eating Area |
3.23 m |
3.11 m |
3.23 m x 3.11 m |
|
Ground Level |
Living Room |
3.66 m |
3.2 m |
3.66 m x 3.2 m |
|
Ground Level |
Dining Room |
3.96 m |
2.78 m |
3.96 m x 2.78 m |
|
Ground Level |
Family Room |
5.5 m |
3.36 m |
5.5 m x 3.36 m |
|
Ground Level |
Office |
2.76 m |
2.16 m |
2.76 m x 2.16 m |

