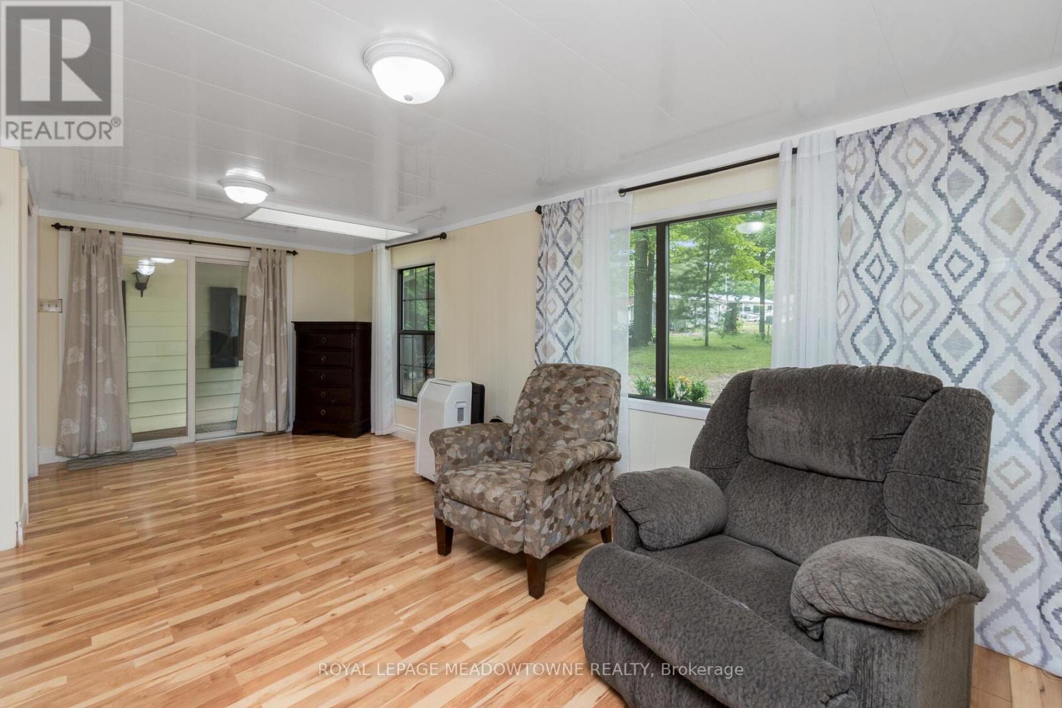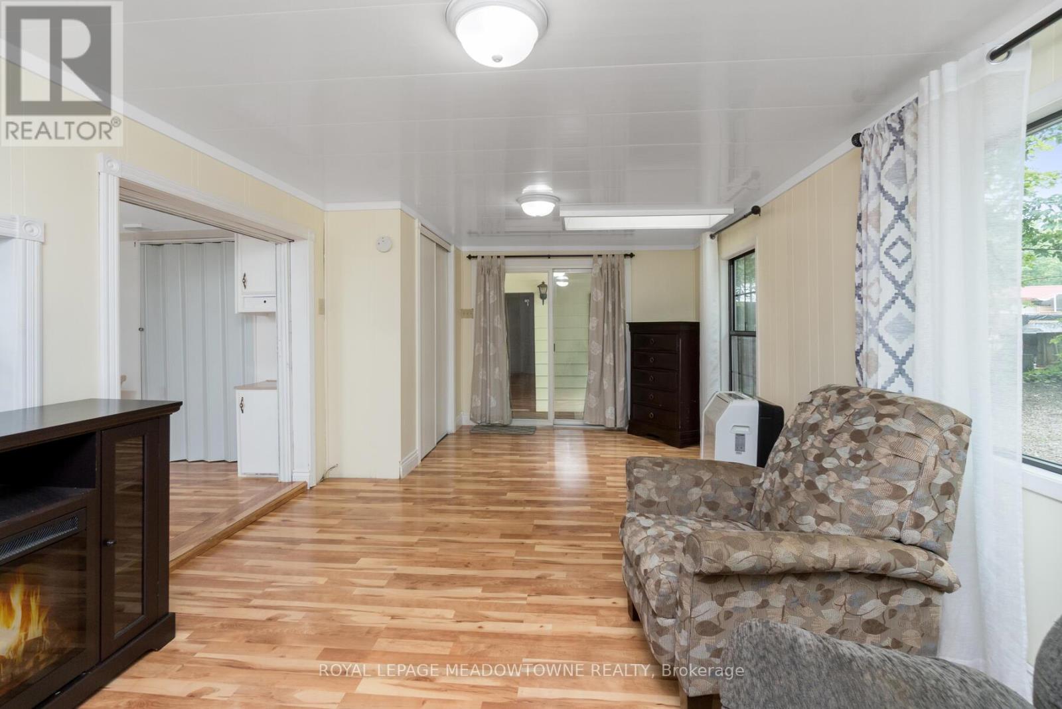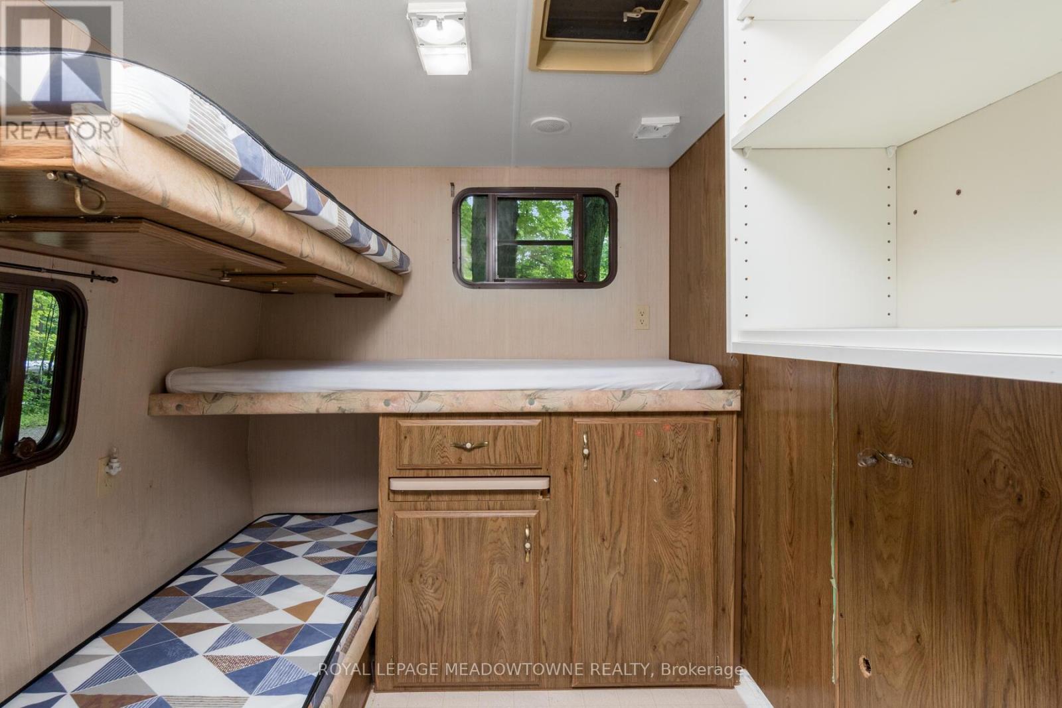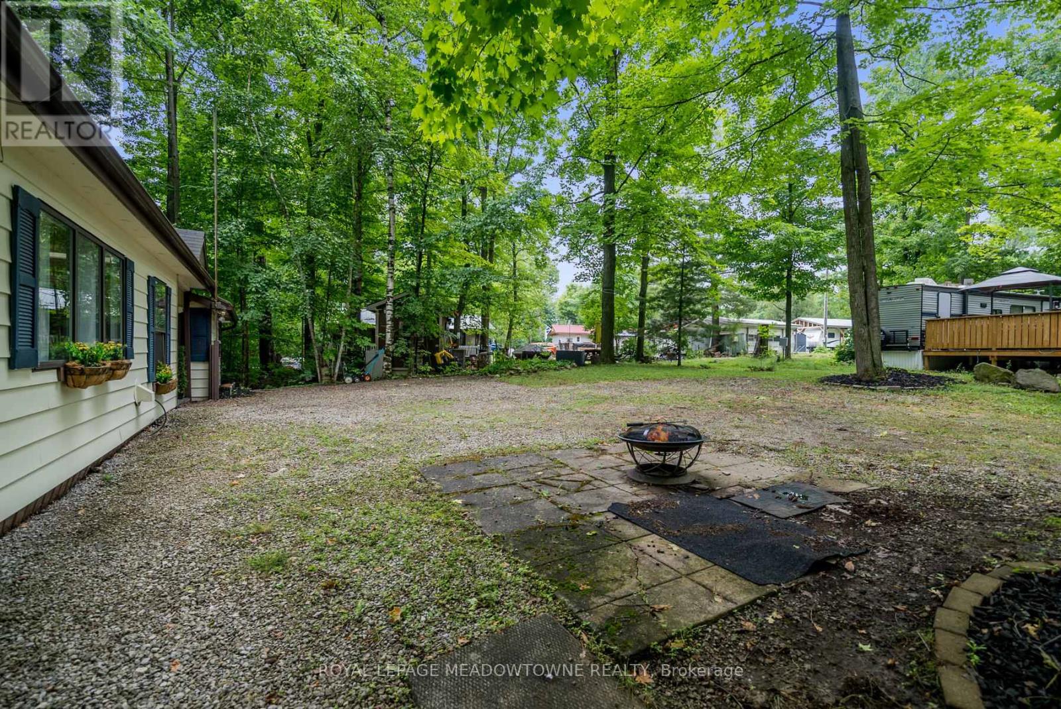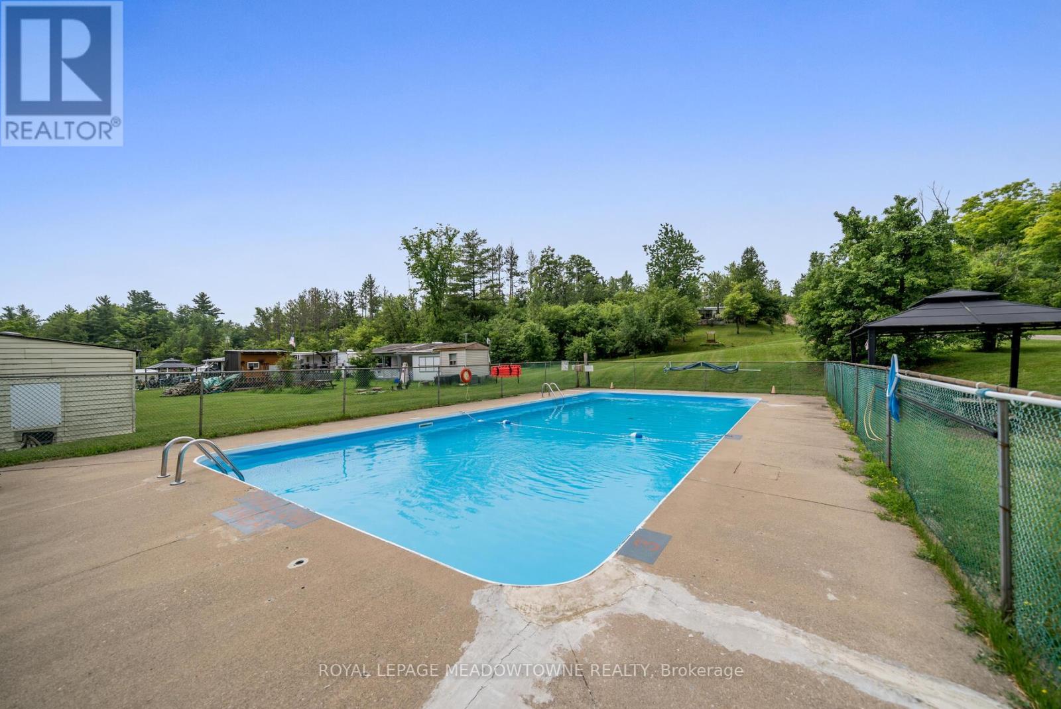2 Bedroom
1 Bathroom
Bungalow
Inground Pool
Wall Unit
Forced Air
$99,900
Are you looking for a weekend or summer retreat very close to Halton Hills, Brampton or a short commute to downtown Toronto? This trailer is located on a premium lot in Terra Cotta Gardens, a lovely family friendly, gated park located in Terra Cotta. Located steps away from the Bruce trail and the Credit River, the park is open for your enjoyment Early May to end of October each year. Enjoy all the park amenities including fishing in the pond, swimming in the outdoor pool, a park for the kids or grandkids, BBQs at the canteen, campfires, coin laundry and showers, and more! This trailer is surrounded by mature maple trees, which provide amazing colours in the fall, sleeps up to 7 people comfortably and offers two bedrooms, a 3 pc bath, eat-in kitchen, 12 ft x 32 ft add on room with new ceilings, skylights, office or 3 rd bedroom option, large, combined living and dining rooms andwalk-out to large deck and privacy with mature trees! Lots of parking with enough space for 7 vehicles! Other features include UV reverse osmosis system and filtration system for water, 10 x 10 shed with wood stove (as is) for additional storage or could make a great bunkie. All existing furniture included. Heated with two propane furnaces, an electric fireplace, and a floor mounted air conditioning unit. Low yearly park fees of approx 1400.00 per year. (id:27910)
Property Details
|
MLS® Number
|
W8479376 |
|
Property Type
|
Single Family |
|
Community Name
|
Rural Caledon |
|
Amenities Near By
|
Park |
|
Features
|
Wooded Area, Conservation/green Belt |
|
Parking Space Total
|
7 |
|
Pool Type
|
Inground Pool |
Building
|
Bathroom Total
|
1 |
|
Bedrooms Above Ground
|
2 |
|
Bedrooms Total
|
2 |
|
Appliances
|
Water Treatment, Furniture |
|
Architectural Style
|
Bungalow |
|
Cooling Type
|
Wall Unit |
|
Exterior Finish
|
Vinyl Siding |
|
Foundation Type
|
Unknown |
|
Heating Fuel
|
Propane |
|
Heating Type
|
Forced Air |
|
Stories Total
|
1 |
|
Type
|
Mobile Home |
Land
|
Acreage
|
No |
|
Land Amenities
|
Park |
|
Sewer
|
Holding Tank |
|
Size Irregular
|
Premium Lot |
|
Size Total Text
|
Premium Lot |
|
Surface Water
|
Lake/pond |
Rooms
| Level |
Type |
Length |
Width |
Dimensions |
|
Main Level |
Living Room |
6.33 m |
3.33 m |
6.33 m x 3.33 m |
|
Main Level |
Dining Room |
6.33 m |
3.33 m |
6.33 m x 3.33 m |
|
Main Level |
Kitchen |
3.85 m |
2.95 m |
3.85 m x 2.95 m |
|
Main Level |
Office |
3.34 m |
3 m |
3.34 m x 3 m |
|
Main Level |
Primary Bedroom |
2.17 m |
2.1 m |
2.17 m x 2.1 m |
|
Main Level |
Bedroom 2 |
2.18 m |
1.7 m |
2.18 m x 1.7 m |






