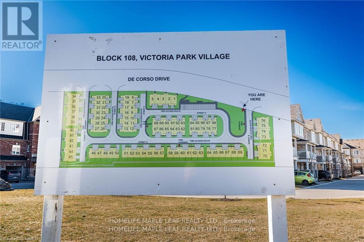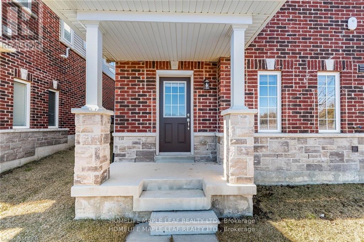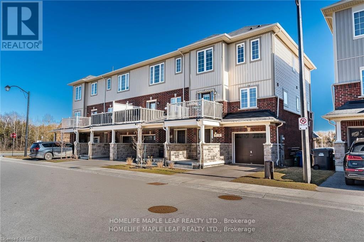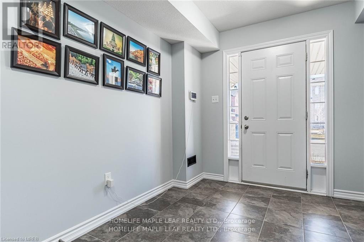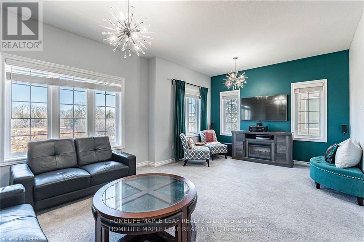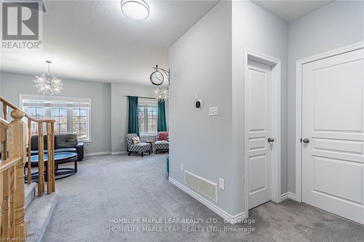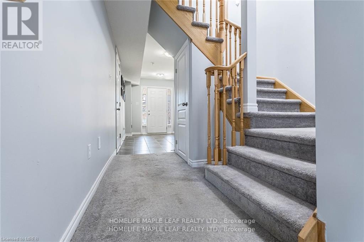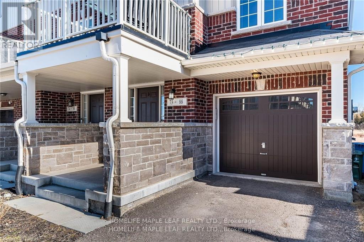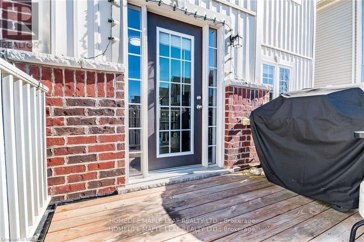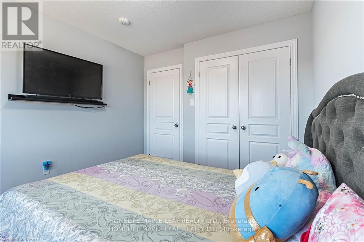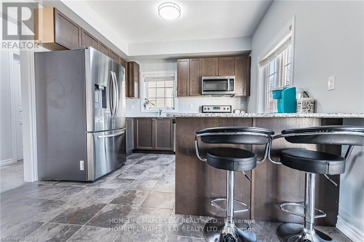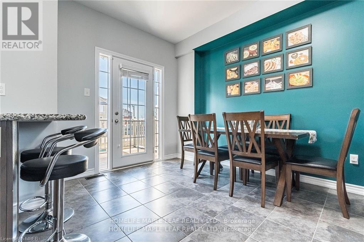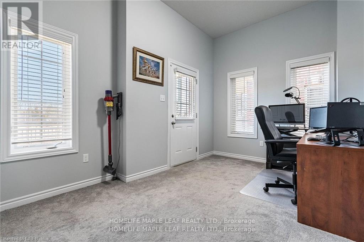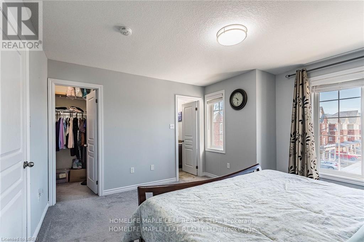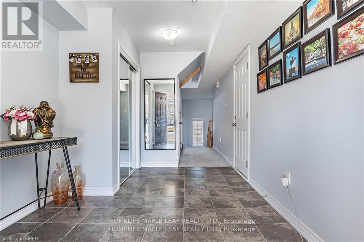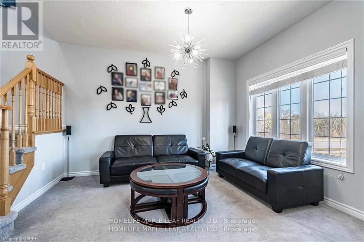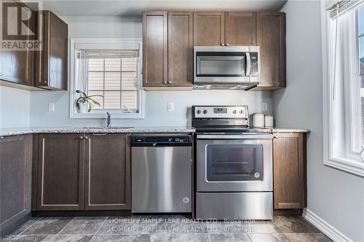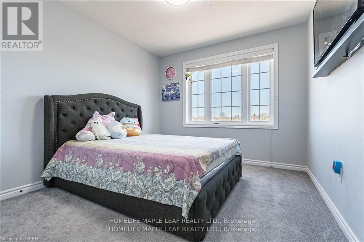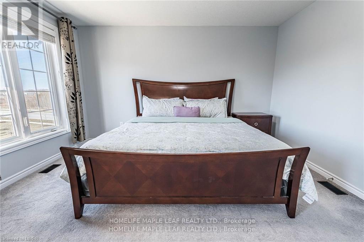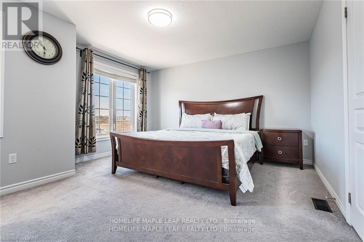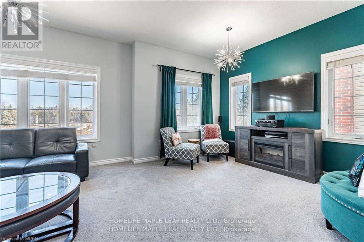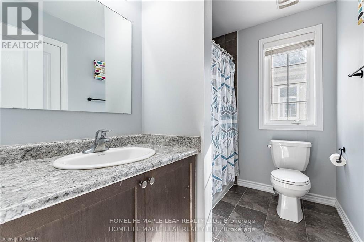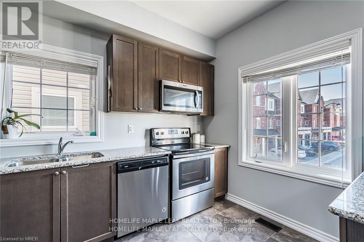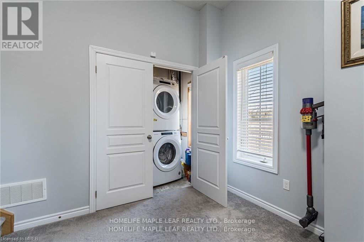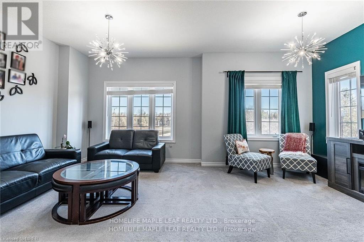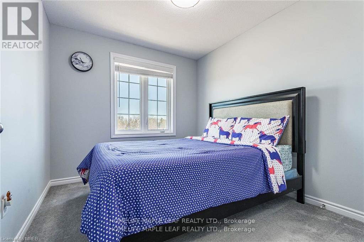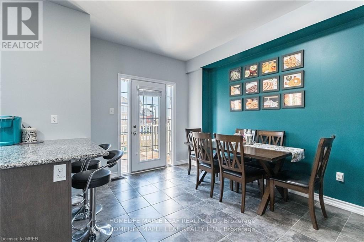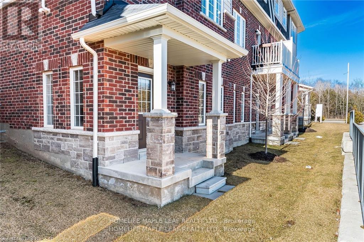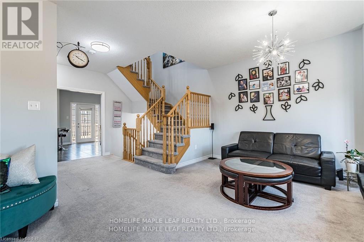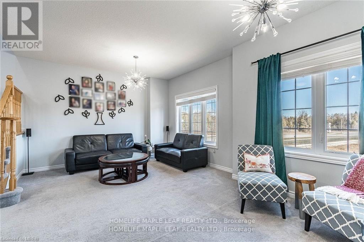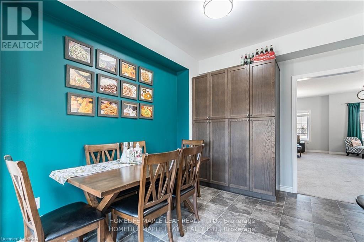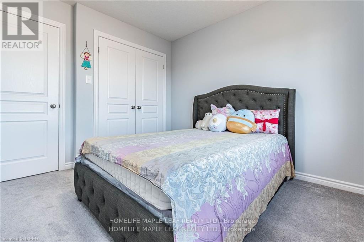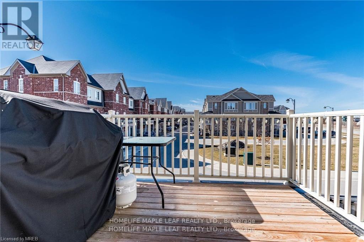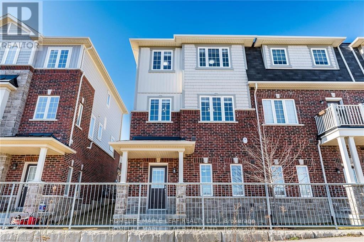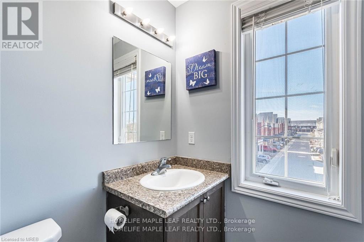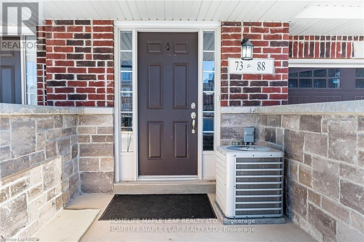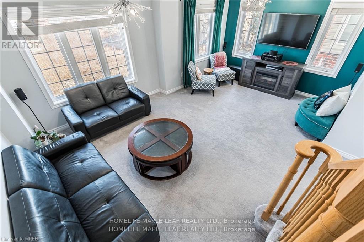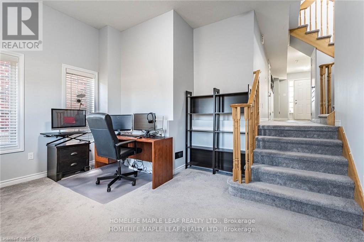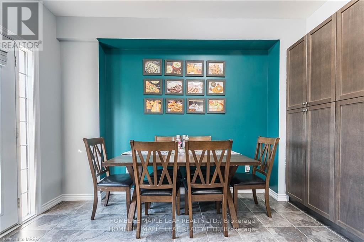#73 -88 Decorso Dr Guelph, Ontario N1L 0A1
3 Bedroom
3 Bathroom
Central Air Conditioning
Forced Air
$749,999Maintenance, Parcel of Tied Land
$123 Monthly
Maintenance, Parcel of Tied Land
$123 MonthlyWow, This 1902 Sqft end unit townhouse sounds lovely! Open concept floor plan 9 ft ceiling on 2nd Floor, 8 Ft on third floor. Its proximity to the University of Guelph and amenities, along with features like stainless steel appliances, granite countertops, and a balcony make it quite appealing. And backing onto a pond adds a tranquil touch to the setting. **** EXTRAS **** Extended kitchen cabinets, All lights fixtures, All window covering. (id:27910)
Property Details
| MLS® Number | X8248104 |
| Property Type | Single Family |
| Community Name | Village |
| Parking Space Total | 2 |
Building
| Bathroom Total | 3 |
| Bedrooms Above Ground | 3 |
| Bedrooms Total | 3 |
| Basement Development | Finished |
| Basement Features | Walk Out |
| Basement Type | N/a (finished) |
| Construction Style Attachment | Attached |
| Cooling Type | Central Air Conditioning |
| Exterior Finish | Brick |
| Heating Fuel | Natural Gas |
| Heating Type | Forced Air |
| Stories Total | 3 |
| Type | Row / Townhouse |
Parking
| Attached Garage |
Land
| Acreage | No |
| Size Irregular | 25.43 X 70.44 Ft |
| Size Total Text | 25.43 X 70.44 Ft |
Rooms
| Level | Type | Length | Width | Dimensions |
|---|---|---|---|---|
| Second Level | Kitchen | Measurements not available | ||
| Second Level | Dining Room | Measurements not available | ||
| Second Level | Living Room | Measurements not available | ||
| Second Level | Bathroom | Measurements not available | ||
| Third Level | Primary Bedroom | 4.2 m | 4.11 m | 4.2 m x 4.11 m |
| Third Level | Bedroom 2 | Measurements not available | ||
| Third Level | Bedroom 3 | Measurements not available | ||
| Third Level | Bathroom | Measurements not available | ||
| Main Level | Foyer | Measurements not available | ||
| Main Level | Recreational, Games Room | 4.26 m | 2.74 m | 4.26 m x 2.74 m |

