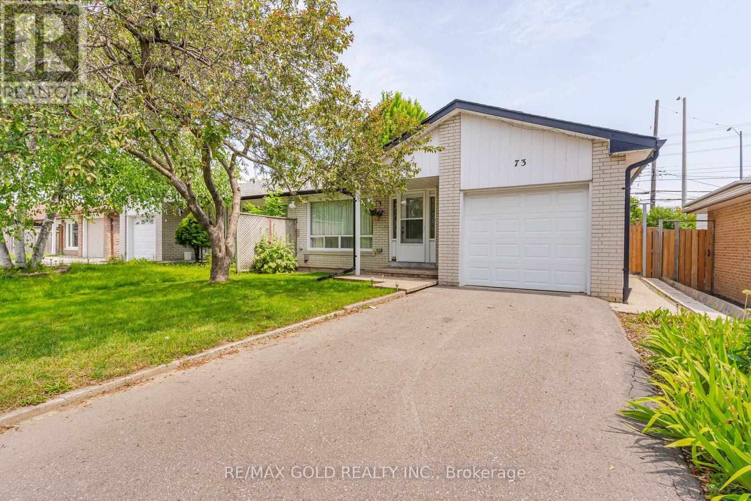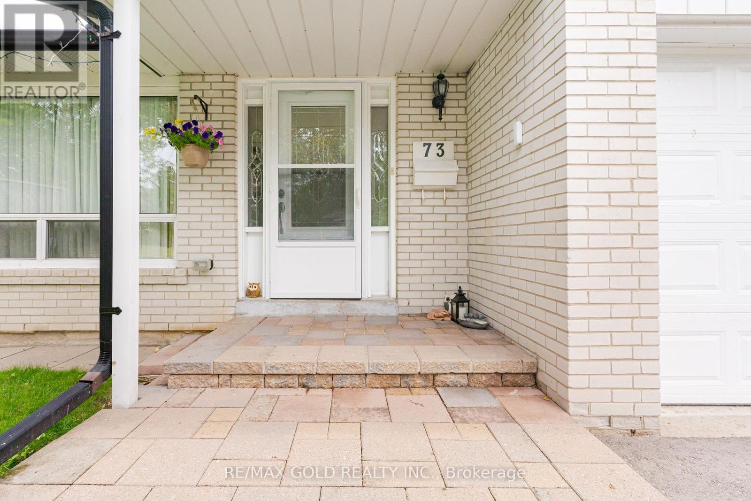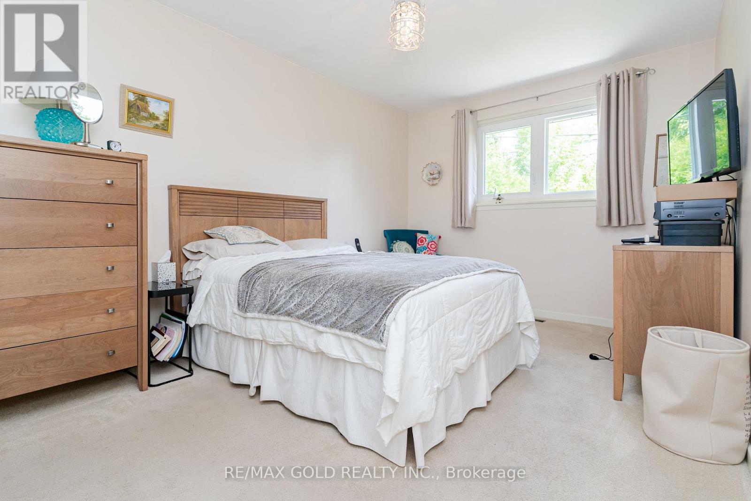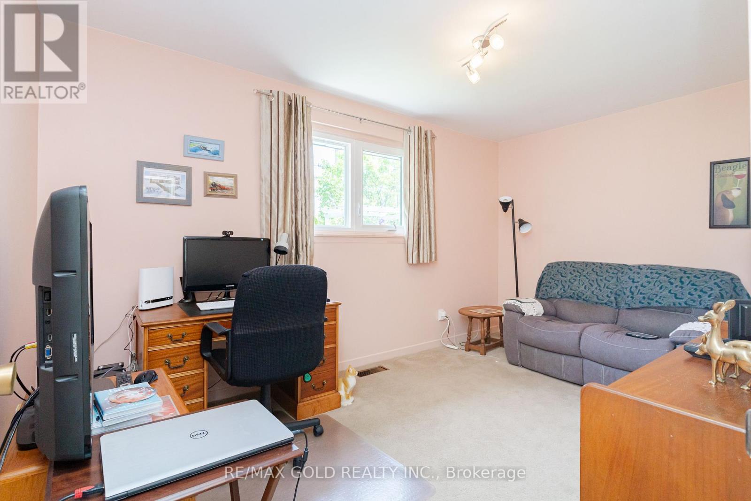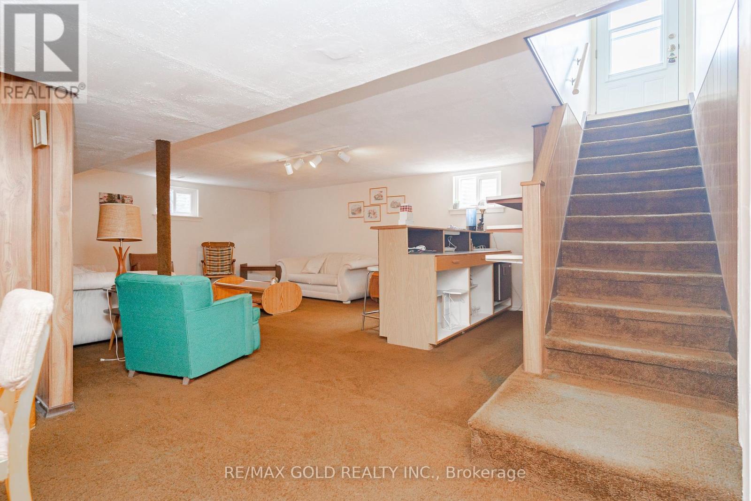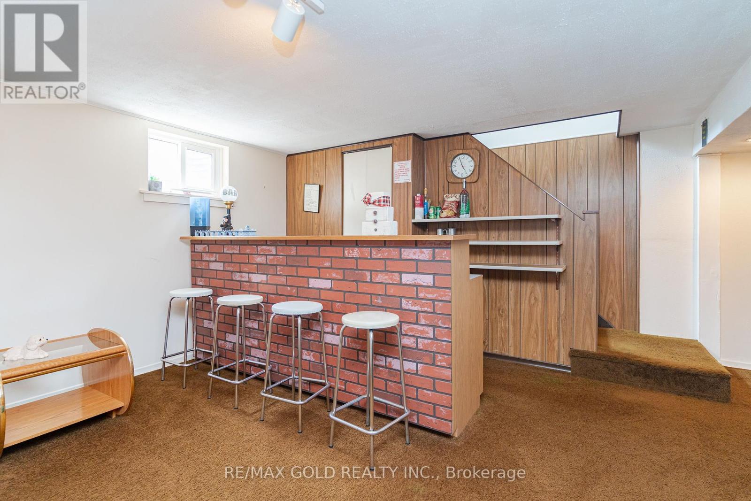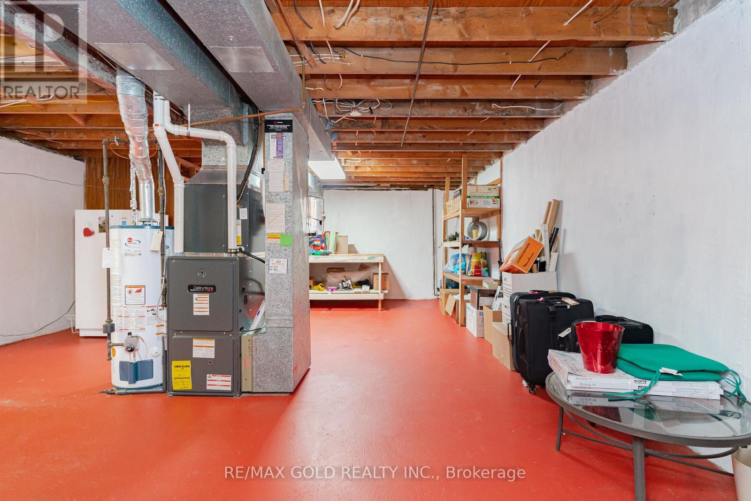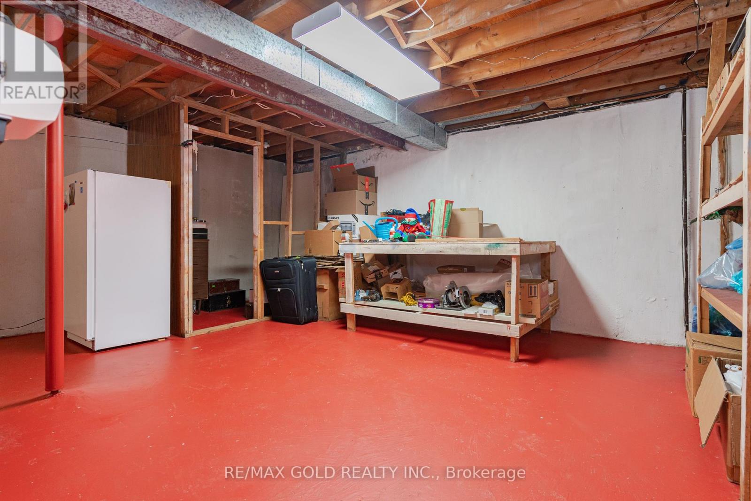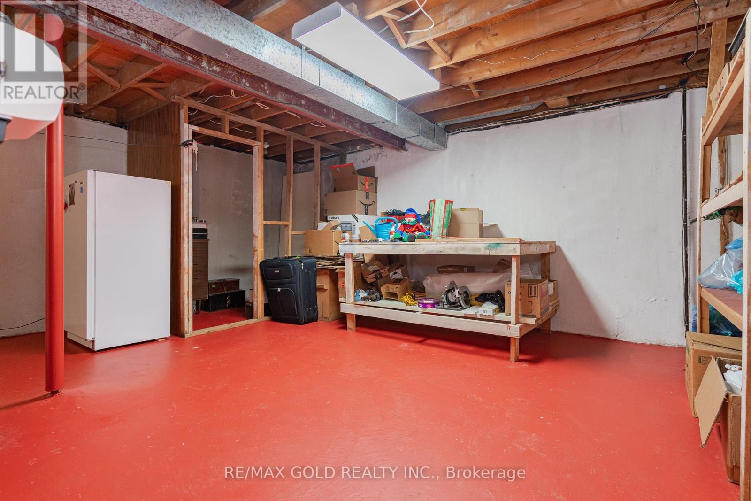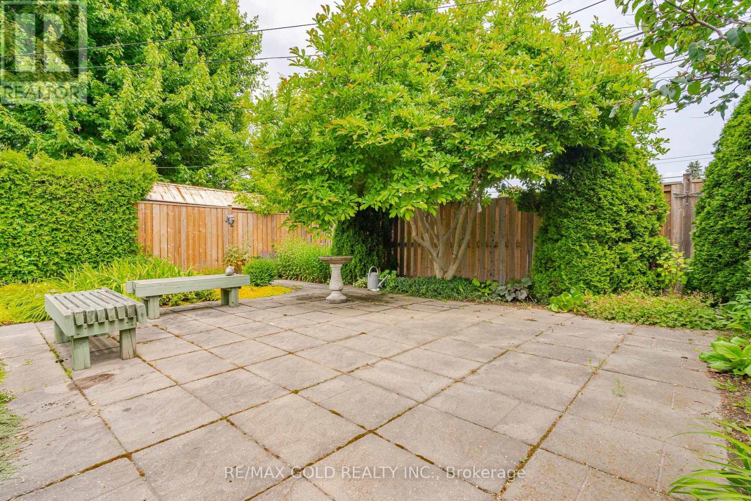4 Bedroom
1 Bathroom
Bungalow
Central Air Conditioning
Forced Air
$849,000
Welcome to 73 Autumn Blvd!! Super Well Kept!!!!Opportunity To Own A Beautifully Maintained 3 + 1Bedrooms' Bungalow on 110/Deep Lot With Separate Entrance To The Basement And One Of The Few HomesWith A Garage! Bright & Spacious Living Room Full of Natural Light O/L Large Manicured FrontYard...Separate Dining Area O/L Large Eat in Upgraded Kitchen...3 Generous Sized Bedrooms, RenovatedWashroom...Lovely Backyard Boasts A Nice Stone Patio To Enjoy The Outdoors W/No House at Back, AsWell As A Large Garden...Finished Basement W/Rec Room W/Dry Bar, Bedroom, Separate Entrance Closeto All Amenities: Go Transit, School, Shopping And Minutes To 407 & 410... Ready to Move In HomeW/Lots of Potential from Basement!!Must See!!Ready to move in!!!!Dont Miss it!!! **** EXTRAS **** ROOF( 2021),COPPER WIRING IN THE WHOLE HOUSE(2018), ALL WINDOWS AND DOOR LESS THEN 10 YEARS!!! (id:27910)
Property Details
|
MLS® Number
|
W8465524 |
|
Property Type
|
Single Family |
|
Community Name
|
Avondale |
|
Amenities Near By
|
Schools, Public Transit, Place Of Worship, Park |
|
Community Features
|
Community Centre |
|
Parking Space Total
|
3 |
Building
|
Bathroom Total
|
1 |
|
Bedrooms Above Ground
|
3 |
|
Bedrooms Below Ground
|
1 |
|
Bedrooms Total
|
4 |
|
Appliances
|
Dishwasher, Microwave, Refrigerator, Stove |
|
Architectural Style
|
Bungalow |
|
Basement Development
|
Finished |
|
Basement Features
|
Separate Entrance |
|
Basement Type
|
N/a (finished) |
|
Construction Style Attachment
|
Semi-detached |
|
Cooling Type
|
Central Air Conditioning |
|
Exterior Finish
|
Brick |
|
Foundation Type
|
Brick |
|
Heating Fuel
|
Natural Gas |
|
Heating Type
|
Forced Air |
|
Stories Total
|
1 |
|
Type
|
House |
|
Utility Water
|
Municipal Water |
Parking
Land
|
Acreage
|
No |
|
Land Amenities
|
Schools, Public Transit, Place Of Worship, Park |
|
Sewer
|
Sanitary Sewer |
|
Size Irregular
|
35 X 110 Ft |
|
Size Total Text
|
35 X 110 Ft |
Rooms
| Level |
Type |
Length |
Width |
Dimensions |
|
Basement |
Recreational, Games Room |
7.08 m |
4.81 m |
7.08 m x 4.81 m |
|
Basement |
Bedroom |
3.98 m |
2.42 m |
3.98 m x 2.42 m |
|
Main Level |
Living Room |
4.68 m |
3.37 m |
4.68 m x 3.37 m |
|
Main Level |
Dining Room |
2.92 m |
2.81 m |
2.92 m x 2.81 m |
|
Main Level |
Kitchen |
2.81 m |
2.22 m |
2.81 m x 2.22 m |
|
Main Level |
Eating Area |
3.47 m |
3.36 m |
3.47 m x 3.36 m |
|
Main Level |
Primary Bedroom |
4.51 m |
3.22 m |
4.51 m x 3.22 m |
|
Main Level |
Bedroom 2 |
4.23 m |
2.66 m |
4.23 m x 2.66 m |
|
Main Level |
Bedroom 3 |
3.31 m |
2.73 m |
3.31 m x 2.73 m |

