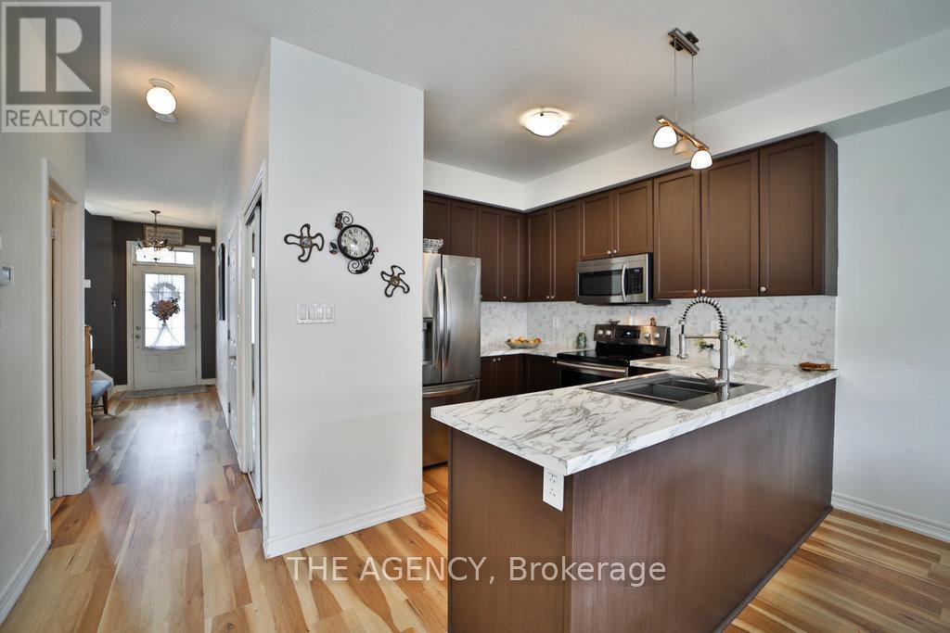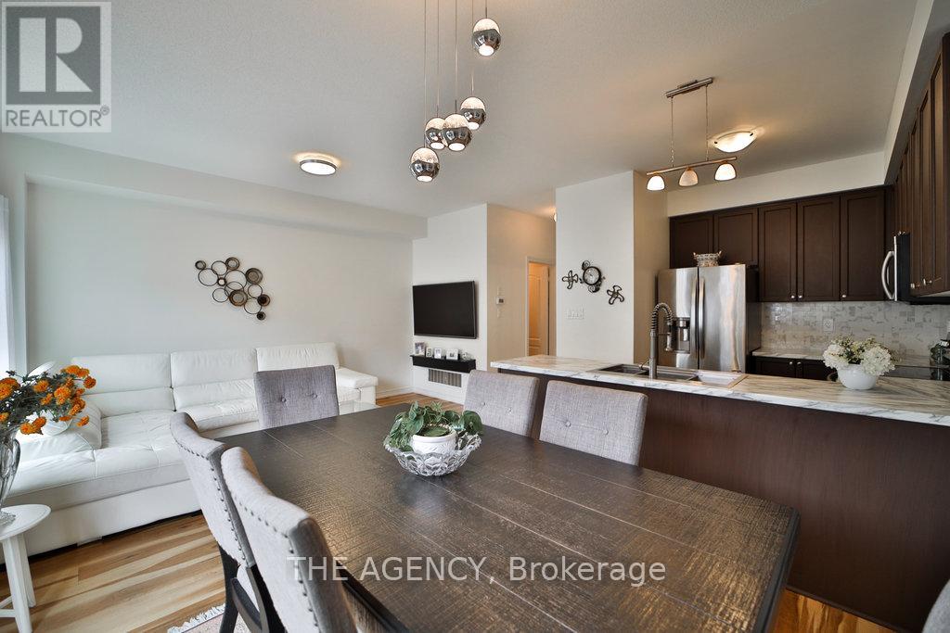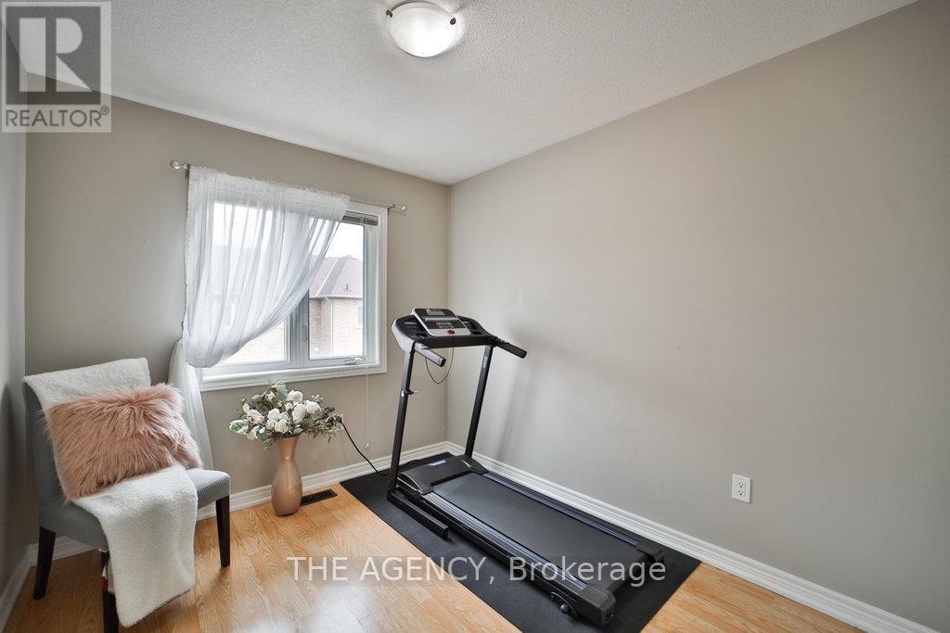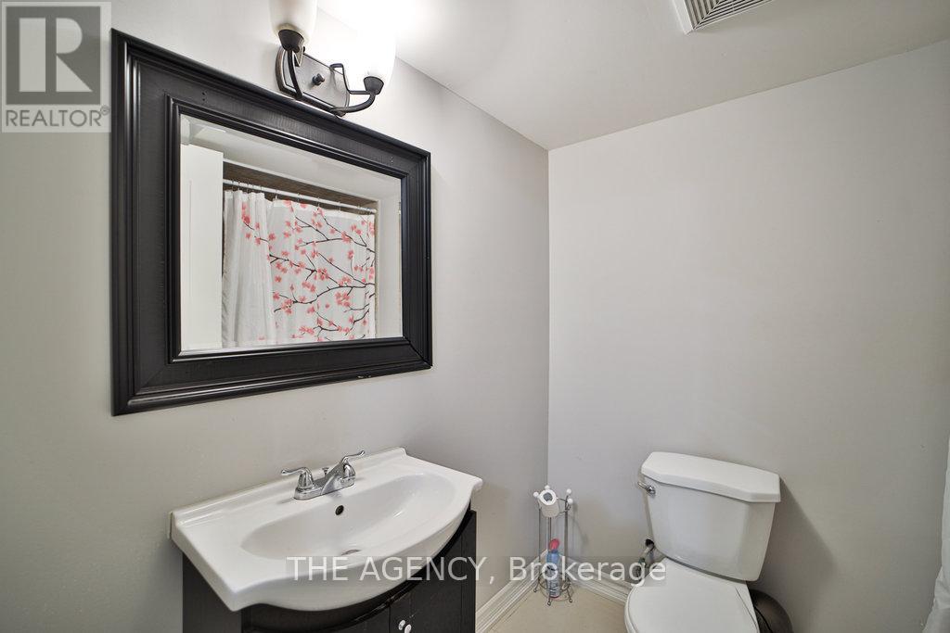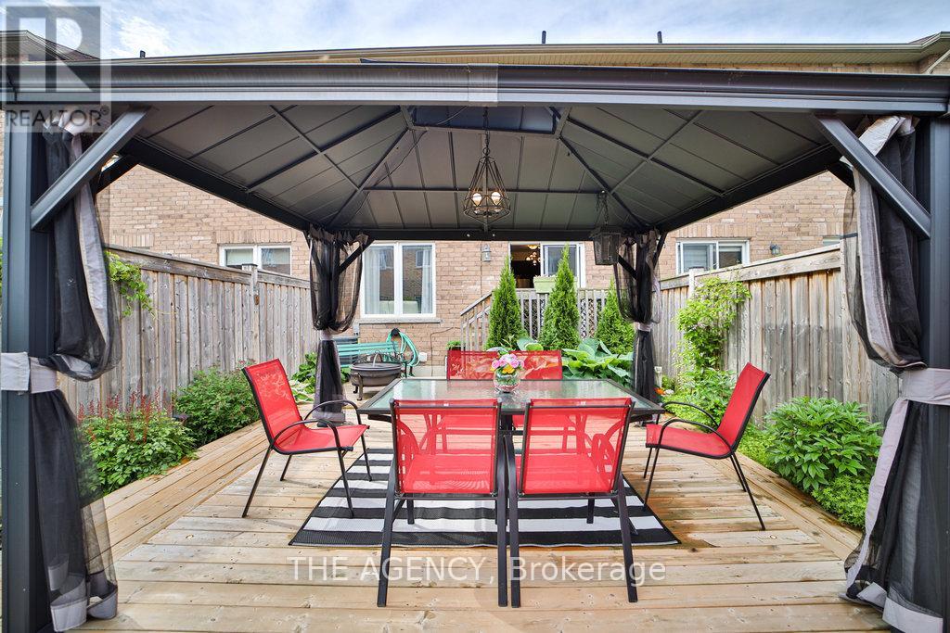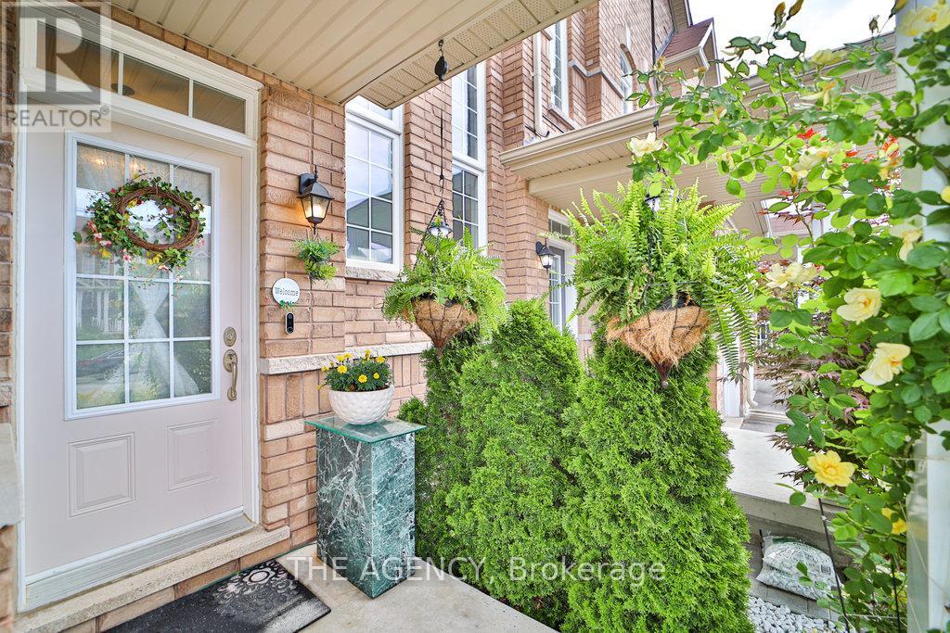73 Luisa Street Bradford West Gwillimbury, Ontario L3Z 0P1
$908,888
Location, location, location! Here's an incredible opportunity to own a stunning 3+1 freehold townhome that radiates pride of ownership and features a finished basement in a prime area. 9- foot ceilings on the main floor, and a long driveway with no sidewalk. The kitchen boasts stainless steel appliances, brand new countertops with upgraded cabinets and backsplash. The home also features interlock at the front, Delight in the fabulous fully fenced backyard your own oasis, and convenient garage access. Perfectly situated within walking distance to shopping, parks, and schools. **** EXTRAS **** SS fridge, stove, new dishwasher, microwave hood, washer , dryer , All existing light fixtures and window coverings. Garage door opener , Fully landscaped backyard. (id:27910)
Open House
This property has open houses!
2:00 pm
Ends at:4:00 pm
2:00 pm
Ends at:4:00 pm
Property Details
| MLS® Number | N8448166 |
| Property Type | Single Family |
| Community Name | Rural Bradford West Gwillimbury |
| Parking Space Total | 3 |
Building
| Bathroom Total | 3 |
| Bedrooms Above Ground | 3 |
| Bedrooms Below Ground | 1 |
| Bedrooms Total | 4 |
| Basement Development | Finished |
| Basement Type | N/a (finished) |
| Construction Style Attachment | Attached |
| Cooling Type | Central Air Conditioning |
| Exterior Finish | Brick |
| Foundation Type | Unknown |
| Heating Fuel | Natural Gas |
| Heating Type | Forced Air |
| Stories Total | 2 |
| Type | Row / Townhouse |
| Utility Water | Municipal Water |
Parking
| Garage |
Land
| Acreage | No |
| Sewer | Sanitary Sewer |
| Size Irregular | 19.69 X 93.5 Ft |
| Size Total Text | 19.69 X 93.5 Ft |
Rooms
| Level | Type | Length | Width | Dimensions |
|---|---|---|---|---|
| Second Level | Primary Bedroom | 4.6 m | 4.19 m | 4.6 m x 4.19 m |
| Second Level | Bedroom 2 | 3 m | 4.15 m | 3 m x 4.15 m |
| Second Level | Bedroom 3 | 3.07 m | 2.63 m | 3.07 m x 2.63 m |
| Basement | Bedroom 4 | 3.54 m | 3.05 m | 3.54 m x 3.05 m |
| Basement | Recreational, Games Room | 3.54 m | 2.4 m | 3.54 m x 2.4 m |
| Main Level | Kitchen | 3.13 m | 3.3 m | 3.13 m x 3.3 m |
| Main Level | Living Room | 4.22 m | 3.081 m | 4.22 m x 3.081 m |
| Main Level | Dining Room | 2.69 m | 2.91 m | 2.69 m x 2.91 m |





