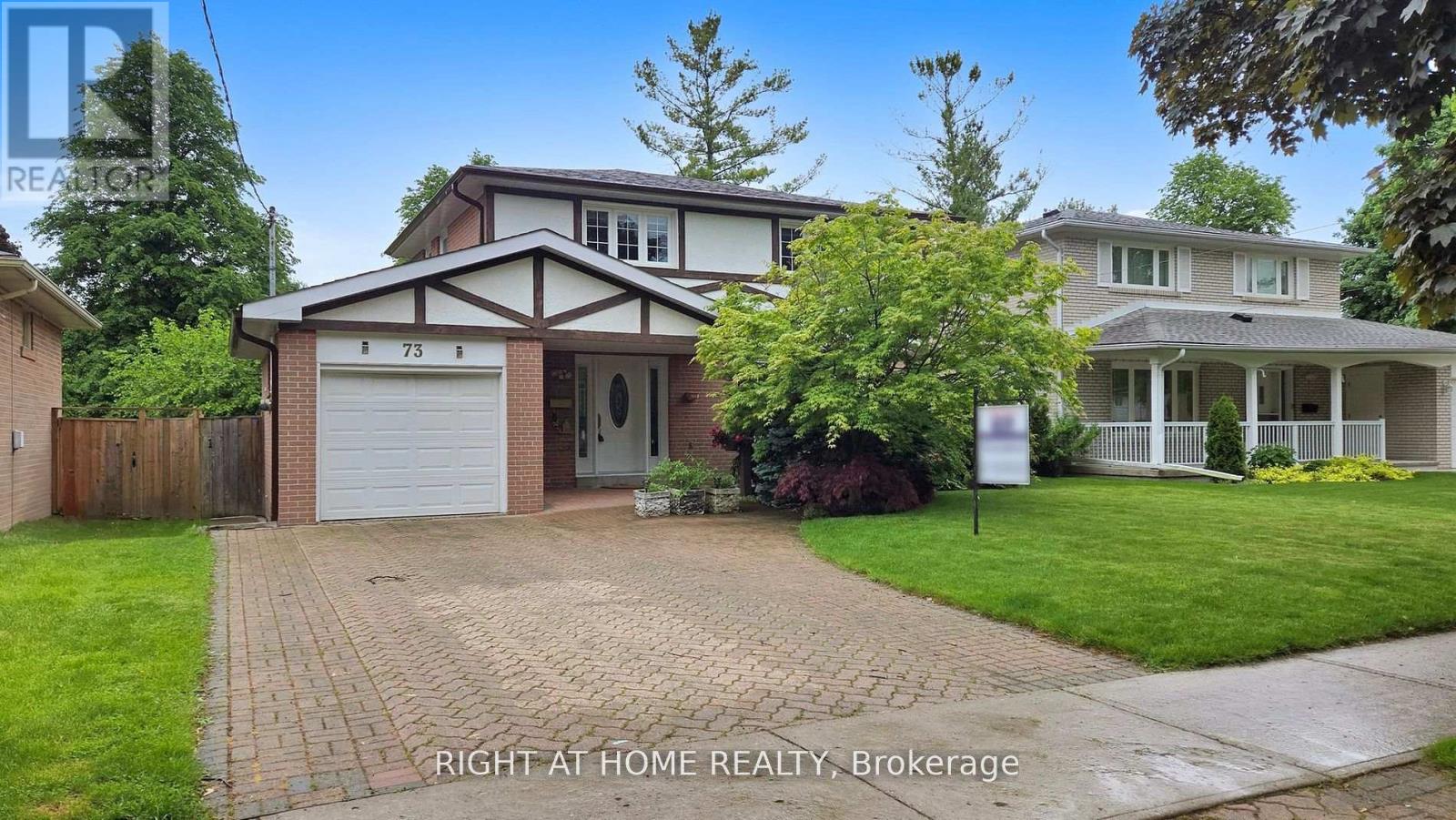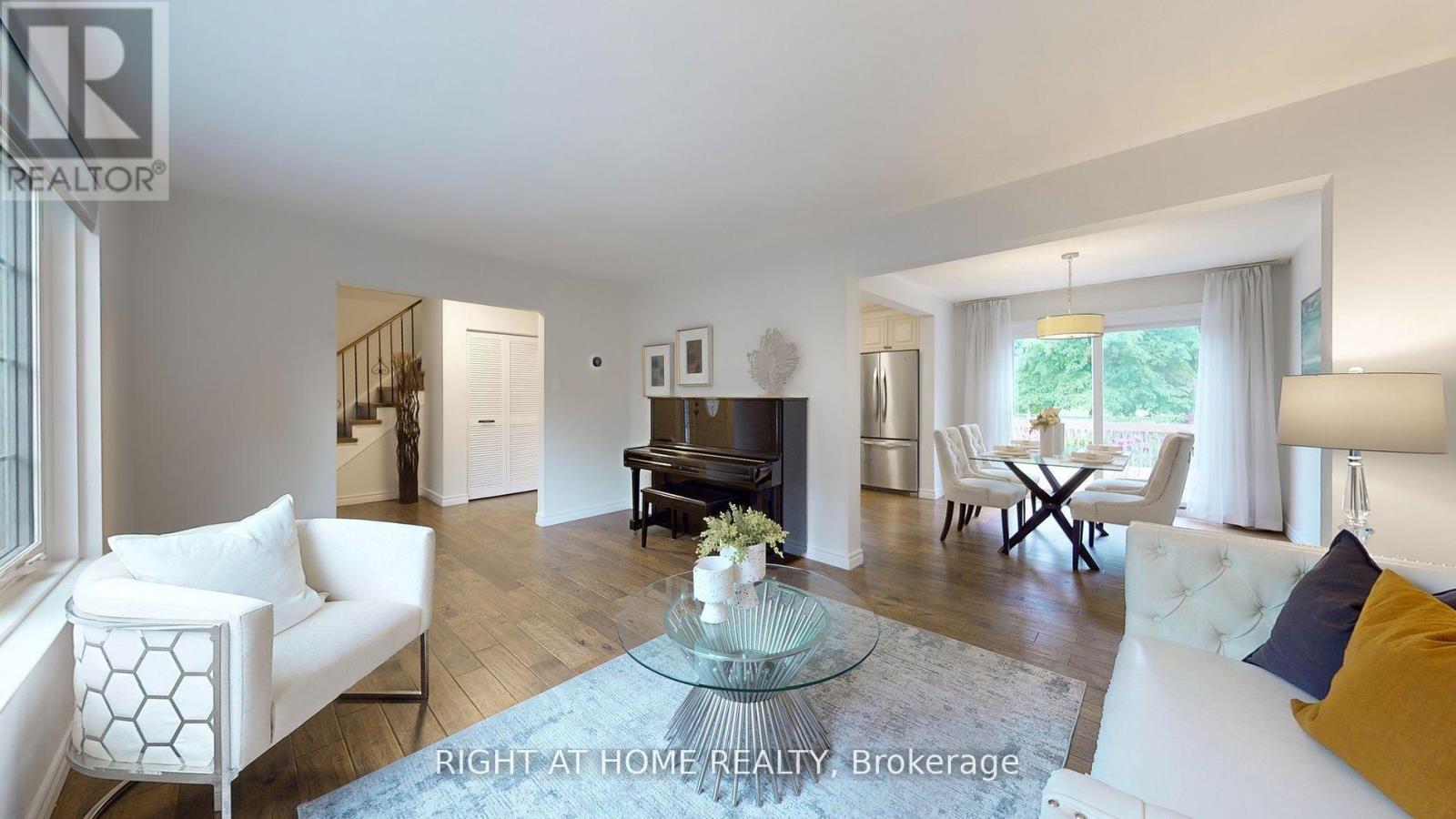73 Nymark Avenue Toronto, Ontario M2J 2H1
$1,599,000
Stunning Home in Prime North York,Nestled Against Lescon Park,This Gem Boasts Unparalleled Natural Beauty And Convenience. South Facing Backyard Overlook The Park With Gorgeous Views And Privacy. It Offers Seamless Urban Living. Sunshine From Morning To Evening. Endless Possibilities From Self-living To Investment Potentials Like Investment, Rebuilding, Creating Granny House Or In-law Suite. Don't Miss This Opportunity For A Dream Home With Limitless Potential!It Has 4 Bedrooms Plus A Full Basement Suite With Separate Side Entrance. Newer Furnace And CAC2021). Newer Roof 2022 And Newer Window(2019). High Quality Engineering Hardwood On Ground And 2nd Floor. Perfectly Situated Near 401/DVP, Fairview Mall And Essential Amenities Like Subway And GO Train Stations, Parks And Trails, Schools, Hospitals. (id:27910)
Open House
This property has open houses!
2:00 pm
Ends at:4:00 pm
2:00 pm
Ends at:4:00 pm
Property Details
| MLS® Number | C8474636 |
| Property Type | Single Family |
| Community Name | Don Valley Village |
| Parking Space Total | 3 |
Building
| Bathroom Total | 3 |
| Bedrooms Above Ground | 4 |
| Bedrooms Below Ground | 1 |
| Bedrooms Total | 5 |
| Appliances | Central Vacuum, Dishwasher, Dryer, Microwave, Refrigerator, Stove, Washer, Window Coverings |
| Basement Development | Finished |
| Basement Features | Apartment In Basement |
| Basement Type | N/a (finished) |
| Construction Style Attachment | Detached |
| Cooling Type | Central Air Conditioning |
| Exterior Finish | Brick, Stucco |
| Foundation Type | Block |
| Heating Fuel | Natural Gas |
| Heating Type | Forced Air |
| Stories Total | 2 |
| Type | House |
| Utility Water | Municipal Water |
Parking
| Attached Garage |
Land
| Acreage | No |
| Sewer | Sanitary Sewer |
| Size Irregular | 50 X 120 Ft |
| Size Total Text | 50 X 120 Ft |
Rooms
| Level | Type | Length | Width | Dimensions |
|---|---|---|---|---|
| Second Level | Primary Bedroom | 4.56 m | 3.12 m | 4.56 m x 3.12 m |
| Second Level | Bedroom 2 | 3.59 m | 2.58 m | 3.59 m x 2.58 m |
| Second Level | Bedroom 3 | 3.2 m | 2.53 m | 3.2 m x 2.53 m |
| Second Level | Bedroom 4 | 3.12 m | 2.49 m | 3.12 m x 2.49 m |
| Basement | Living Room | 7.3 m | 3.28 m | 7.3 m x 3.28 m |
| Basement | Bedroom | 3.26 m | 2.96 m | 3.26 m x 2.96 m |
| Ground Level | Living Room | 5 m | 3.4 m | 5 m x 3.4 m |
| Ground Level | Dining Room | 3.45 m | 2.74 m | 3.45 m x 2.74 m |
| Ground Level | Kitchen | 3.7 m | 3.3 m | 3.7 m x 3.3 m |
































