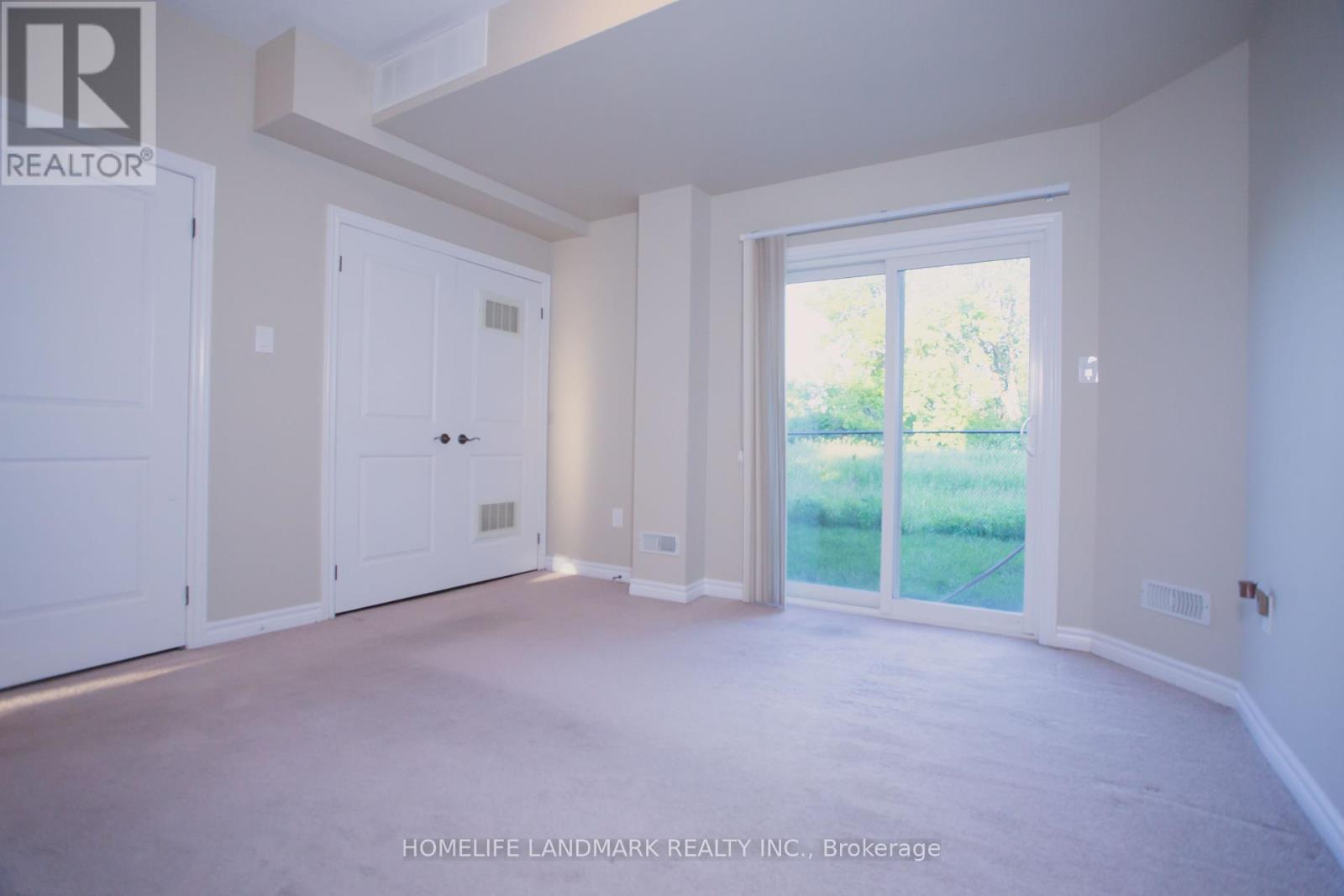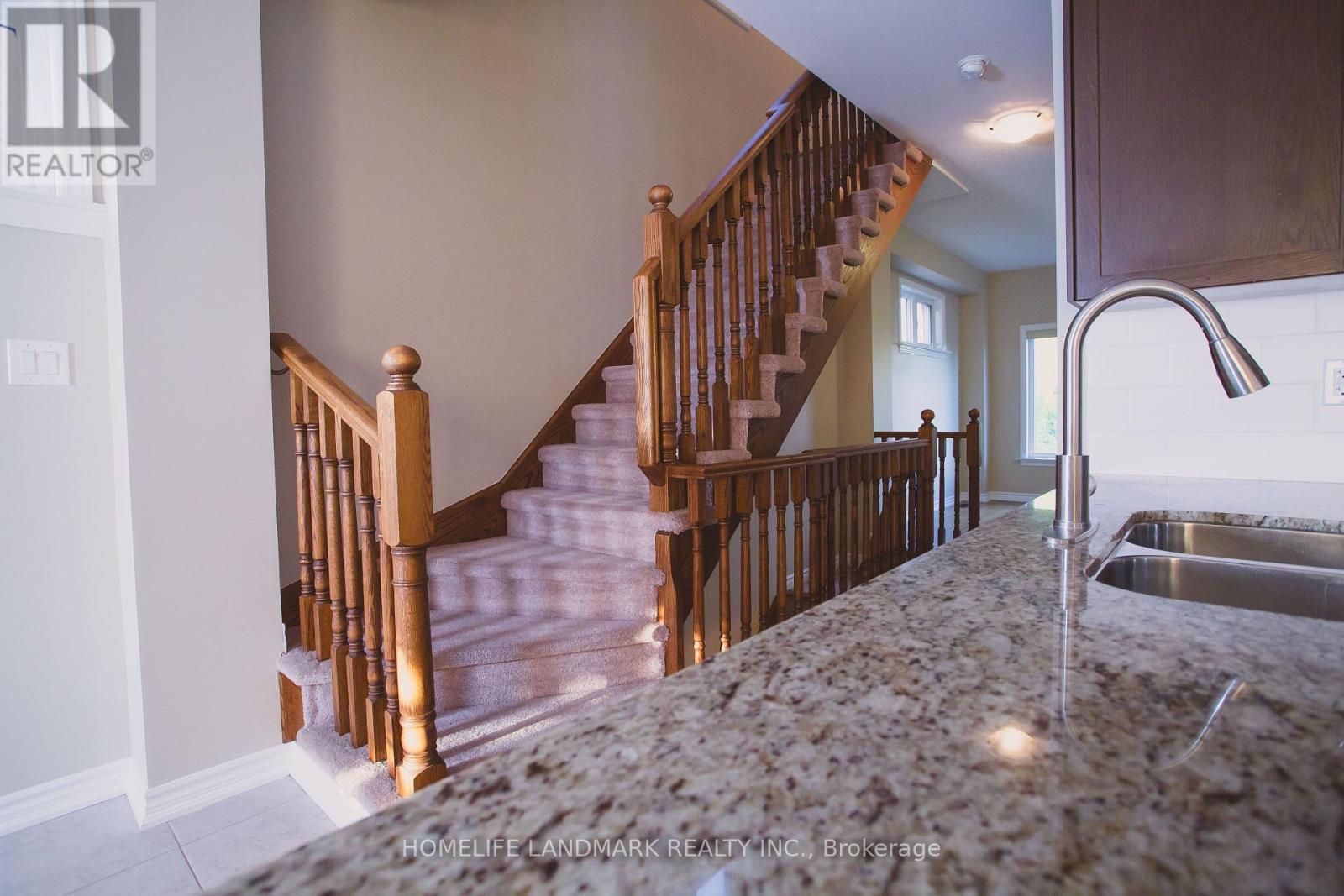4 Bedroom
3 Bathroom
Forced Air
$1,049,999
Welcome to 73 Pidgeon Street! This stunning 3+1-Bedroom End Unit Townhome is a beacon of light in the heart of the sought-after Warden and St. Clair community. Recent upgrades include a brand new furnace, new grass installed in the front and backyard, and a freshly painted interior. Enjoy the freedom of Freehold Ownership with no condo fees to worry about. The ground floor presents a versatile space that can be used as a bedroom, family room, or office, with direct access to the backyard for seamless indoor-outdoor living. Located within walking distance to the Warden TTC Subway station, Warden Hilltop Community Centre, schools, and parks, this home offers convenience and comfort in every aspect. **** EXTRAS **** Granite Countertop In Kitchen. Hardwood And Ceramic Floors On 2nd Level. Stainless Steel Appliances: Fridge, Stove, Dishwasher, Washer + Dryer. Custom Window Coverings. AC Unit **AS IS** (id:27910)
Property Details
|
MLS® Number
|
E8467410 |
|
Property Type
|
Single Family |
|
Community Name
|
Clairlea-Birchmount |
|
Parking Space Total
|
2 |
Building
|
Bathroom Total
|
3 |
|
Bedrooms Above Ground
|
3 |
|
Bedrooms Below Ground
|
1 |
|
Bedrooms Total
|
4 |
|
Construction Style Attachment
|
Attached |
|
Exterior Finish
|
Brick |
|
Foundation Type
|
Slab, Poured Concrete |
|
Heating Fuel
|
Natural Gas |
|
Heating Type
|
Forced Air |
|
Stories Total
|
3 |
|
Type
|
Row / Townhouse |
|
Utility Water
|
Municipal Water |
Parking
Land
|
Acreage
|
No |
|
Size Irregular
|
23 X 80 Ft |
|
Size Total Text
|
23 X 80 Ft |
Rooms
| Level |
Type |
Length |
Width |
Dimensions |
|
Second Level |
Living Room |
4.2 m |
5.2 m |
4.2 m x 5.2 m |
|
Second Level |
Dining Room |
5.13 m |
5.26 m |
5.13 m x 5.26 m |
|
Second Level |
Kitchen |
3.1 m |
2.5 m |
3.1 m x 2.5 m |
|
Third Level |
Primary Bedroom |
4.3 m |
2.6 m |
4.3 m x 2.6 m |
|
Third Level |
Bedroom 3 |
4.2 m |
2.6 m |
4.2 m x 2.6 m |






















