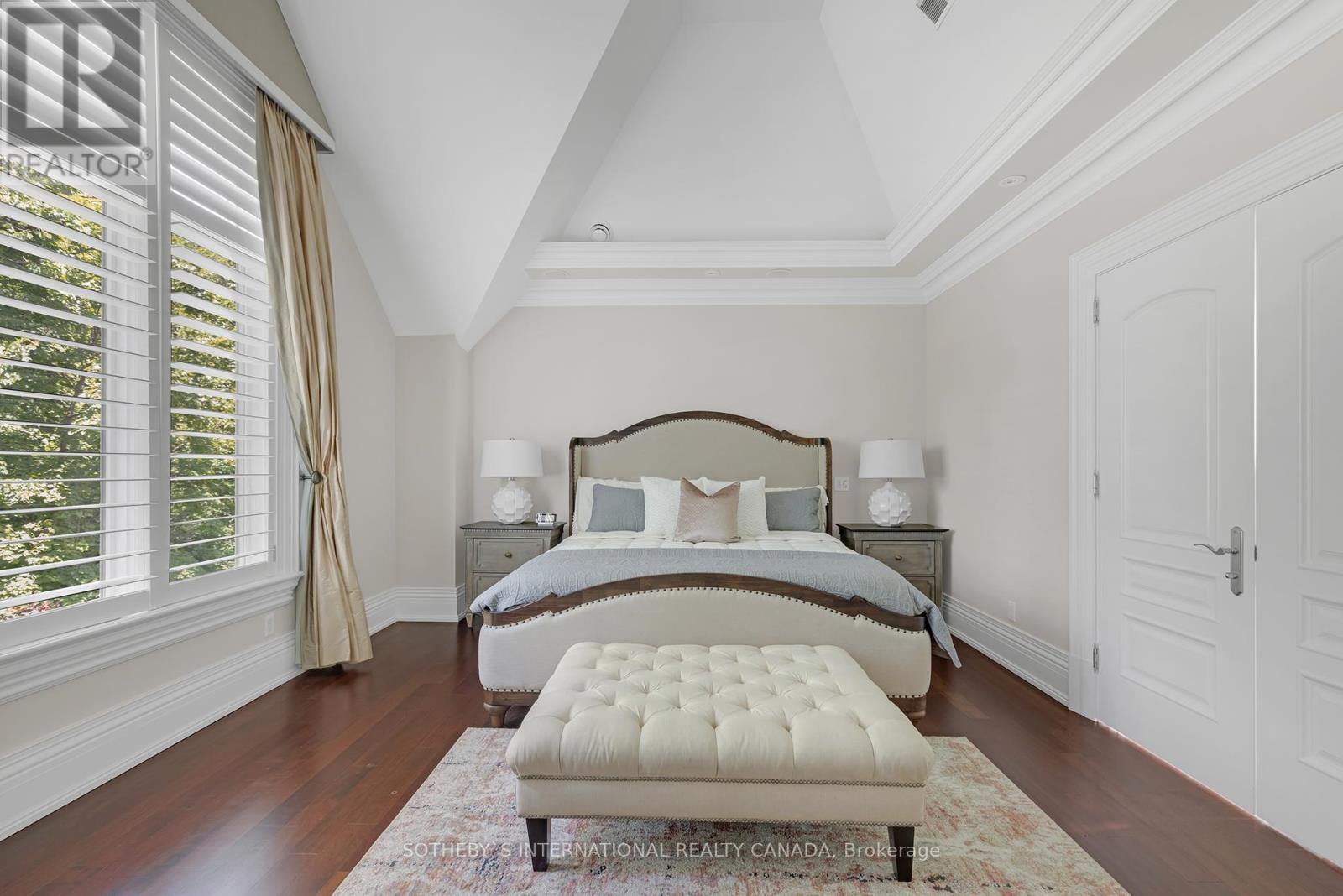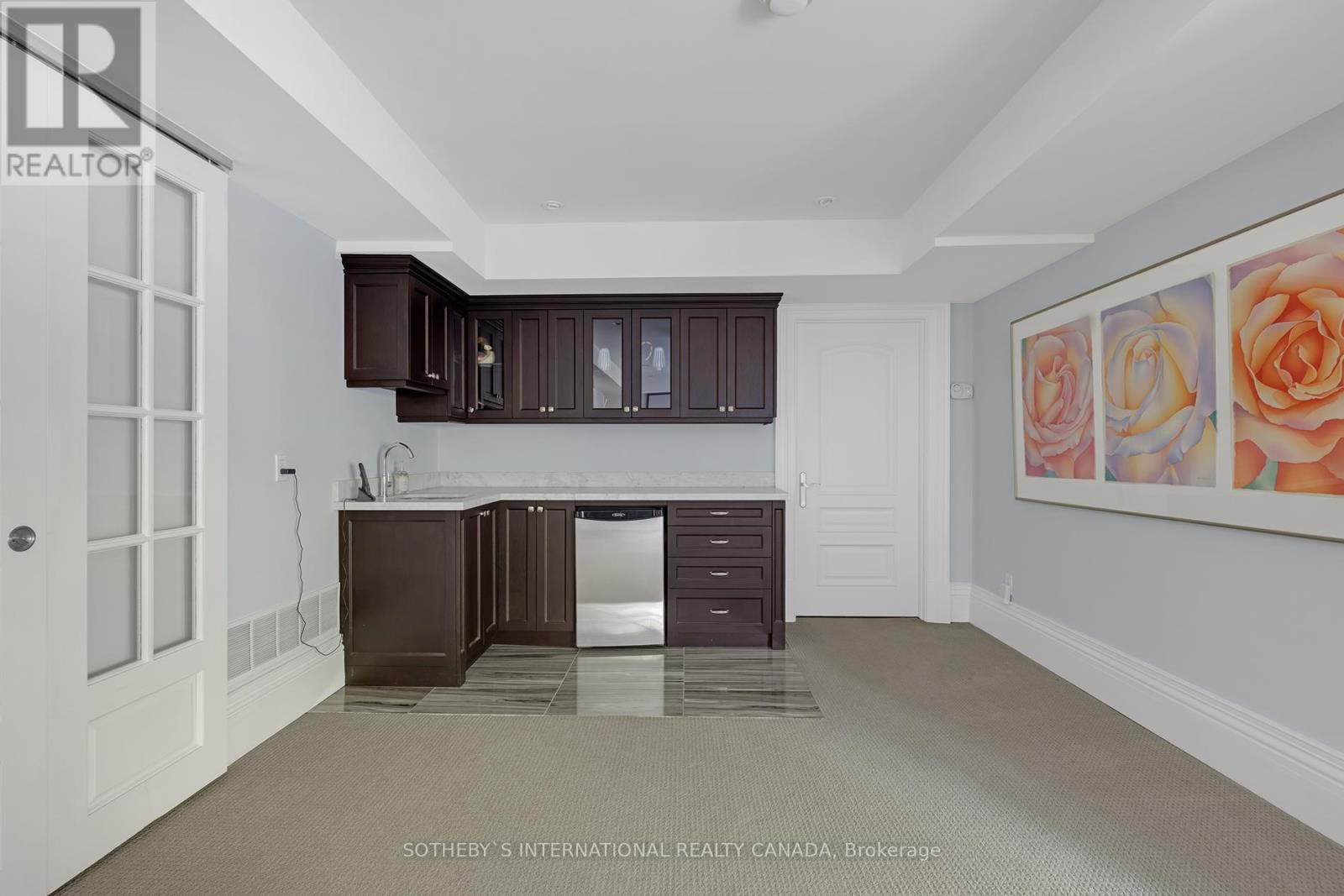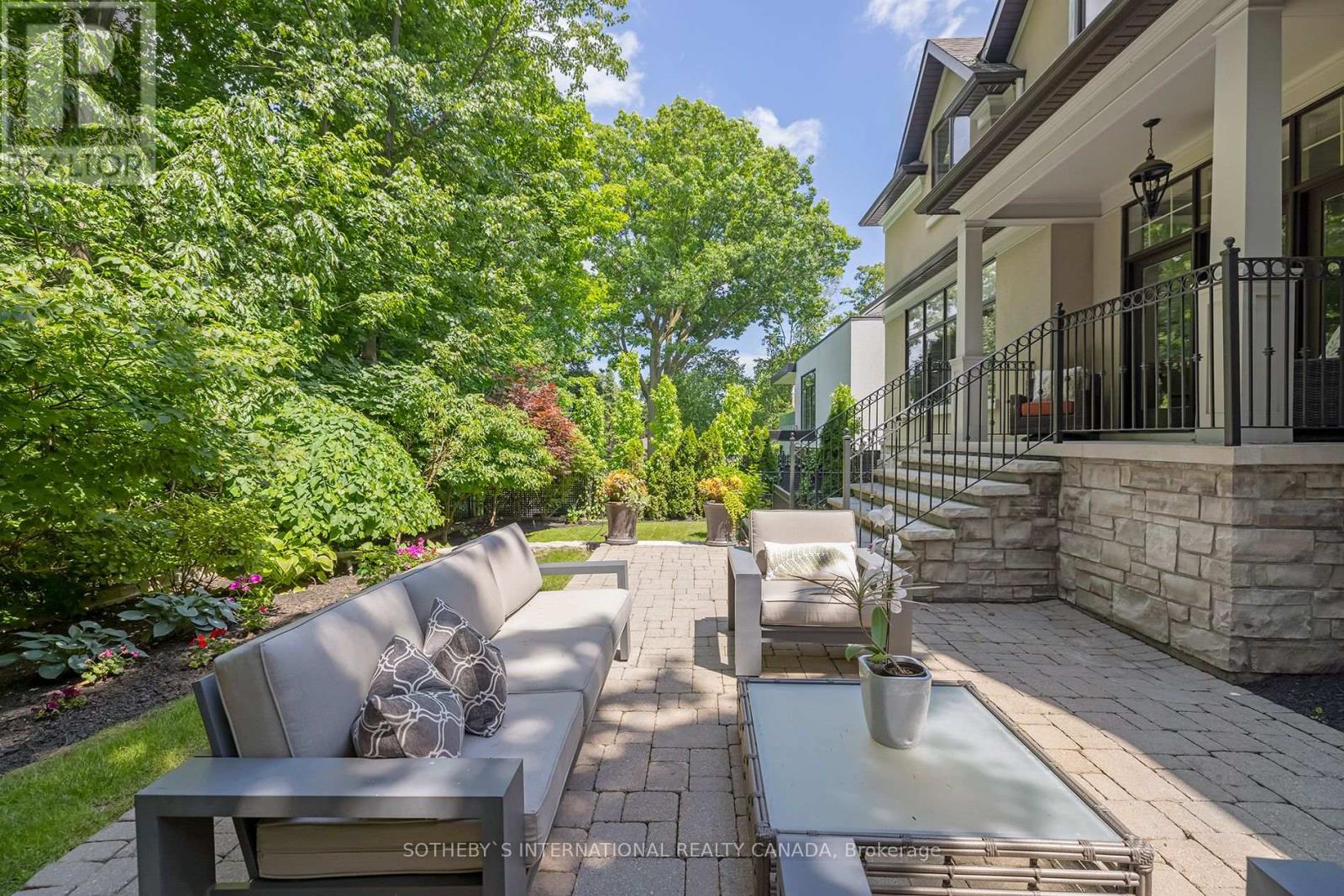5 Bedroom
5 Bathroom
Fireplace
Central Air Conditioning
Forced Air
$4,580,000
Impressive David Small classically designed family home built with superior structural and special attention to design detail. Exceptionally crafted with good proportions, beautifully coffered high ceilings and walnut inlay flooring contributing to its inviting warmth and charm the moment you walk through the door. Elegant yet understated, the interiors have been tastefully upgraded by the owner, giving the home a touch of casual comfort. Located in the highly desirable stretch of Wimbleton road in coveted Humber-Valley school district. The home's deep setback from the street creates a very spacious front garden adding to its imposing curb appeal with long driveway providing ample space for children to safely play. Perfect for families and entertaining, thoughtful layout with kitchen connecting to living and dining through servery with wet bar and walk-in pantry. This 4 bedroom, 5 bathroom home exudes sophistication and elegance with vaulted second level ceilings, wide hallways and added privacy with ensuites in nearly every room. Quiet and intimate backyard with beautiful ravine-like outdoor living space includes outdoor dining, lounging and a hot-tub for relaxing evenings. Tall backdrop of mature trees provides complete privacy throughout the year and a lovely vibrant display of colours each fall. Nearly 4000 sf of luxury living with added lower level family room and fifth bedroom with ensuite as well as walk-out to the garden. For ease and accessibility in later years, an elevator conveniently connects all three levels. This home is a perfect blend of prestige and grandeur, combined with warmth, cosiness and privacy you're hoping for in a family home. **** EXTRAS **** Elevator accessible to and connecting all 3 floors, full-home generator. (id:27910)
Property Details
|
MLS® Number
|
W8460432 |
|
Property Type
|
Single Family |
|
Community Name
|
Edenbridge-Humber Valley |
|
Parking Space Total
|
8 |
Building
|
Bathroom Total
|
5 |
|
Bedrooms Above Ground
|
4 |
|
Bedrooms Below Ground
|
1 |
|
Bedrooms Total
|
5 |
|
Appliances
|
Central Vacuum, Hot Tub, Window Coverings |
|
Basement Development
|
Finished |
|
Basement Features
|
Walk Out |
|
Basement Type
|
N/a (finished) |
|
Construction Style Attachment
|
Detached |
|
Cooling Type
|
Central Air Conditioning |
|
Exterior Finish
|
Stone |
|
Fireplace Present
|
Yes |
|
Foundation Type
|
Block |
|
Heating Fuel
|
Natural Gas |
|
Heating Type
|
Forced Air |
|
Stories Total
|
2 |
|
Type
|
House |
|
Utility Water
|
Municipal Water |
Parking
Land
|
Acreage
|
No |
|
Sewer
|
Sanitary Sewer |
|
Size Irregular
|
60 X 141 Ft |
|
Size Total Text
|
60 X 141 Ft|under 1/2 Acre |
Rooms
| Level |
Type |
Length |
Width |
Dimensions |
|
Second Level |
Primary Bedroom |
4.67 m |
3.56 m |
4.67 m x 3.56 m |
|
Second Level |
Bedroom 2 |
5.49 m |
4.27 m |
5.49 m x 4.27 m |
|
Second Level |
Bedroom 3 |
5.36 m |
3.73 m |
5.36 m x 3.73 m |
|
Second Level |
Bedroom 4 |
5.84 m |
3.56 m |
5.84 m x 3.56 m |
|
Basement |
Family Room |
4.45 m |
4.27 m |
4.45 m x 4.27 m |
|
Basement |
Bedroom 5 |
8.56 m |
4.24 m |
8.56 m x 4.24 m |
|
Main Level |
Living Room |
6.02 m |
5.56 m |
6.02 m x 5.56 m |
|
Main Level |
Kitchen |
4.75 m |
3.73 m |
4.75 m x 3.73 m |
|
Main Level |
Eating Area |
3.94 m |
3.4 m |
3.94 m x 3.4 m |
|
Main Level |
Den |
5.72 m |
4.47 m |
5.72 m x 4.47 m |










































