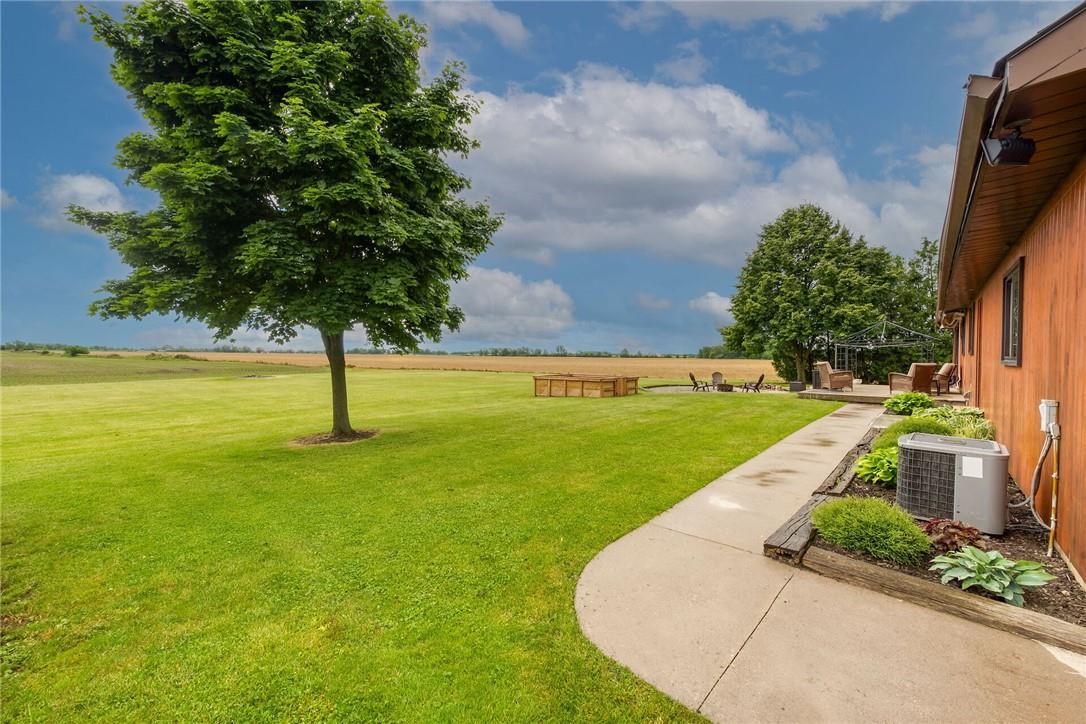5 Bedroom
3 Bathroom
1264 sqft
Central Air Conditioning
Forced Air
$915,000
Surrounded by fields, this two family 5 bedroom 3 bathroom home just outside of Hagersville is a rare opportunity. Bring the in-laws, subsidize the mortgage with rental income or just keep this beautiful custom home all for yourself! 730 Concession 11 offers plenty of views, an oversized 28x23 attached garage with inside access and 9.4ft ceilings, main floor living with open central space and a quiet setting. This is one of those properties that shows 10+, with pride of ownership evident throughout. (id:27910)
Property Details
|
MLS® Number
|
H4196674 |
|
Property Type
|
Single Family |
|
Equipment Type
|
None |
|
Features
|
Crushed Stone Driveway, Country Residential |
|
Parking Space Total
|
8 |
|
Rental Equipment Type
|
None |
Building
|
Bathroom Total
|
3 |
|
Bedrooms Above Ground
|
3 |
|
Bedrooms Below Ground
|
2 |
|
Bedrooms Total
|
5 |
|
Appliances
|
Dishwasher, Microwave, Refrigerator, Stove |
|
Basement Development
|
Finished |
|
Basement Type
|
Full (finished) |
|
Construction Material
|
Wood Frame |
|
Construction Style Attachment
|
Detached |
|
Cooling Type
|
Central Air Conditioning |
|
Exterior Finish
|
Wood |
|
Foundation Type
|
Poured Concrete |
|
Heating Fuel
|
Natural Gas |
|
Heating Type
|
Forced Air |
|
Stories Total
|
1 |
|
Size Exterior
|
1264 Sqft |
|
Size Interior
|
1264 Sqft |
|
Type
|
House |
|
Utility Water
|
Cistern |
Parking
Land
|
Acreage
|
No |
|
Sewer
|
Septic System |
|
Size Depth
|
250 Ft |
|
Size Frontage
|
160 Ft |
|
Size Irregular
|
160 X 250 |
|
Size Total Text
|
160 X 250|1/2 - 1.99 Acres |
|
Soil Type
|
Clay |
Rooms
| Level |
Type |
Length |
Width |
Dimensions |
|
Basement |
4pc Bathroom |
|
|
7' '' x 5' 5'' |
|
Basement |
Bedroom |
|
|
10' 9'' x 9' 6'' |
|
Basement |
Bedroom |
|
|
10' 8'' x 9' '' |
|
Basement |
Eat In Kitchen |
|
|
24' 3'' x 28' 7'' |
|
Ground Level |
3pc Ensuite Bath |
|
|
6' 10'' x 8' '' |
|
Ground Level |
4pc Bathroom |
|
|
8' '' x 4' 11'' |
|
Ground Level |
Bathroom |
|
|
8' '' x 4' 11'' |
|
Ground Level |
Bedroom |
|
|
14' 10'' x 14' '' |
|
Ground Level |
Bedroom |
|
|
9' 10'' x 11' 10'' |
|
Ground Level |
Bedroom |
|
|
10' 4'' x 11' 10'' |
|
Ground Level |
Living Room |
|
|
28' 7'' x 22' '' |

























