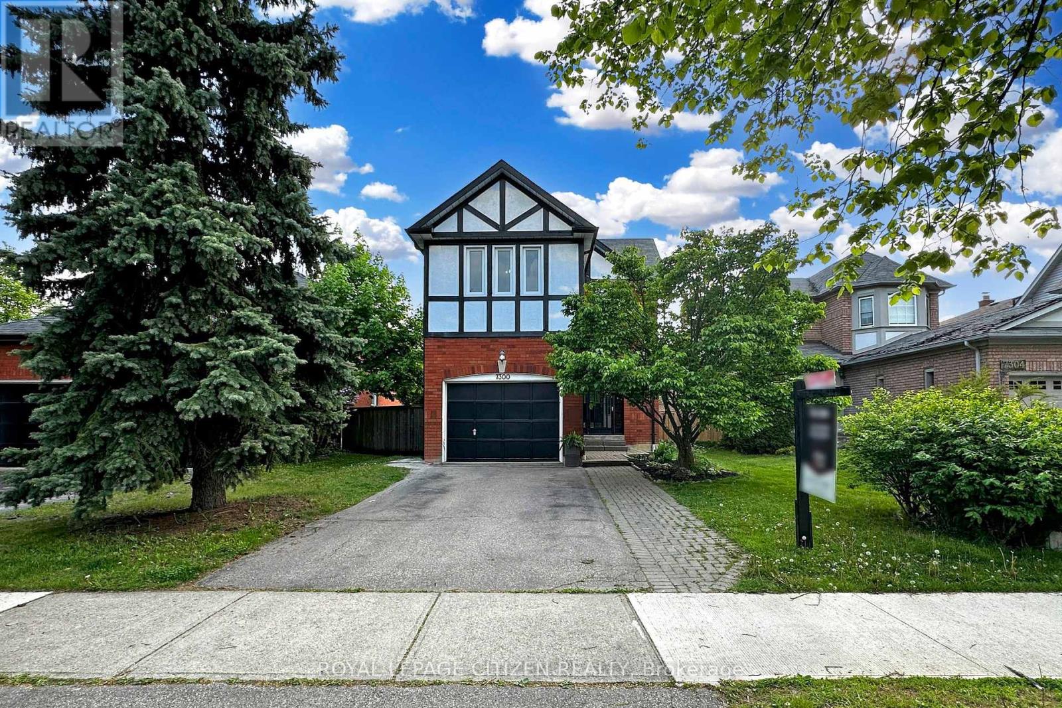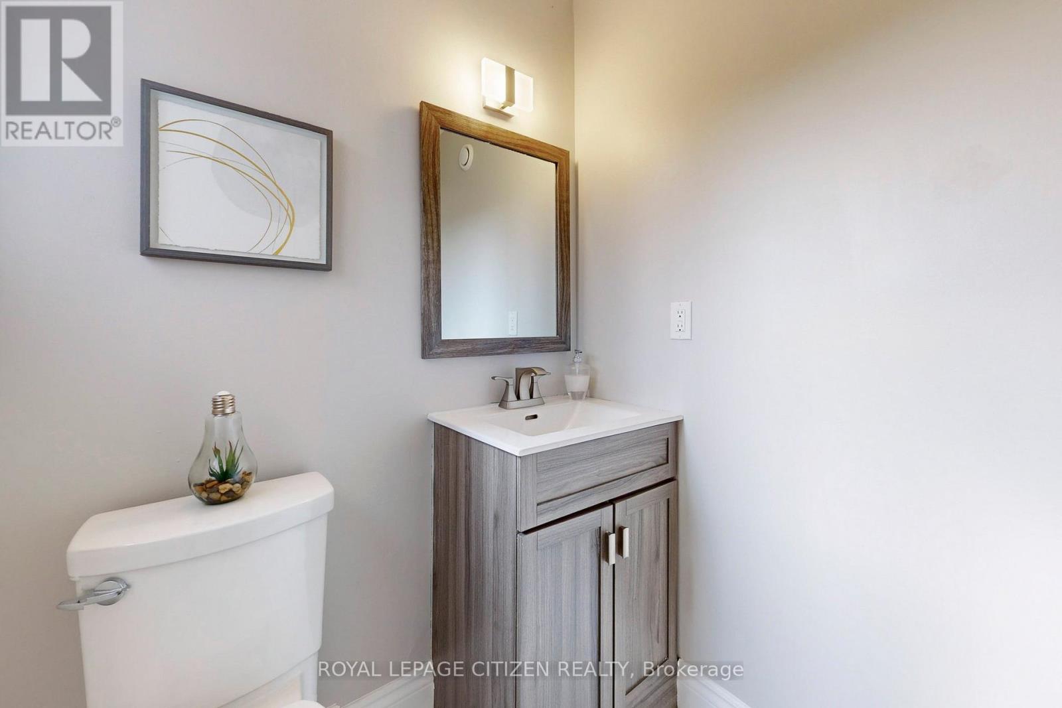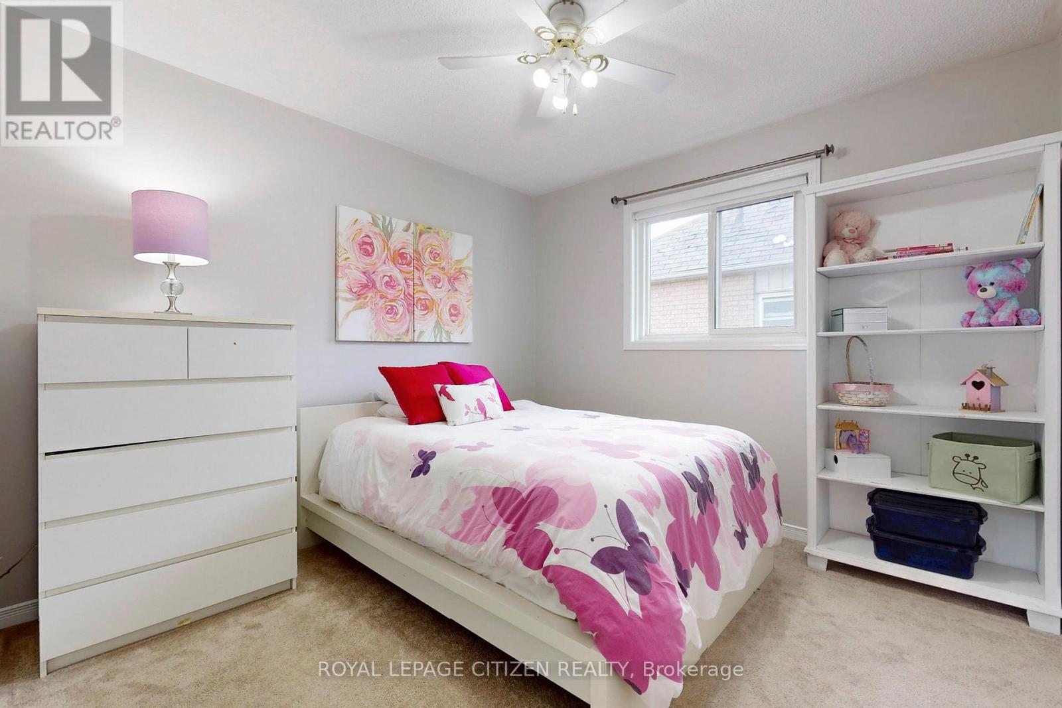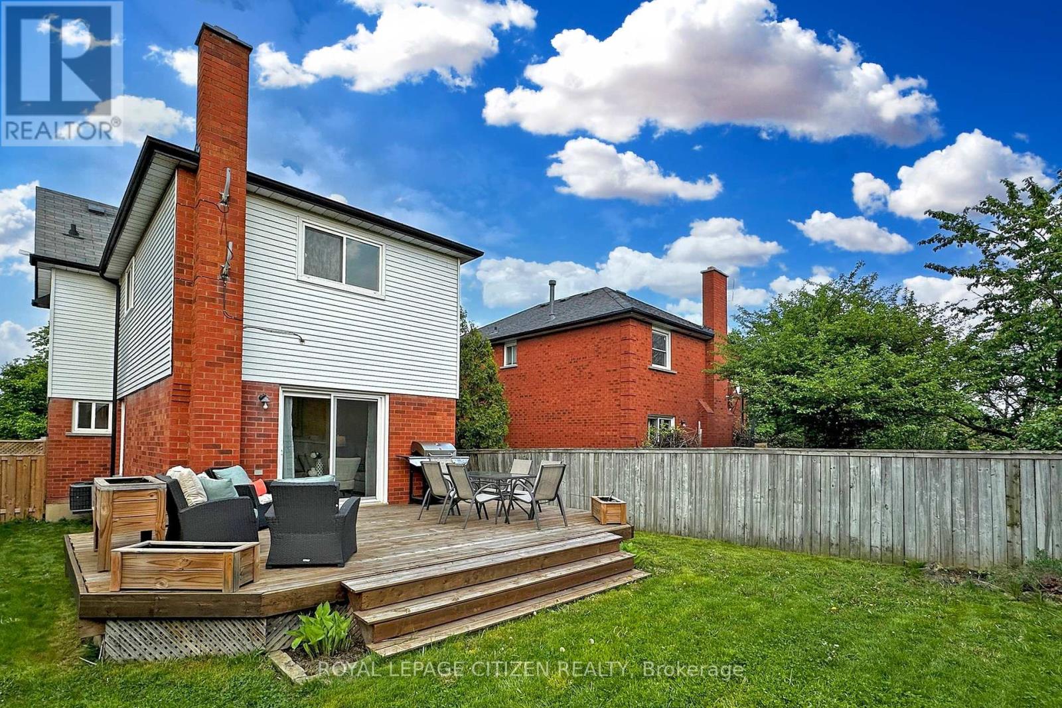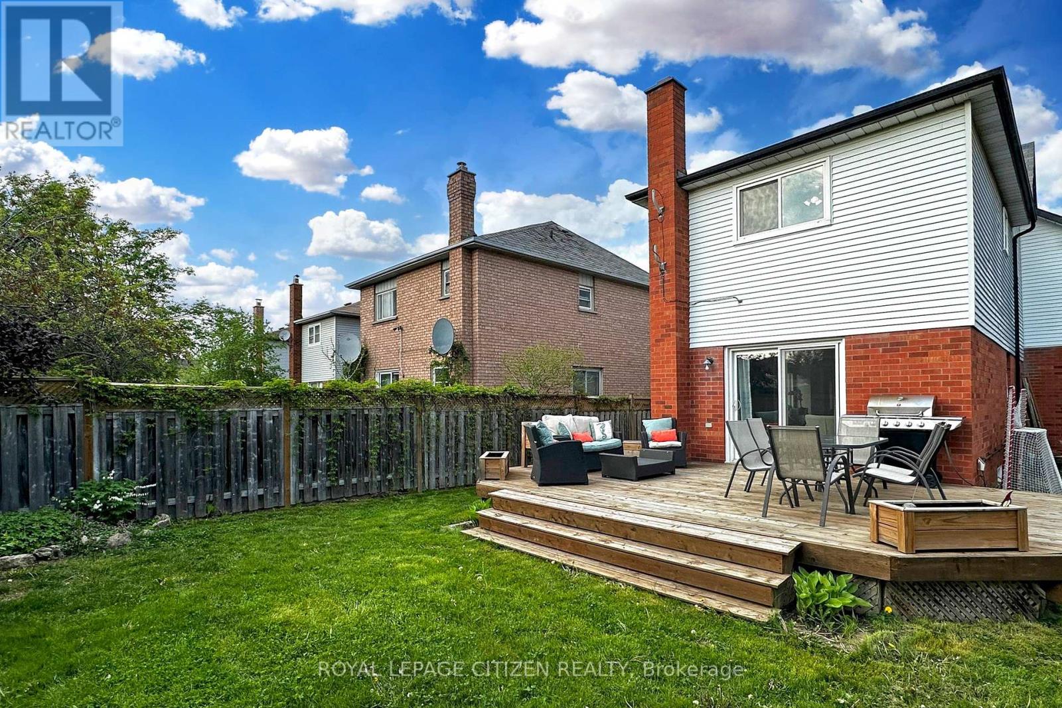3 Bedroom
3 Bathroom
Fireplace
Central Air Conditioning
Forced Air
$1,039,000
This beautiful detached home, nestled in the Meadowvale community, offers the perfect blend of comfort, convenience, and charm. Step inside to discover a spacious layout bathed in natural light, creating an inviting atmosphere that welcomes you home. Freshly painted throughout, the recently finished basement features a cozy wood-burning fireplace and additional living space ideal for family gatherings or quiet evenings by the fire. A large backyard featuring a fabulous deck (14'x 22') great for entertaining friends and family. Located in a prime location, with a wealth of amenities just minutes away; parks, shops, restaurants, schools, and easy access to major highways including the 401 and 407 and 2 ""Go"" Stations for seamless commutes. This home is in turn-key condition, in an unbeatable location, and ready for you to move in and start creating memories. (id:27910)
Property Details
|
MLS® Number
|
W8342486 |
|
Property Type
|
Single Family |
|
Community Name
|
Meadowvale |
|
Amenities Near By
|
Place Of Worship, Public Transit, Schools |
|
Community Features
|
Community Centre |
|
Parking Space Total
|
3 |
|
Structure
|
Porch |
Building
|
Bathroom Total
|
3 |
|
Bedrooms Above Ground
|
3 |
|
Bedrooms Total
|
3 |
|
Appliances
|
Garage Door Opener Remote(s), Blinds, Dishwasher, Dryer, Freezer, Refrigerator, Stove, Washer |
|
Basement Development
|
Finished |
|
Basement Type
|
N/a (finished) |
|
Construction Style Attachment
|
Detached |
|
Cooling Type
|
Central Air Conditioning |
|
Exterior Finish
|
Brick, Stucco |
|
Fireplace Present
|
Yes |
|
Fireplace Total
|
1 |
|
Foundation Type
|
Poured Concrete |
|
Heating Fuel
|
Natural Gas |
|
Heating Type
|
Forced Air |
|
Stories Total
|
2 |
|
Type
|
House |
|
Utility Water
|
Municipal Water |
Parking
Land
|
Acreage
|
No |
|
Land Amenities
|
Place Of Worship, Public Transit, Schools |
|
Sewer
|
Sanitary Sewer |
|
Size Irregular
|
36.14 X 114.83 Ft |
|
Size Total Text
|
36.14 X 114.83 Ft|under 1/2 Acre |
Rooms
| Level |
Type |
Length |
Width |
Dimensions |
|
Second Level |
Bedroom |
3.07 m |
4.48 m |
3.07 m x 4.48 m |
|
Second Level |
Bedroom 2 |
3.07 m |
3.23 m |
3.07 m x 3.23 m |
|
Second Level |
Primary Bedroom |
6.24 m |
3.99 m |
6.24 m x 3.99 m |
|
Basement |
Recreational, Games Room |
9.35 m |
4.05 m |
9.35 m x 4.05 m |
|
Main Level |
Living Room |
4.23 m |
3.77 m |
4.23 m x 3.77 m |
|
Main Level |
Dining Room |
4.23 m |
3.77 m |
4.23 m x 3.77 m |
|
Main Level |
Foyer |
3.99 m |
3.16 m |
3.99 m x 3.16 m |
|
Main Level |
Kitchen |
3.99 m |
2.77 m |
3.99 m x 2.77 m |
Utilities
|
Sewer
|
Installed |
|
Cable
|
Installed |

