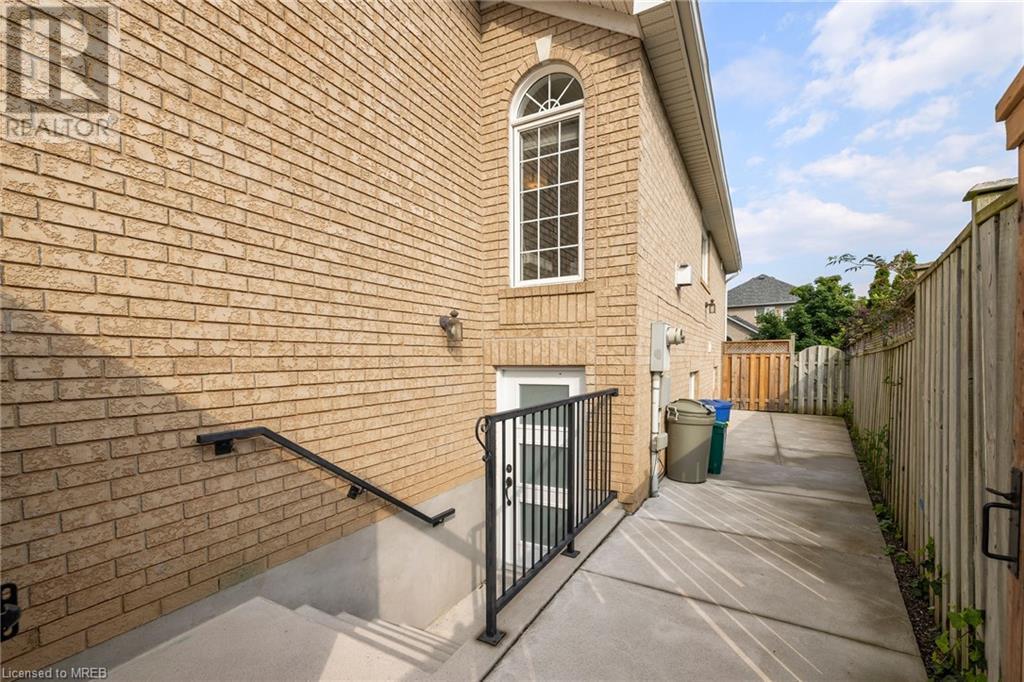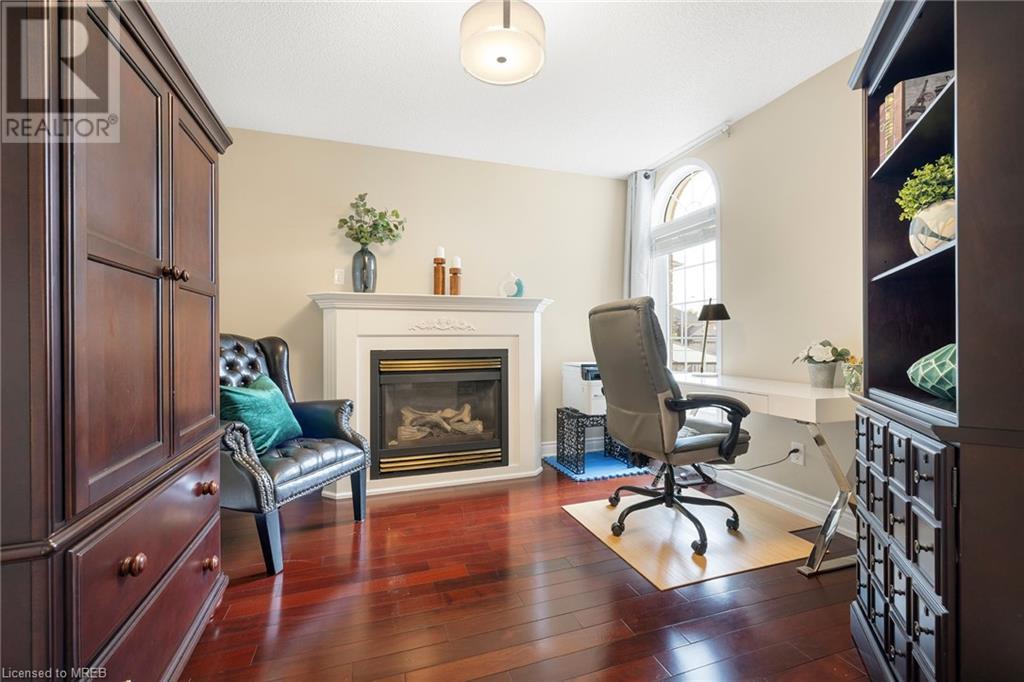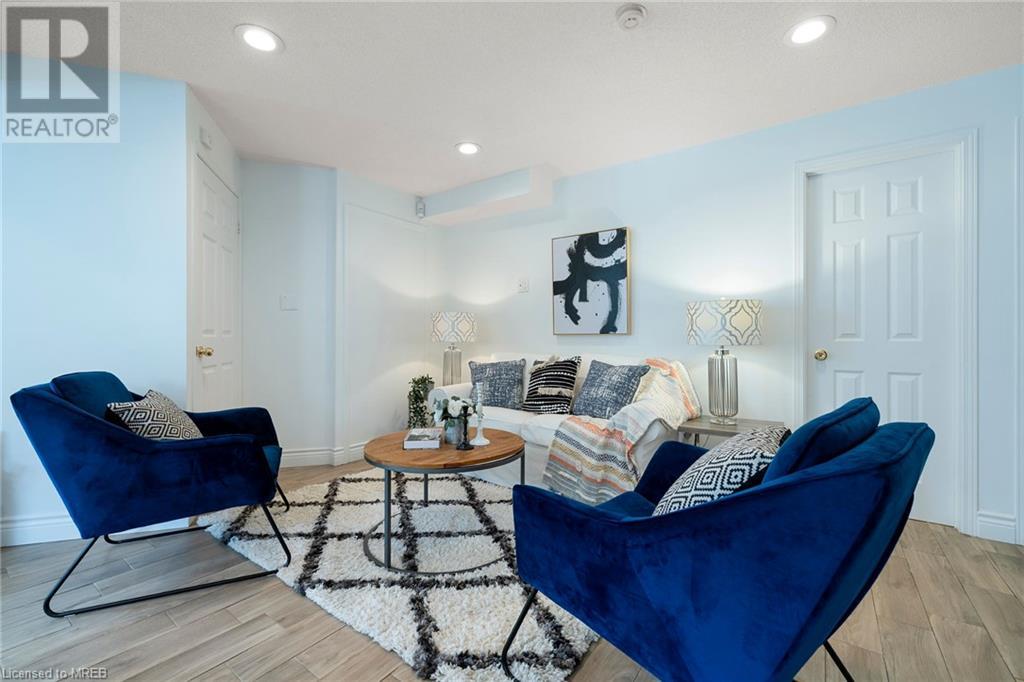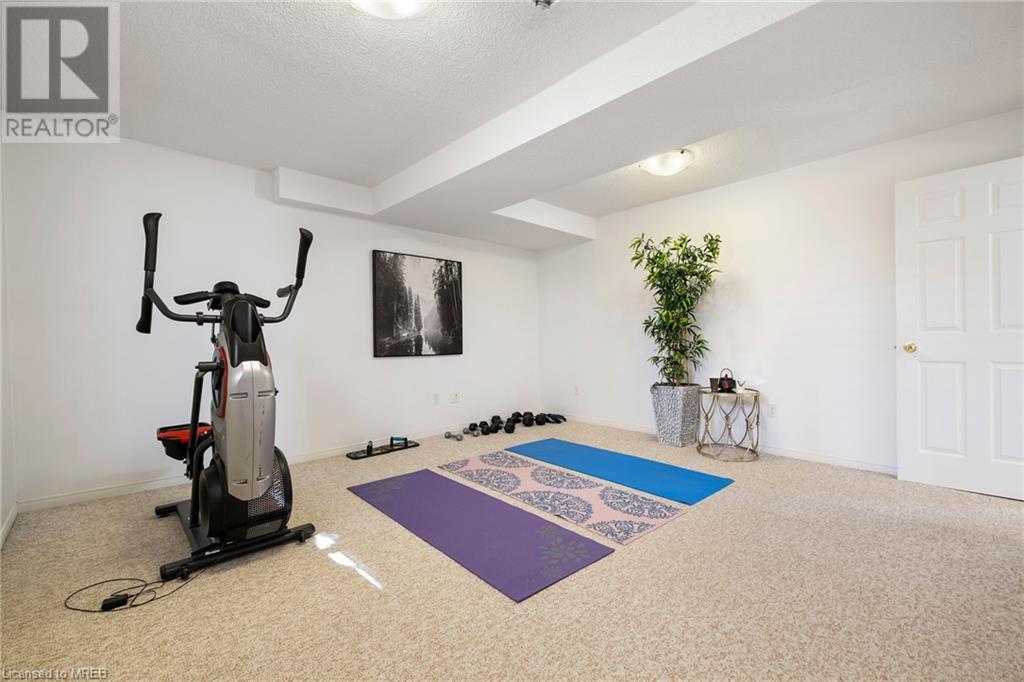5 Bedroom
3 Bathroom
2277 sqft
Raised Bungalow
Fireplace
Central Air Conditioning
Forced Air
$1,375,000
You've got to check out this amazing 3 + 2 bedroom bungalow in the highly desired Lisgar neighborhood! Featuring a bright and beautifully updated open-concept main floor living space with generously sized primary rooms, 2 bedrooms, and an office or potential 3rd bedroom. The family-sized kitchen overlooks a 2-tier wood deck in the backyard. The lower level would be a great in-law suite or rental - it offers a completely separate entrance, a fenced courtyard, an open concept kitchen, dining room, and a living room with 2 massive bedrooms, huge closets, laundry, and a 4-piece bathroom. Plus, it's within walking distance to the GO station, top-ranked schools, big box shopping and restaurants, plus just minutes away from Credit Valley Hospital and major highways 401, 403, and 407. Don't miss out on this opportunity! (id:27910)
Property Details
|
MLS® Number
|
40610519 |
|
Property Type
|
Single Family |
|
Amenities Near By
|
Hospital, Park, Public Transit, Schools, Shopping |
|
Community Features
|
Quiet Area, Community Centre, School Bus |
|
Features
|
Automatic Garage Door Opener, In-law Suite |
|
Parking Space Total
|
4 |
Building
|
Bathroom Total
|
3 |
|
Bedrooms Above Ground
|
3 |
|
Bedrooms Below Ground
|
2 |
|
Bedrooms Total
|
5 |
|
Appliances
|
Dishwasher, Dryer, Refrigerator, Stove, Washer, Hood Fan, Window Coverings, Garage Door Opener |
|
Architectural Style
|
Raised Bungalow |
|
Basement Development
|
Finished |
|
Basement Type
|
Full (finished) |
|
Constructed Date
|
1999 |
|
Construction Style Attachment
|
Detached |
|
Cooling Type
|
Central Air Conditioning |
|
Exterior Finish
|
Brick |
|
Fireplace Present
|
Yes |
|
Fireplace Total
|
1 |
|
Heating Fuel
|
Natural Gas |
|
Heating Type
|
Forced Air |
|
Stories Total
|
1 |
|
Size Interior
|
2277 Sqft |
|
Type
|
House |
|
Utility Water
|
Municipal Water |
Parking
Land
|
Access Type
|
Highway Access, Highway Nearby |
|
Acreage
|
No |
|
Land Amenities
|
Hospital, Park, Public Transit, Schools, Shopping |
|
Sewer
|
Municipal Sewage System |
|
Size Depth
|
111 Ft |
|
Size Frontage
|
37 Ft |
|
Size Total Text
|
Under 1/2 Acre |
|
Zoning Description
|
Residential |
Rooms
| Level |
Type |
Length |
Width |
Dimensions |
|
Lower Level |
4pc Bathroom |
|
|
9'4'' x 5' |
|
Lower Level |
Bedroom |
|
|
14'6'' x 13'11'' |
|
Lower Level |
Bedroom |
|
|
14'6'' x 13'11'' |
|
Lower Level |
Living Room |
|
|
7'9'' x 16'8'' |
|
Lower Level |
Kitchen/dining Room |
|
|
12'4'' x 20'3'' |
|
Main Level |
Laundry Room |
|
|
7'8'' x 5'8'' |
|
Main Level |
Full Bathroom |
|
|
4'10'' x 5' |
|
Main Level |
Bedroom |
|
|
12'6'' x 11'2'' |
|
Main Level |
4pc Bathroom |
|
|
10'1'' x 5'6'' |
|
Main Level |
Bedroom |
|
|
10'1'' x 11'0'' |
|
Main Level |
Primary Bedroom |
|
|
11'0'' x 20'0'' |
|
Main Level |
Kitchen |
|
|
9'2'' x 14'8'' |
|
Main Level |
Dining Room |
|
|
9'7'' x 12'5'' |
|
Main Level |
Living Room |
|
|
18'11'' x 11'5'' |




















































