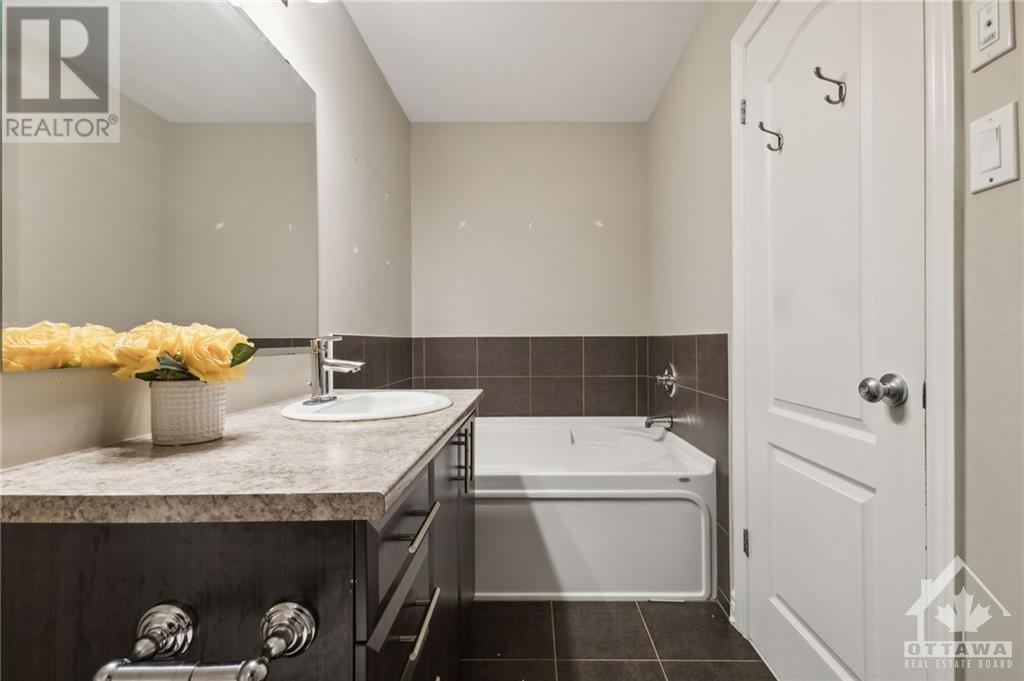3 Bedroom
3 Bathroom
Fireplace
Central Air Conditioning
Forced Air
$629,900
Beautiful 3 bedroom townhome located in a family oriented neighbourhood within proximity to shopping, schools, parks and public transit. Tons of upgrades, hardwood floors on main level, fireplace in the living room, cathedral ceilings, Open-concept kitchen with stunning granite countertops and modern stainless steel appliances, large windows with tons of natural light. the second floor features 3 good-sized bedrooms with a primary bedroom ensuite and a walk in closet. Fully finished basement ideal for additional living space, recreation room, or home office. Private, fully fenced backyard for added privacy with a gazebo., Flooring: Hardwood, Flooring: Ceramic, Flooring: Mixed (id:28469)
Property Details
|
MLS® Number
|
X9524162 |
|
Property Type
|
Single Family |
|
Neigbourhood
|
Chapel Hill South |
|
Community Name
|
2013 - Mer Bleue/Bradley Estates/Anderson Park |
|
AmenitiesNearBy
|
Public Transit, Park |
|
ParkingSpaceTotal
|
6 |
|
Structure
|
Deck |
Building
|
BathroomTotal
|
3 |
|
BedroomsAboveGround
|
3 |
|
BedroomsTotal
|
3 |
|
Amenities
|
Fireplace(s) |
|
Appliances
|
Dishwasher, Dryer, Hood Fan, Refrigerator, Stove, Washer |
|
BasementDevelopment
|
Finished |
|
BasementType
|
Full (finished) |
|
ConstructionStyleAttachment
|
Attached |
|
CoolingType
|
Central Air Conditioning |
|
ExteriorFinish
|
Brick, Vinyl Siding |
|
FireplacePresent
|
Yes |
|
FireplaceTotal
|
1 |
|
FoundationType
|
Concrete |
|
HeatingFuel
|
Natural Gas |
|
HeatingType
|
Forced Air |
|
StoriesTotal
|
2 |
|
Type
|
Row / Townhouse |
|
UtilityWater
|
Municipal Water |
Parking
Land
|
Acreage
|
No |
|
FenceType
|
Fenced Yard |
|
LandAmenities
|
Public Transit, Park |
|
Sewer
|
Sanitary Sewer |
|
SizeDepth
|
92 Ft ,1 In |
|
SizeFrontage
|
20 Ft |
|
SizeIrregular
|
20.01 X 92.09 Ft ; 0 |
|
SizeTotalText
|
20.01 X 92.09 Ft ; 0 |
|
ZoningDescription
|
Residential |
Rooms
| Level |
Type |
Length |
Width |
Dimensions |
|
Second Level |
Bedroom |
3.75 m |
2.84 m |
3.75 m x 2.84 m |
|
Second Level |
Bathroom |
4.06 m |
1.49 m |
4.06 m x 1.49 m |
|
Second Level |
Primary Bedroom |
4.19 m |
3.75 m |
4.19 m x 3.75 m |
|
Second Level |
Bathroom |
2.84 m |
1.47 m |
2.84 m x 1.47 m |
|
Second Level |
Bedroom |
3.75 m |
2.84 m |
3.75 m x 2.84 m |
|
Lower Level |
Family Room |
8.48 m |
3.25 m |
8.48 m x 3.25 m |
|
Lower Level |
Other |
5.25 m |
2.36 m |
5.25 m x 2.36 m |
|
Lower Level |
Utility Room |
5.3 m |
2.43 m |
5.3 m x 2.43 m |
|
Main Level |
Kitchen |
3.3 m |
3.22 m |
3.3 m x 3.22 m |
|
Main Level |
Living Room |
3.47 m |
4.44 m |
3.47 m x 4.44 m |
|
Main Level |
Bathroom |
1.44 m |
1.44 m |
1.44 m x 1.44 m |
|
Main Level |
Dining Room |
3.2 m |
2.61 m |
3.2 m x 2.61 m |
|
Main Level |
Dining Room |
3.22 m |
2.26 m |
3.22 m x 2.26 m |



























