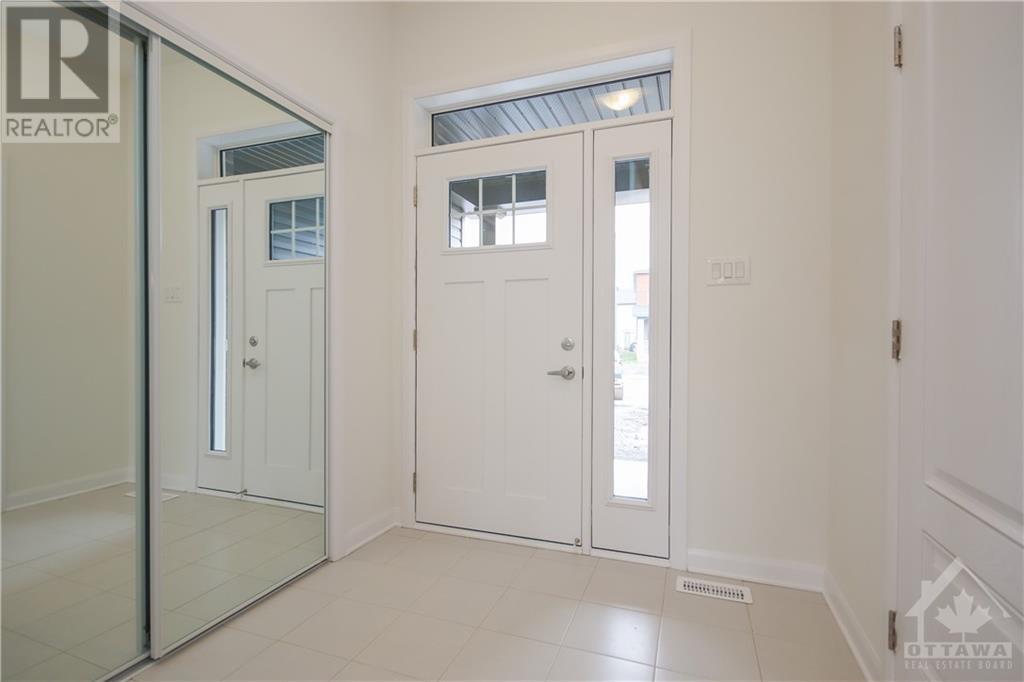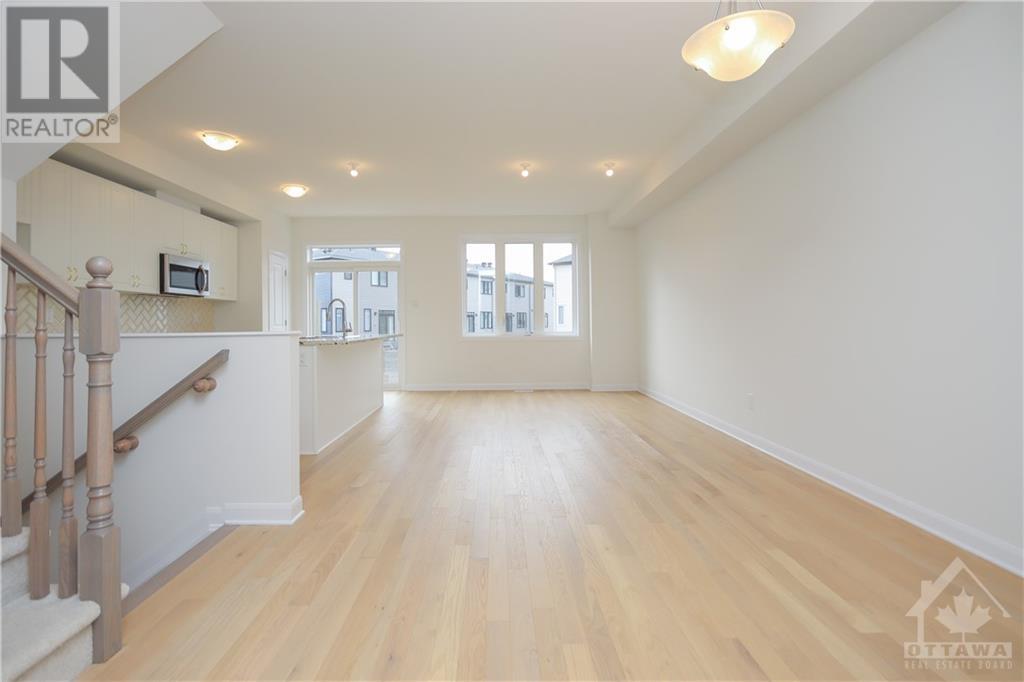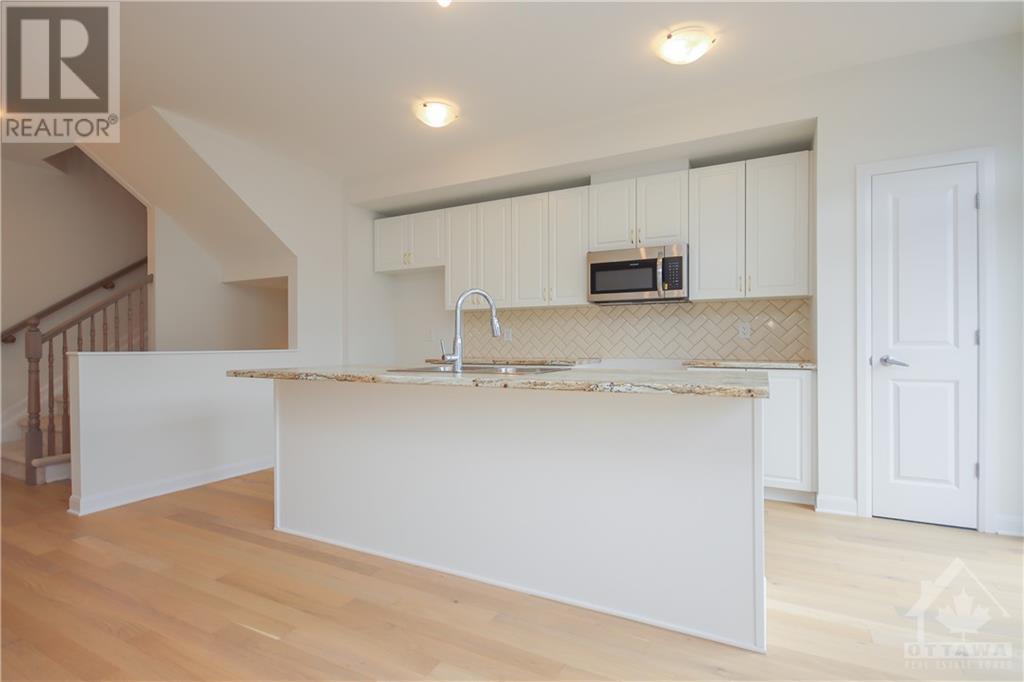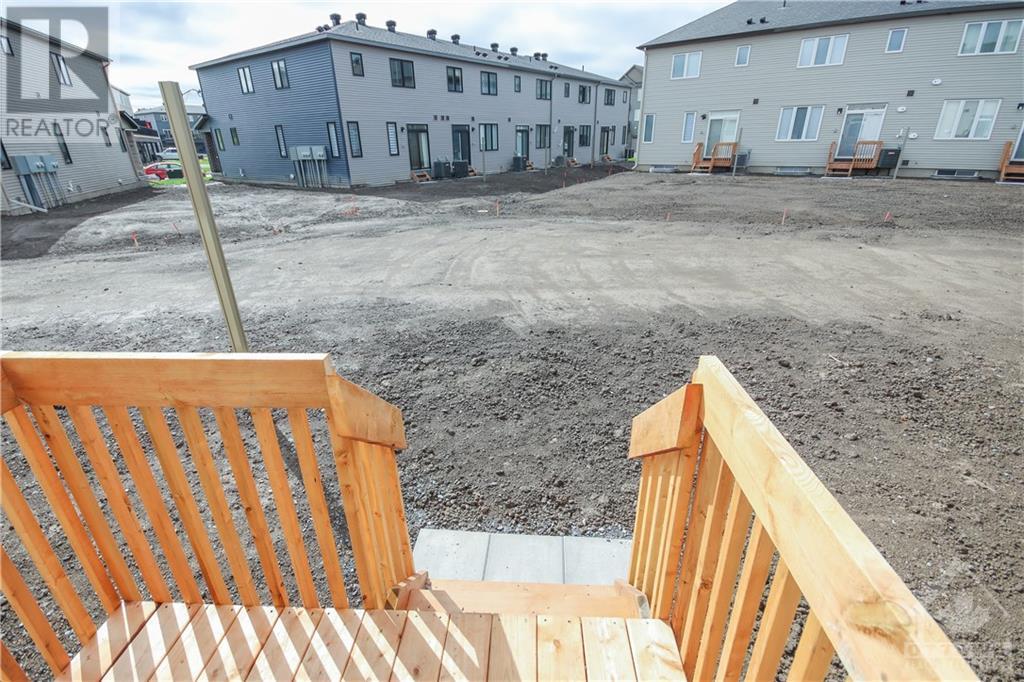3 Bedroom
3 Bathroom
Central Air Conditioning
Forced Air
$2,900 Monthly
Deposit: 5000, Flooring: Hardwood, Flooring: Ceramic, Spacious, 3 Bedroom home with 3 bathrooms, large living room and dining room, hardwood floors, ceramic tiles, large kitchen with lots of cupboards, 9 feet ceilings, good size Primary Bedroom with 4 piece ensuite and large walk-in closet, 2nd floor laundry room, finished lower level with large family room. Air exchanger & on demand hot water system. Walk to schools, parks, shopping center, grocery stores and all amenities! View of the Aquaview Pond from the bedroom. Close to restaurants and shopping located on Innes Rd and Tenth Line Rd. See it today! Please visit the REALTOR® website for further information about this Listing. (id:28469)
Property Details
|
MLS® Number
|
X10428905 |
|
Property Type
|
Single Family |
|
Neigbourhood
|
Avalon East |
|
Community Name
|
1118 - Avalon East |
|
AmenitiesNearBy
|
Public Transit, Park |
|
ParkingSpaceTotal
|
3 |
Building
|
BathroomTotal
|
3 |
|
BedroomsAboveGround
|
3 |
|
BedroomsTotal
|
3 |
|
Appliances
|
Dishwasher, Hood Fan, Microwave, Refrigerator, Stove, Washer |
|
BasementDevelopment
|
Finished |
|
BasementType
|
Full (finished) |
|
ConstructionStyleAttachment
|
Attached |
|
CoolingType
|
Central Air Conditioning |
|
HeatingFuel
|
Natural Gas |
|
HeatingType
|
Forced Air |
|
StoriesTotal
|
2 |
|
Type
|
Row / Townhouse |
|
UtilityWater
|
Municipal Water |
Parking
|
Attached Garage
|
|
|
Inside Entry
|
|
Land
|
Acreage
|
No |
|
LandAmenities
|
Public Transit, Park |
|
Sewer
|
Sanitary Sewer |
|
ZoningDescription
|
Residential |
Rooms
| Level |
Type |
Length |
Width |
Dimensions |
|
Second Level |
Bedroom |
3.37 m |
3.04 m |
3.37 m x 3.04 m |
|
Second Level |
Bathroom |
2.48 m |
1.52 m |
2.48 m x 1.52 m |
|
Second Level |
Laundry Room |
1.82 m |
1.75 m |
1.82 m x 1.75 m |
|
Second Level |
Primary Bedroom |
4.77 m |
4.03 m |
4.77 m x 4.03 m |
|
Second Level |
Bathroom |
3.04 m |
1.82 m |
3.04 m x 1.82 m |
|
Second Level |
Other |
1.82 m |
1.82 m |
1.82 m x 1.82 m |
|
Second Level |
Bedroom |
3.78 m |
2.74 m |
3.78 m x 2.74 m |
|
Lower Level |
Recreational, Games Room |
6.9 m |
6.88 m |
6.9 m x 6.88 m |
|
Lower Level |
Utility Room |
4.44 m |
1.77 m |
4.44 m x 1.77 m |
|
Main Level |
Foyer |
4.57 m |
1.06 m |
4.57 m x 1.06 m |
|
Main Level |
Dining Room |
3.35 m |
2.18 m |
3.35 m x 2.18 m |
|
Main Level |
Living Room |
4.92 m |
3.3 m |
4.92 m x 3.3 m |
|
Main Level |
Kitchen |
4.92 m |
2.64 m |
4.92 m x 2.64 m |
|
Main Level |
Bathroom |
1.7 m |
1.54 m |
1.7 m x 1.54 m |































