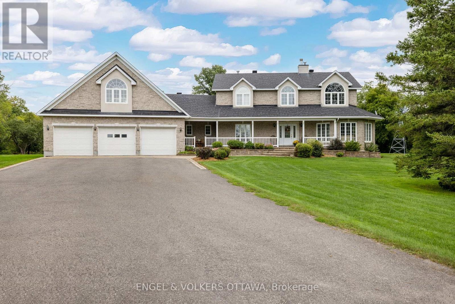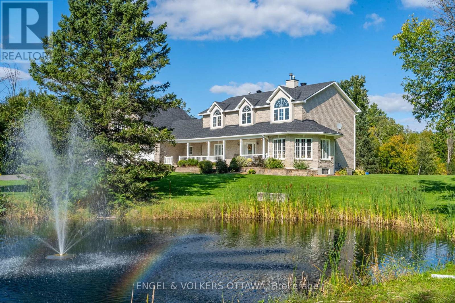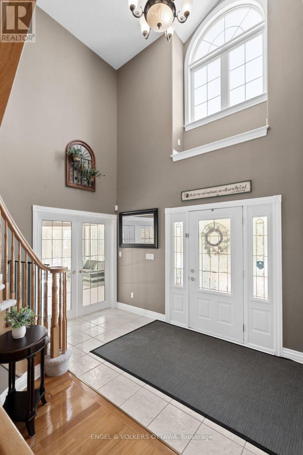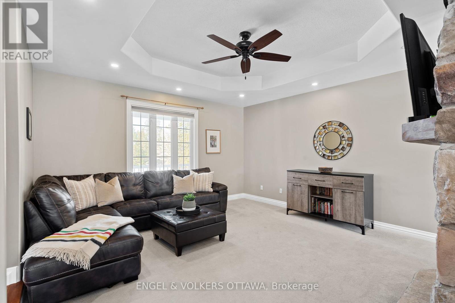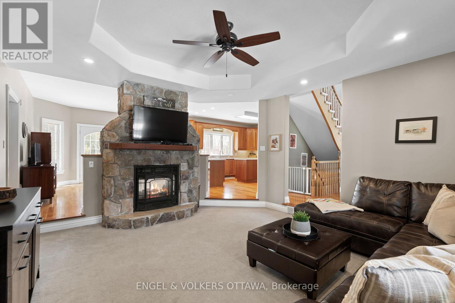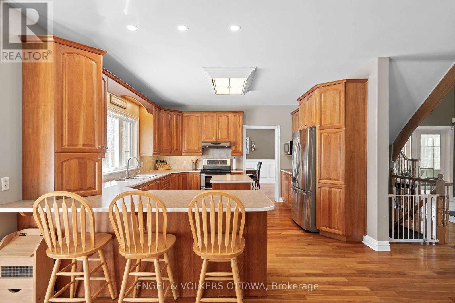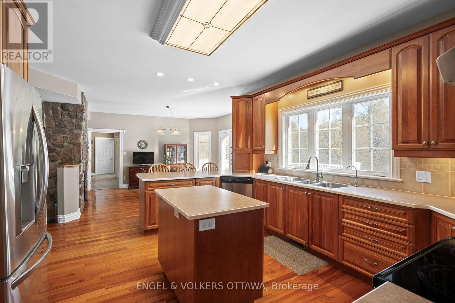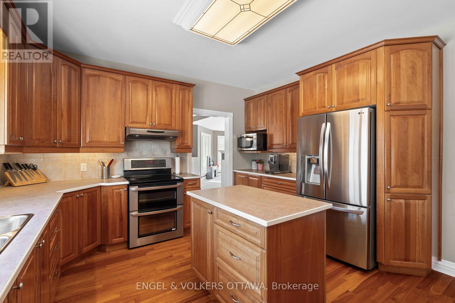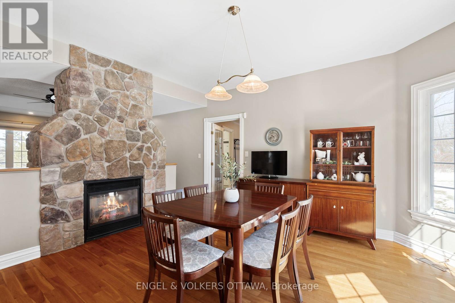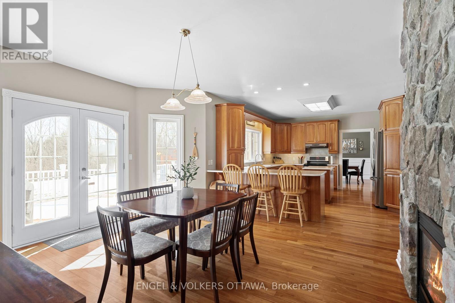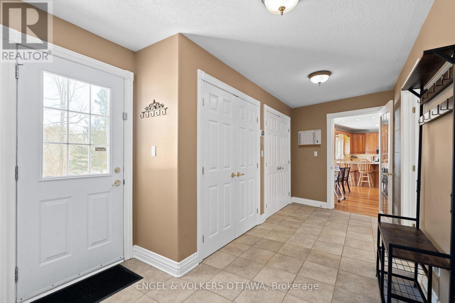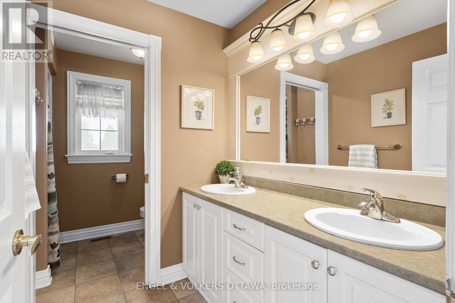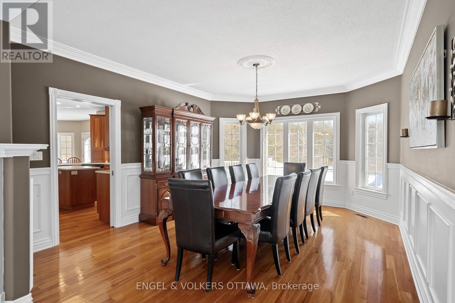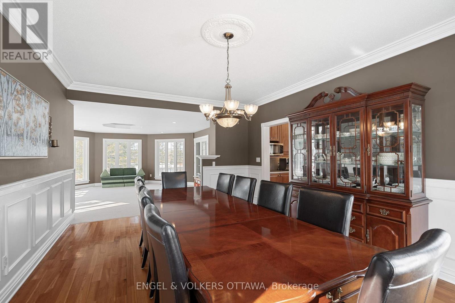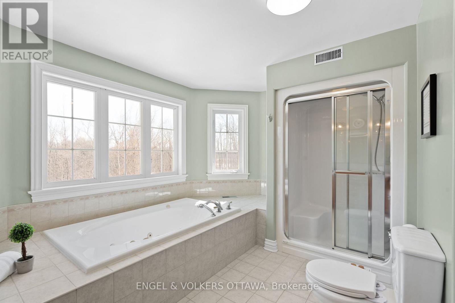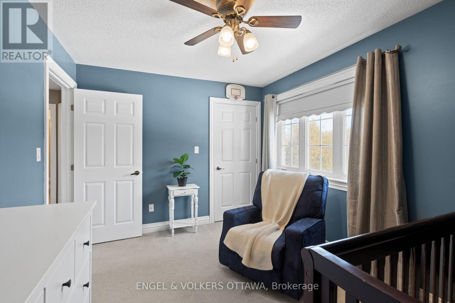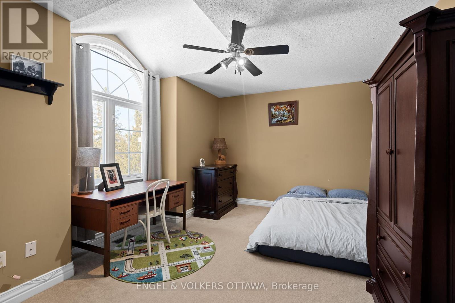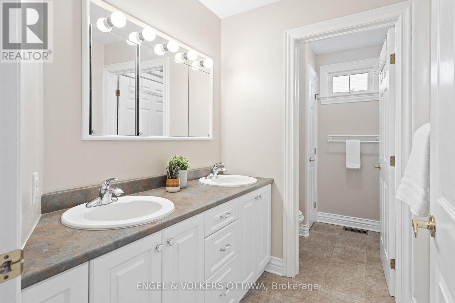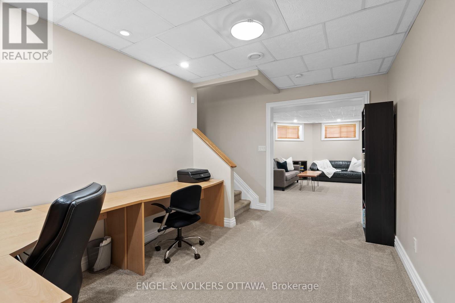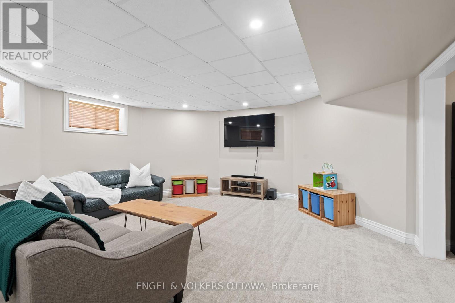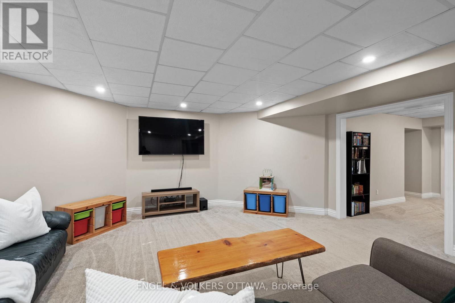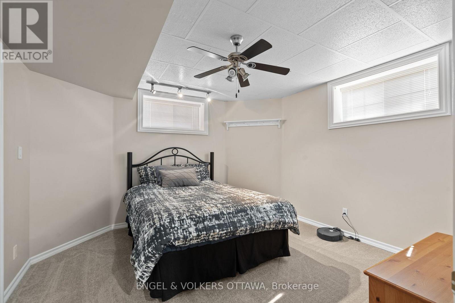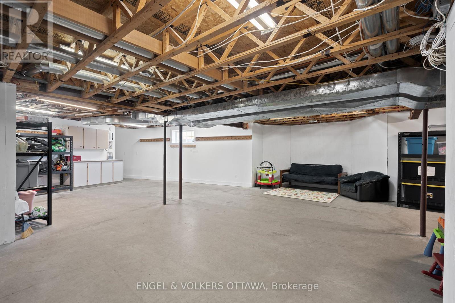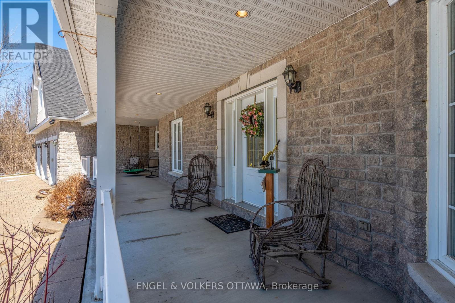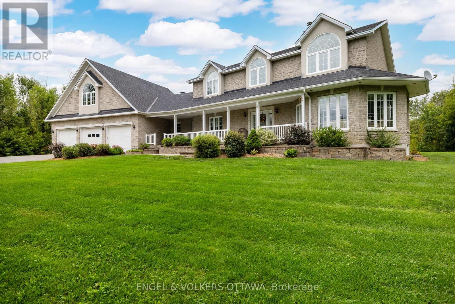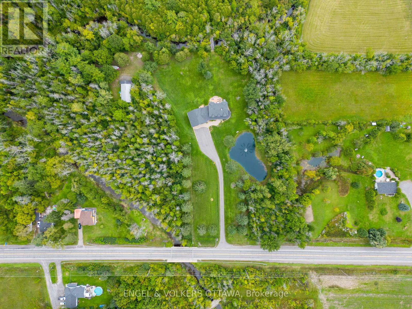5 Bedroom
4 Bathroom
3,000 - 3,500 ft2
Fireplace
Central Air Conditioning
Forced Air
Acreage
$1,399,000
Welcome to this exceptional family estate, set on just over 6 picturesque acres complete with mature trees, a private pond, and a tranquil creek running through your backyard. Thoughtfully designed with a traditional layout, this home is perfect for a growing family - offering a seamless flow from the sunlit foyer to the inviting family room with a double-sided fireplace, and into the spacious eat-in area and beautifully appointed kitchen. You will love cooking with the functional layout, abundance of cabinetry, stainless steel appliances, and bright windows overlooking the private backyard. The open-concept formal living and dining rooms provide the perfect backdrop for hosting memorable holiday gatherings. With 4+1 generously sized bedrooms and 4 full bathrooms, the home includes a luxurious primary suite featuring cathedral ceilings, a spa-like ensuite, and a walk-in closet. The fully finished basement offers a flexible office nook, a cozy movie room, a bonus bedroom or office, a full bath, and all the storage you could need, plus convenient separate access to the garage. A favourite feature is the functional mudroom with double closets, an additional full bath, bonus pantry space, and main floor laundry. Above the attached 5-car garage, a separate entrance leads to a finished loft space with endless potential - ideal for a home office, studio, guest suite or home business. A detached workshop completes this remarkable property, ready to accommodate your lifestyle and hobbies. (id:28469)
Property Details
|
MLS® Number
|
X12060026 |
|
Property Type
|
Single Family |
|
Neigbourhood
|
Osgoode |
|
Community Name
|
1602 - Metcalfe |
|
Equipment Type
|
Propane Tank |
|
Features
|
Irregular Lot Size, Ravine, Lane |
|
Parking Space Total
|
10 |
|
Rental Equipment Type
|
Propane Tank |
|
Structure
|
Shed |
Building
|
Bathroom Total
|
4 |
|
Bedrooms Above Ground
|
4 |
|
Bedrooms Below Ground
|
1 |
|
Bedrooms Total
|
5 |
|
Age
|
16 To 30 Years |
|
Amenities
|
Fireplace(s) |
|
Appliances
|
Dishwasher, Dryer, Freezer, Garage Door Opener, Hood Fan, Water Heater, Stove, Washer, Water Treatment, Window Coverings, Refrigerator |
|
Basement Development
|
Finished |
|
Basement Type
|
Full (finished) |
|
Construction Style Attachment
|
Detached |
|
Cooling Type
|
Central Air Conditioning |
|
Exterior Finish
|
Stone |
|
Fireplace Present
|
Yes |
|
Fireplace Total
|
2 |
|
Foundation Type
|
Poured Concrete |
|
Heating Fuel
|
Propane |
|
Heating Type
|
Forced Air |
|
Stories Total
|
2 |
|
Size Interior
|
3,000 - 3,500 Ft2 |
|
Type
|
House |
|
Utility Water
|
Drilled Well |
Parking
Land
|
Acreage
|
Yes |
|
Sewer
|
Septic System |
|
Size Depth
|
544 Ft ,7 In |
|
Size Frontage
|
287 Ft ,8 In |
|
Size Irregular
|
287.7 X 544.6 Ft |
|
Size Total Text
|
287.7 X 544.6 Ft|5 - 9.99 Acres |
|
Surface Water
|
Lake/pond |
Rooms
| Level |
Type |
Length |
Width |
Dimensions |
|
Second Level |
Bathroom |
4.17 m |
4.14 m |
4.17 m x 4.14 m |
|
Second Level |
Bedroom |
3.7 m |
3.17 m |
3.7 m x 3.17 m |
|
Second Level |
Bedroom |
4.41 m |
4.16 m |
4.41 m x 4.16 m |
|
Second Level |
Bedroom |
4.69 m |
3.32 m |
4.69 m x 3.32 m |
|
Second Level |
Bathroom |
3.55 m |
3.89 m |
3.55 m x 3.89 m |
|
Second Level |
Primary Bedroom |
4.41 m |
5.51 m |
4.41 m x 5.51 m |
|
Lower Level |
Media |
5.58 m |
7.21 m |
5.58 m x 7.21 m |
|
Lower Level |
Bedroom |
3.98 m |
3.81 m |
3.98 m x 3.81 m |
|
Lower Level |
Bathroom |
2.95 m |
2.16 m |
2.95 m x 2.16 m |
|
Lower Level |
Utility Room |
4.37 m |
2.36 m |
4.37 m x 2.36 m |
|
Lower Level |
Other |
6.35 m |
3.76 m |
6.35 m x 3.76 m |
|
Lower Level |
Other |
16.69 m |
9.35 m |
16.69 m x 9.35 m |
|
Main Level |
Foyer |
4.85 m |
2.71 m |
4.85 m x 2.71 m |
|
Main Level |
Family Room |
4.14 m |
4.67 m |
4.14 m x 4.67 m |
|
Main Level |
Eating Area |
4.24 m |
4.54 m |
4.24 m x 4.54 m |
|
Main Level |
Kitchen |
4.85 m |
4.21 m |
4.85 m x 4.21 m |
|
Main Level |
Dining Room |
3.98 m |
5.13 m |
3.98 m x 5.13 m |
|
Main Level |
Living Room |
5.58 m |
5.99 m |
5.58 m x 5.99 m |
|
Main Level |
Laundry Room |
3.3 m |
3.4 m |
3.3 m x 3.4 m |
|
Main Level |
Mud Room |
5.61 m |
1.98 m |
5.61 m x 1.98 m |
|
Main Level |
Bathroom |
4.65 m |
3.28 m |
4.65 m x 3.28 m |

