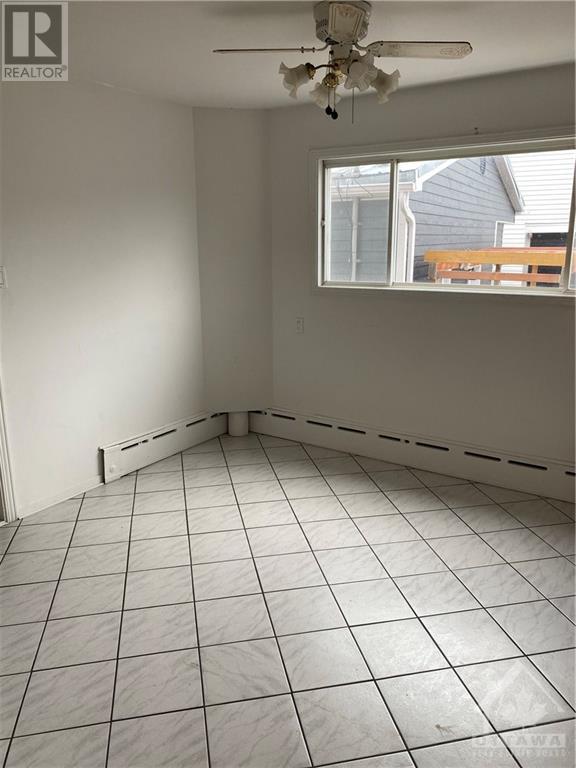4 Bedroom
2 Bathroom
None
Hot Water Radiator Heat
$269,900
3+1 Bedroom, ALL brick home, in great condition, can be yours now. The home features a huge eat-in kitchen with plenty of cupboards, countertops, and convenient access to your three-season covered porch. The main floor also has a spacious living room with loads of natural daylight and gleaming floors. The upper level offers 3 generous-sized bedrooms, a fully updated bathroom, plus a storage room. The basement was recently finished, with a large Rec room, a 4th bedroom with a window, and a two-piece bathroom!! You will enjoy your private backyard, with loads of room to play or relax!! Flex closing !! Why rent, when you can own at this price !! (id:28469)
Property Details
|
MLS® Number
|
1414134 |
|
Property Type
|
Single Family |
|
Neigbourhood
|
Hawkesbury |
|
ParkingSpaceTotal
|
2 |
Building
|
BathroomTotal
|
2 |
|
BedroomsAboveGround
|
3 |
|
BedroomsBelowGround
|
1 |
|
BedroomsTotal
|
4 |
|
BasementDevelopment
|
Finished |
|
BasementType
|
Full (finished) |
|
ConstructionStyleAttachment
|
Detached |
|
CoolingType
|
None |
|
ExteriorFinish
|
Brick |
|
FlooringType
|
Hardwood, Laminate, Tile |
|
FoundationType
|
Poured Concrete |
|
HalfBathTotal
|
1 |
|
HeatingFuel
|
Natural Gas |
|
HeatingType
|
Hot Water Radiator Heat |
|
StoriesTotal
|
2 |
|
Type
|
House |
|
UtilityWater
|
Municipal Water |
Parking
Land
|
Acreage
|
No |
|
Sewer
|
Municipal Sewage System |
|
SizeDepth
|
155 Ft |
|
SizeFrontage
|
56 Ft |
|
SizeIrregular
|
56 Ft X 155 Ft (irregular Lot) |
|
SizeTotalText
|
56 Ft X 155 Ft (irregular Lot) |
|
ZoningDescription
|
Res |
Rooms
| Level |
Type |
Length |
Width |
Dimensions |
|
Second Level |
Primary Bedroom |
|
|
13'9" x 11'8" |
|
Second Level |
Bedroom |
|
|
13'0" x 11'3" |
|
Second Level |
Bedroom |
|
|
13'6" x 8'6" |
|
Second Level |
Full Bathroom |
|
|
Measurements not available |
|
Second Level |
Storage |
|
|
Measurements not available |
|
Basement |
Recreation Room |
|
|
14'0" x 9'6" |
|
Basement |
Bedroom |
|
|
11'4" x 10'0" |
|
Basement |
2pc Bathroom |
|
|
Measurements not available |
|
Basement |
Utility Room |
|
|
Measurements not available |
|
Main Level |
Kitchen |
|
|
20'7" x 13'4" |
|
Main Level |
Living Room |
|
|
19'0" x 12'5" |
|
Main Level |
Porch |
|
|
Measurements not available |


















