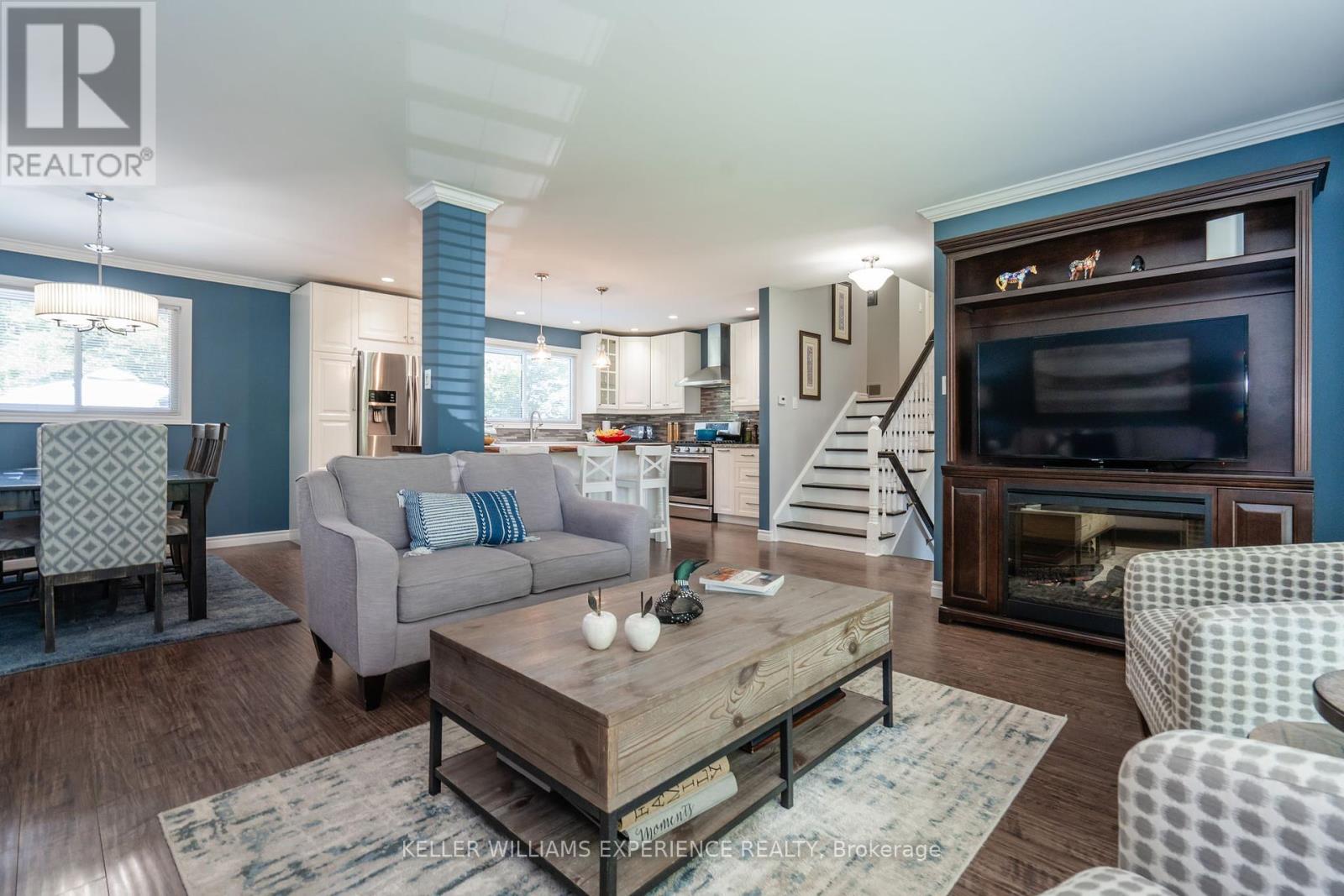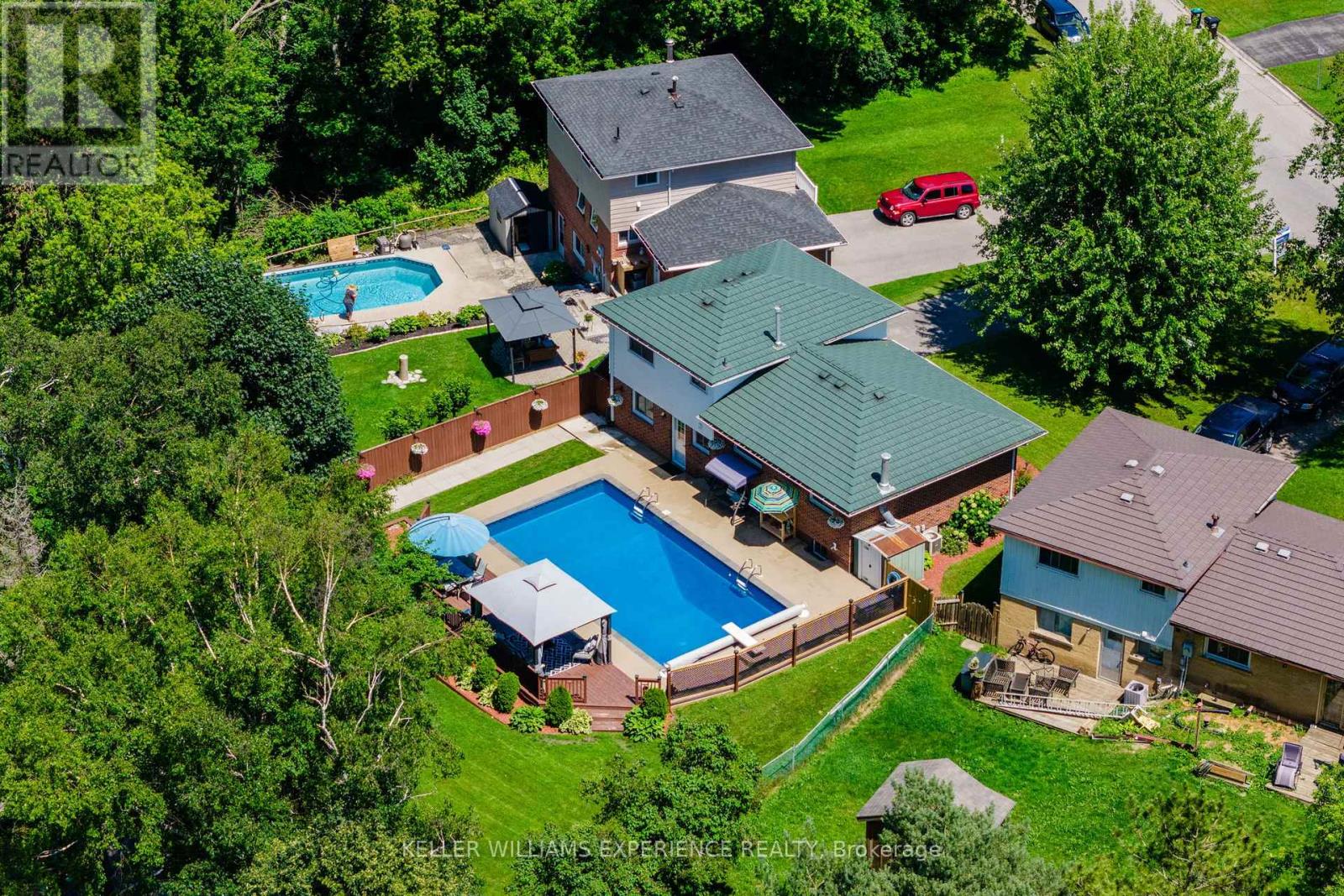4 Bedroom
2 Bathroom
Fireplace
Inground Pool
Central Air Conditioning
Forced Air
$764,900
Discover the charm of this elegantly updated 4-bedroom side split, boasting a finished basement, fabulous outdoor space and a versatile bonus room that can easily serve as a fifth bedroom. The heart of the home is a dream kitchen with granite countertops, ample cupboard space, and a stunning live-edge island. Additional features include a single car garage with inside entry, a worry-free exterior with metal roof, and recently updated windows throughout in 2018. Step outside to a spacious backyard oasis, fully fenced for privacy, featuring a large deck with gazebo perfect setting for summer nights around the heated in-ground pool. Located in a quiet Midland neighbourhood close to Georgian Bay, enjoy proximity to walking and snowmobile trails, making this home ideal for outdoor enthusiasts. The area has many unique shops and restaurants that are yours to explore, amenities are just a short drive away, while easy commuting to Orillia and Barrie is only 45 minutes, adding convenience to this excellent example of a turnkey home. (id:27910)
Property Details
|
MLS® Number
|
S8484168 |
|
Property Type
|
Single Family |
|
Community Name
|
Midland |
|
Amenities Near By
|
Marina, Public Transit, Beach, Park |
|
Features
|
Wooded Area, Dry |
|
Parking Space Total
|
5 |
|
Pool Type
|
Inground Pool |
|
Structure
|
Deck |
Building
|
Bathroom Total
|
2 |
|
Bedrooms Above Ground
|
4 |
|
Bedrooms Total
|
4 |
|
Appliances
|
Water Heater, Dishwasher, Dryer, Microwave, Refrigerator, Stove, Washer |
|
Basement Development
|
Finished |
|
Basement Type
|
N/a (finished) |
|
Construction Style Attachment
|
Detached |
|
Construction Style Split Level
|
Sidesplit |
|
Cooling Type
|
Central Air Conditioning |
|
Exterior Finish
|
Brick, Vinyl Siding |
|
Fireplace Present
|
Yes |
|
Foundation Type
|
Block |
|
Heating Fuel
|
Natural Gas |
|
Heating Type
|
Forced Air |
|
Type
|
House |
|
Utility Water
|
Municipal Water |
Parking
Land
|
Acreage
|
No |
|
Land Amenities
|
Marina, Public Transit, Beach, Park |
|
Sewer
|
Sanitary Sewer |
|
Size Irregular
|
52 X 142 Ft |
|
Size Total Text
|
52 X 142 Ft |
|
Surface Water
|
Lake/pond |
Rooms
| Level |
Type |
Length |
Width |
Dimensions |
|
Second Level |
Bedroom |
3.76 m |
3.38 m |
3.76 m x 3.38 m |
|
Second Level |
Bedroom 2 |
2.7 m |
4.38 m |
2.7 m x 4.38 m |
|
Second Level |
Bedroom 3 |
2.42 m |
3.34 m |
2.42 m x 3.34 m |
|
Basement |
Recreational, Games Room |
7.09 m |
3.61 m |
7.09 m x 3.61 m |
|
Basement |
Sitting Room |
3.71 m |
3.05 m |
3.71 m x 3.05 m |
|
Lower Level |
Bedroom 4 |
2.92 m |
2.39 m |
2.92 m x 2.39 m |
|
Lower Level |
Bathroom |
1.27 m |
2 m |
1.27 m x 2 m |
|
Main Level |
Foyer |
1.46 m |
3.8 m |
1.46 m x 3.8 m |
|
Main Level |
Kitchen |
4.56 m |
3.35 m |
4.56 m x 3.35 m |
|
Main Level |
Dining Room |
2.68 m |
3.36 m |
2.68 m x 3.36 m |
|
Main Level |
Living Room |
5 m |
4.03 m |
5 m x 4.03 m |
Utilities
|
Cable
|
Installed |
|
Sewer
|
Installed |
























