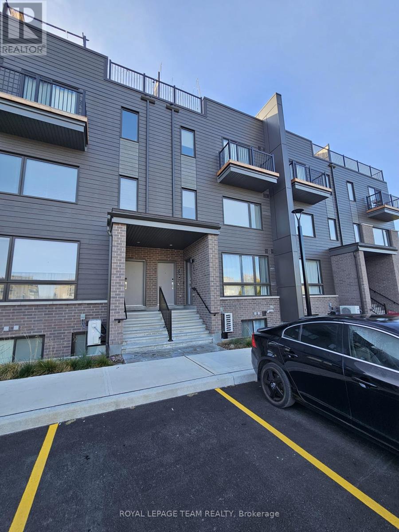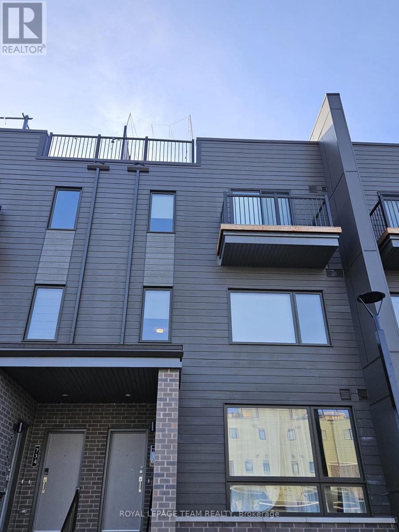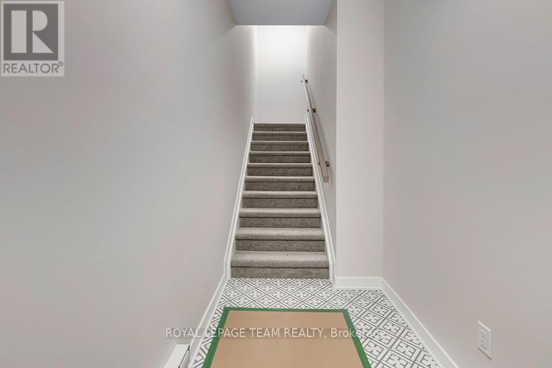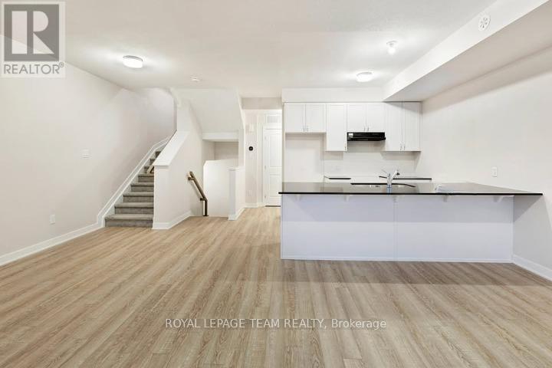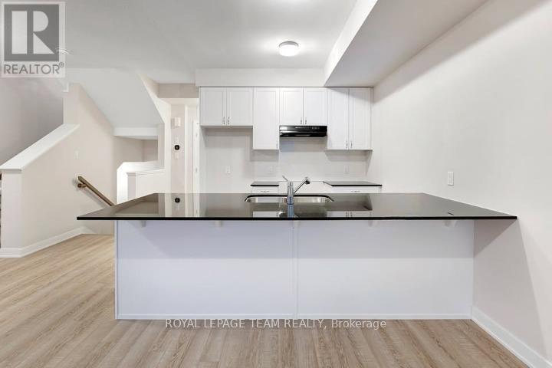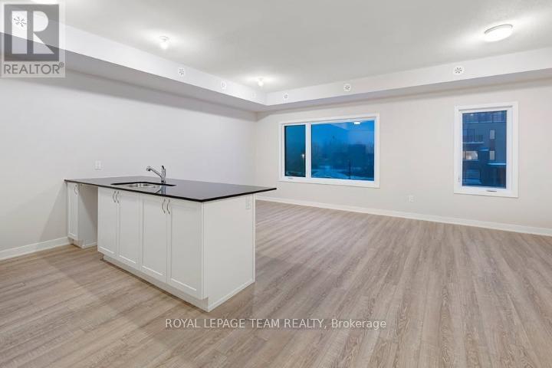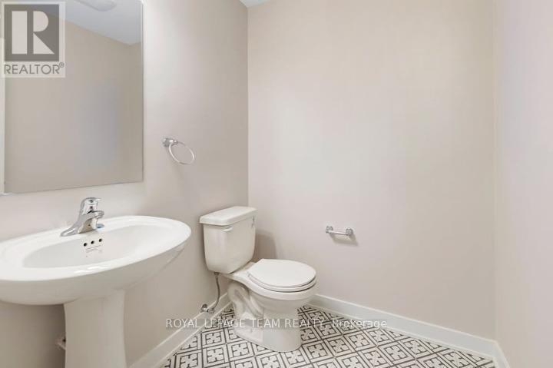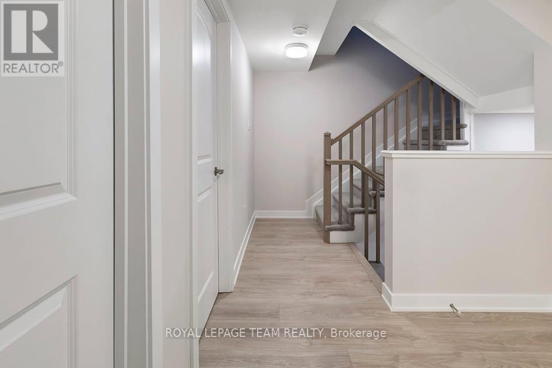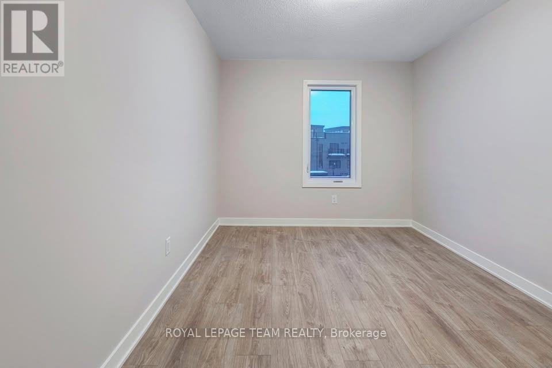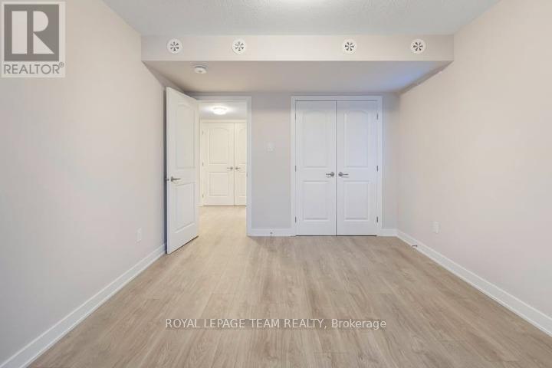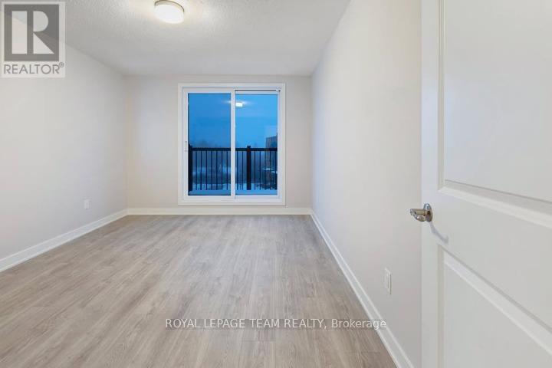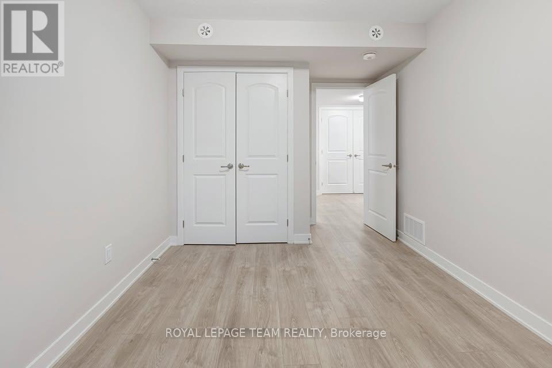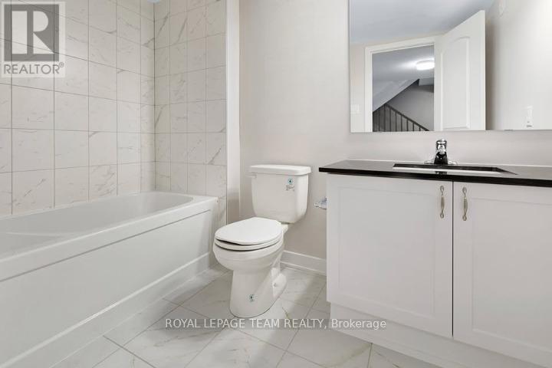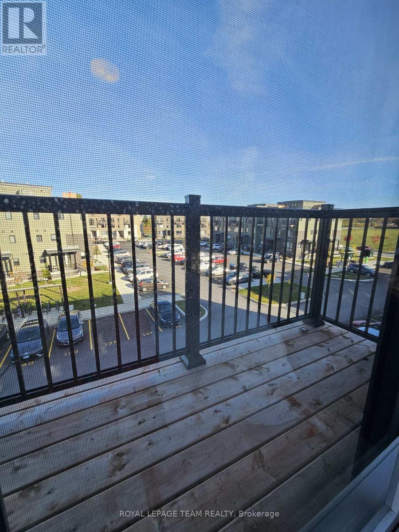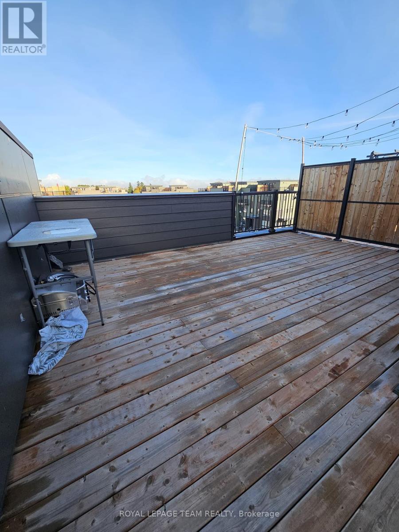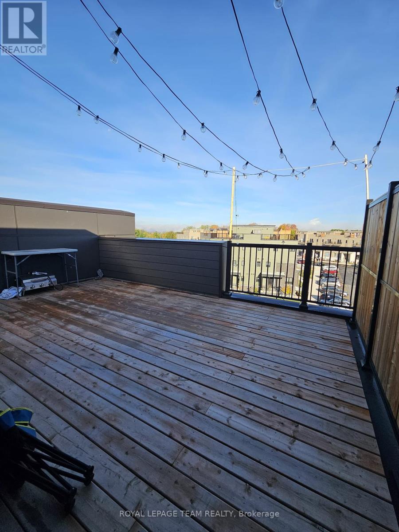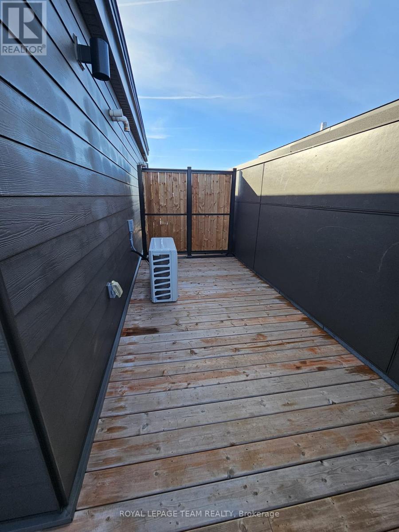736 Mishi Private Ottawa, Ontario K1K 5C5
$2,450 Monthly
Welcome to 736 Mishi Private, a modern upper-level stacked townhome in the sought-after Wateridge Village community, available December 1st. Built in 2024, this two-level unit offers contemporary living with stylish finishes and exceptional outdoor space. The bright second floor features an open-concept layout with a spacious living/dining area, a sleek kitchen with large island and breakfast bar, and a tucked-away powder room. Upstairs, you'll find two well-proportioned bedrooms, including a primary with its own private balcony, a full bathroom, and convenient in-unit laundry. The showstopper? An expansive private rooftop terrace perfect for relaxing, entertaining, or enjoying the views. Located just minutes from downtown, the Ottawa River, parks, and scenic walking trails. *Inside photos are of a comparable vacant unit with minor edits for clarity.* (id:28469)
Property Details
| MLS® Number | X12463487 |
| Property Type | Single Family |
| Neigbourhood | Wateridge Village |
| Community Name | 3104 - CFB Rockcliffe and Area |
| Community Features | Pets Allowed With Restrictions |
| Features | In Suite Laundry |
| Parking Space Total | 1 |
| Structure | Playground |
Building
| Bathroom Total | 2 |
| Bedrooms Above Ground | 2 |
| Bedrooms Total | 2 |
| Age | 0 To 5 Years |
| Amenities | Visitor Parking |
| Appliances | Water Heater, Dishwasher, Dryer, Stove, Washer, Refrigerator |
| Basement Type | None |
| Cooling Type | Central Air Conditioning |
| Exterior Finish | Vinyl Siding |
| Half Bath Total | 1 |
| Heating Fuel | Natural Gas |
| Heating Type | Forced Air |
| Size Interior | 1,200 - 1,399 Ft2 |
| Type | Row / Townhouse |
Parking
| No Garage |
Land
| Acreage | No |
Rooms
| Level | Type | Length | Width | Dimensions |
|---|---|---|---|---|
| Main Level | Kitchen | 2.667 m | 2.3622 m | 2.667 m x 2.3622 m |
| Main Level | Family Room | 3.302 m | 5 m | 3.302 m x 5 m |
| Main Level | Dining Room | 2.667 m | 3.5814 m | 2.667 m x 3.5814 m |
| Upper Level | Bedroom | 3.048 m | 4.2672 m | 3.048 m x 4.2672 m |
| Upper Level | Bedroom 2 | 2.8194 m | 3.5306 m | 2.8194 m x 3.5306 m |

