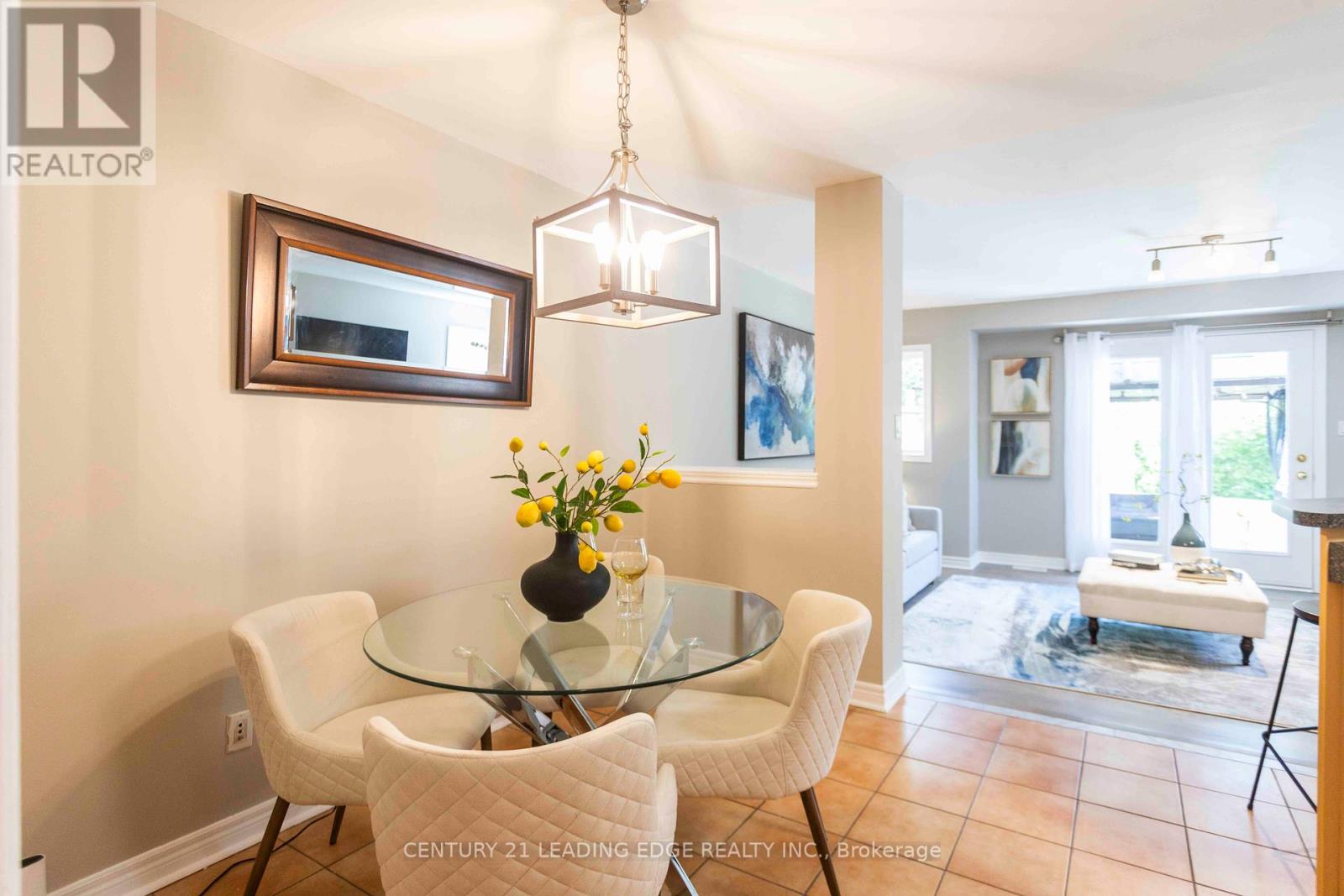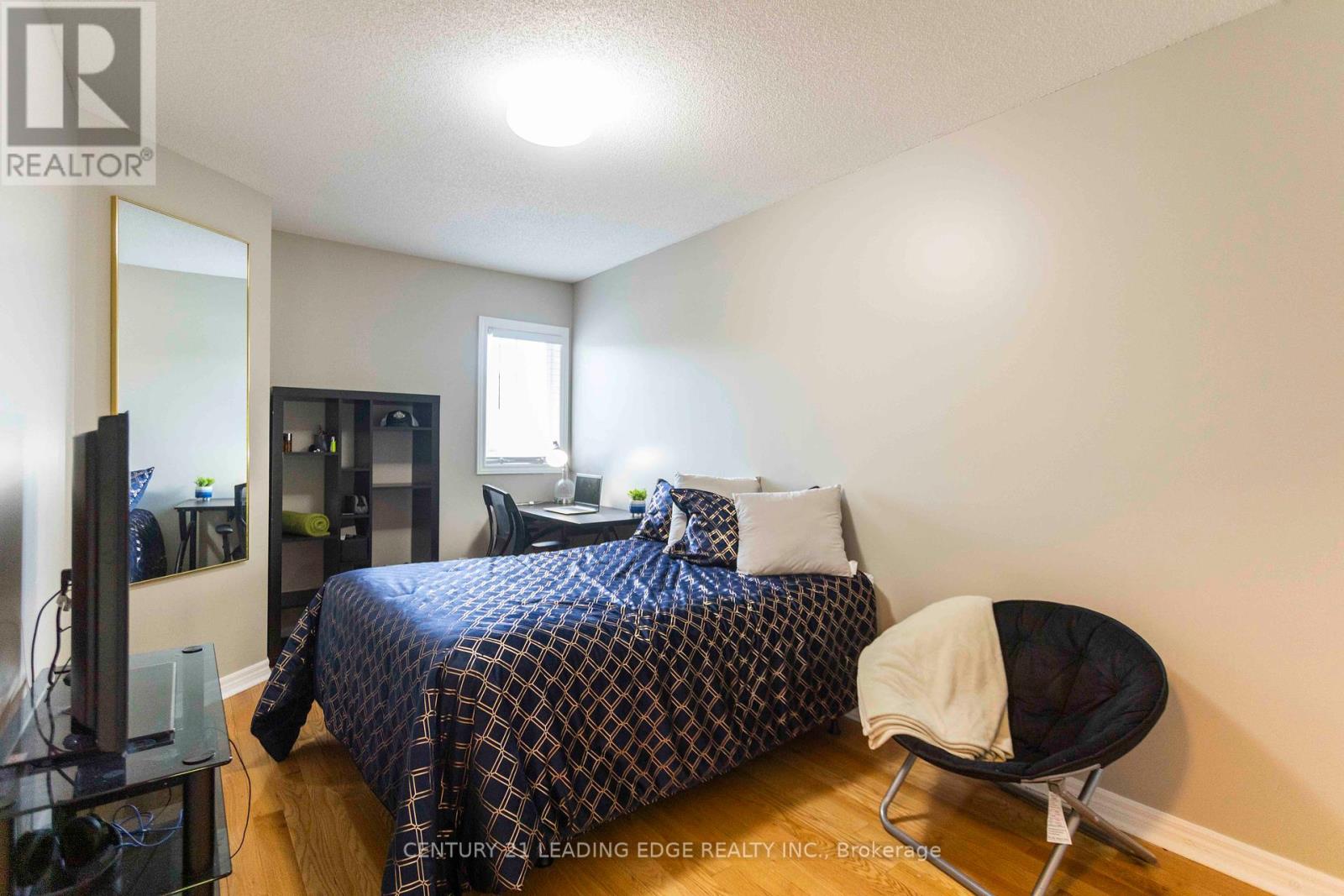4 Bedroom
3 Bathroom
Fireplace
Central Air Conditioning
Forced Air
$949,000
Welcome to this inviting family home, tucked away in a desirable, child-safe cul-de-sac. Offering a spacious, open-concept layout, it features generously sized bedrooms perfect for a growing family. Perfect view from the Juliet balcony of the master bedroom to enjoy the soothing sounds of nature or unwind in the backyard overlooking a beautiful ravine. Easy commute to the 401 or 407, linked underground. **** EXTRAS **** Fridge, stove, dishwasher, washer, dryer, cac, Elf's, *New garage door to be installed (id:27910)
Property Details
|
MLS® Number
|
E8436242 |
|
Property Type
|
Single Family |
|
Community Name
|
Amberlea |
|
Features
|
Cul-de-sac, Ravine, Conservation/green Belt |
|
Parking Space Total
|
3 |
Building
|
Bathroom Total
|
3 |
|
Bedrooms Above Ground
|
4 |
|
Bedrooms Total
|
4 |
|
Basement Type
|
Full |
|
Construction Style Attachment
|
Link |
|
Cooling Type
|
Central Air Conditioning |
|
Exterior Finish
|
Brick |
|
Fireplace Present
|
Yes |
|
Heating Fuel
|
Natural Gas |
|
Heating Type
|
Forced Air |
|
Stories Total
|
2 |
|
Type
|
House |
|
Utility Water
|
Municipal Water |
Parking
Land
|
Acreage
|
No |
|
Sewer
|
Sanitary Sewer |
|
Size Irregular
|
24.92 X 161 Ft ; 29.38 Ft X 176.24 Ftx24.92 Ft X 161.34ft |
|
Size Total Text
|
24.92 X 161 Ft ; 29.38 Ft X 176.24 Ftx24.92 Ft X 161.34ft |
Rooms
| Level |
Type |
Length |
Width |
Dimensions |
|
Second Level |
Primary Bedroom |
3.84 m |
5.52 m |
3.84 m x 5.52 m |
|
Second Level |
Bedroom 2 |
2.99 m |
2.62 m |
2.99 m x 2.62 m |
|
Second Level |
Bedroom 3 |
4.3 m |
2.71 m |
4.3 m x 2.71 m |
|
Second Level |
Bedroom 4 |
3.57 m |
3.32 m |
3.57 m x 3.32 m |
|
Ground Level |
Living Room |
5.4 m |
2.77 m |
5.4 m x 2.77 m |
|
Ground Level |
Dining Room |
|
|
Measurements not available |
|
Ground Level |
Kitchen |
3.08 m |
5.22 m |
3.08 m x 5.22 m |
|
Ground Level |
Family Room |
3.38 m |
5.22 m |
3.38 m x 5.22 m |
























