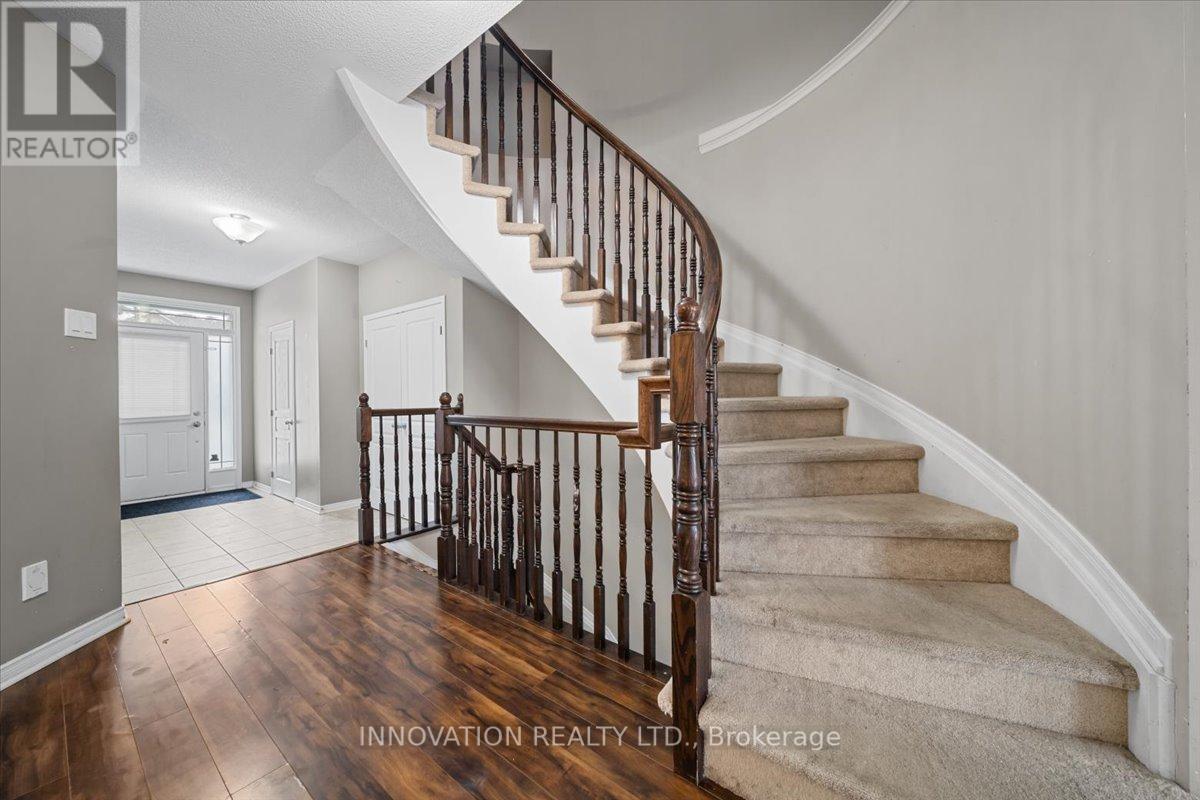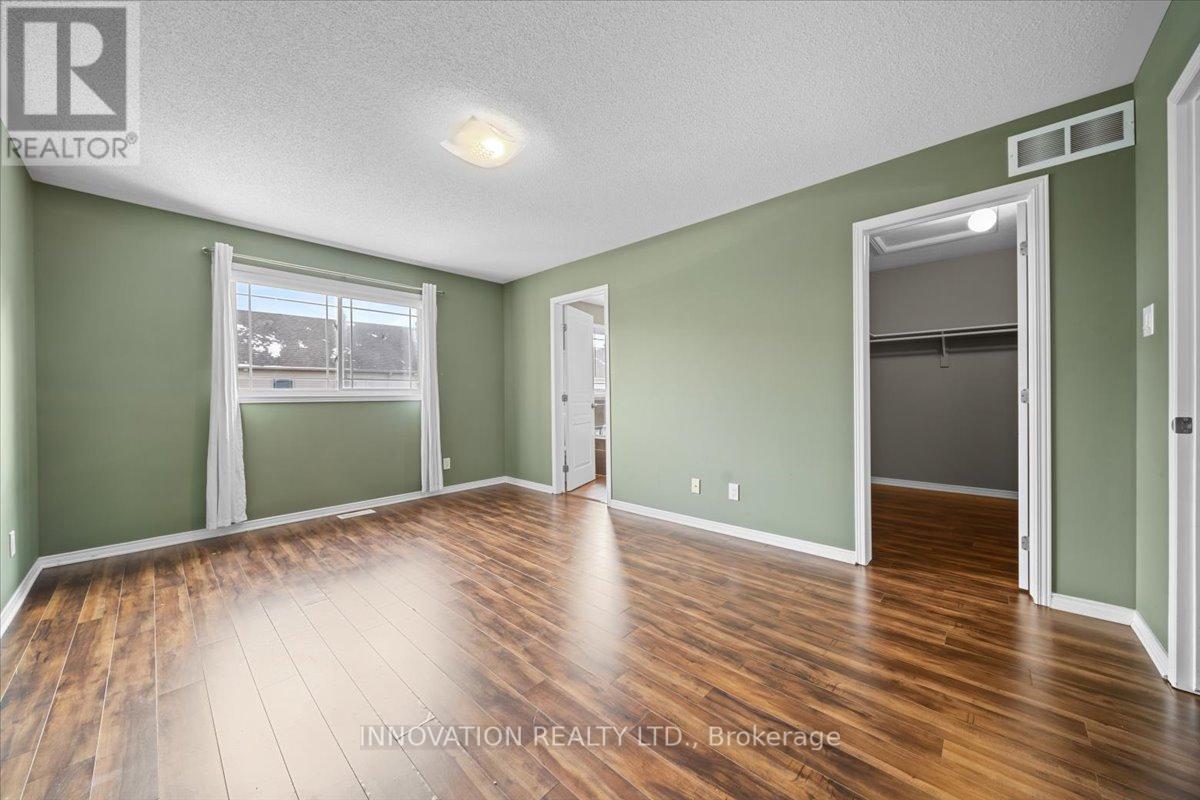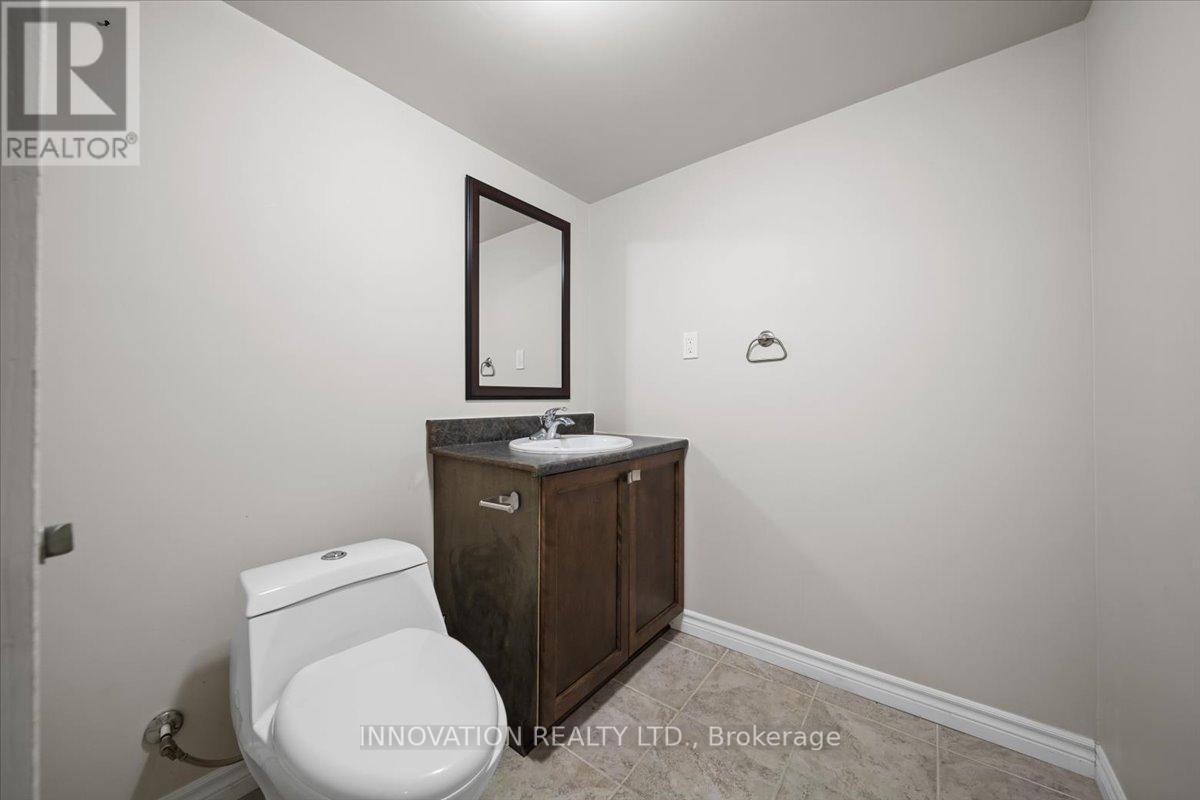3 Bedroom
4 Bathroom
1,500 - 2,000 ft2
Fireplace
Central Air Conditioning
Forced Air
$619,900
Waiting for its new owner, this freehold townhome is perfectly nestled on a quiet street in close proximity to a variety of amenities. The large eat-in kitchen provides ample working space for the home-chef who loves to stretch out while they work, and is open to the living room so they don't miss out on hanging out with friends and family! The formal dining room can be for those special occasions! The spacious primary bedroom, with its large walk-in closet & private ensuite, is your personal retreat! Two additional generously sized bedrooms allow for a variety of layout options. The finished basement family room has its own gas fireplace and 2-piece bathroom! Plenty of storage below grade as well. A great place for first timers, growing families or investors looking to add to their portfolio! Vacant and quick possession available, come check out this listing today! (id:28469)
Open House
This property has open houses!
Starts at:
2:00 pm
Ends at:
4:00 pm
Property Details
|
MLS® Number
|
X11912837 |
|
Property Type
|
Single Family |
|
Community Name
|
2013 - Mer Bleue/Bradley Estates/Anderson Park |
|
Features
|
Flat Site |
|
Parking Space Total
|
3 |
|
Structure
|
Deck, Porch |
Building
|
Bathroom Total
|
4 |
|
Bedrooms Above Ground
|
3 |
|
Bedrooms Total
|
3 |
|
Amenities
|
Fireplace(s) |
|
Appliances
|
Water Heater, Dishwasher, Dryer, Garage Door Opener, Hood Fan, Stove, Washer |
|
Basement Development
|
Finished |
|
Basement Type
|
N/a (finished) |
|
Construction Style Attachment
|
Attached |
|
Cooling Type
|
Central Air Conditioning |
|
Exterior Finish
|
Vinyl Siding, Brick |
|
Fireplace Present
|
Yes |
|
Fireplace Total
|
1 |
|
Foundation Type
|
Poured Concrete |
|
Half Bath Total
|
2 |
|
Heating Fuel
|
Natural Gas |
|
Heating Type
|
Forced Air |
|
Stories Total
|
2 |
|
Size Interior
|
1,500 - 2,000 Ft2 |
|
Type
|
Row / Townhouse |
|
Utility Water
|
Municipal Water |
Parking
Land
|
Acreage
|
No |
|
Sewer
|
Sanitary Sewer |
|
Size Depth
|
98 Ft ,4 In |
|
Size Frontage
|
21 Ft |
|
Size Irregular
|
21 X 98.4 Ft |
|
Size Total Text
|
21 X 98.4 Ft |
|
Zoning Description
|
R3vv[1048]- Residential Third Density Z |
Rooms
| Level |
Type |
Length |
Width |
Dimensions |
|
Second Level |
Bedroom 2 |
2.84 m |
3.36 m |
2.84 m x 3.36 m |
|
Second Level |
Bedroom 2 |
3.6 m |
4.05 m |
3.6 m x 4.05 m |
|
Second Level |
Primary Bedroom |
3.22 m |
4.62 m |
3.22 m x 4.62 m |
|
Second Level |
Bathroom |
1.72 m |
2.8 m |
1.72 m x 2.8 m |
|
Second Level |
Bathroom |
2.66 m |
2.9 m |
2.66 m x 2.9 m |
|
Basement |
Bathroom |
2.5 m |
1.73 m |
2.5 m x 1.73 m |
|
Basement |
Family Room |
6 m |
7.3 m |
6 m x 7.3 m |
|
Main Level |
Living Room |
4.72 m |
3.15 m |
4.72 m x 3.15 m |
|
Main Level |
Dining Room |
5.07 m |
3.65 m |
5.07 m x 3.65 m |
|
Main Level |
Kitchen |
5.63 m |
2.85 m |
5.63 m x 2.85 m |
|
Main Level |
Bathroom |
0.8 m |
2.41 m |
0.8 m x 2.41 m |































