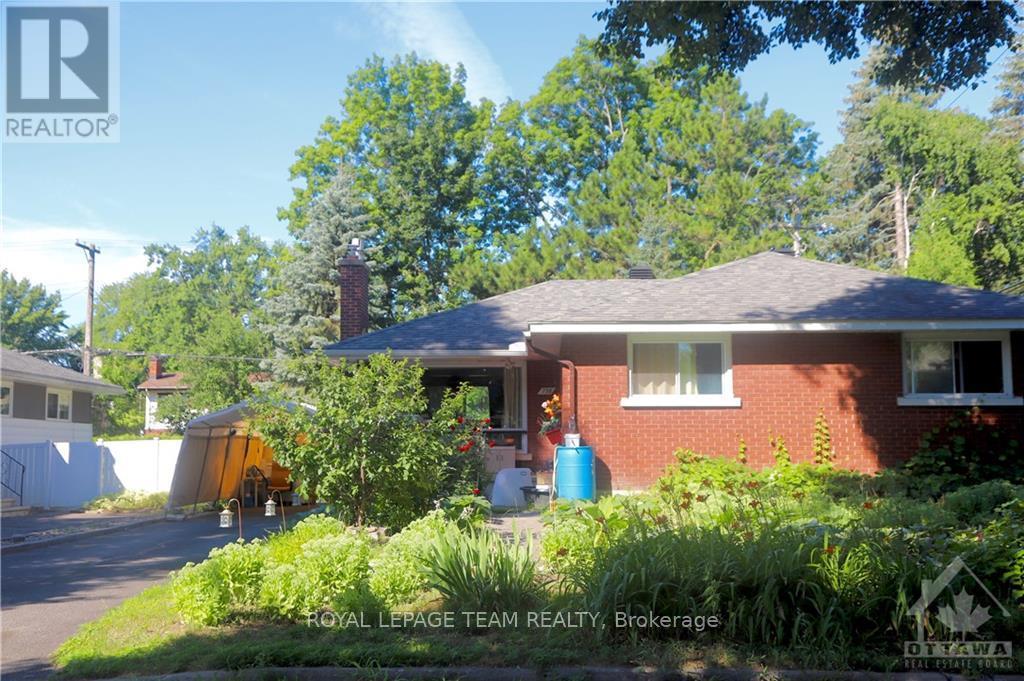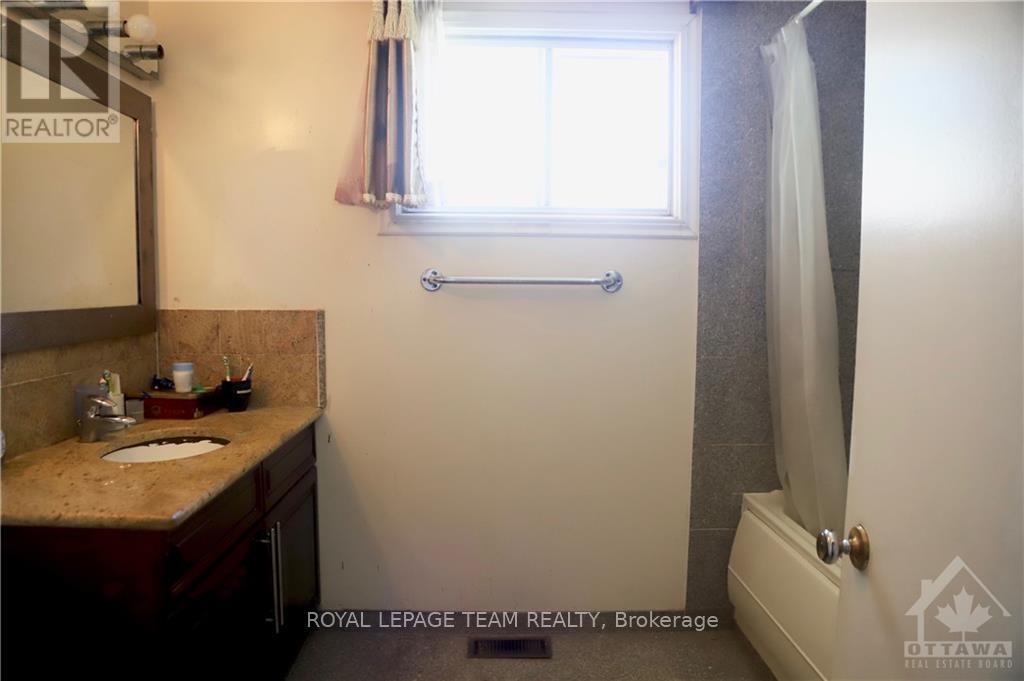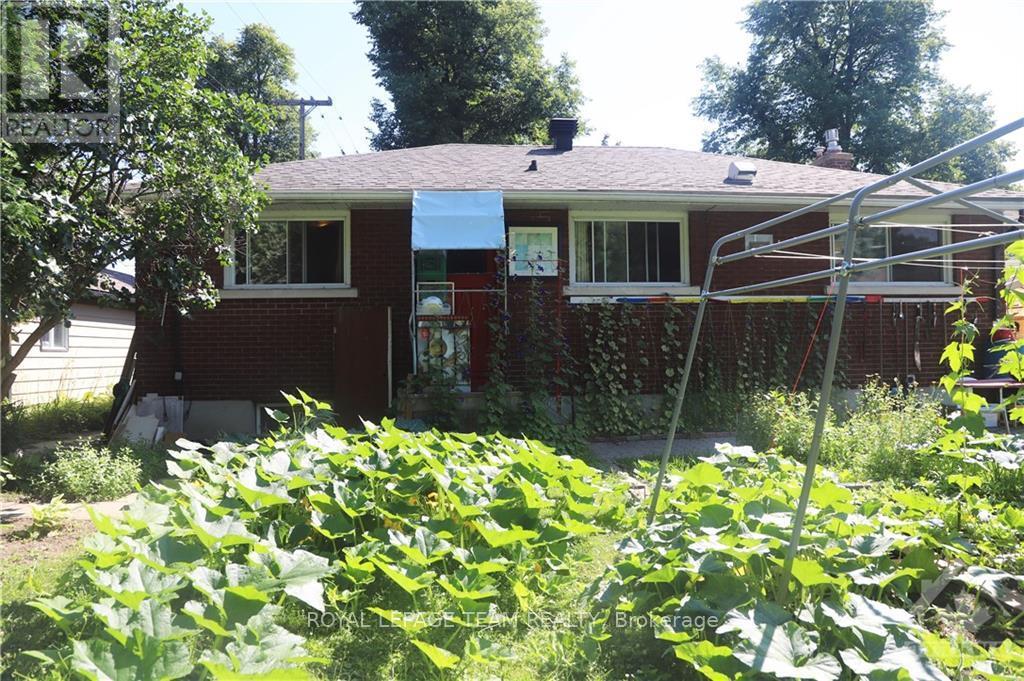4 Bedroom
2 Bathroom
Bungalow
Central Air Conditioning
Forced Air
$899,000
Flooring: Tile, Building your dream home! Amazing 60 x 130 foot lot surrounded by mature trees & hedges. Bright living room with fireplace and Hardwood thru-out. Upgrade Kitchen with Granite countertop. 3 Specious bedrooms with 4pcs Bathroom on main floor. Full finished basement with separate entry, addition bedroom and a bathroom. close to shopping, bank, park, great school, and restaurants. Lots of potential... This property ""Sold As Is"", Flooring: Hardwood, Flooring: Linoleum (id:28469)
Property Details
|
MLS® Number
|
X9518080 |
|
Property Type
|
Single Family |
|
Neigbourhood
|
Carlingwood |
|
Community Name
|
5103 - Carlingwood |
|
Parking Space Total
|
4 |
Building
|
Bathroom Total
|
2 |
|
Bedrooms Above Ground
|
3 |
|
Bedrooms Below Ground
|
1 |
|
Bedrooms Total
|
4 |
|
Appliances
|
Dishwasher, Dryer, Refrigerator, Stove, Washer |
|
Architectural Style
|
Bungalow |
|
Basement Development
|
Finished |
|
Basement Type
|
Full (finished) |
|
Construction Style Attachment
|
Detached |
|
Cooling Type
|
Central Air Conditioning |
|
Exterior Finish
|
Brick |
|
Foundation Type
|
Concrete |
|
Heating Fuel
|
Natural Gas |
|
Heating Type
|
Forced Air |
|
Stories Total
|
1 |
|
Type
|
House |
|
Utility Water
|
Municipal Water |
Land
|
Acreage
|
No |
|
Sewer
|
Sanitary Sewer |
|
Size Depth
|
130 Ft |
|
Size Frontage
|
60 Ft |
|
Size Irregular
|
60 X 130 Ft ; 0 |
|
Size Total Text
|
60 X 130 Ft ; 0 |
|
Zoning Description
|
Residential |
Rooms
| Level |
Type |
Length |
Width |
Dimensions |
|
Basement |
Other |
2.92 m |
2.13 m |
2.92 m x 2.13 m |
|
Basement |
Bathroom |
|
|
Measurements not available |
|
Basement |
Bedroom |
3.42 m |
3.17 m |
3.42 m x 3.17 m |
|
Basement |
Recreational, Games Room |
7.49 m |
4.08 m |
7.49 m x 4.08 m |
|
Main Level |
Living Room |
5.71 m |
3.75 m |
5.71 m x 3.75 m |
|
Main Level |
Dining Room |
3.04 m |
2.74 m |
3.04 m x 2.74 m |
|
Main Level |
Kitchen |
3.83 m |
2.74 m |
3.83 m x 2.74 m |
|
Main Level |
Primary Bedroom |
3.96 m |
3.37 m |
3.96 m x 3.37 m |
|
Main Level |
Bedroom |
3.45 m |
3.35 m |
3.45 m x 3.35 m |
|
Main Level |
Bedroom |
3.25 m |
3.17 m |
3.25 m x 3.17 m |
|
Main Level |
Bathroom |
|
|
Measurements not available |
























