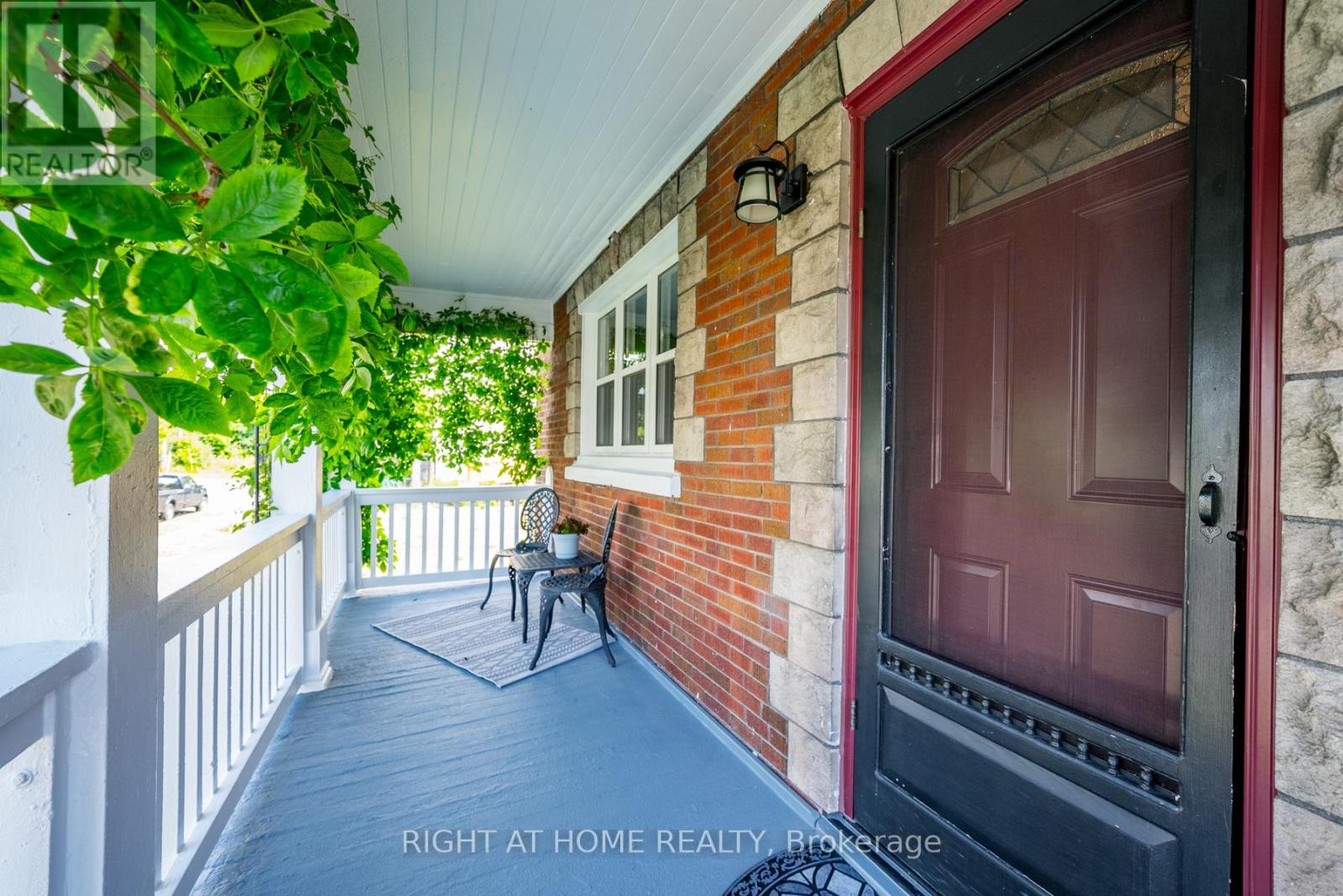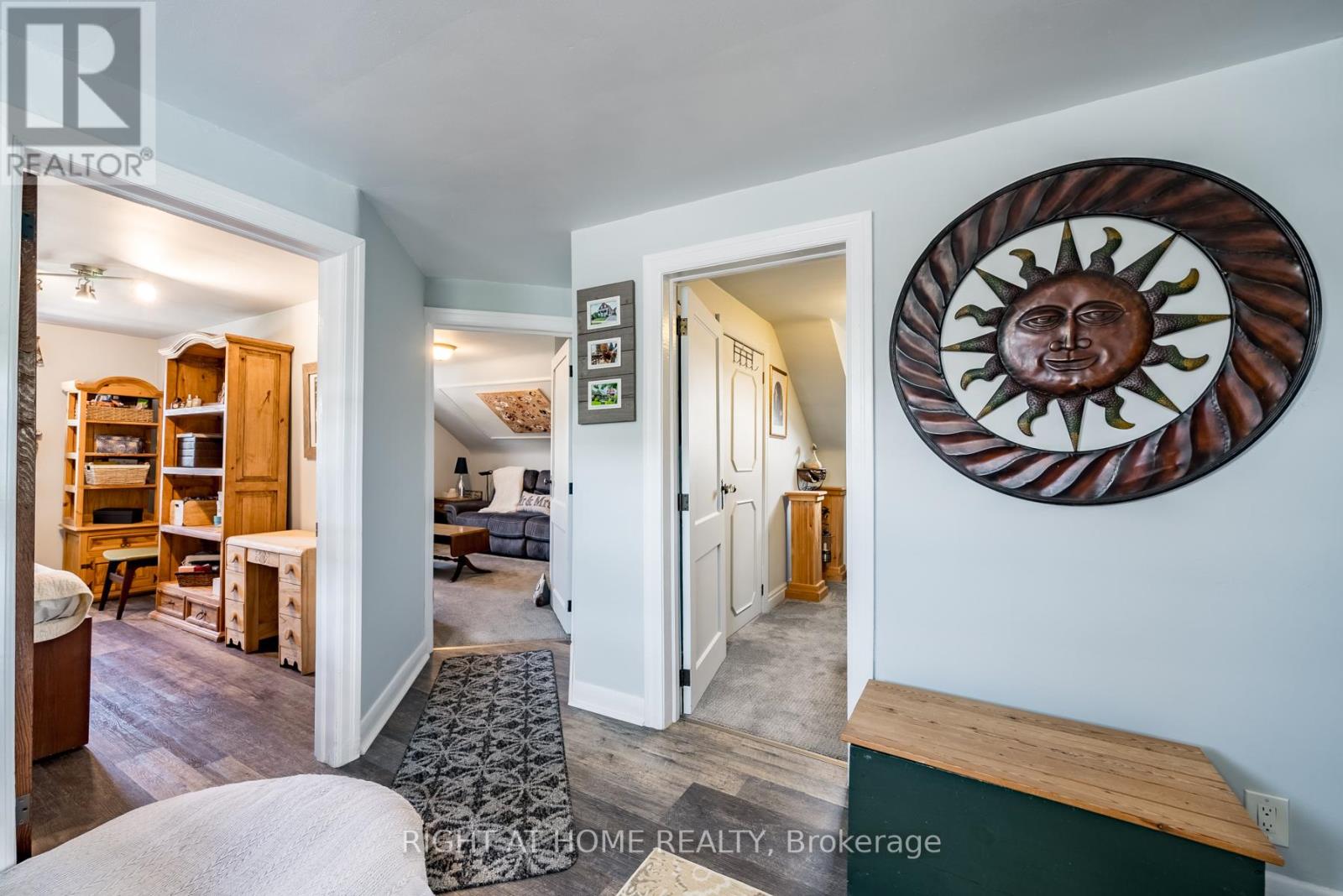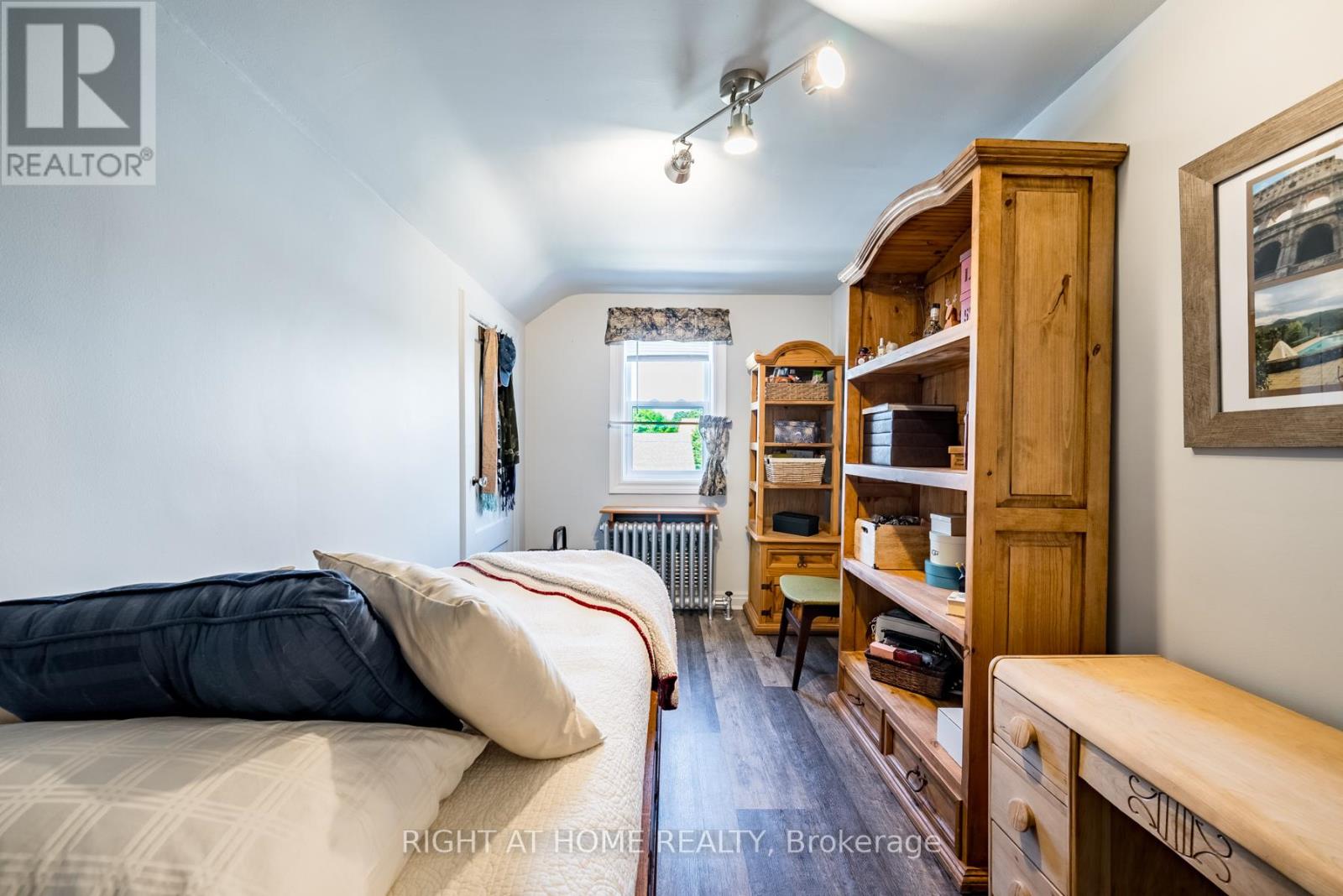6 Bedroom
3 Bathroom
Radiant Heat
Landscaped
$799,000
Don't miss out on this unique home, lovingly cared for over 3 decades by the same owner. With a music room on the main floor, rear yard designed to accommodate your four legged family members complete with access to the garage, secret crawl through areas upstairs for the children and an attic fort in the garage. Excellent location close to Hwy 401 and the Go Train station perfect for commuting to the City, with beautiful Lakeview Park at the bottom of Simcoe Street. In an established neighbourhood, perennial gardens at the front and rear yards, a covered porch at the front and a two tiered expanded deck off the kitchen make this home stand out. The original charm of this home with high ceilings, wooden staircase from the main to upper level and original door hardware has been enhanced with modern upgrades. The upper floor has a large foyer ideal for plants with abundant sunlight flooding the area, four nicely sized bedrooms with large closets and a spacious updated four piece bathroom. The main floor has the fifth bedroom complete with closet and window currently used as a home office, a large eat-in kitchen with original cabinets that can be redesigned to your own style, living room used as an entertainment/music space and dining room currently used as a full room pantry. The basement is home to the in-law suite, an indoor workshop and finished laundry room. Ideal space for a multi-generational home, or rent out part of the home for income. **** EXTRAS **** Windows (2018 & 2024); Electrical Panel (2018); Boiler & HWT (2020); Rear and Side Doors (2024); Garbage sheds along the driveway, extensive storage in the house and garage attics, under the front porch and rear deck and in the garage (id:27910)
Property Details
|
MLS® Number
|
E8440608 |
|
Property Type
|
Single Family |
|
Community Name
|
Lakeview |
|
Amenities Near By
|
Public Transit, Hospital |
|
Features
|
Cul-de-sac, Flat Site, In-law Suite |
|
Parking Space Total
|
5 |
|
Structure
|
Porch, Deck |
Building
|
Bathroom Total
|
3 |
|
Bedrooms Above Ground
|
5 |
|
Bedrooms Below Ground
|
1 |
|
Bedrooms Total
|
6 |
|
Appliances
|
Dryer, Refrigerator, Stove, Washer |
|
Basement Development
|
Finished |
|
Basement Type
|
N/a (finished) |
|
Construction Style Attachment
|
Detached |
|
Exterior Finish
|
Brick |
|
Foundation Type
|
Poured Concrete |
|
Heating Fuel
|
Natural Gas |
|
Heating Type
|
Radiant Heat |
|
Stories Total
|
2 |
|
Type
|
House |
|
Utility Water
|
Municipal Water |
Parking
Land
|
Acreage
|
No |
|
Land Amenities
|
Public Transit, Hospital |
|
Landscape Features
|
Landscaped |
|
Sewer
|
Sanitary Sewer |
|
Size Irregular
|
38 X 132 Ft |
|
Size Total Text
|
38 X 132 Ft |
Rooms
| Level |
Type |
Length |
Width |
Dimensions |
|
Second Level |
Bedroom |
4.24 m |
3.25 m |
4.24 m x 3.25 m |
|
Second Level |
Bedroom 2 |
3.51 m |
3.1 m |
3.51 m x 3.1 m |
|
Second Level |
Bedroom 3 |
3.22 m |
2.79 m |
3.22 m x 2.79 m |
|
Second Level |
Bedroom 4 |
4.37 m |
2.26 m |
4.37 m x 2.26 m |
|
Lower Level |
Bedroom |
4.27 m |
3.28 m |
4.27 m x 3.28 m |
|
Lower Level |
Kitchen |
4.27 m |
3.28 m |
4.27 m x 3.28 m |
|
Lower Level |
Laundry Room |
3.28 m |
3 m |
3.28 m x 3 m |
|
Lower Level |
Workshop |
5.79 m |
3.28 m |
5.79 m x 3.28 m |
|
Main Level |
Living Room |
4.72 m |
3.99 m |
4.72 m x 3.99 m |
|
Main Level |
Dining Room |
3.81 m |
3.56 m |
3.81 m x 3.56 m |
|
Main Level |
Kitchen |
7.44 m |
3.1 m |
7.44 m x 3.1 m |
|
Main Level |
Bedroom 5 |
3.56 m |
2.74 m |
3.56 m x 2.74 m |
Utilities
|
Cable
|
Available |
|
Sewer
|
Installed |








































