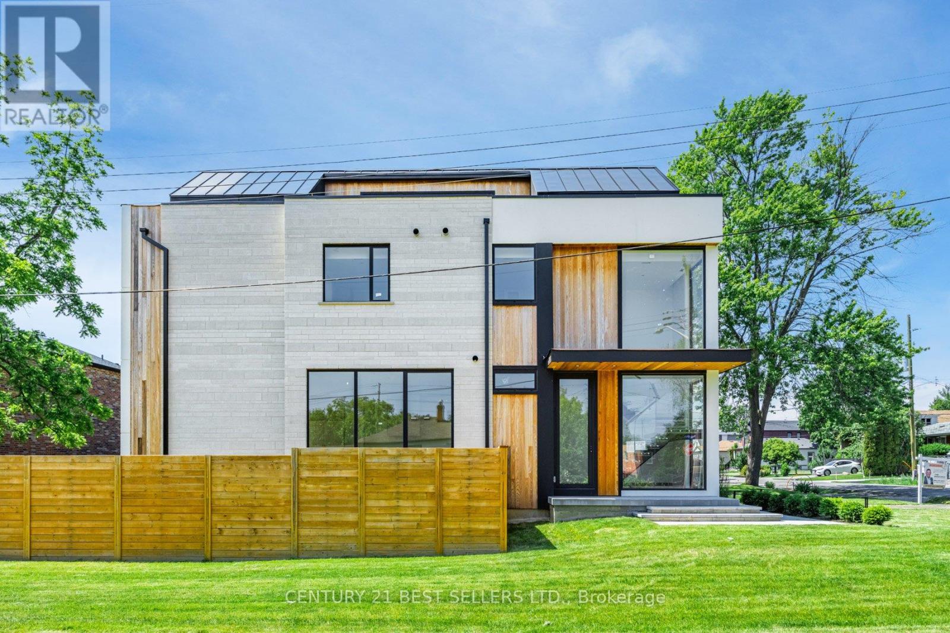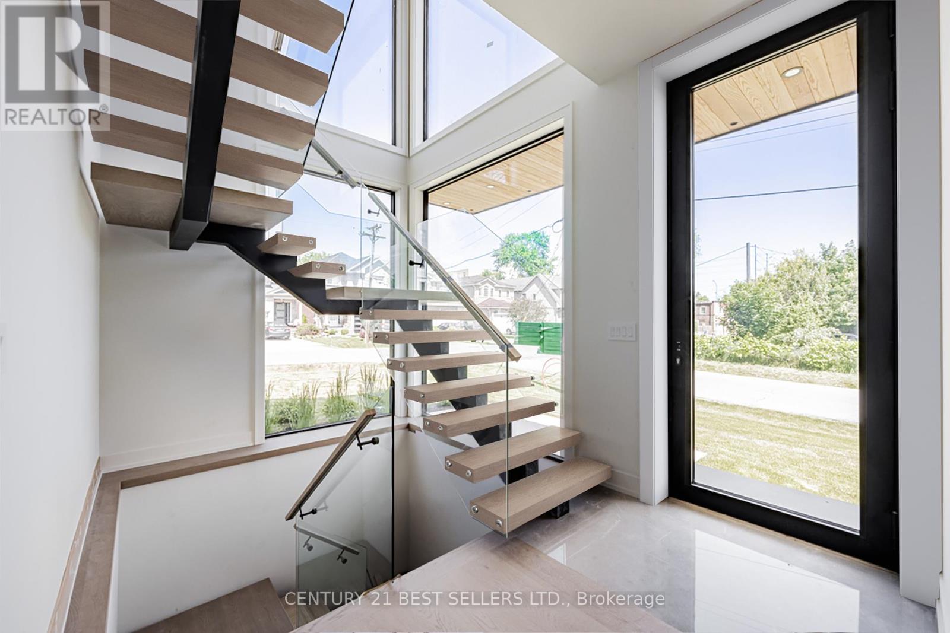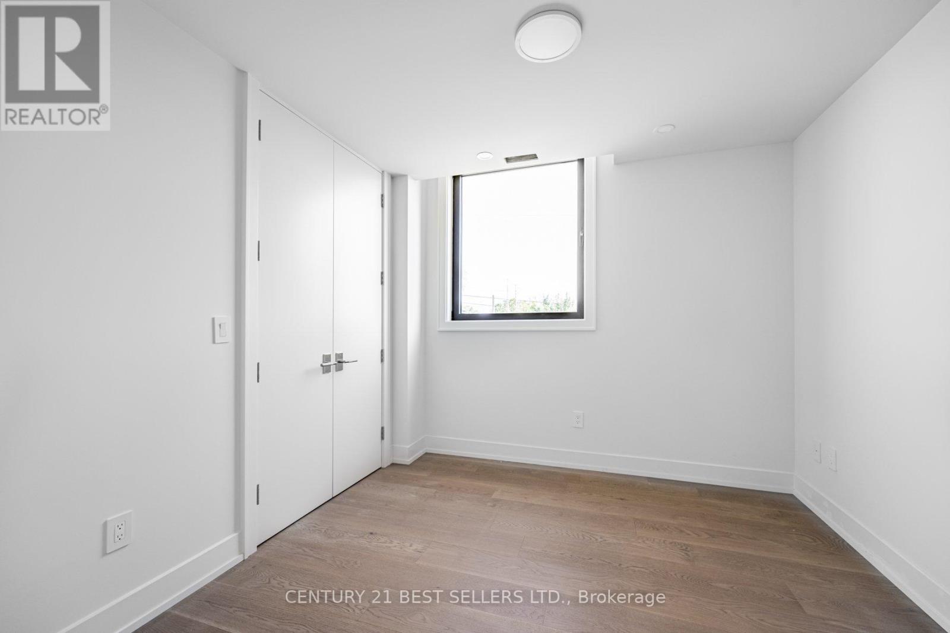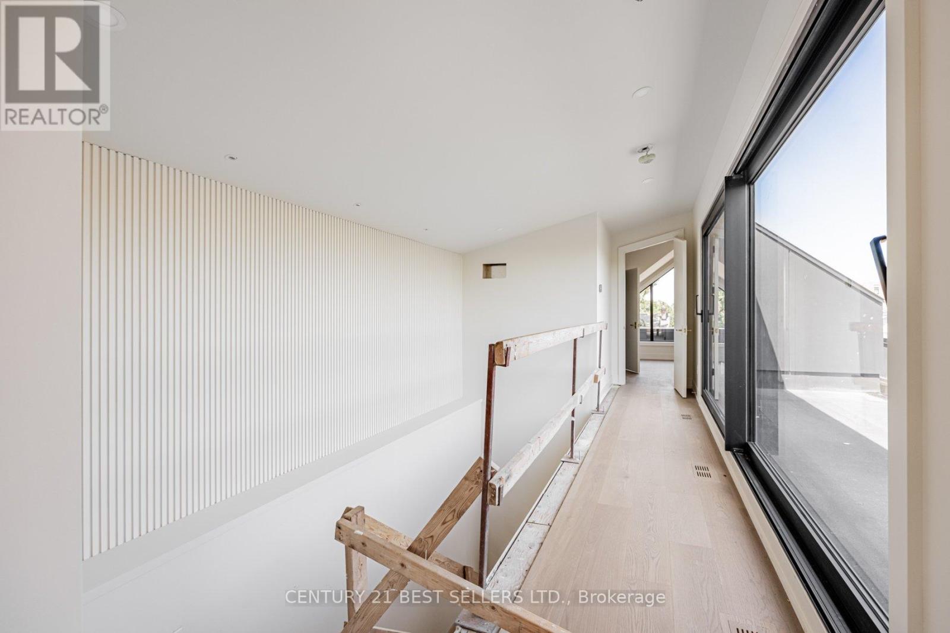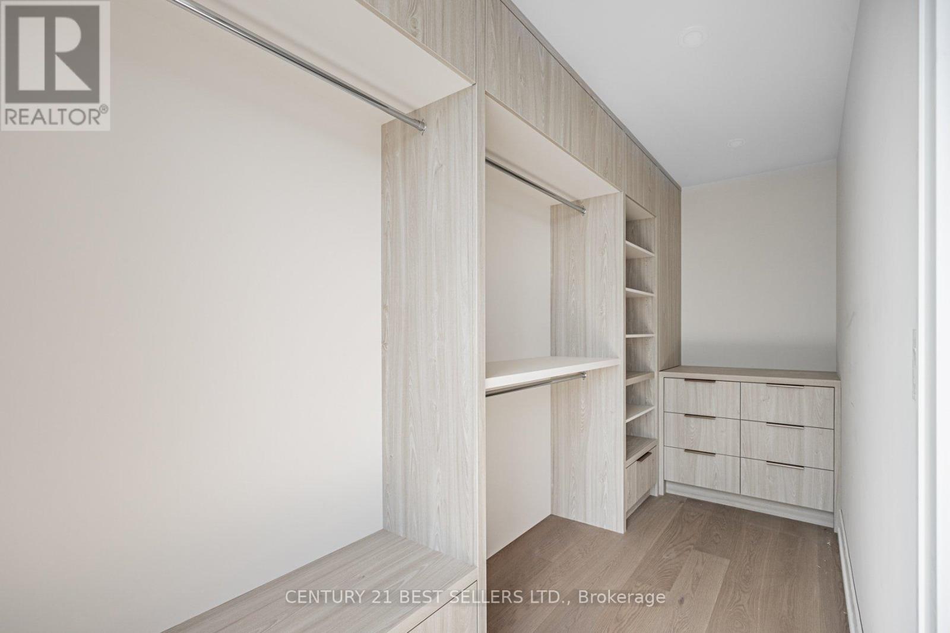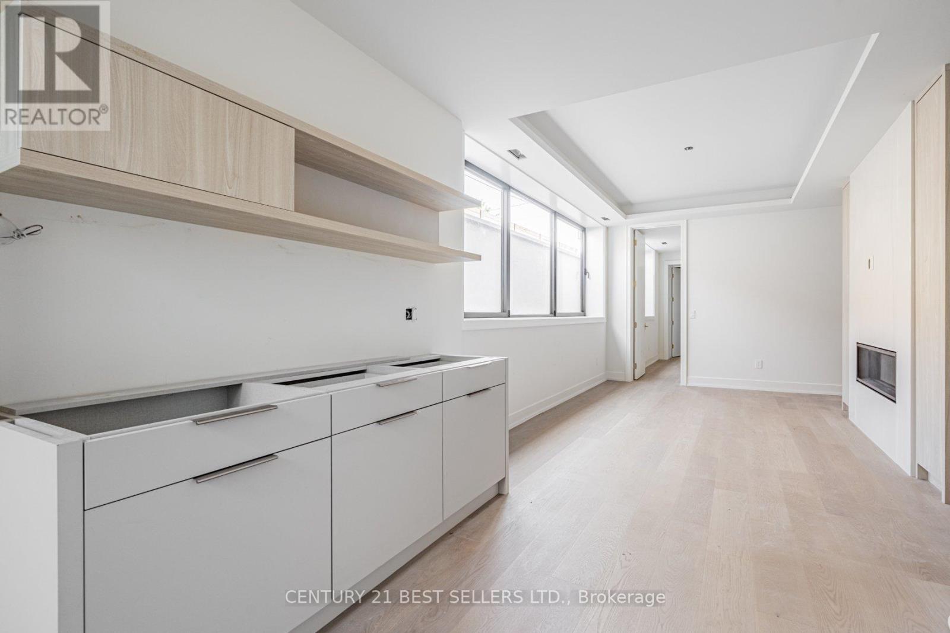5 Bedroom
5 Bathroom
Fireplace
Central Air Conditioning
Forced Air
$2,888,000
Incredible New 3-Storey Modern Home In Lakeview! This Residence Offers Nearly 4600+ Sq Ft Of Luxurious Living Space With An Open Concept Main Floor. The Exquisite Design Extends From The Finished Basement To The Third-Floor Rooftop Balcony. Featuring A Chef-Inspired Kitchen With A Large Center Island And Built-In Appliances. Each Bedroom Has A Private Ensuite, And The Second Floor Offers A Convenient Laundry Room. The Primary Suite Is A Retreat With A Walk-Out Balcony, Walk-In Closet, And A Stunning 5-Piece Ensuite. Enjoy The Sunny Southwest-Facing Backyard. Can Be Purchased With Neighboring Property. Property Is Virtually Staged. **** EXTRAS **** Finished Basement W/ Guest Suite, Heated Floors, Lrg Rec Room. Staltari Plumbing. European Windows Throughout. Move In This Year! (id:27910)
Property Details
|
MLS® Number
|
W8453330 |
|
Property Type
|
Single Family |
|
Community Name
|
Lakeview |
|
Parking Space Total
|
3 |
Building
|
Bathroom Total
|
5 |
|
Bedrooms Above Ground
|
4 |
|
Bedrooms Below Ground
|
1 |
|
Bedrooms Total
|
5 |
|
Basement Development
|
Finished |
|
Basement Type
|
N/a (finished) |
|
Construction Style Attachment
|
Detached |
|
Cooling Type
|
Central Air Conditioning |
|
Exterior Finish
|
Stone, Vinyl Siding |
|
Fireplace Present
|
Yes |
|
Foundation Type
|
Poured Concrete |
|
Heating Fuel
|
Natural Gas |
|
Heating Type
|
Forced Air |
|
Stories Total
|
3 |
|
Type
|
House |
|
Utility Water
|
Municipal Water |
Parking
Land
|
Acreage
|
No |
|
Sewer
|
Sanitary Sewer |
|
Size Irregular
|
117 X 37.9 Ft |
|
Size Total Text
|
117 X 37.9 Ft|under 1/2 Acre |
Rooms
| Level |
Type |
Length |
Width |
Dimensions |
|
Second Level |
Primary Bedroom |
4.44 m |
3.98 m |
4.44 m x 3.98 m |
|
Second Level |
Bedroom 2 |
5.02 m |
2.74 m |
5.02 m x 2.74 m |
|
Third Level |
Bedroom 3 |
3.7 m |
3.3 m |
3.7 m x 3.3 m |
|
Third Level |
Bedroom 4 |
3.65 m |
3.3 m |
3.65 m x 3.3 m |
|
Basement |
Den |
2.18 m |
2.56 m |
2.18 m x 2.56 m |
|
Basement |
Bedroom 5 |
3.37 m |
3.4 m |
3.37 m x 3.4 m |
|
Basement |
Recreational, Games Room |
4.19 m |
3.7 m |
4.19 m x 3.7 m |
|
Main Level |
Kitchen |
4.34 m |
2.97 m |
4.34 m x 2.97 m |
|
Main Level |
Dining Room |
3.17 m |
4.34 m |
3.17 m x 4.34 m |
|
Main Level |
Living Room |
3.73 m |
4.41 m |
3.73 m x 4.41 m |



