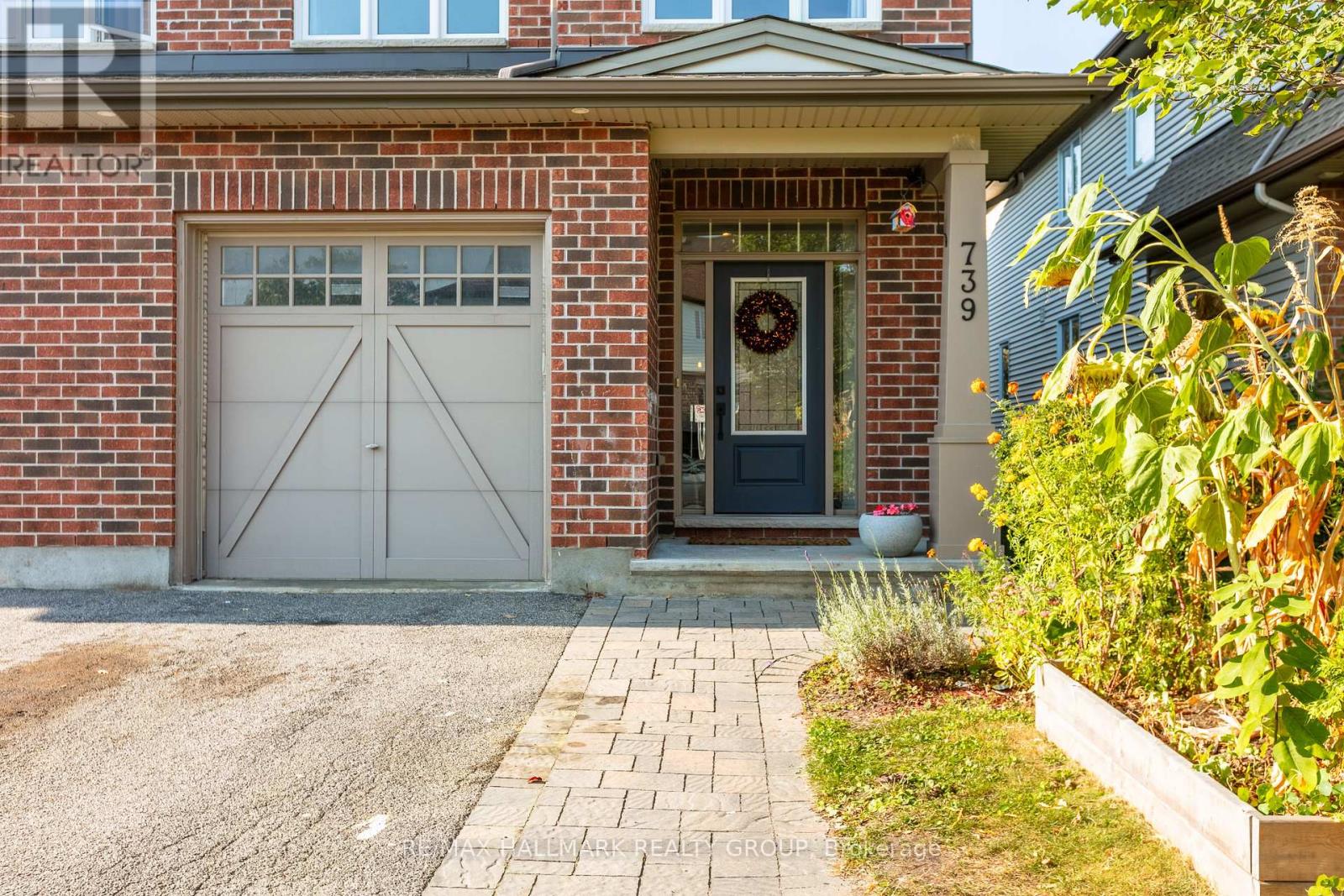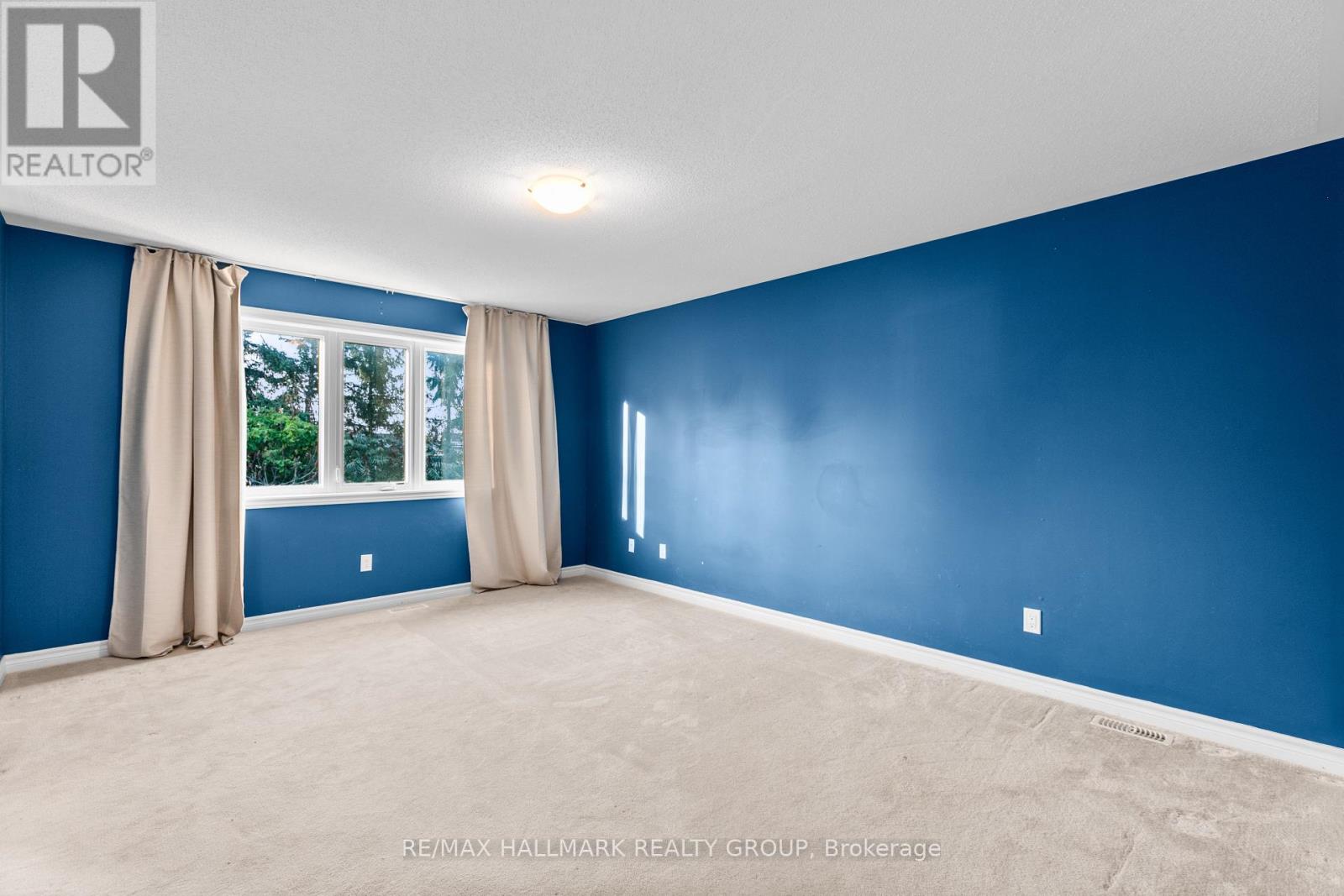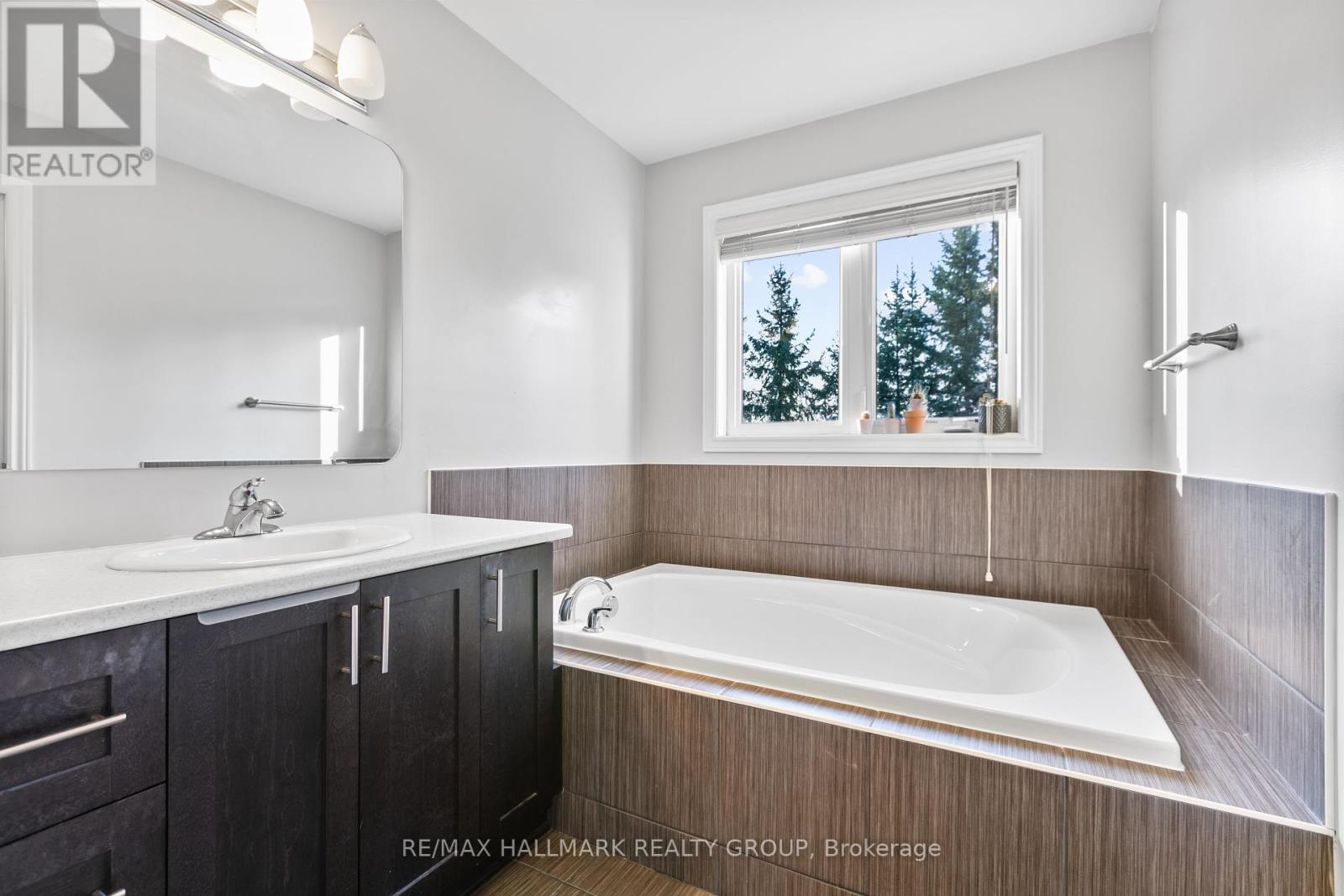3 Bedroom
3 Bathroom
Fireplace
Central Air Conditioning
Forced Air
$675,000
Open house Dec 5th 2-4 pm.This beautiful 3-bedroom,3-bathroom home in family-friendly Findlay Creek is bright, spacious & move-in ready! The welcoming foyer leads to an expansive living & dining area flowing into a fully-equipped kitchen with an eat-in family room featuring a cozy gas fireplace. A wall of windows overlooks the private, fenced yard & large deck, with no rear neighbors for added privacy. Upstairs, an open loft provides the perfect space for an office or play area. The primary suite offers elegant finishes, a walk-in closet,& a 4-piece ensuite.2 additional bedrooms, a convenient laundry room, & a 4-piece bath complete the second level. The lower level boasts a large recreation room with a 2nd gas fireplace, ideal for entertaining or relaxing. With two generous living areas, this home provides plenty of space for the whole family. Be sure to check out the video & 3D tour to fully appreciate this exceptional property! 24 hours irrevocable; full legal description attached.Flooring: Hardwood, Carpet Wall To Wall, Tile (id:28469)
Open House
This property has open houses!
Starts at:
2:00 pm
Ends at:
4:00 pm
Property Details
|
MLS® Number
|
X11901489 |
|
Property Type
|
Single Family |
|
Community Name
|
2605 - Blossom Park/Kemp Park/Findlay Creek |
|
Amenities Near By
|
Public Transit, Park |
|
Parking Space Total
|
3 |
|
Structure
|
Deck |
Building
|
Bathroom Total
|
3 |
|
Bedrooms Above Ground
|
3 |
|
Bedrooms Total
|
3 |
|
Amenities
|
Fireplace(s) |
|
Appliances
|
Dishwasher, Dryer, Hood Fan, Microwave, Refrigerator, Stove, Washer |
|
Basement Development
|
Finished |
|
Basement Type
|
Full (finished) |
|
Construction Style Attachment
|
Semi-detached |
|
Cooling Type
|
Central Air Conditioning |
|
Exterior Finish
|
Brick |
|
Fireplace Present
|
Yes |
|
Fireplace Total
|
2 |
|
Foundation Type
|
Concrete |
|
Half Bath Total
|
1 |
|
Heating Fuel
|
Natural Gas |
|
Heating Type
|
Forced Air |
|
Stories Total
|
2 |
|
Type
|
House |
|
Utility Water
|
Municipal Water |
Parking
Land
|
Acreage
|
No |
|
Fence Type
|
Fenced Yard |
|
Land Amenities
|
Public Transit, Park |
|
Sewer
|
Sanitary Sewer |
|
Size Depth
|
111 Ft ,6 In |
|
Size Frontage
|
25 Ft ,11 In |
|
Size Irregular
|
25.92 X 111.55 Ft ; 0 |
|
Size Total Text
|
25.92 X 111.55 Ft ; 0 |
|
Zoning Description
|
Residential Town |
Rooms
| Level |
Type |
Length |
Width |
Dimensions |
|
Second Level |
Loft |
4.34 m |
3.78 m |
4.34 m x 3.78 m |
|
Second Level |
Loft |
3.58 m |
1.6 m |
3.58 m x 1.6 m |
|
Second Level |
Primary Bedroom |
5.03 m |
3.78 m |
5.03 m x 3.78 m |
|
Second Level |
Bedroom 2 |
3.45 m |
3.05 m |
3.45 m x 3.05 m |
|
Second Level |
Bedroom 3 |
4.27 m |
2.74 m |
4.27 m x 2.74 m |
|
Second Level |
Laundry Room |
1.85 m |
1.57 m |
1.85 m x 1.57 m |
|
Lower Level |
Recreational, Games Room |
8.89 m |
5.59 m |
8.89 m x 5.59 m |
|
Main Level |
Dining Room |
5.94 m |
4.32 m |
5.94 m x 4.32 m |
|
Main Level |
Family Room |
5.92 m |
3.71 m |
5.92 m x 3.71 m |
|
Main Level |
Kitchen |
5.92 m |
2.94 m |
5.92 m x 2.94 m |






























