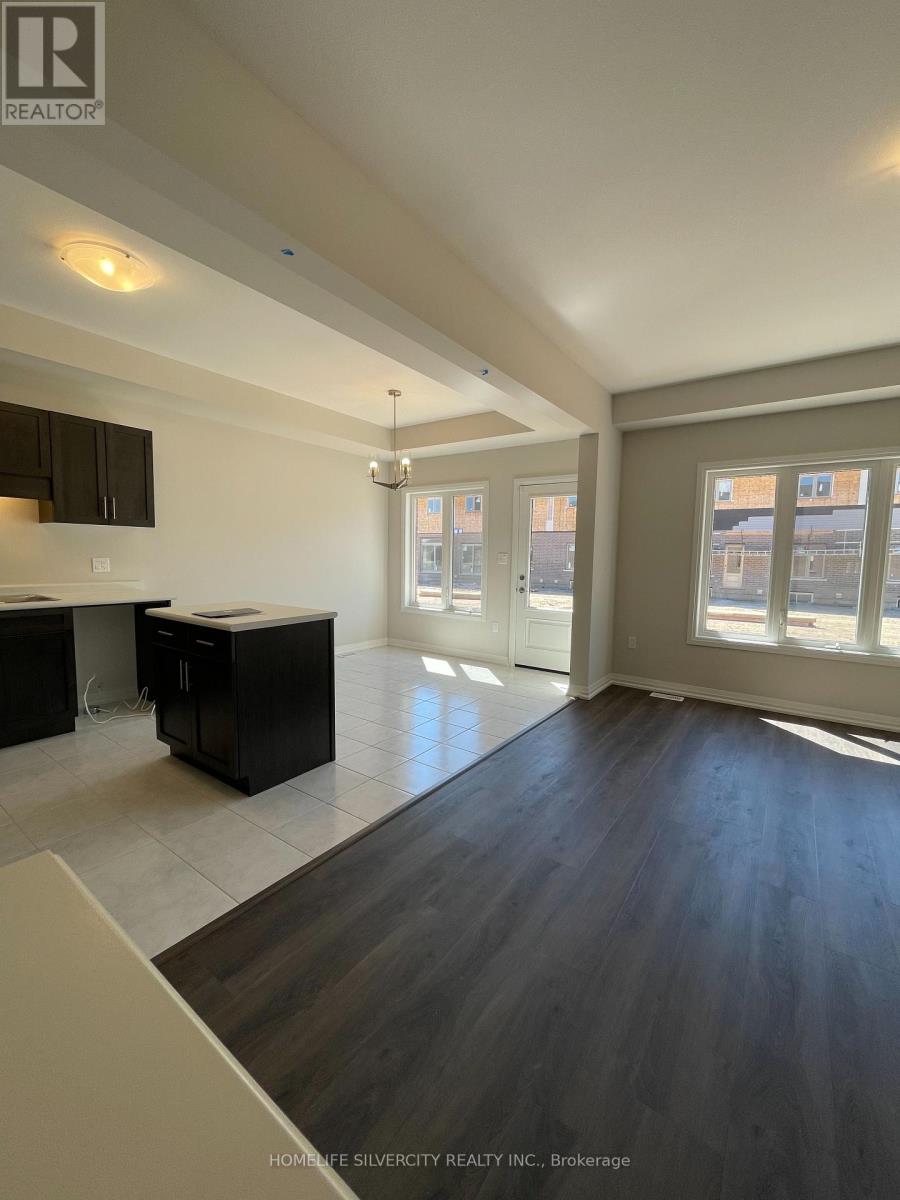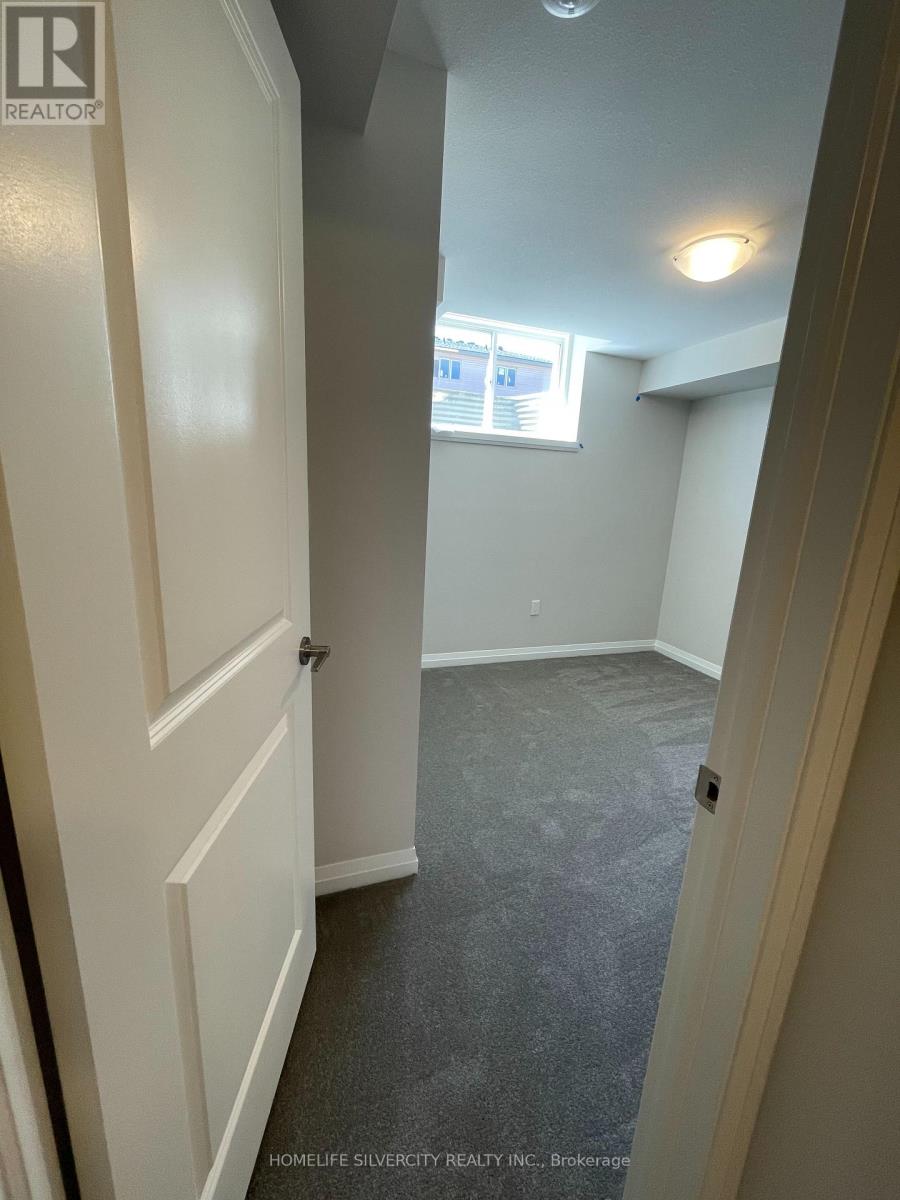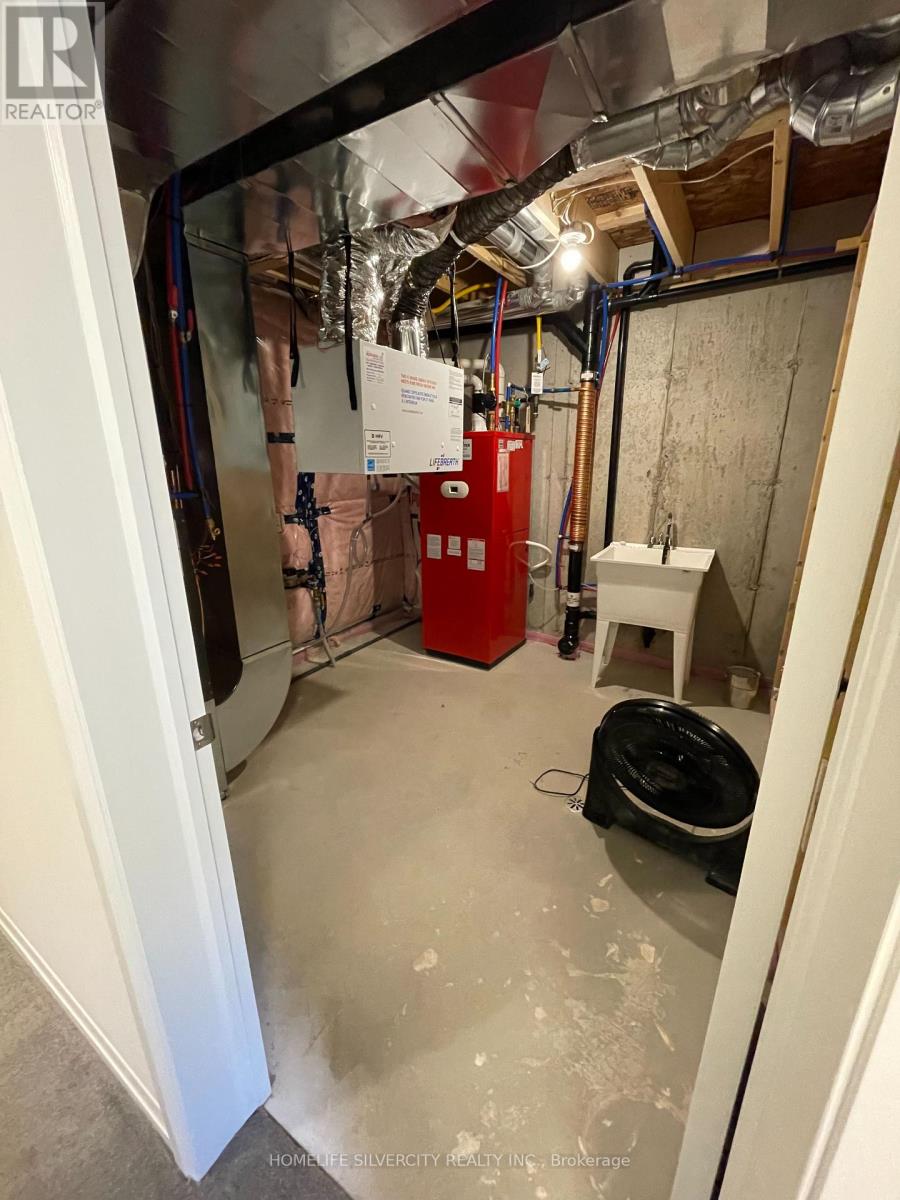6 Bedroom
4 Bathroom
Central Air Conditioning
Forced Air
$2,999 Monthly
Accepting Offers Now! Recently built townhome minutes from Niagara Falls with essential amenities walking distance (Costco, QEW, University/College, and Transit). This beautiful home features upgraded 9ft. ceilings with open concept living-dining room and modern kitchen with walk-out to private fenced backyard. Ample parking space with double car garage & 4-car driveway. The basement is builder finished with 2 bedrooms + 1 baths (Bedroom can be utilized as family room). Second floor includes 4 beds, 2 full baths and spacious laundry room. Large primary master bedroom with 4PC ensuite including W/I closet and large windows, 3 spacious bedrooms, shared full bath and laundry room. Newly installed Samsung S/S appliances (dishwasher incl.), automated garage door (remote incl.), central air-conditioning, security surveillance system, energy efficient heating system, and zebra blinds. Tenant pays all utilities and hot water rental fee. Only Triple A applicants will be considered. Full rental application must be submitted. Complete background check will be conducted. References are required. **** EXTRAS **** Newly installed Samsung S/S appliances (dishwasher incl.), automated garage door with opener, central air-conditioning, security surveillance system, energy efficient heating system, zebra blinds. (id:27910)
Property Details
|
MLS® Number
|
X8400216 |
|
Property Type
|
Single Family |
|
Amenities Near By
|
Schools, Hospital, Park, Public Transit |
|
Parking Space Total
|
6 |
Building
|
Bathroom Total
|
4 |
|
Bedrooms Above Ground
|
4 |
|
Bedrooms Below Ground
|
2 |
|
Bedrooms Total
|
6 |
|
Basement Development
|
Finished |
|
Basement Type
|
N/a (finished) |
|
Construction Style Attachment
|
Attached |
|
Cooling Type
|
Central Air Conditioning |
|
Exterior Finish
|
Aluminum Siding |
|
Heating Fuel
|
Natural Gas |
|
Heating Type
|
Forced Air |
|
Stories Total
|
2 |
|
Type
|
Row / Townhouse |
|
Utility Water
|
Municipal Water |
Parking
Land
|
Acreage
|
No |
|
Land Amenities
|
Schools, Hospital, Park, Public Transit |
|
Sewer
|
Sanitary Sewer |
|
Size Irregular
|
27 X 105 Ft |
|
Size Total Text
|
27 X 105 Ft |
Rooms
| Level |
Type |
Length |
Width |
Dimensions |
|
Lower Level |
Living Room |
|
|
Measurements not available |
|
Lower Level |
Bedroom |
|
|
Measurements not available |
|
Lower Level |
Bedroom 2 |
|
|
Measurements not available |
|
Main Level |
Living Room |
|
|
Measurements not available |
|
Main Level |
Dining Room |
|
|
Measurements not available |
|
Main Level |
Kitchen |
|
|
Measurements not available |
|
Upper Level |
Primary Bedroom |
|
|
Measurements not available |
|
Upper Level |
Bedroom 2 |
|
|
Measurements not available |
|
Upper Level |
Bedroom 3 |
|
|
Measurements not available |
|
Upper Level |
Bedroom 4 |
|
|
Measurements not available |
























