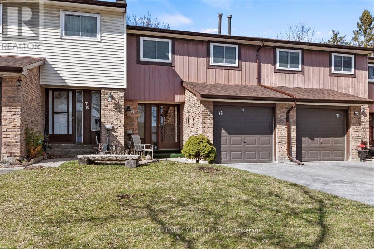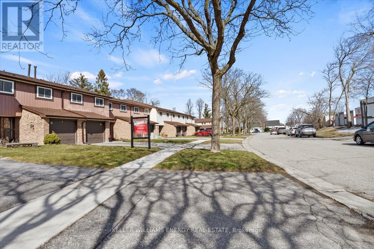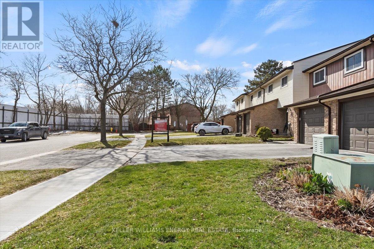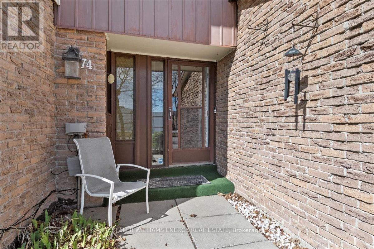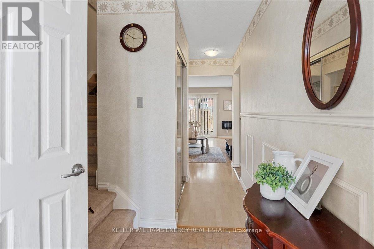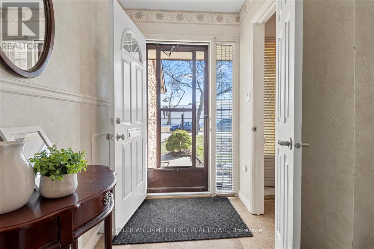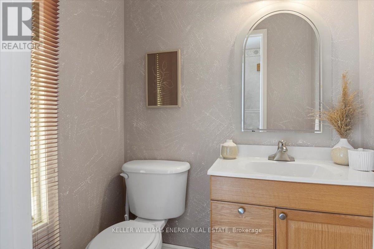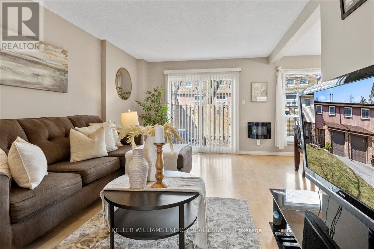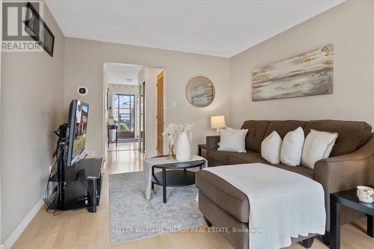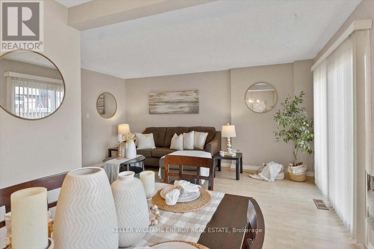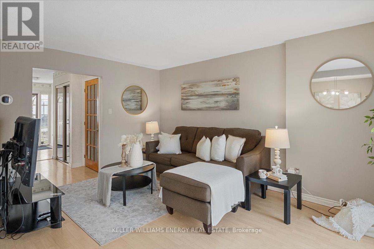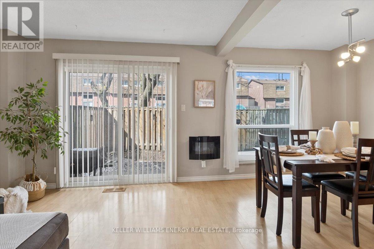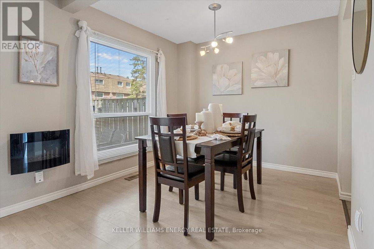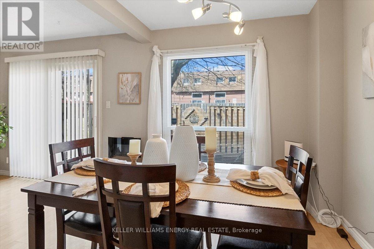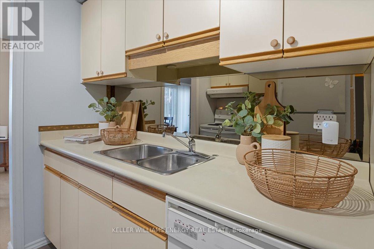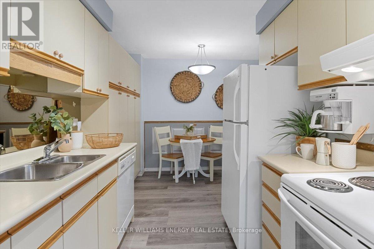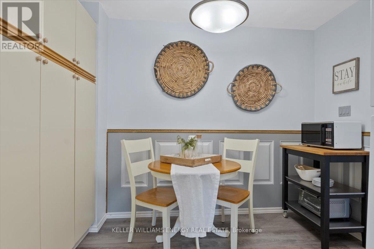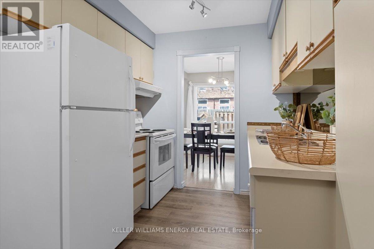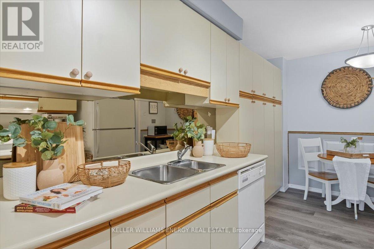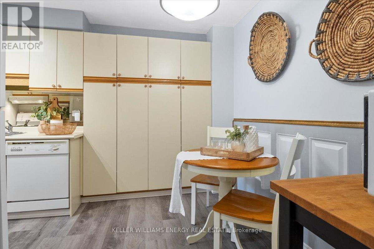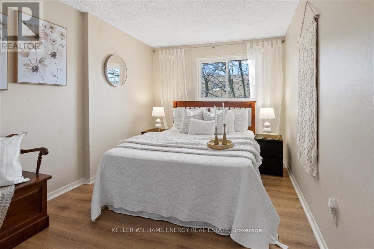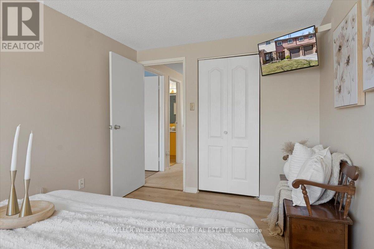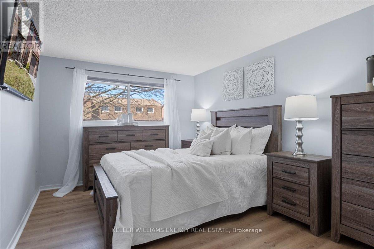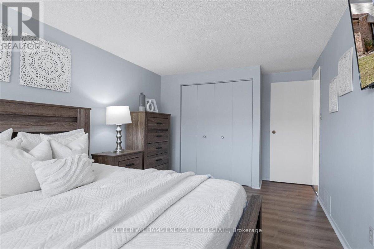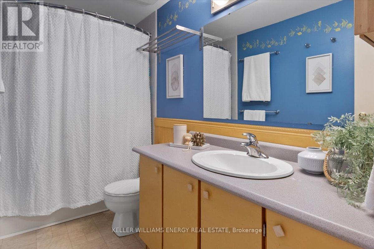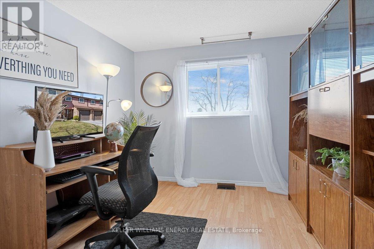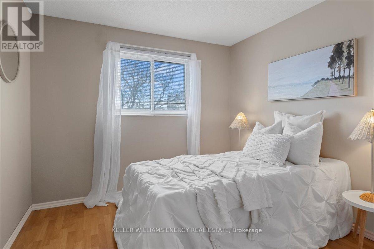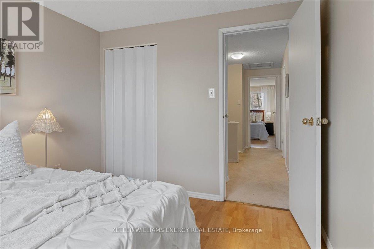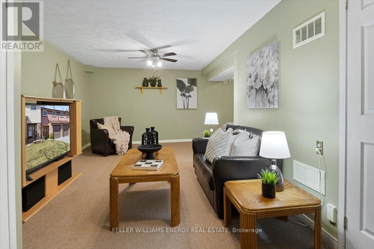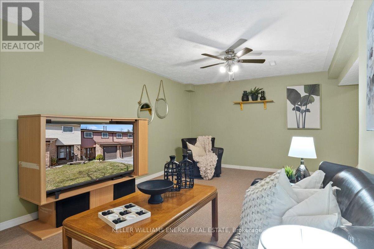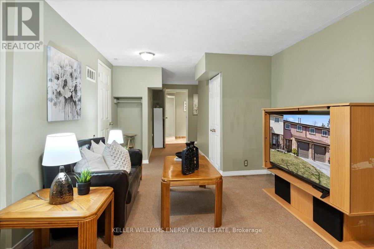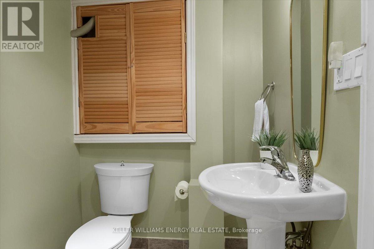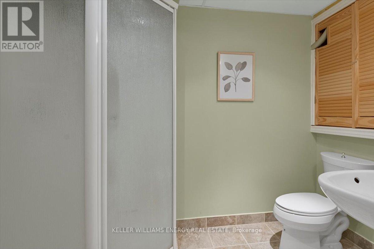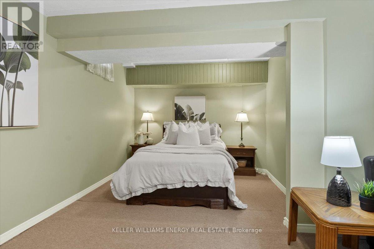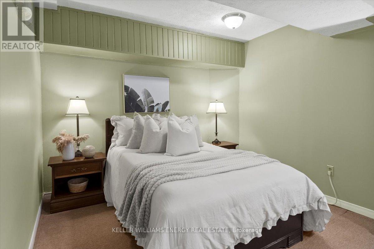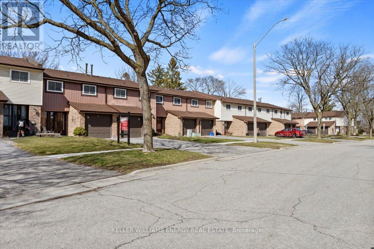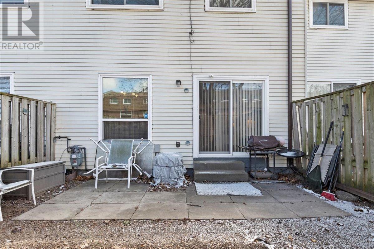5 Bedroom
3 Bathroom
Outdoor Pool
Central Air Conditioning
Forced Air
$650,000Maintenance,
$484.06 Monthly
Welcome to your new sanctuary on Pearson St! This spacious haven boasts four bedrooms, ideal for accommodating your family or hosting guests. With three baths conveniently spread throughout the house, say goodbye to those early morning bathroom rushes! Venture into the finished basement and be greeted by an additional bedroom and a versatile rec room, providing ample space and privacy for your loved ones. Whether it's a home office, hobby room, or simply a cozy retreat, the possibilities are endless.As you step inside, revel in the luxury beneath your feet with updated flooring in select rooms, infusing a touch of modern elegance into your living space.Embrace the ease and security of a private entrance off Pearson St, along with extra parking for your convenience.Don't let this golden opportunity slip through your fingers. Schedule a viewing today and let Pearson St extend its warm embrace to welcome you home! **** EXTRAS **** AC 2 years, Windows and Roof 3 Years, Side mount garage door opener. Hot Water owned. (id:27910)
Property Details
|
MLS® Number
|
E8164728 |
|
Property Type
|
Single Family |
|
Community Name
|
O'Neill |
|
Amenities Near By
|
Hospital, Park, Public Transit, Schools |
|
Parking Space Total
|
3 |
|
Pool Type
|
Outdoor Pool |
Building
|
Bathroom Total
|
3 |
|
Bedrooms Above Ground
|
4 |
|
Bedrooms Below Ground
|
1 |
|
Bedrooms Total
|
5 |
|
Amenities
|
Picnic Area |
|
Basement Development
|
Finished |
|
Basement Type
|
N/a (finished) |
|
Cooling Type
|
Central Air Conditioning |
|
Exterior Finish
|
Aluminum Siding, Brick |
|
Heating Fuel
|
Natural Gas |
|
Heating Type
|
Forced Air |
|
Stories Total
|
2 |
|
Type
|
Row / Townhouse |
Parking
|
Attached Garage
|
|
|
Visitor Parking
|
|
Land
|
Acreage
|
No |
|
Land Amenities
|
Hospital, Park, Public Transit, Schools |
Rooms
| Level |
Type |
Length |
Width |
Dimensions |
|
Second Level |
Primary Bedroom |
4.3 m |
3.05 m |
4.3 m x 3.05 m |
|
Second Level |
Bedroom 2 |
4.15 m |
2.96 m |
4.15 m x 2.96 m |
|
Second Level |
Bedroom 3 |
3.11 m |
2.84 m |
3.11 m x 2.84 m |
|
Second Level |
Bedroom 4 |
4.11 m |
2.47 m |
4.11 m x 2.47 m |
|
Main Level |
Living Room |
4.88 m |
3.08 m |
4.88 m x 3.08 m |
|
Main Level |
Dining Room |
2.84 m |
2.6 m |
2.84 m x 2.6 m |
|
Main Level |
Kitchen |
4.18 m |
2.47 m |
4.18 m x 2.47 m |

