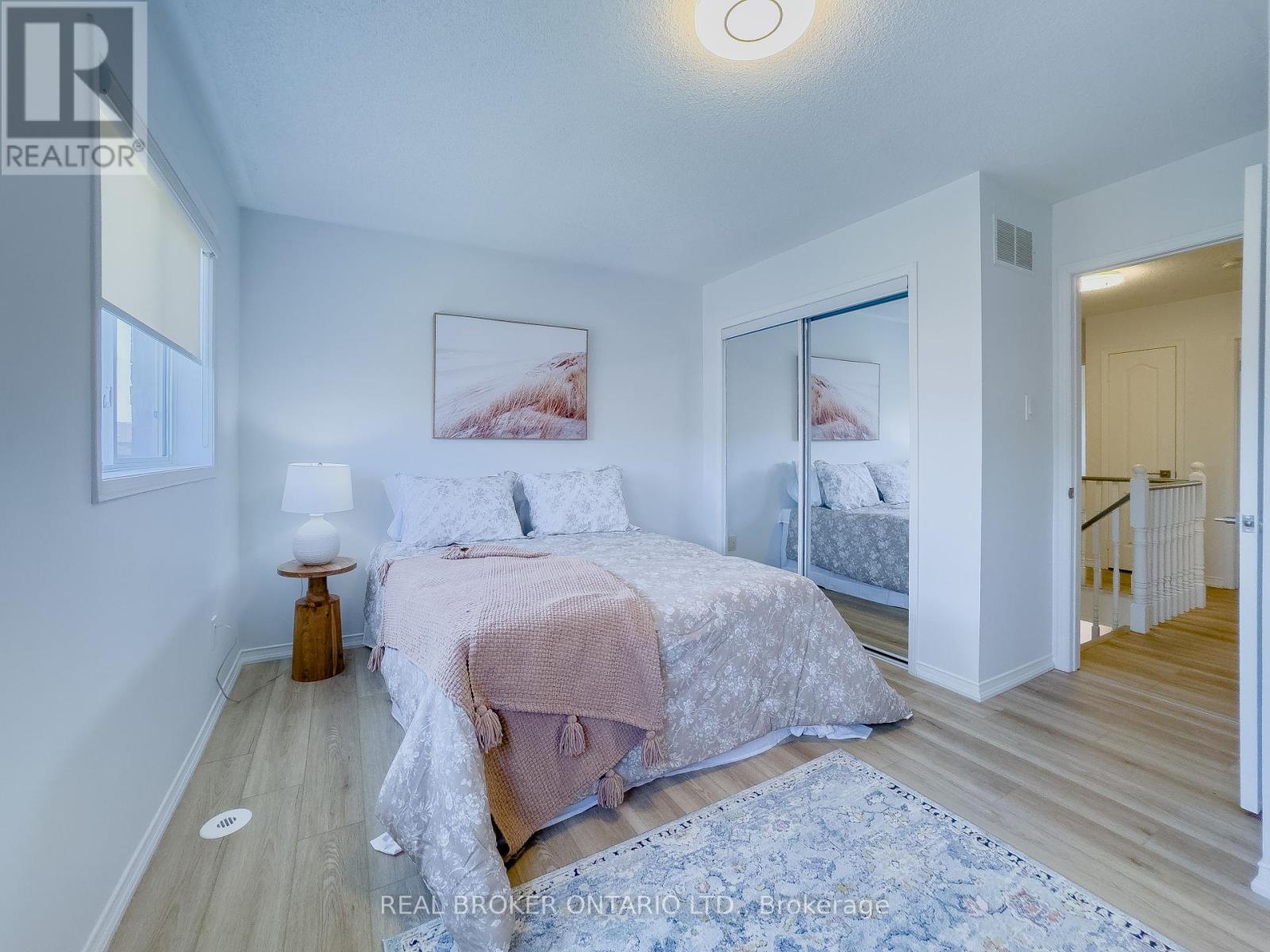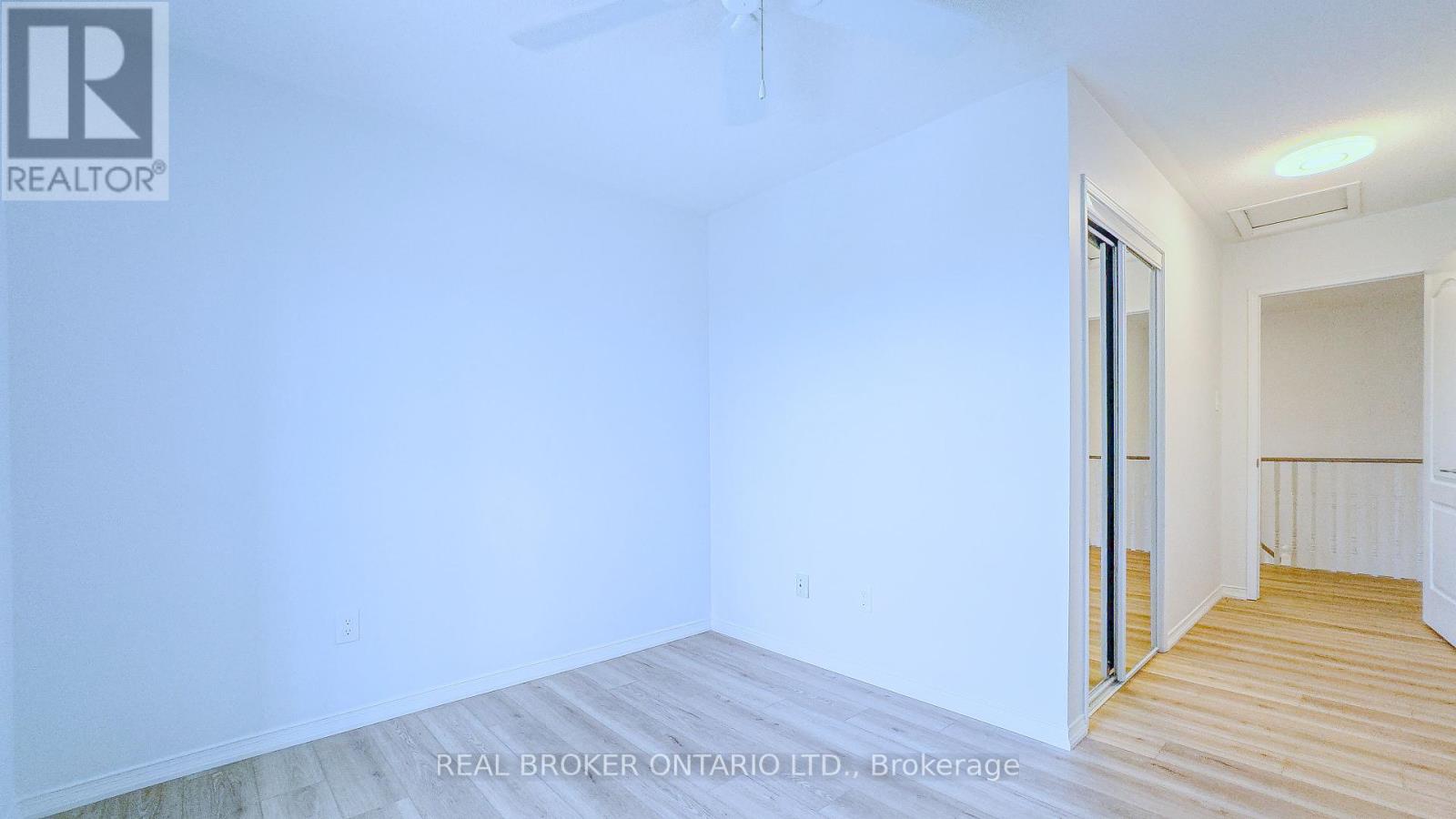74 - 601 Shoreline Drive Mississauga, Ontario L5B 4K1
$869,999Maintenance,
$327.79 Monthly
Maintenance,
$327.79 MonthlyNestled in the vibrant city of Mississauga, this beautiful condo townhouse offers an ideal blend of comfort and convenience. Featuring three spacious bedrooms and three bathrooms, the home is designed to accommodate a dynamic family lifestyle. The finished basement provides versatile space that can be used as a recreation room, home office, or additional living area.The interior is stylishly appointed with vinyl floors throughout, offering both aesthetic appeal and durability. The recently renovated kitchen is equipped with high-end appliances, making it a delight for anyone who loves to cook. Pot lights in the living and dining rooms create a bright and welcoming atmosphere, perfect for both everyday living and entertaining guests.Situated close to all essential amenities, including shopping centers, restaurants, schools, and parks, this townhouse ensures that everything you need is within reach. Additionally, it's convenient proximity to major highways allows for easy commuting and access to the greater Toronto area. This condo townhouse in Mississauga is the perfect combination of luxury, practicality, and location. **** EXTRAS **** Pre- Home Inspection Report is Available and Status Certificate available (id:27910)
Open House
This property has open houses!
2:00 pm
Ends at:4:00 pm
2:00 pm
Ends at:4:00 pm
Property Details
| MLS® Number | W8465616 |
| Property Type | Single Family |
| Community Name | Cooksville |
| Amenities Near By | Hospital, Park, Public Transit, Schools |
| Community Features | Pets Not Allowed, Community Centre |
| Features | Balcony |
| Parking Space Total | 2 |
Building
| Bathroom Total | 3 |
| Bedrooms Above Ground | 3 |
| Bedrooms Total | 3 |
| Appliances | Central Vacuum, Dishwasher, Dryer, Microwave, Refrigerator, Stove, Washer, Window Coverings |
| Basement Development | Finished |
| Basement Features | Walk Out |
| Basement Type | N/a (finished) |
| Cooling Type | Central Air Conditioning |
| Exterior Finish | Brick |
| Heating Fuel | Natural Gas |
| Heating Type | Forced Air |
| Stories Total | 3 |
| Type | Row / Townhouse |
Parking
| Garage |
Land
| Acreage | No |
| Land Amenities | Hospital, Park, Public Transit, Schools |
Rooms
| Level | Type | Length | Width | Dimensions |
|---|---|---|---|---|
| Second Level | Primary Bedroom | 4.72 m | 3.66 m | 4.72 m x 3.66 m |
| Second Level | Bedroom 2 | 4.56 m | 3.5 m | 4.56 m x 3.5 m |
| Second Level | Bedroom 3 | 3.05 m | 2.74 m | 3.05 m x 2.74 m |
| Lower Level | Family Room | 3.05 m | 2.66 m | 3.05 m x 2.66 m |
| Main Level | Living Room | 4.27 m | 3.2 m | 4.27 m x 3.2 m |
| Main Level | Dining Room | 3.08 m | 3.66 m | 3.08 m x 3.66 m |
| Main Level | Kitchen | 3.66 m | 4.65 m | 3.66 m x 4.65 m |










































