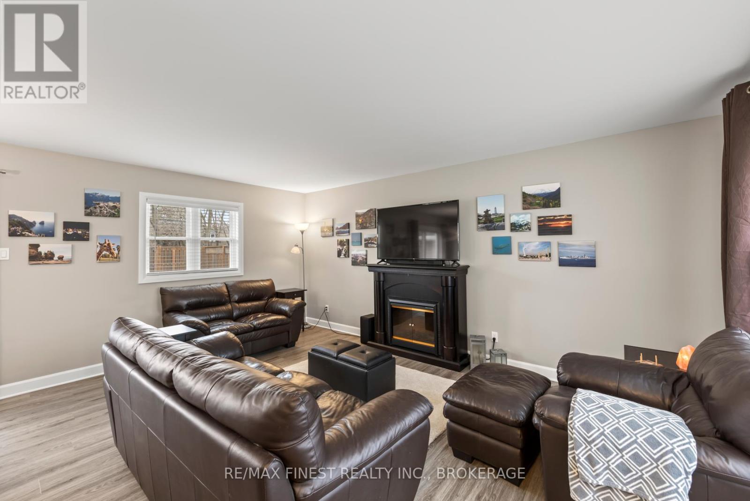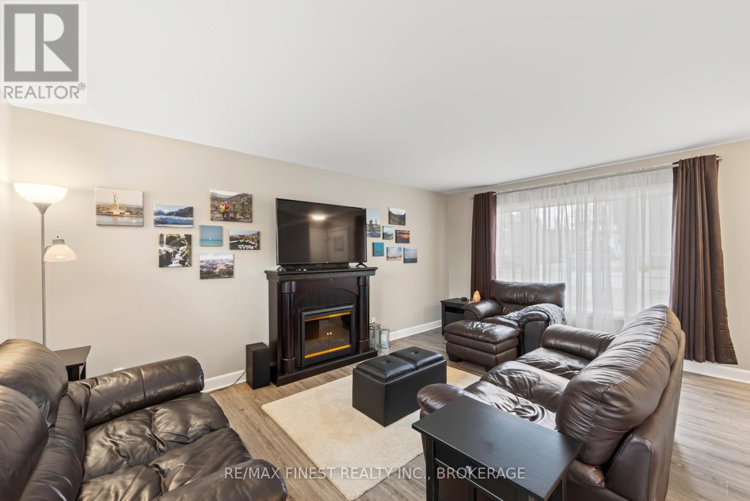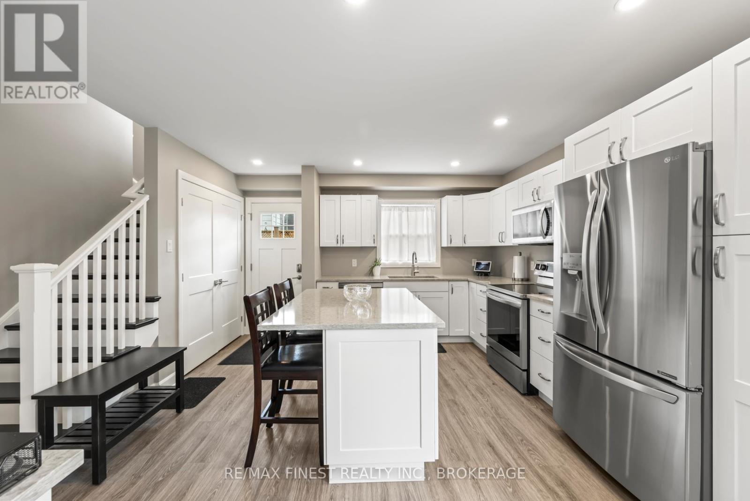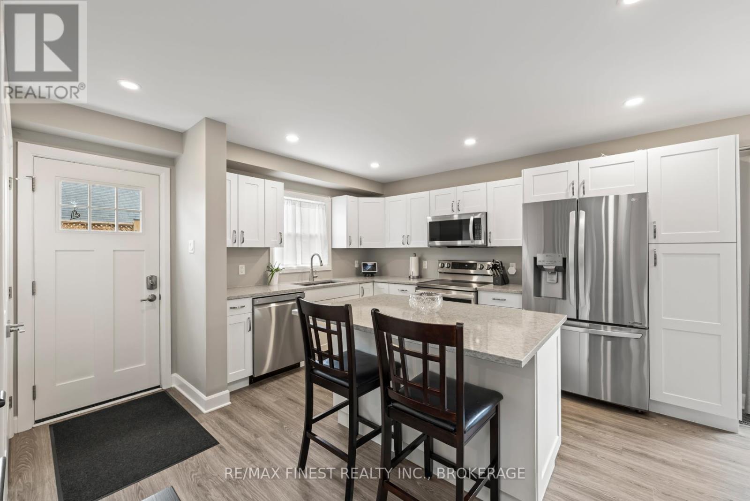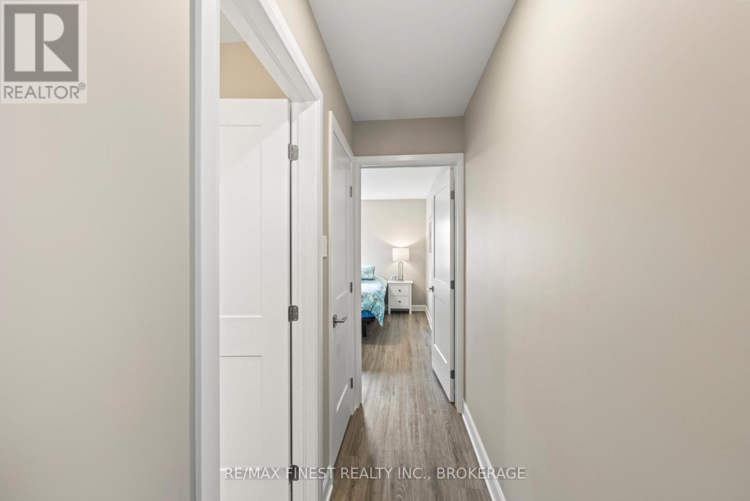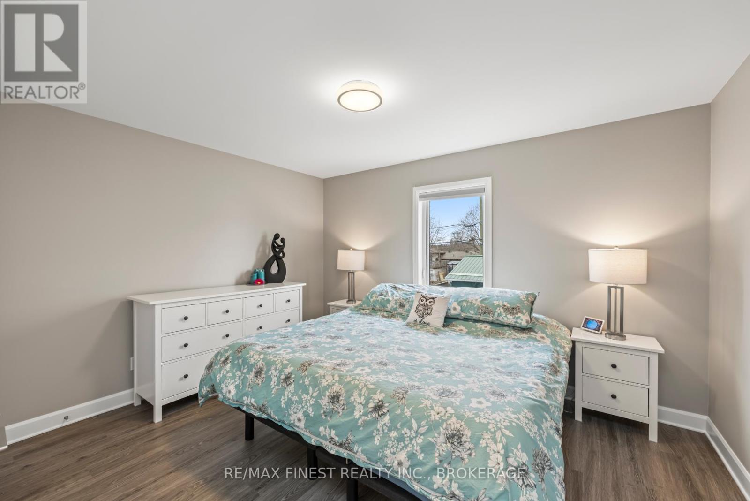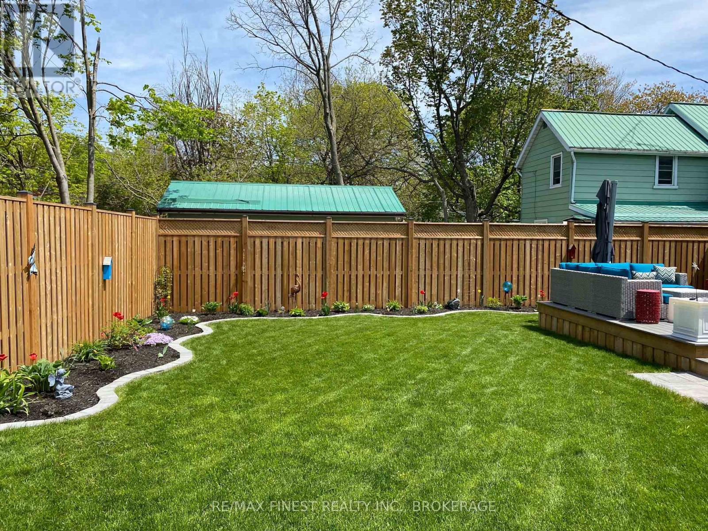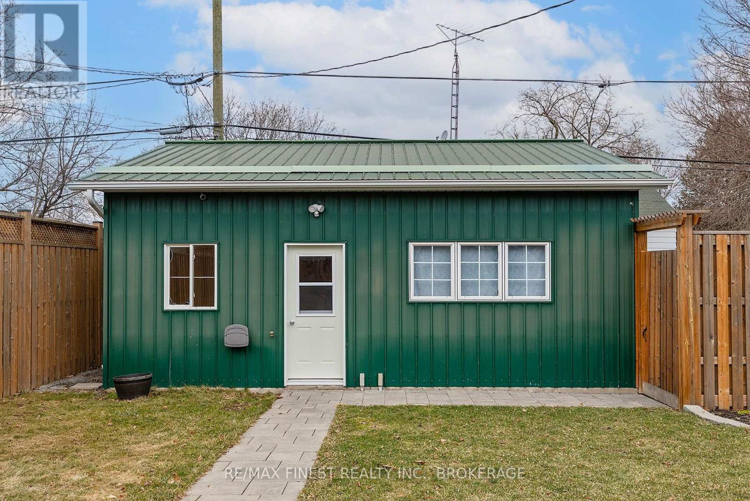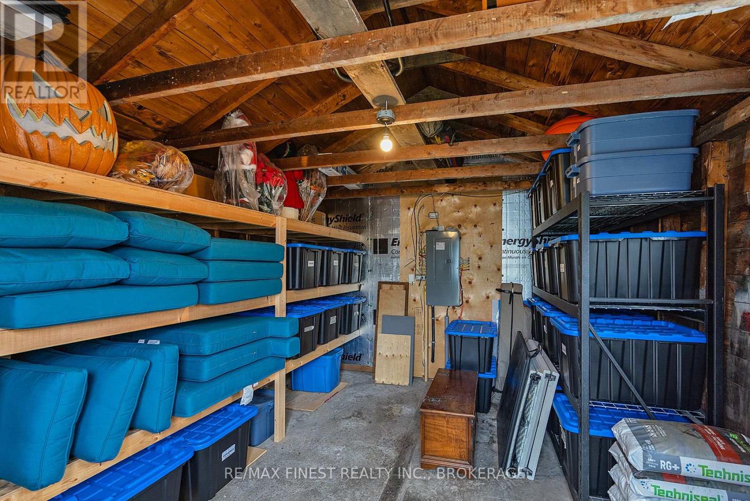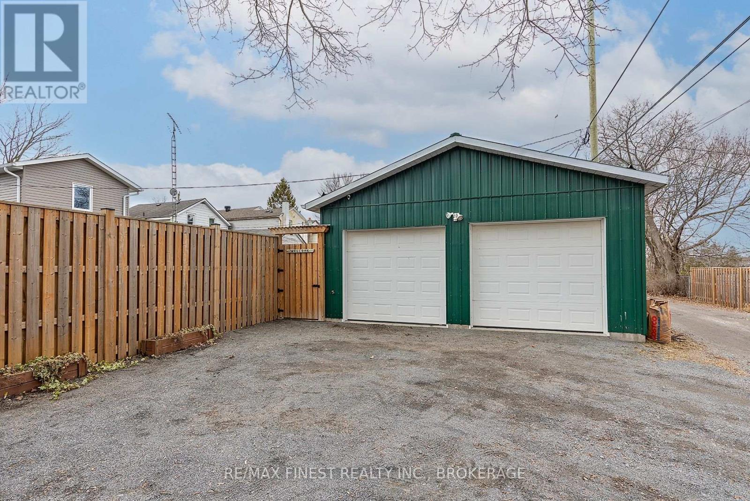74 Brock Street W Gananoque, Ontario K7G 1J9
$589,900
Location! Location! Location! This lovely & immaculate home is sitting on a 60' x 120' town lot within walking distance to schools, shopping, restaurants, parks, & the St. Lawrence River waterfront. Completely re-built in 2019 with many custom features, you'll enjoy all the bells & whistles of a newer 3 bdrm, (one being on the main floor), 2 full bath home with open concept living/dining/kitchen & features a main floor laundry. The property has a fully fenced rear yard offering great privacy & a huge deck with natural gas hook-up for a barbecue. A rear alley allows access to your fully insulated & heated over-sized double car garage & to the back yard where you'll find a storage shed and separate garden shed. New furnace & heat pump in 2024; Trex decking on the front & rear decks offering low maintenance. Get it before it's gone! (id:28469)
Property Details
| MLS® Number | X12052039 |
| Property Type | Single Family |
| Community Name | 05 - Gananoque |
| Amenities Near By | Park, Schools |
| Equipment Type | None |
| Features | Flat Site, Level, Carpet Free |
| Parking Space Total | 5 |
| Rental Equipment Type | None |
| Structure | Deck, Porch |
Building
| Bathroom Total | 2 |
| Bedrooms Above Ground | 3 |
| Bedrooms Total | 3 |
| Appliances | Water Heater, Dishwasher, Microwave, Stove, Refrigerator |
| Basement Type | Crawl Space |
| Construction Style Attachment | Detached |
| Cooling Type | Central Air Conditioning |
| Exterior Finish | Vinyl Siding |
| Fire Protection | Smoke Detectors |
| Foundation Type | Block, Stone |
| Heating Fuel | Natural Gas |
| Heating Type | Forced Air |
| Stories Total | 2 |
| Size Interior | 1,100 - 1,500 Ft2 |
| Type | House |
| Utility Water | Municipal Water |
Parking
| Detached Garage | |
| Garage |
Land
| Acreage | No |
| Fence Type | Fully Fenced, Fenced Yard |
| Land Amenities | Park, Schools |
| Landscape Features | Landscaped |
| Sewer | Sanitary Sewer |
| Size Depth | 120 Ft |
| Size Frontage | 60 Ft |
| Size Irregular | 60 X 120 Ft |
| Size Total Text | 60 X 120 Ft|under 1/2 Acre |
| Zoning Description | R3 |
Rooms
| Level | Type | Length | Width | Dimensions |
|---|---|---|---|---|
| Second Level | Bedroom 3 | 4.01 m | 3.98 m | 4.01 m x 3.98 m |
| Second Level | Bedroom 2 | 3.26 m | 3.21 m | 3.26 m x 3.21 m |
| Main Level | Living Room | 5.33 m | 3.83 m | 5.33 m x 3.83 m |
| Main Level | Kitchen | 3.98 m | 2.93 m | 3.98 m x 2.93 m |
| Main Level | Dining Room | 3.07 m | 2.06 m | 3.07 m x 2.06 m |
| Main Level | Bedroom | 4.01 m | 3.02 m | 4.01 m x 3.02 m |
| Main Level | Bathroom | 2.24 m | 1.92 m | 2.24 m x 1.92 m |
| Main Level | Bathroom | 1.92 m | 1.92 m | 1.92 m x 1.92 m |
Utilities
| Cable | Installed |
| Sewer | Installed |





