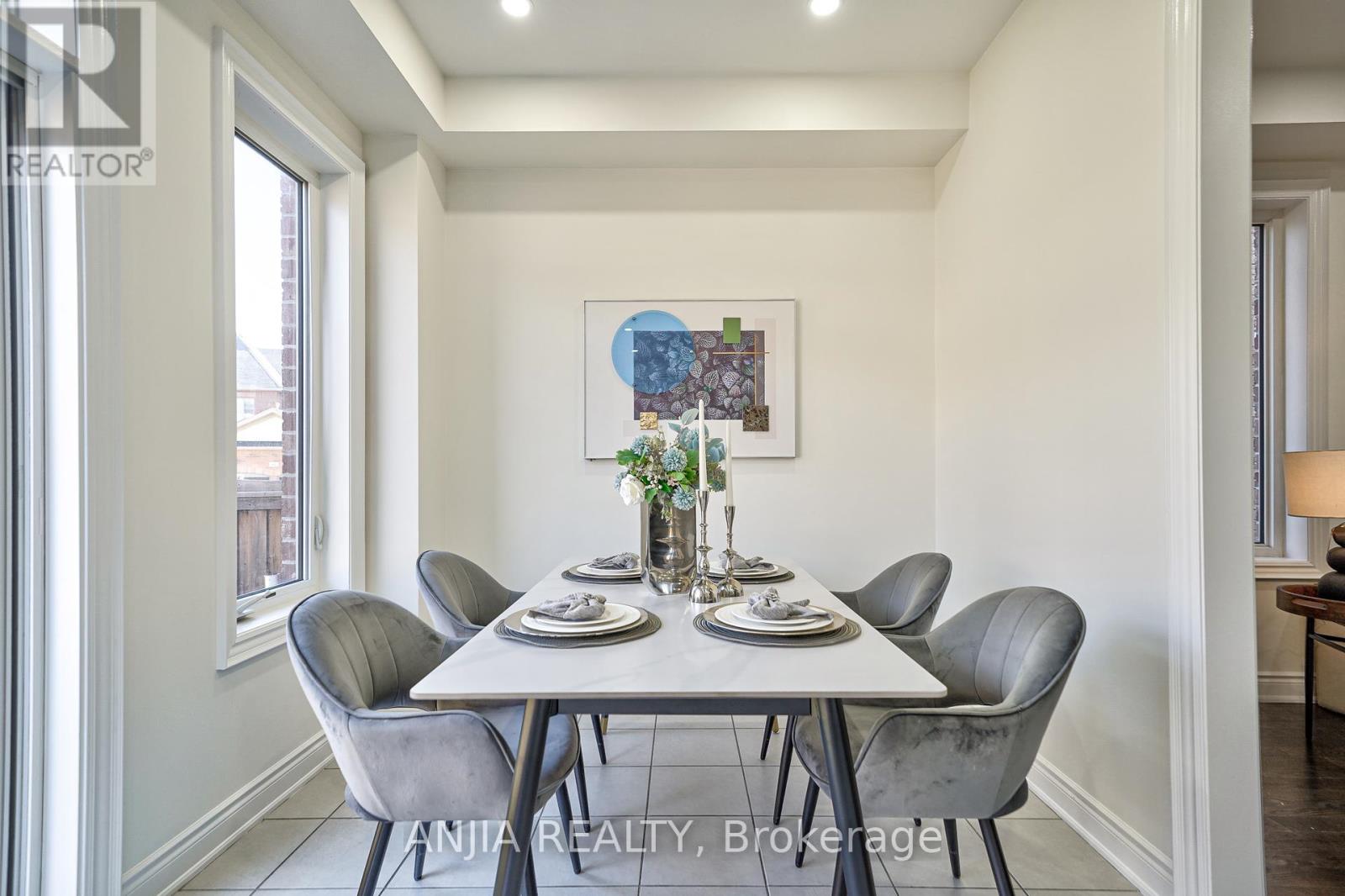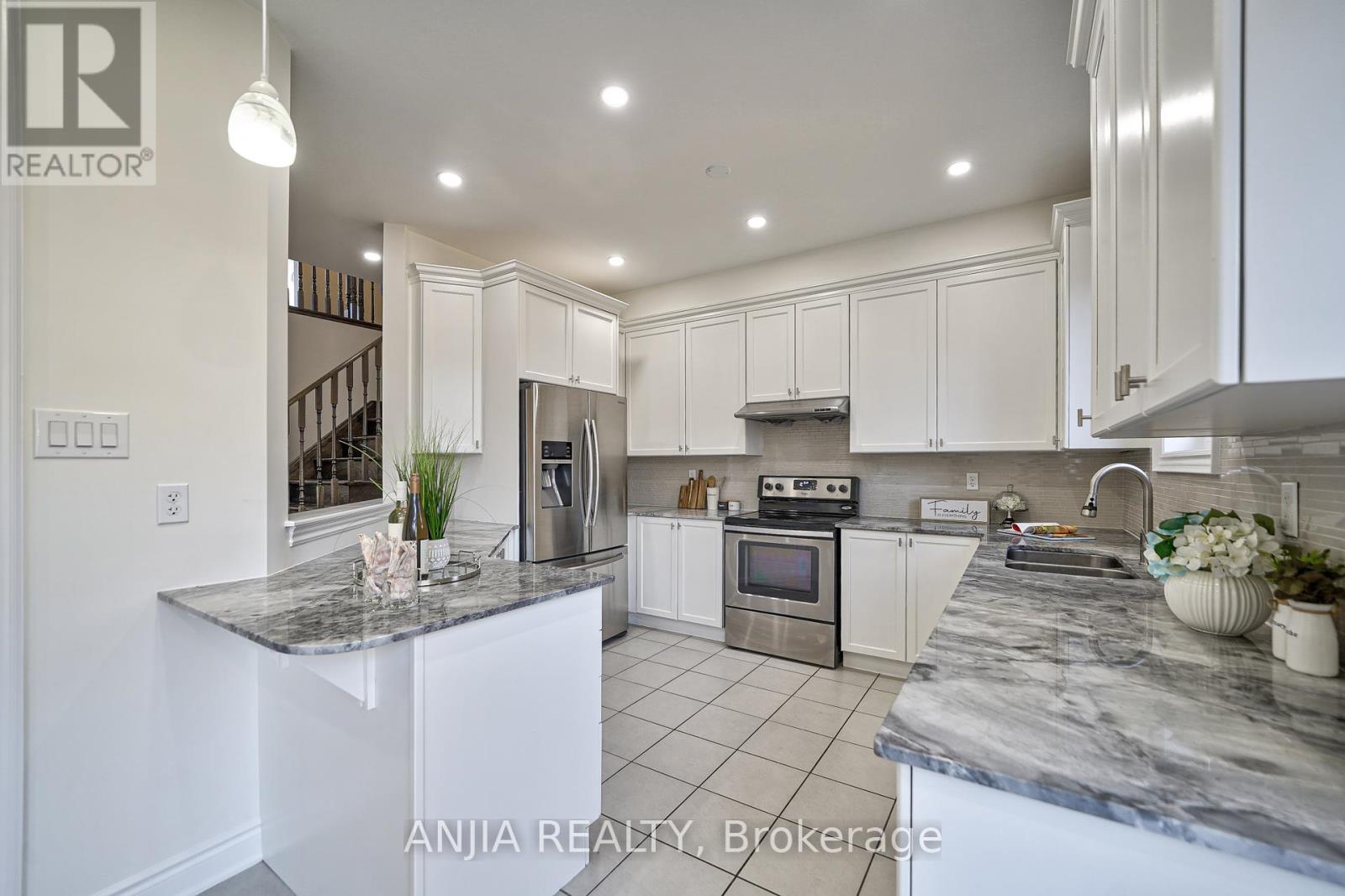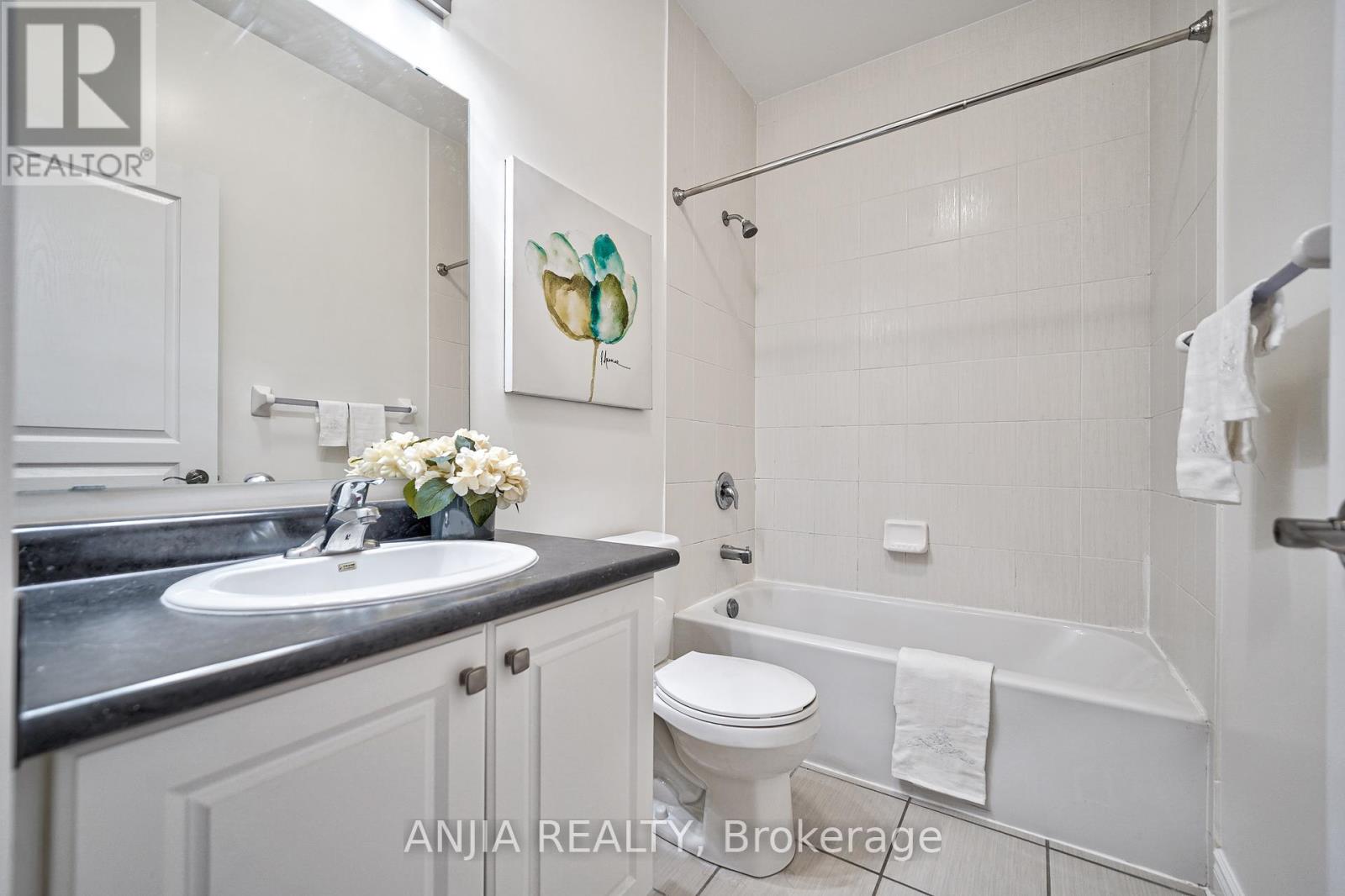74 Busch Avenue Markham, Ontario L6C 0R8
$1,288,800
*Original Owner! Location! Modern! Convenience!* Welcome To Your Dream Home! Nestled In The Serene Berczy Community, Impeccably Maintained And Modernized Semi-Detached House With 3+1 Bedroom, 3 Bathroom, 1+2 Parking. Freshly Painted, Open Concept, 9ft Ceiling And Hardwood Floor Throughout Main & 2nd Floor. Enhanced Illumination With Pot Lights Throughout The Home. Comfort Living Room Combined With Kitchen. Family-Sized Kitchen Contains Breakfast Area Which Walkout To The Yard, Ceramic Floor Throughout, Upgraded With Granite Countertop And S.S Steel Appliances. Stunning Family Room In Between The Floor, Fireplace Included. Master Bedroom With W/I Closet And 4pc Ensuite Bathroom. Other 2 Bedrooms On 2nd Floor Have 3pc Bathroom And Separate Closet, All Bedrooms Are In Good Size. Garage Door With Remote Opener. Outstanding Neighborhood Facilities With Exceptional Schools, Community Center, And Parks. 5 Mins Drive To Shoppers, 10 Mins Drive To Nofrills And T&T Supermarket. Close To Banks, Groceries, Restaurants, Gym, Bakeries, Public Transport, Plazas And All Amenities. A Must See! (id:27910)
Open House
This property has open houses!
2:00 pm
Ends at:4:30 pm
2:00 pm
Ends at:4:30 pm
Property Details
| MLS® Number | N8442634 |
| Property Type | Single Family |
| Community Name | Berczy |
| Parking Space Total | 3 |
Building
| Bathroom Total | 3 |
| Bedrooms Above Ground | 3 |
| Bedrooms Below Ground | 1 |
| Bedrooms Total | 4 |
| Appliances | Dishwasher, Dryer, Refrigerator, Stove |
| Basement Development | Unfinished |
| Basement Type | N/a (unfinished) |
| Construction Style Attachment | Semi-detached |
| Cooling Type | Central Air Conditioning |
| Exterior Finish | Brick |
| Fireplace Present | Yes |
| Heating Fuel | Natural Gas |
| Heating Type | Forced Air |
| Stories Total | 2 |
| Type | House |
| Utility Water | Municipal Water |
Parking
| Garage |
Land
| Acreage | No |
| Sewer | Sanitary Sewer |
| Size Irregular | 27.91 X 90.31 Ft |
| Size Total Text | 27.91 X 90.31 Ft |
Rooms
| Level | Type | Length | Width | Dimensions |
|---|---|---|---|---|
| Second Level | Bedroom | 3.12 m | 4.27 m | 3.12 m x 4.27 m |
| Second Level | Bedroom 2 | 3.05 m | 2.95 m | 3.05 m x 2.95 m |
| Second Level | Bedroom 3 | 3.28 m | 3.05 m | 3.28 m x 3.05 m |
| Basement | Bedroom | Measurements not available | ||
| Ground Level | Living Room | 5.79 m | 3.71 m | 5.79 m x 3.71 m |
| Ground Level | Kitchen | 3.73 m | 3.2 m | 3.73 m x 3.2 m |
| Ground Level | Dining Room | 2.57 m | 3.61 m | 2.57 m x 3.61 m |
| In Between | Family Room | 5 m | 3.05 m | 5 m x 3.05 m |










































