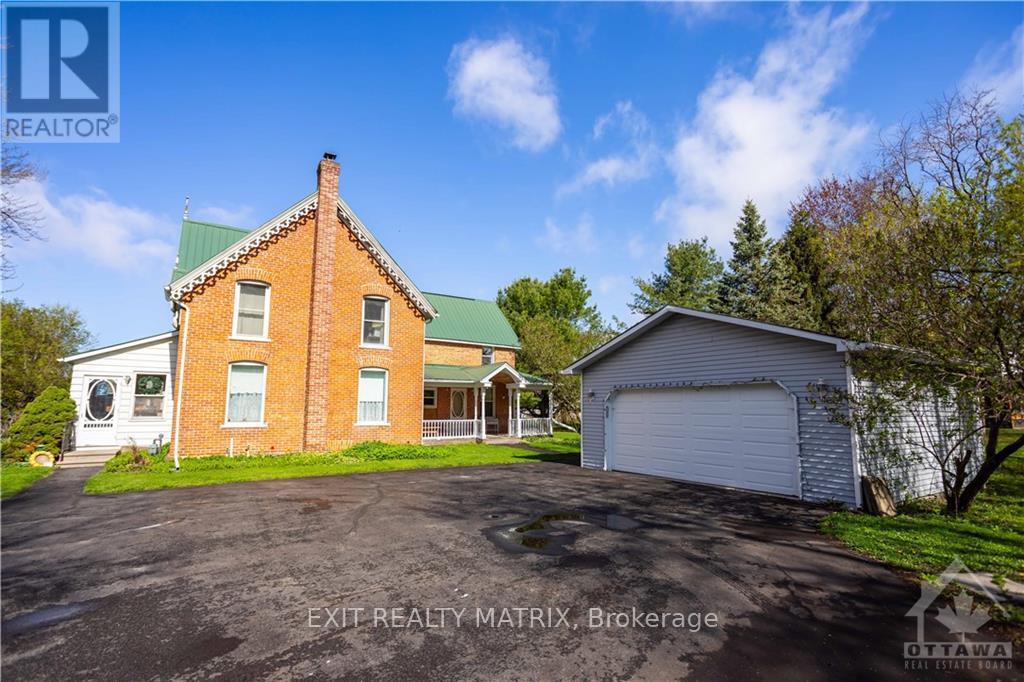74 Craig Street Russell, Ontario K4R 1A2
3 Bedroom
2 Bathroom
Central Air Conditioning
Forced Air
$799,900
Located centrally in Russell, 74 Craig Street is a prime investment opportunity on a substantial 1.34-acre lot with versatile development potential. Positioned for optimal convenience, the property supports a variety of high-return projects, including options for severance, multi-unit apartments, condominiums, or a unique hospitality venture such as a Bed and Breakfast. This well-situated lot combines location benefits with flexible development options, offering an attractive proposition for investors seeking growth opportunities in a growing market., Flooring: Carpet W/W & Mixed, Flooring: Linoleum, Flooring: Mixed (id:28469)
Property Details
| MLS® Number | X9522034 |
| Property Type | Single Family |
| Neigbourhood | Russell |
| Community Name | 601 - Village of Russell |
| Amenities Near By | Park |
| Community Features | School Bus |
| Features | Level |
| Parking Space Total | 8 |
Building
| Bathroom Total | 2 |
| Bedrooms Above Ground | 3 |
| Bedrooms Total | 3 |
| Appliances | Water Heater, Dryer, Stove, Washer, Refrigerator |
| Basement Development | Unfinished |
| Basement Type | Full (unfinished) |
| Construction Style Attachment | Detached |
| Cooling Type | Central Air Conditioning |
| Exterior Finish | Brick |
| Foundation Type | Concrete, Stone |
| Half Bath Total | 1 |
| Heating Fuel | Natural Gas |
| Heating Type | Forced Air |
| Stories Total | 2 |
| Type | House |
| Utility Water | Municipal Water |
Parking
| Detached Garage |
Land
| Acreage | No |
| Land Amenities | Park |
| Sewer | Sanitary Sewer |
| Size Depth | 192 Ft ,3 In |
| Size Frontage | 140 Ft ,9 In |
| Size Irregular | 140.78 X 192.29 Ft ; 1 |
| Size Total Text | 140.78 X 192.29 Ft ; 1|1/2 - 1.99 Acres |
| Zoning Description | Residential Rv1 |
Rooms
| Level | Type | Length | Width | Dimensions |
|---|---|---|---|---|
| Second Level | Bedroom | 4.26 m | 2.92 m | 4.26 m x 2.92 m |
| Second Level | Bedroom | 3.65 m | 2.84 m | 3.65 m x 2.84 m |
| Second Level | Family Room | 4.36 m | 6.78 m | 4.36 m x 6.78 m |
| Second Level | Primary Bedroom | 4.26 m | 3.07 m | 4.26 m x 3.07 m |
| Main Level | Other | 4.41 m | 2.59 m | 4.41 m x 2.59 m |
| Main Level | Foyer | 2.23 m | 5.68 m | 2.23 m x 5.68 m |
| Main Level | Living Room | 3.83 m | 3.93 m | 3.83 m x 3.93 m |
| Main Level | Family Room | 3.83 m | 2.69 m | 3.83 m x 2.69 m |
| Main Level | Kitchen | 3.68 m | 3.78 m | 3.68 m x 3.78 m |
| Main Level | Dining Room | 3.68 m | 2.94 m | 3.68 m x 2.94 m |
| Main Level | Office | 3.3 m | 3.32 m | 3.3 m x 3.32 m |
| Main Level | Sitting Room | 4.34 m | 3.68 m | 4.34 m x 3.68 m |
Utilities
| Natural Gas Available | Available |


































