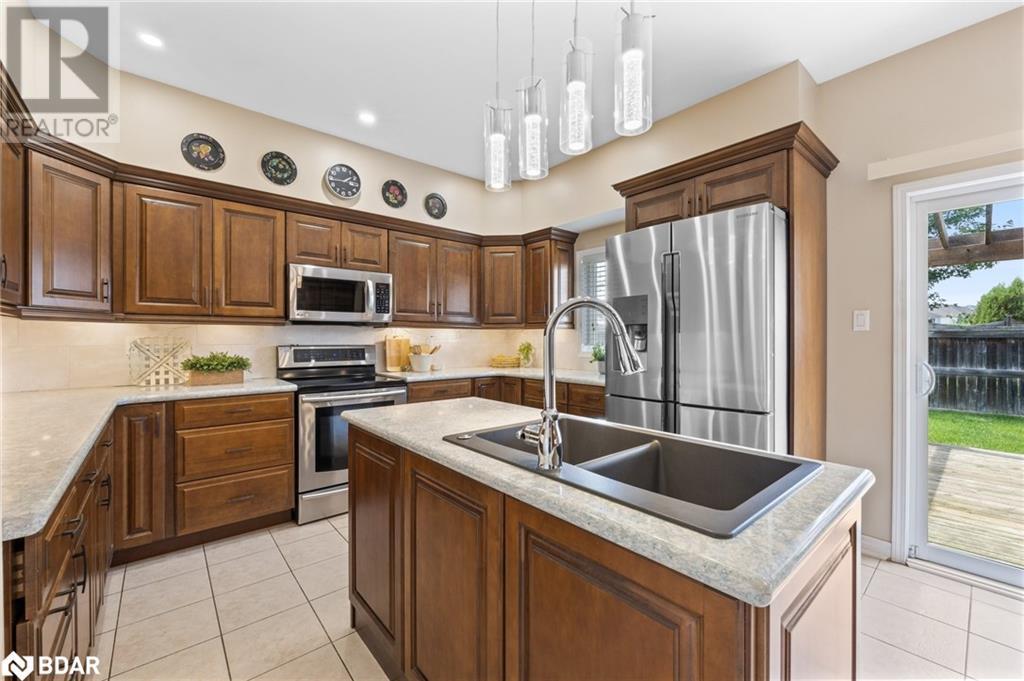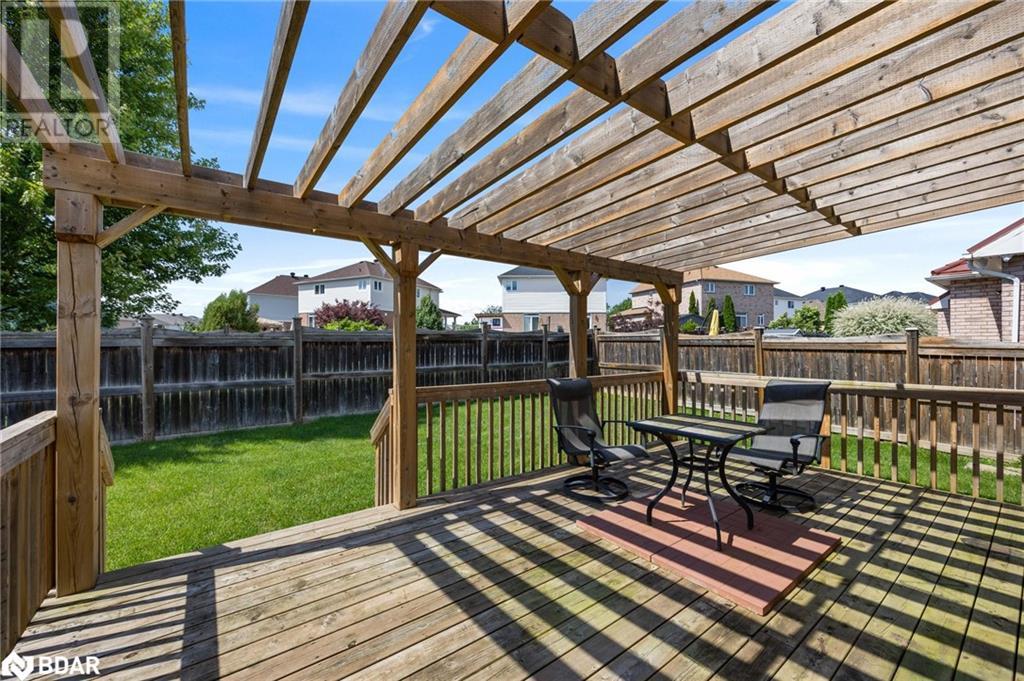4 Bedroom
4 Bathroom
5320 sqft
2 Level
Fireplace
Central Air Conditioning
Forced Air
Landscaped
$1,095,000
A Rare Find - 3520 sq ft - Executive Brick & Stone 2 storey located in Barrie's sought after South East End. Gorgeous, bright & spacious floor plan - 4 beds plus 4 baths. 2 car attached garage and a fully fenced backyard for your after work retreat, room for future pool. So many amazing features: an upgraded kitchen with granite countertops, 9ft ceilings on main floor, designer paint, hardwood on both floors & upper staircase, Pot lights in living room and upper level landing. 4 bedrooms - 2 primary beds and their very own 5pc and 4pc ensuites and 2 bedrooms sharing another 4pc. Main floor family room with gas fireplace, a fabulous formal dining room, as well as a bright formal living room and a large foyer welcomes you. Plus a main floor laundry room and a separate office or a 5th bedroom. 2 staircases to lower level - one of them can easily be used for in-law potential as there is a separate entrance. Lower level is almost 2000 sq ft and ready for your drawings and plans. As you walk by or drive-by, you will stop in your tracks from its grandiose stature and beautiful curb appeal. EXCELLENT FOR LARGE OR GROWING FAMILIES AND MULTIGENERATIONAL - SO MUCH ROOM!! Don’t forget this location is perfect for so many and easy for commuters - 1km to Go Train, easy Hwy access, excellent school district, all amenities, parks. 5min to Friday Harbour and Barrie's beautiful waterfront featuring beaches, boating, restaurants, walking trails, and every seasonal festival. Make this one your home!! (id:27910)
Property Details
|
MLS® Number
|
40609697 |
|
Property Type
|
Single Family |
|
Amenities Near By
|
Beach, Golf Nearby, Hospital, Park, Place Of Worship, Playground, Public Transit, Schools, Shopping |
|
Community Features
|
High Traffic Area, Community Centre, School Bus |
|
Equipment Type
|
Water Heater |
|
Features
|
Sump Pump, Automatic Garage Door Opener |
|
Parking Space Total
|
6 |
|
Rental Equipment Type
|
Water Heater |
|
Structure
|
Porch |
Building
|
Bathroom Total
|
4 |
|
Bedrooms Above Ground
|
4 |
|
Bedrooms Total
|
4 |
|
Appliances
|
Central Vacuum, Dishwasher, Dryer, Garburator, Refrigerator, Stove, Washer, Microwave Built-in, Window Coverings, Garage Door Opener |
|
Architectural Style
|
2 Level |
|
Basement Development
|
Unfinished |
|
Basement Type
|
Full (unfinished) |
|
Construction Style Attachment
|
Detached |
|
Cooling Type
|
Central Air Conditioning |
|
Exterior Finish
|
Asbestos, Brick, Stone |
|
Fireplace Fuel
|
Electric |
|
Fireplace Present
|
Yes |
|
Fireplace Total
|
2 |
|
Fireplace Type
|
Other - See Remarks |
|
Fixture
|
Ceiling Fans |
|
Foundation Type
|
Poured Concrete |
|
Half Bath Total
|
1 |
|
Heating Fuel
|
Natural Gas |
|
Heating Type
|
Forced Air |
|
Stories Total
|
2 |
|
Size Interior
|
5320 Sqft |
|
Type
|
House |
|
Utility Water
|
Municipal Water |
Parking
Land
|
Access Type
|
Highway Nearby |
|
Acreage
|
No |
|
Land Amenities
|
Beach, Golf Nearby, Hospital, Park, Place Of Worship, Playground, Public Transit, Schools, Shopping |
|
Landscape Features
|
Landscaped |
|
Sewer
|
Municipal Sewage System |
|
Size Depth
|
110 Ft |
|
Size Frontage
|
52 Ft |
|
Size Total Text
|
Under 1/2 Acre |
|
Zoning Description
|
Res |
Rooms
| Level |
Type |
Length |
Width |
Dimensions |
|
Second Level |
4pc Bathroom |
|
|
8'3'' x 7'0'' |
|
Second Level |
Bedroom |
|
|
20'2'' x 14'5'' |
|
Second Level |
4pc Bathroom |
|
|
12'2'' x 12'1'' |
|
Second Level |
Bedroom |
|
|
14'0'' x 12'4'' |
|
Second Level |
Bedroom |
|
|
16'0'' x 13'0'' |
|
Second Level |
5pc Bathroom |
|
|
12'8'' x 10'0'' |
|
Second Level |
Primary Bedroom |
|
|
23'1'' x 13'0'' |
|
Lower Level |
Other |
|
|
48'0'' x 40'0'' |
|
Main Level |
Foyer |
|
|
14'0'' x 8'0'' |
|
Main Level |
Sitting Room |
|
|
13'5'' x 12'0'' |
|
Main Level |
Dining Room |
|
|
15'0'' x 12'0'' |
|
Main Level |
2pc Bathroom |
|
|
5'4'' x 4'7'' |
|
Main Level |
Laundry Room |
|
|
12'9'' x 9'0'' |
|
Main Level |
Other |
|
|
20'0'' x 18'0'' |
|
Main Level |
Eat In Kitchen |
|
|
19'3'' x 13'0'' |
|
Main Level |
Living Room |
|
|
18'7'' x 12'8'' |
|
Main Level |
Office |
|
|
13'6'' x 10'0'' |










































