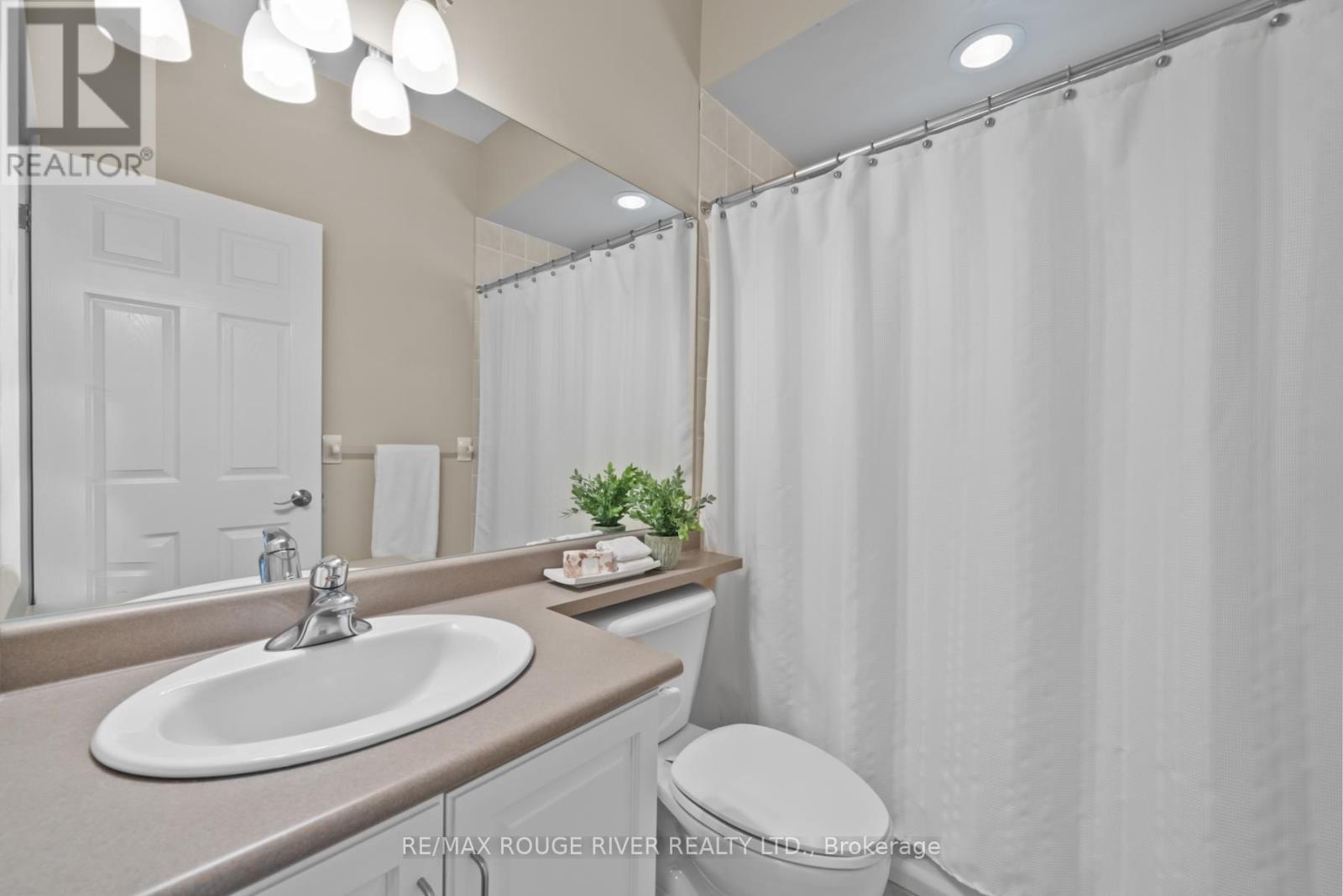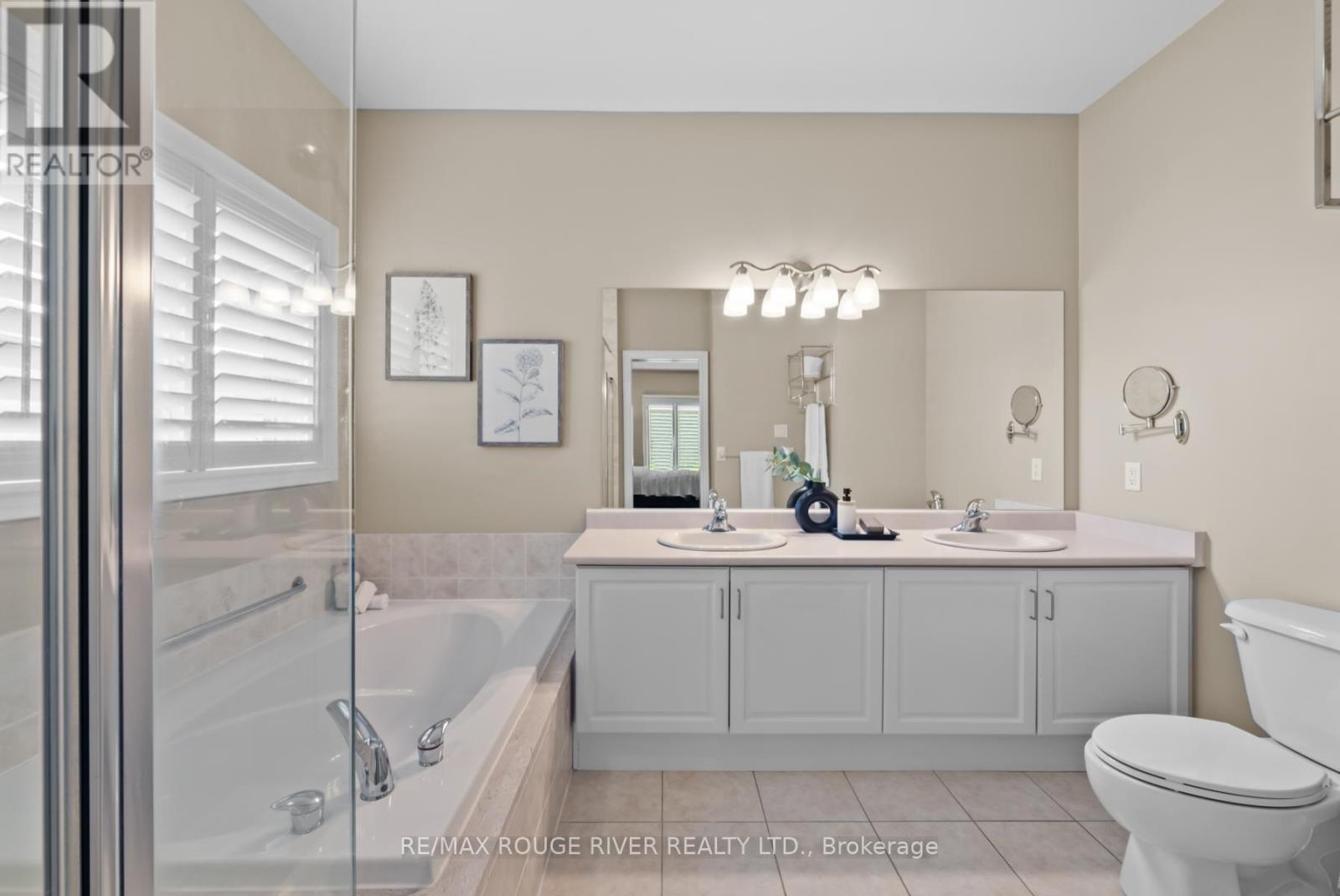74 Legendary Trail Whitchurch-Stouffville, Ontario L4A 1N6
$1,399,900Maintenance, Parcel of Tied Land
$620.79 Monthly
Maintenance, Parcel of Tied Land
$620.79 MonthlyWelcome to your new haven in the picturesque gated community of Ballantrae Golf Course, where luxury living meets the tranquility of Florida-style landscapes. Nestled within this golf enthusiast's paradise on an oversized lot and backing on to the 8th tee box is a gem awaiting its new owner. Step into a warm and inviting atmosphere in this Innisbrook Model home (1704 sq ft per builder), where every corner of this bungalow exudes comfort and space. The Innisbrook Model seamlessly blends timeless elegance with modern functionality, offering a residence that is both stylish and practical. Whether you work from home. desire a dedicated creative space or a potential third bedroom, the additional office/den with custom built-in murphy bed adds versatility to this charming abode. Enjoy the convenience of two full bathrooms, providing comfort and privacy for both residents and guests. Easy to entertain with a walkout to a covered porch backing on to the golf course. Lots of storage in the large unspoiled basement awaiting your personal touch. Minutes to Hwy 404, Aurora, Stouffville, walking/bike trails, all amenities and only 40 Minutes to Toronto. **** EXTRAS **** Monthly maintenance fee includes REC Centre with tennis, pool, fitness, library, games room, party room, grass cutting, garden edging, sprinkler system, snow shoveling. Fabulous public pay as you play golf course. (id:27910)
Property Details
| MLS® Number | N8372436 |
| Property Type | Single Family |
| Community Name | Ballantrae |
| Features | Carpet Free |
| Parking Space Total | 4 |
Building
| Bathroom Total | 2 |
| Bedrooms Above Ground | 2 |
| Bedrooms Total | 2 |
| Appliances | Garage Door Opener Remote(s), Water Heater, Central Vacuum, Dishwasher, Dryer, Garage Door Opener, Microwave, Range, Refrigerator, Stove, Washer, Window Coverings |
| Architectural Style | Bungalow |
| Basement Development | Unfinished |
| Basement Type | Full (unfinished) |
| Construction Style Attachment | Detached |
| Cooling Type | Central Air Conditioning |
| Exterior Finish | Brick |
| Fireplace Present | Yes |
| Fireplace Total | 1 |
| Foundation Type | Poured Concrete |
| Heating Fuel | Natural Gas |
| Heating Type | Forced Air |
| Stories Total | 1 |
| Type | House |
| Utility Water | Municipal Water |
Parking
| Detached Garage |
Land
| Acreage | No |
| Sewer | Sanitary Sewer |
| Size Irregular | 80.22 X 115 Ft |
| Size Total Text | 80.22 X 115 Ft|under 1/2 Acre |
Rooms
| Level | Type | Length | Width | Dimensions |
|---|---|---|---|---|
| Main Level | Foyer | 5.03 m | 1.68 m | 5.03 m x 1.68 m |
| Main Level | Kitchen | 2.93 m | 3.17 m | 2.93 m x 3.17 m |
| Main Level | Eating Area | 2.93 m | 2.43 m | 2.93 m x 2.43 m |
| Main Level | Living Room | 5.49 m | 4.33 m | 5.49 m x 4.33 m |
| Main Level | Dining Room | 3.66 m | 3.17 m | 3.66 m x 3.17 m |
| Main Level | Den | 3.35 m | 3.35 m | 3.35 m x 3.35 m |
| Main Level | Primary Bedroom | 3.96 m | 4.27 m | 3.96 m x 4.27 m |
| Main Level | Bedroom 2 | 3.41 m | 3.54 m | 3.41 m x 3.54 m |
| Main Level | Laundry Room | 2.38 m | 1.83 m | 2.38 m x 1.83 m |
Utilities
| Cable | Installed |
| Sewer | Installed |










































