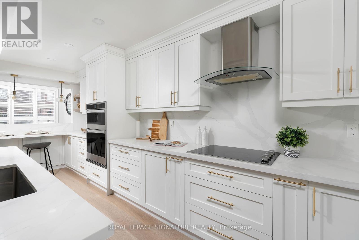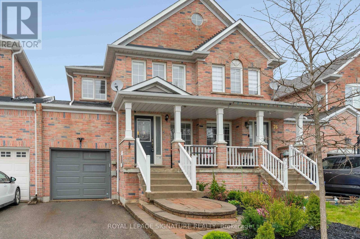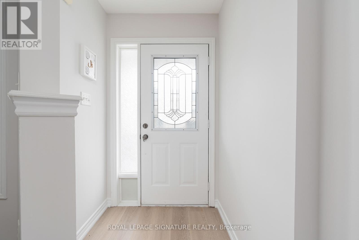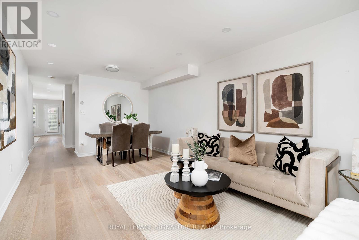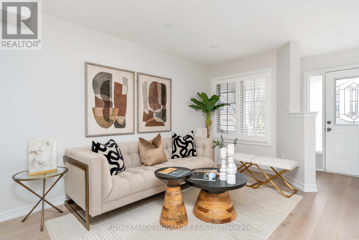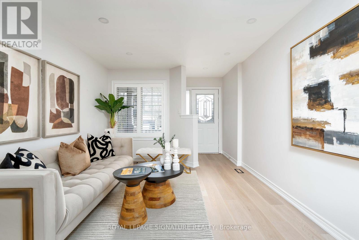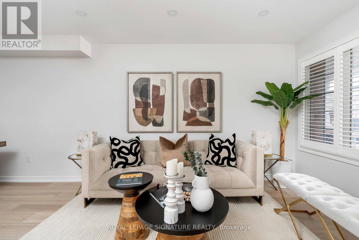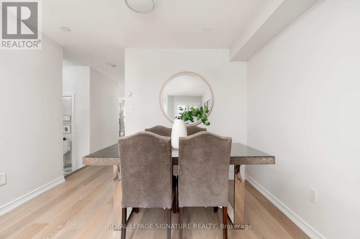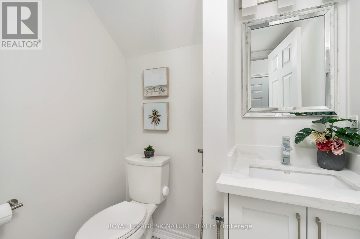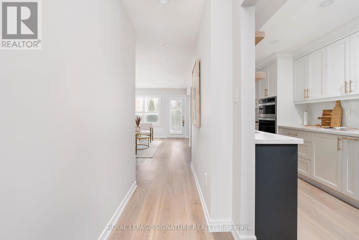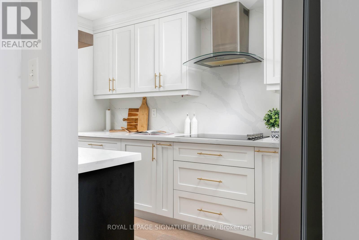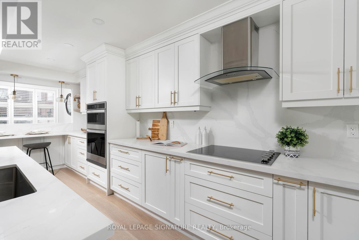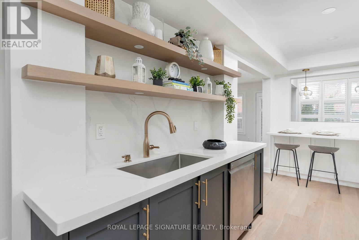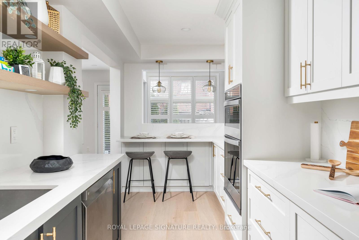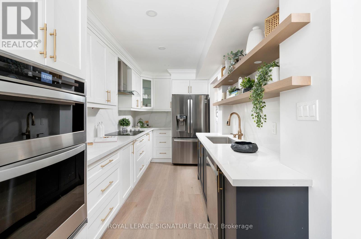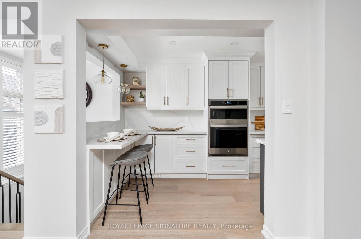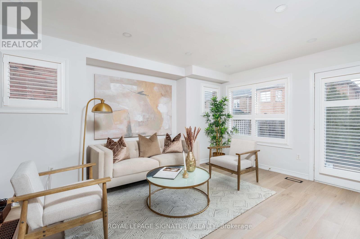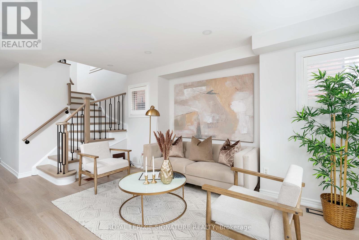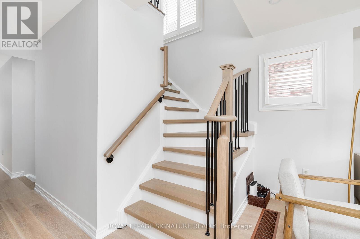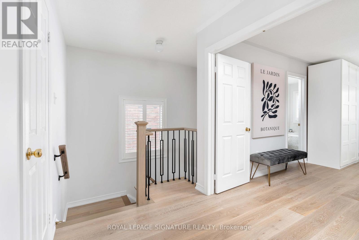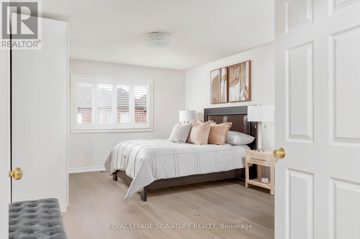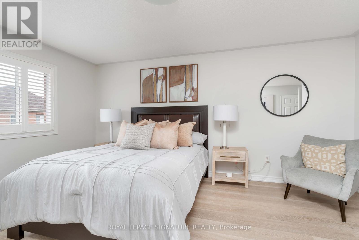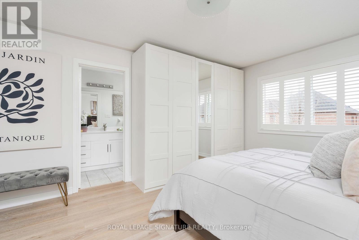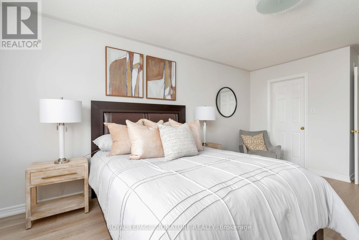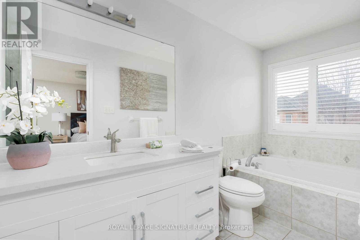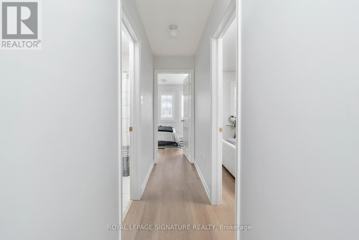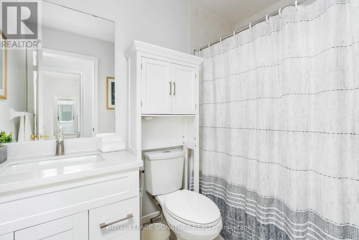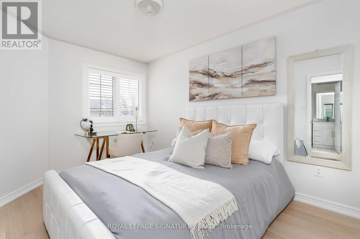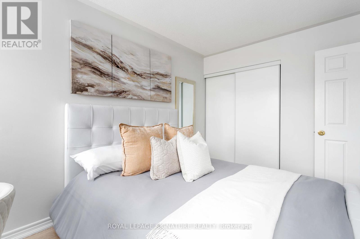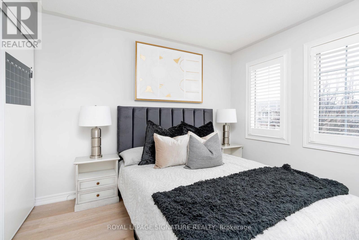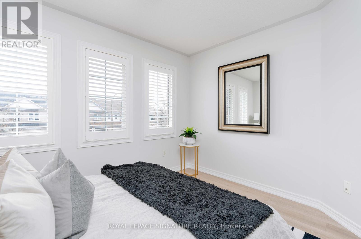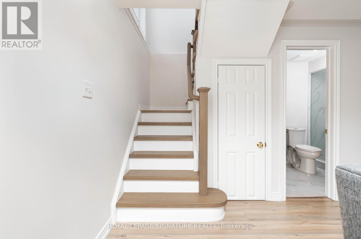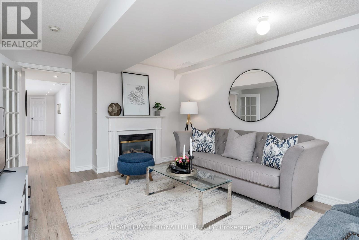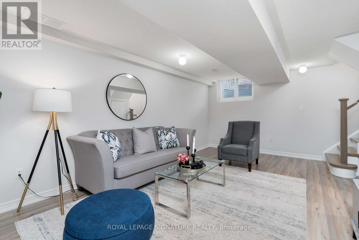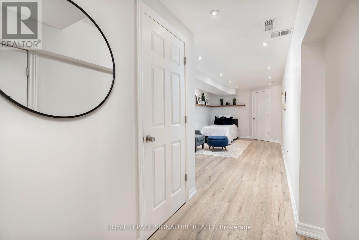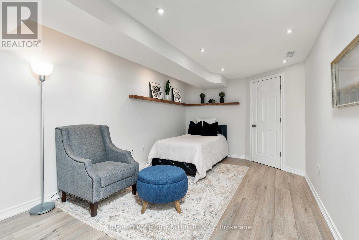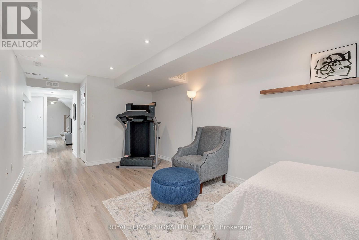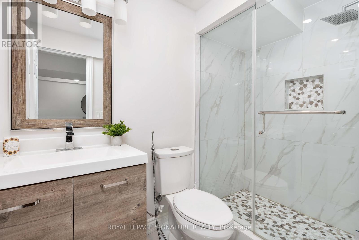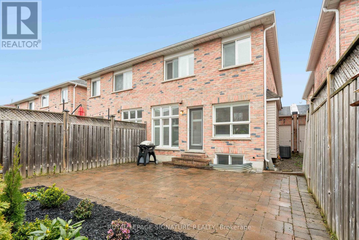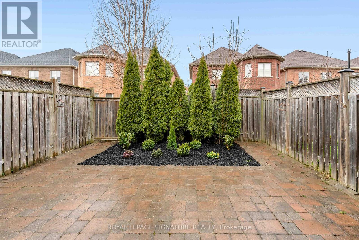4 Bedroom
4 Bathroom
Fireplace
Central Air Conditioning
Forced Air
$1,249,800
Absolutely Breathtaking! Sunny, south facing and bathed in sunlight! Gorgeous freehold townhome attached only on one side available for sale. Nestled in a safe, family-friendly neighbourhood, this home has undergone a complete top-to-bottom renovation, elevating its allure to new heights. Enjoy the ultra luxurious chefs kitchen featuring high end built in appliances, quality millwork/cabinetry, durable quartz countertops and abundant cupboard space. Large principal rooms, 3 spacious bedrooms and professionally finished basement w/ gorgeous 3 piece bathroom ensure ample space for a growing family. Enjoy the convenience 3 car parking, 2nd floor laundry, ample storage space and a walkout to a fully landscaped private yard, a haven for outdoor entertaining and relaxation. Welcome home! **** EXTRAS **** Close to two go stations & Public Transit, Minutes to 404/Big Box Stores, Lake Wilcox, Parks &Trails. AC 2015 / Roof 2017 / Furnace 2022. (id:27910)
Property Details
|
MLS® Number
|
N8288702 |
|
Property Type
|
Single Family |
|
Community Name
|
Oak Ridges |
|
Amenities Near By
|
Beach, Park, Public Transit |
|
Features
|
Conservation/green Belt |
|
Parking Space Total
|
3 |
Building
|
Bathroom Total
|
4 |
|
Bedrooms Above Ground
|
3 |
|
Bedrooms Below Ground
|
1 |
|
Bedrooms Total
|
4 |
|
Appliances
|
Dishwasher, Dryer, Microwave, Refrigerator, Stove, Washer, Window Coverings |
|
Basement Development
|
Finished |
|
Basement Type
|
N/a (finished) |
|
Construction Style Attachment
|
Attached |
|
Cooling Type
|
Central Air Conditioning |
|
Exterior Finish
|
Brick |
|
Fireplace Present
|
Yes |
|
Foundation Type
|
Unknown |
|
Heating Fuel
|
Natural Gas |
|
Heating Type
|
Forced Air |
|
Stories Total
|
2 |
|
Type
|
Row / Townhouse |
|
Utility Water
|
Municipal Water |
Parking
Land
|
Acreage
|
No |
|
Land Amenities
|
Beach, Park, Public Transit |
|
Sewer
|
Sanitary Sewer |
|
Size Irregular
|
23 X 94.71 Ft |
|
Size Total Text
|
23 X 94.71 Ft |
Rooms
| Level |
Type |
Length |
Width |
Dimensions |
|
Second Level |
Primary Bedroom |
3.87 m |
5.71 m |
3.87 m x 5.71 m |
|
Second Level |
Bedroom 2 |
2.73 m |
4.13 m |
2.73 m x 4.13 m |
|
Second Level |
Bedroom 3 |
3.62 m |
4.01 m |
3.62 m x 4.01 m |
|
Basement |
Recreational, Games Room |
3.16 m |
9.12 m |
3.16 m x 9.12 m |
|
Basement |
Office |
5.8 m |
5.97 m |
5.8 m x 5.97 m |
|
Main Level |
Foyer |
|
|
Measurements not available |
|
Main Level |
Living Room |
3.52 m |
4.74 m |
3.52 m x 4.74 m |
|
Main Level |
Dining Room |
3.52 m |
2.68 m |
3.52 m x 2.68 m |
|
Main Level |
Family Room |
3.64 m |
6.19 m |
3.64 m x 6.19 m |
|
Main Level |
Kitchen |
2.25 m |
6.53 m |
2.25 m x 6.53 m |

