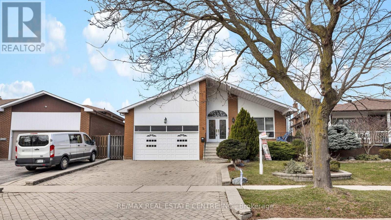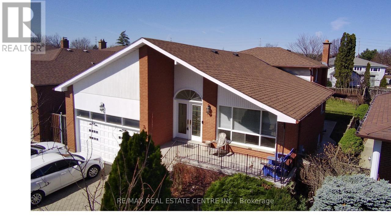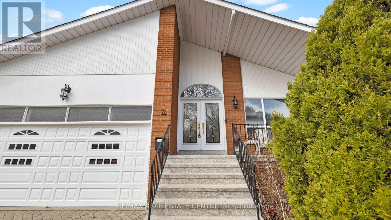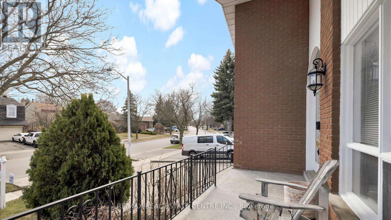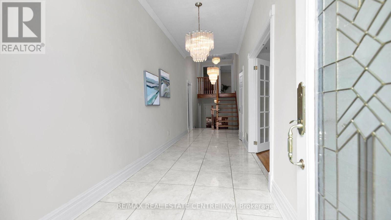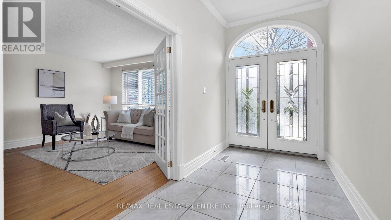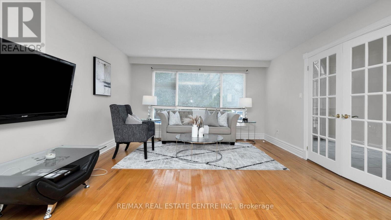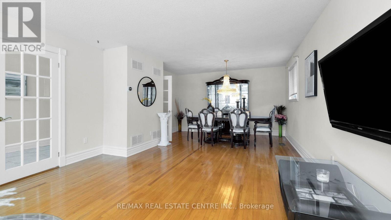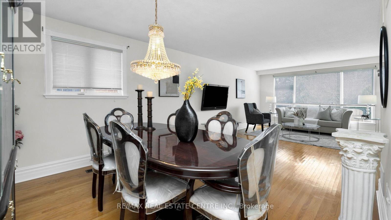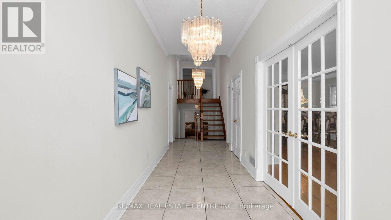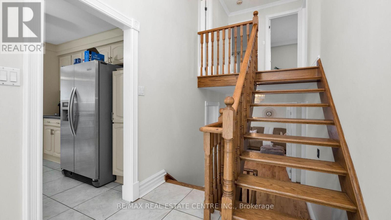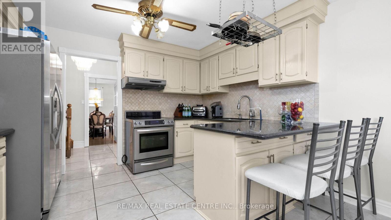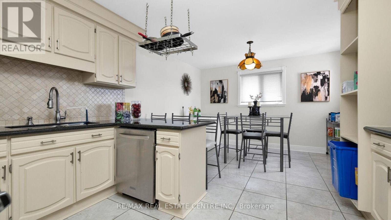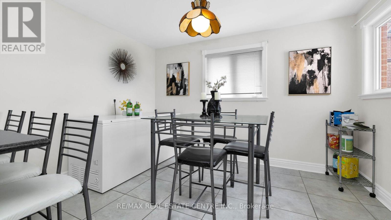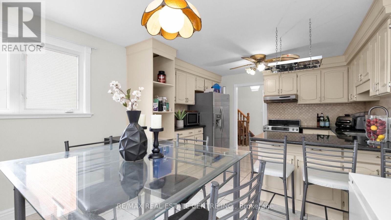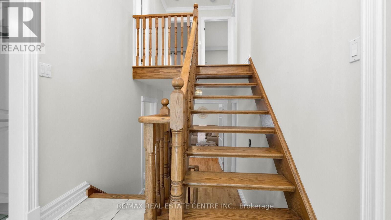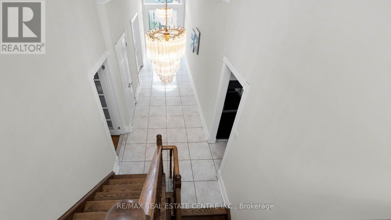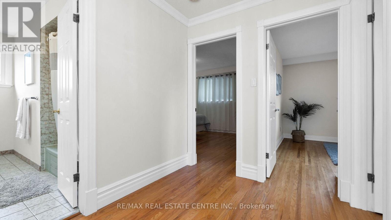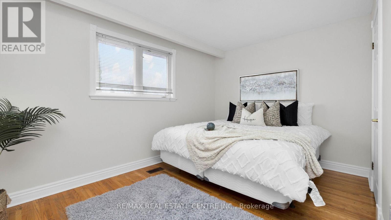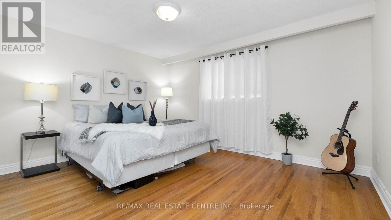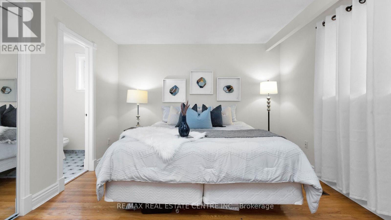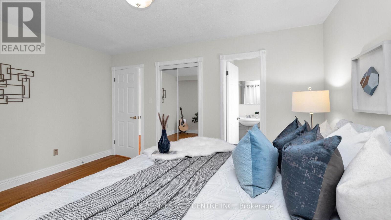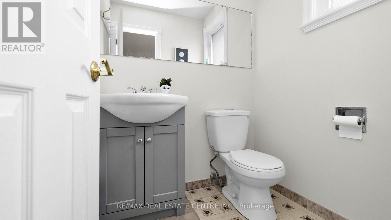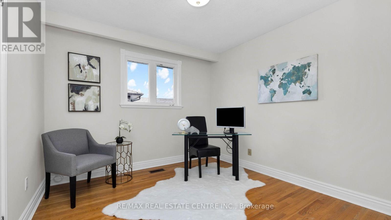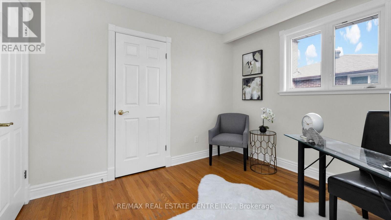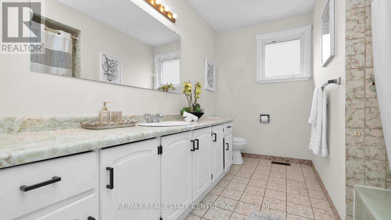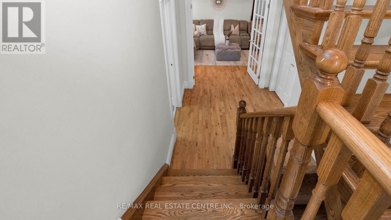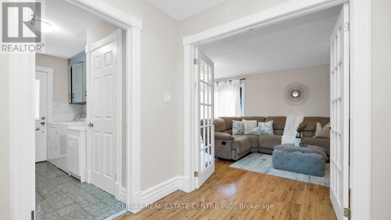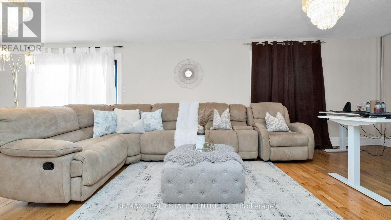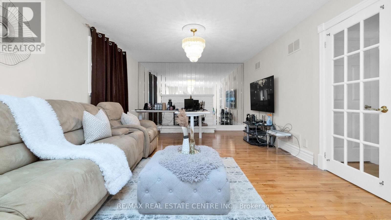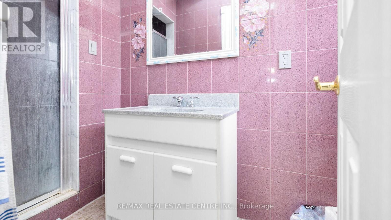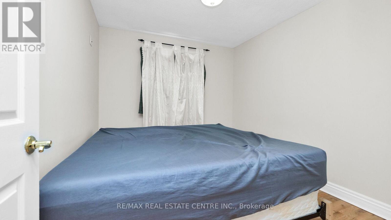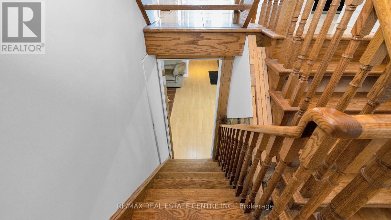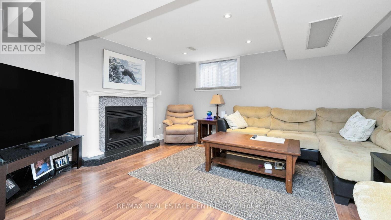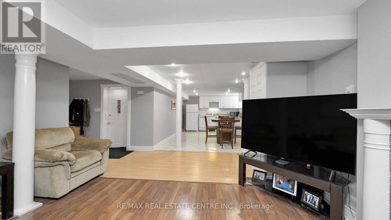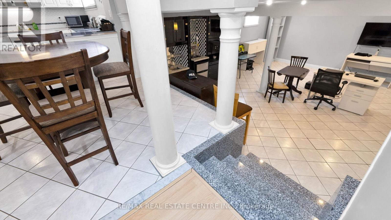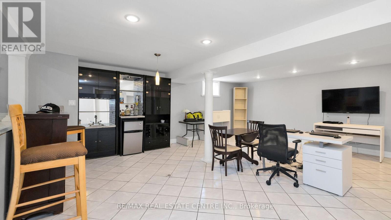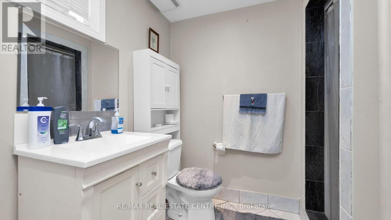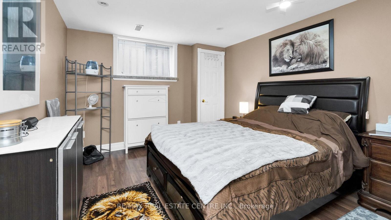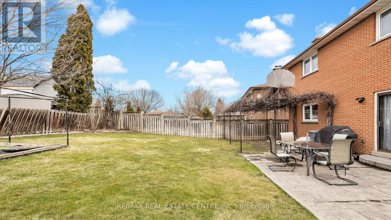5 Bedroom
4 Bathroom
Fireplace
Central Air Conditioning
Forced Air
$1,199,000
Remodeled To Perfection! This Stunning Backsplit Nestled in Brampton's Coveted M Section Emphasize The Versatility & Functionality Offered By The Multiple Split Levels. From Its Charming Fireplace To Its Upscale Finishes, This Residence Boasts An Array Of Remarkable Features: Entertain In Style In The Open-Concept Kitchen, Equipped W/ Granite Countertops, & Sleek Cabinetry. The Spacious Family Room Offers A Walkout To A Meticulously Crafted Pattern Concrete Patio, Perfect For Outdoor Relaxation. Indulge In The Elegance Of The Master Br, Featuring A 2-Piece Semi-Ensuite Bath And Gleaming Hardwood Floors That Extend Throughout All Bedrooms. Unwind In The Beautifully Appointed Rec Room, Complete With A Wet Bar, Fireplace, 1BR & 3pc Bath. This Residence Epitomizes Luxury Living, Offering A Harmonious Blend Of Sophistication, Comfort, & Functionality. Don't Miss The Opportunity To Call This Exquisite Property Your Own Schedule A Viewing Today! **** EXTRAS **** S.S Fridge, Stove & Built-In Dishwasher, Clothes Washer, Clothes Dryer, All Window Coverings, All Elfs, Central Vac & Equip (id:27910)
Property Details
|
MLS® Number
|
W8177358 |
|
Property Type
|
Single Family |
|
Community Name
|
Central Park |
|
Amenities Near By
|
Hospital, Public Transit |
|
Parking Space Total
|
5 |
Building
|
Bathroom Total
|
4 |
|
Bedrooms Above Ground
|
4 |
|
Bedrooms Below Ground
|
1 |
|
Bedrooms Total
|
5 |
|
Basement Development
|
Finished |
|
Basement Features
|
Separate Entrance |
|
Basement Type
|
N/a (finished) |
|
Construction Style Attachment
|
Detached |
|
Construction Style Split Level
|
Backsplit |
|
Cooling Type
|
Central Air Conditioning |
|
Exterior Finish
|
Brick |
|
Fireplace Present
|
Yes |
|
Heating Fuel
|
Natural Gas |
|
Heating Type
|
Forced Air |
|
Type
|
House |
Parking
Land
|
Acreage
|
No |
|
Land Amenities
|
Hospital, Public Transit |
|
Size Irregular
|
48 X 132 Ft |
|
Size Total Text
|
48 X 132 Ft |
Rooms
| Level |
Type |
Length |
Width |
Dimensions |
|
Basement |
Living Room |
7.92 m |
6.15 m |
7.92 m x 6.15 m |
|
Basement |
Kitchen |
5.82 m |
3.54 m |
5.82 m x 3.54 m |
|
Basement |
Recreational, Games Room |
6.74 m |
6.45 m |
6.74 m x 6.45 m |
|
Lower Level |
Family Room |
9.33 m |
3.81 m |
9.33 m x 3.81 m |
|
Lower Level |
Bedroom 4 |
3.24 m |
2.81 m |
3.24 m x 2.81 m |
|
Lower Level |
Laundry Room |
3.22 m |
1.65 m |
3.22 m x 1.65 m |
|
Main Level |
Kitchen |
5.67 m |
3.75 m |
5.67 m x 3.75 m |
|
Main Level |
Living Room |
8.2 m |
4.27 m |
8.2 m x 4.27 m |
|
Main Level |
Dining Room |
8.2 m |
4.27 m |
8.2 m x 4.27 m |
|
Upper Level |
Primary Bedroom |
4.33 m |
3.35 m |
4.33 m x 3.35 m |
|
Upper Level |
Bedroom 2 |
4.32 m |
2.85 m |
4.32 m x 2.85 m |
|
Upper Level |
Bedroom 3 |
3.11 m |
3.23 m |
3.11 m x 3.23 m |

