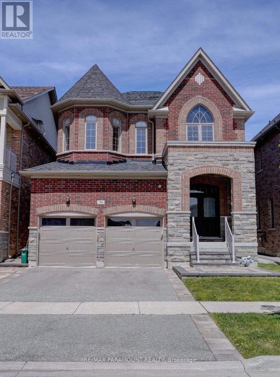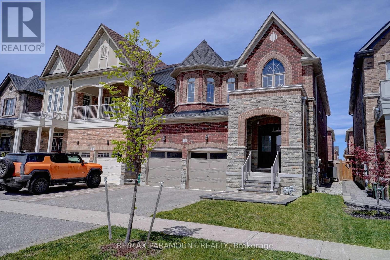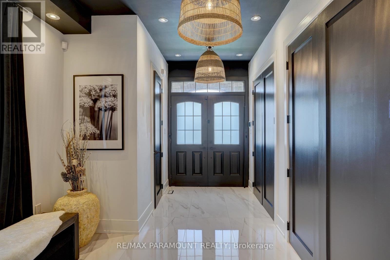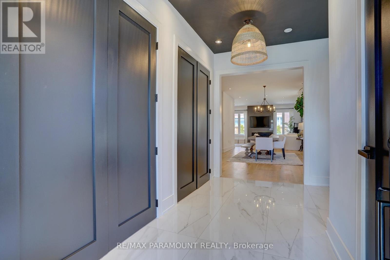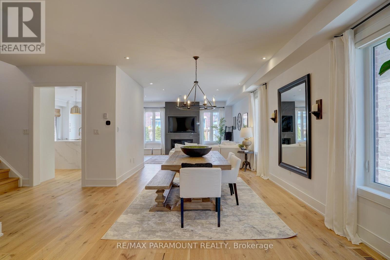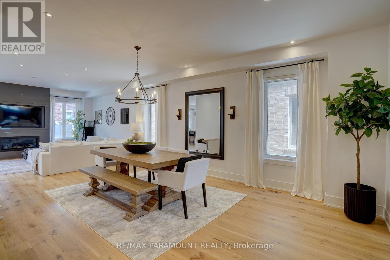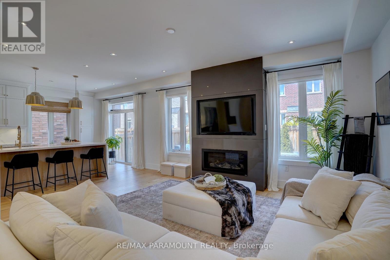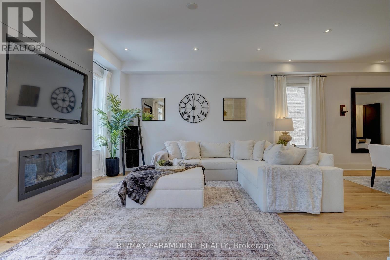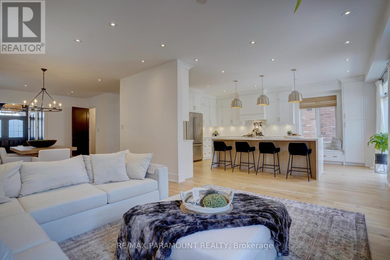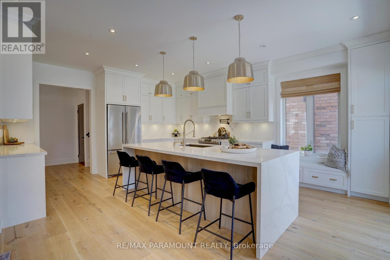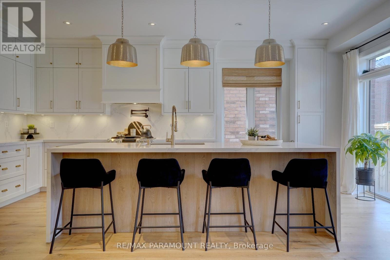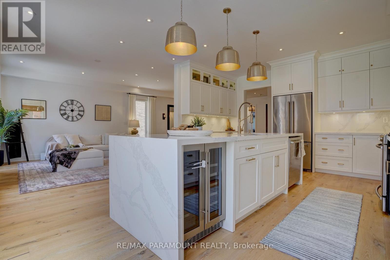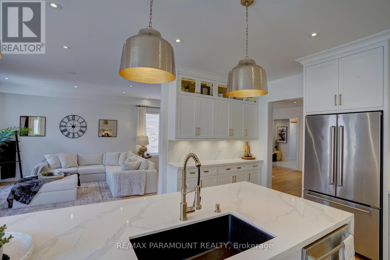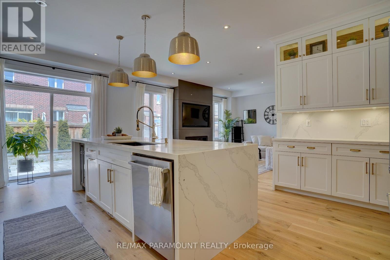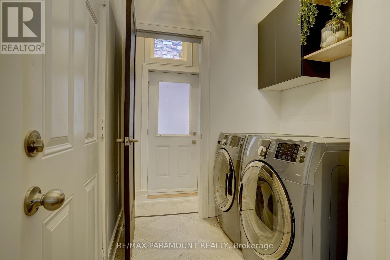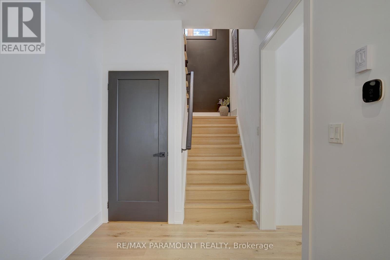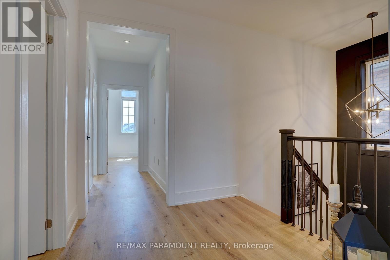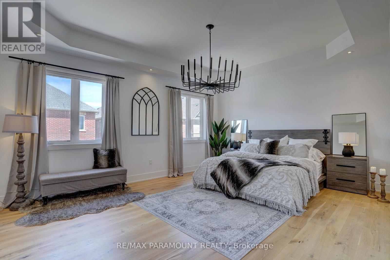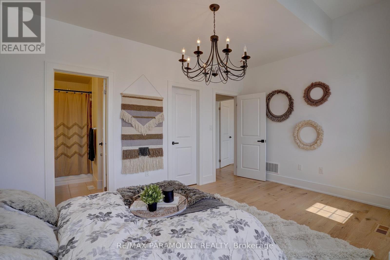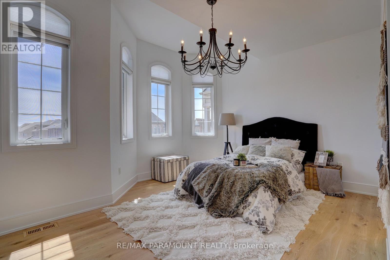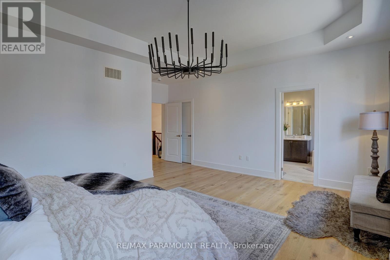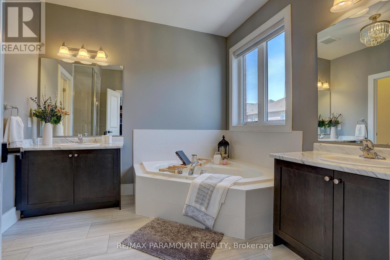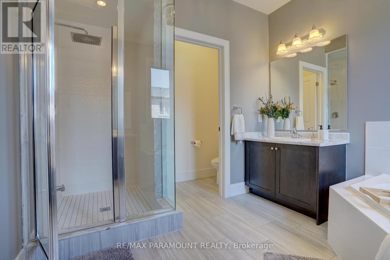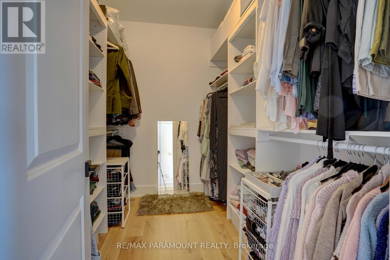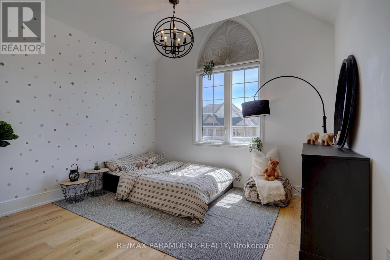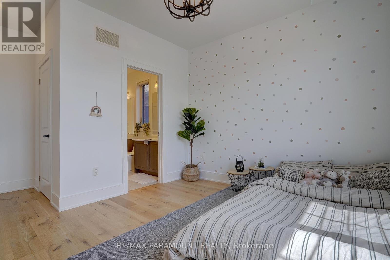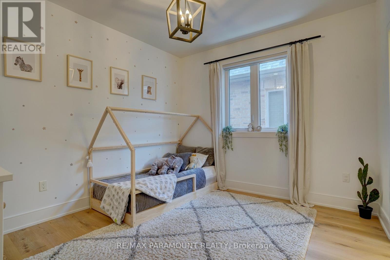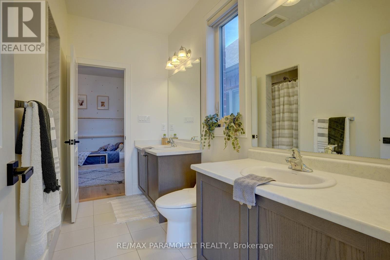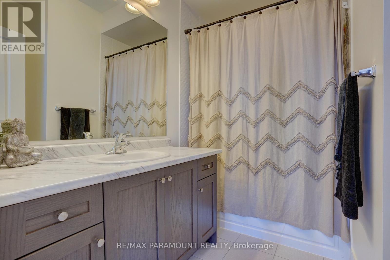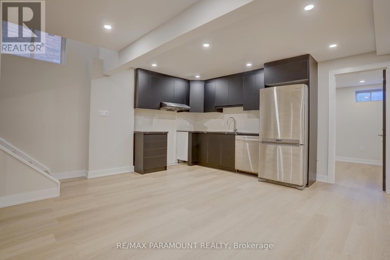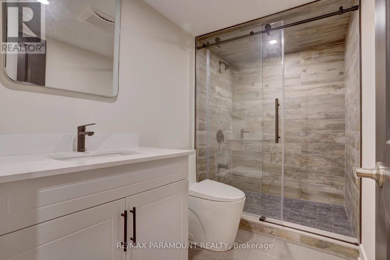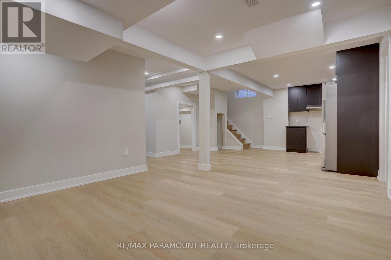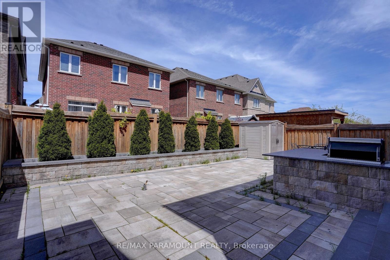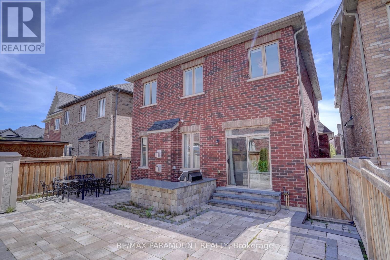6 Bedroom
5 Bathroom
Fireplace
Central Air Conditioning
Forced Air
$2,125,000
Absolutely Stunning Home offering unparalleled natural beauty and tranquility Situated In Prestigious Kleinburg.Top Of The Line Modern Open Concept Finishes-Natural White Oak 7"" Hardwood Floors/Stairs through the house, Trim, Custom Oversized Interior Doors, B/In Custom Vents! Grand Chef's Kitchen W/Huge Quartz Waterfall Island.Huge Master Retreat W/10Ft Tray Ceilings, 5Pc Ensuite & Massive W/In Closet. Prof Interlocked Outdoor B/In Kitchen W/Gas barbecue! Newly finished 2 bedroom basement with additional office space, separate entrance, 4 pc washroom, Separate laundry room and full size kitchen. This house also offers an insulated garage and Electric Car Charger! Don't miss out the opportunity!! **** EXTRAS **** S/S Gas Stove,B/In Dishwasher,Fridge,B/In Wine Fridge.Front Load Washer & Dryer, s/s fridge& dishwasher in bsmt,Central Vac, custom blind throughout, All Electrical Light Fixtures.Reverse Osmosis Water Filtration System (Kitchen),Humidifier (id:27910)
Property Details
|
MLS® Number
|
N8317898 |
|
Property Type
|
Single Family |
|
Community Name
|
Kleinburg |
|
Amenities Near By
|
Hospital, Park, Schools, Place Of Worship |
|
Community Features
|
Community Centre |
|
Equipment Type
|
Water Heater |
|
Parking Space Total
|
5 |
|
Rental Equipment Type
|
Water Heater |
Building
|
Bathroom Total
|
5 |
|
Bedrooms Above Ground
|
4 |
|
Bedrooms Below Ground
|
2 |
|
Bedrooms Total
|
6 |
|
Appliances
|
Garage Door Opener Remote(s), Central Vacuum |
|
Basement Development
|
Finished |
|
Basement Features
|
Separate Entrance |
|
Basement Type
|
N/a (finished) |
|
Construction Style Attachment
|
Detached |
|
Cooling Type
|
Central Air Conditioning |
|
Exterior Finish
|
Brick, Stone |
|
Fireplace Present
|
Yes |
|
Fireplace Total
|
1 |
|
Foundation Type
|
Poured Concrete |
|
Heating Fuel
|
Natural Gas |
|
Heating Type
|
Forced Air |
|
Stories Total
|
2 |
|
Type
|
House |
|
Utility Water
|
Municipal Water |
Parking
Land
|
Acreage
|
No |
|
Land Amenities
|
Hospital, Park, Schools, Place Of Worship |
|
Sewer
|
Sanitary Sewer |
|
Size Irregular
|
38.6 X 101.71 Ft |
|
Size Total Text
|
38.6 X 101.71 Ft|under 1/2 Acre |
Rooms
| Level |
Type |
Length |
Width |
Dimensions |
|
Second Level |
Primary Bedroom |
3.54 m |
4.45 m |
3.54 m x 4.45 m |
|
Second Level |
Bedroom 2 |
4.8 m |
3.7 m |
4.8 m x 3.7 m |
|
Second Level |
Bedroom 3 |
3.7 m |
3.4 m |
3.7 m x 3.4 m |
|
Second Level |
Bedroom 4 |
3.7 m |
3.4 m |
3.7 m x 3.4 m |
|
Basement |
Bedroom |
4.4 m |
3.05 m |
4.4 m x 3.05 m |
|
Basement |
Bedroom 2 |
3.51 m |
3.05 m |
3.51 m x 3.05 m |
|
Main Level |
Living Room |
5.8 m |
3.71 m |
5.8 m x 3.71 m |
|
Main Level |
Dining Room |
5.8 m |
3.71 m |
5.8 m x 3.71 m |
|
Main Level |
Family Room |
5.18 m |
3.81 m |
5.18 m x 3.81 m |
|
Main Level |
Den |
2.3 m |
2.6 m |
2.3 m x 2.6 m |
|
Main Level |
Kitchen |
4.7 m |
2.75 m |
4.7 m x 2.75 m |
|
Main Level |
Laundry Room |
3.6 m |
2 m |
3.6 m x 2 m |

