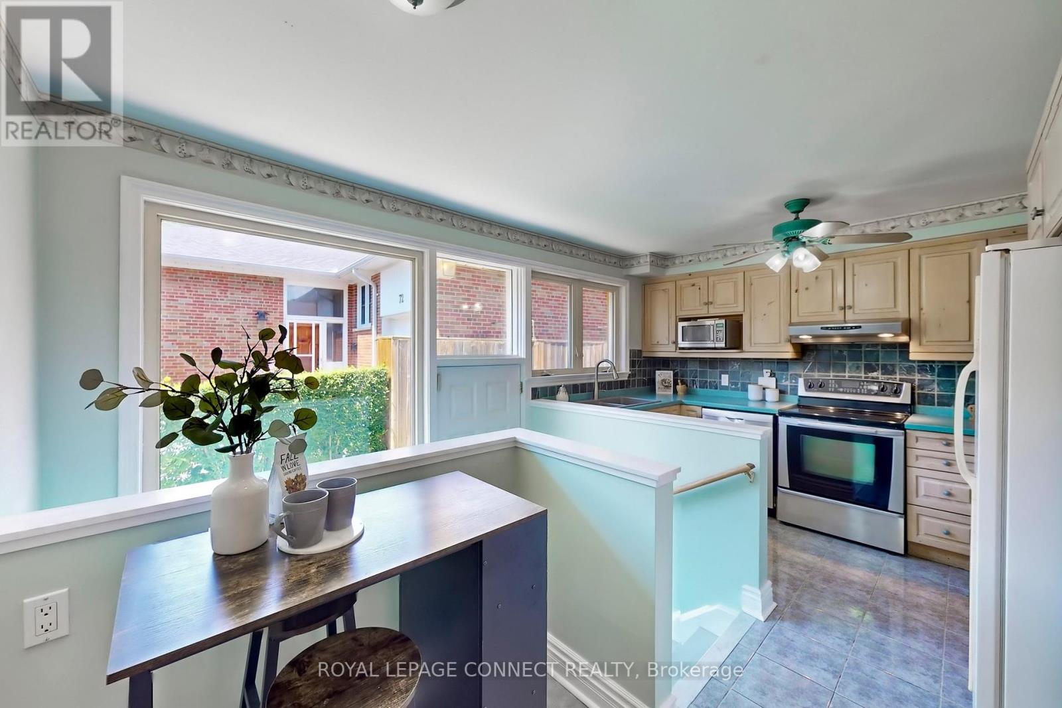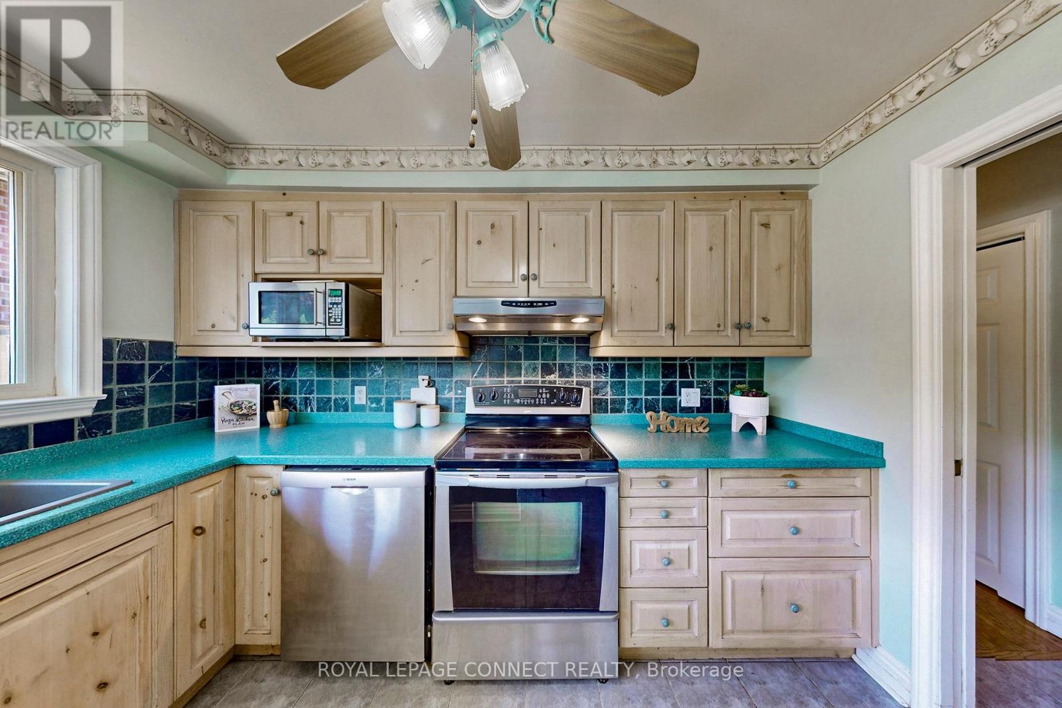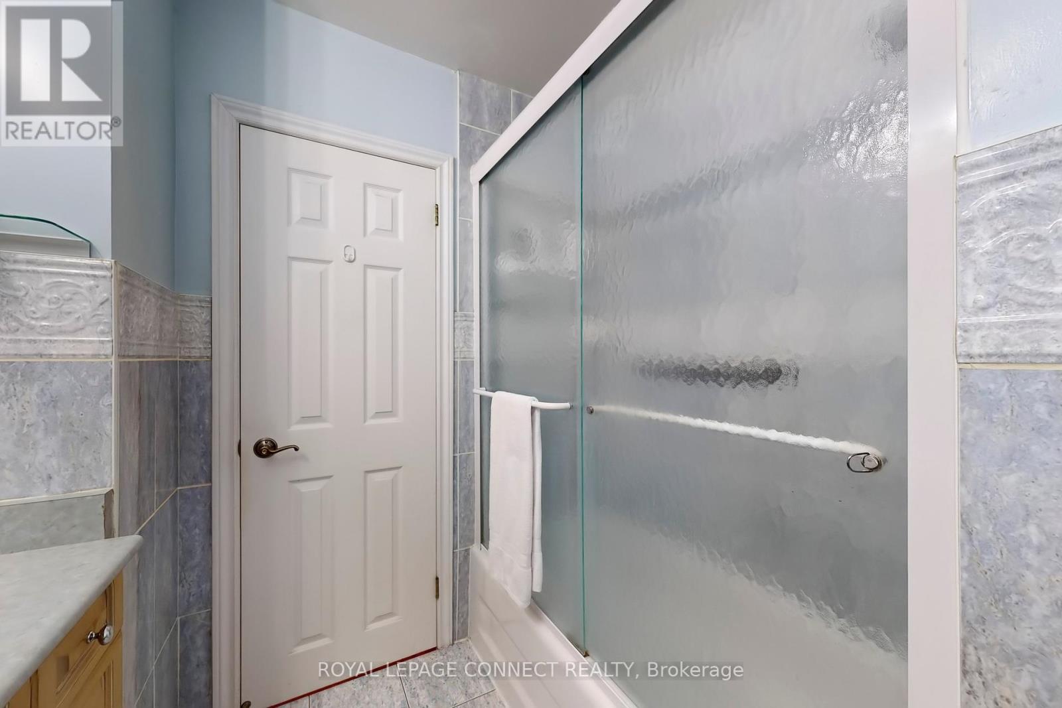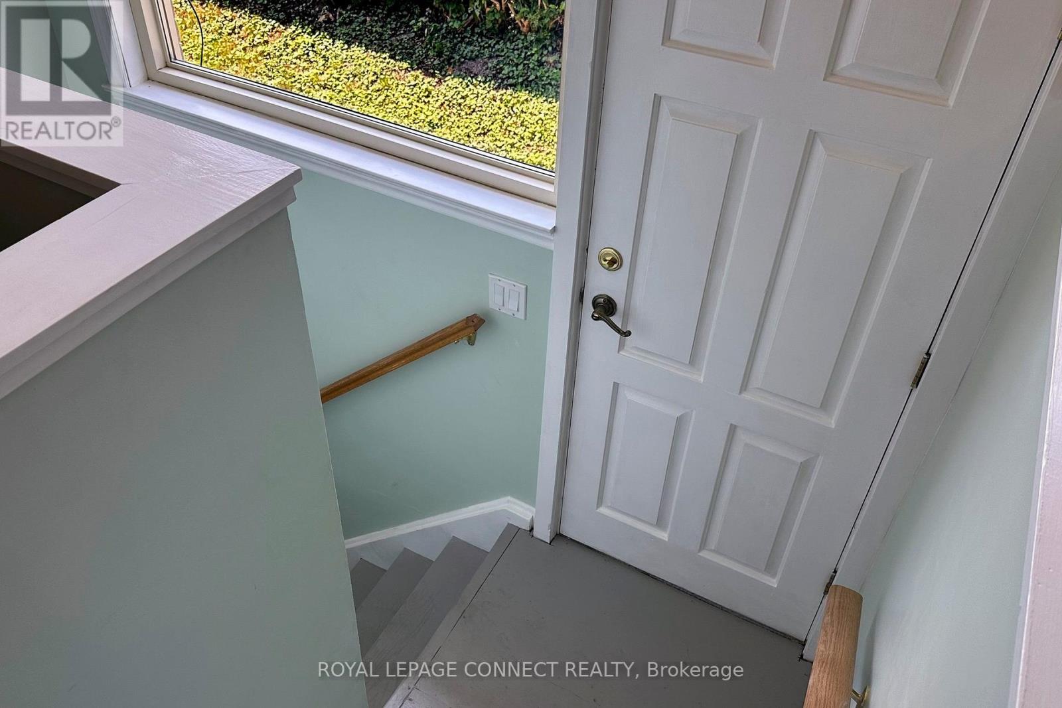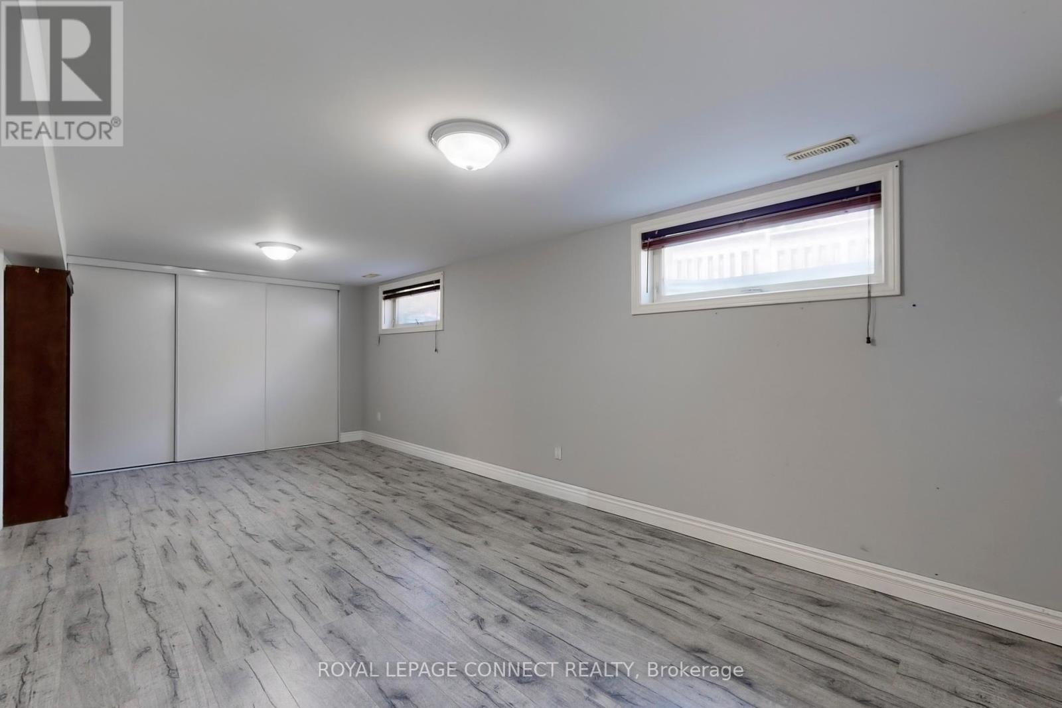5 Bedroom
2 Bathroom
Bungalow
Central Air Conditioning
Forced Air
$999,999
Welcome to 74 Rowatson Rd. A hidden gem with Guildwood Village! This home is move in ready, nestled on a 52.78 x 103 lot, hardwood floors thru out, updated kitchen, three bedrooms, main floor and separate entrance to a spacious finished basement. A wonderful nanny suite or teenage retreat opportunity with a bedroom and four- piece washroom, fully fenced in backyard. Super convenient with walking distance to schools, amenities, TTC stop, places of worship and more. Early possession date available. Get ready to move in and start enjoying. See attached feature sheet for updates. (id:27910)
Property Details
|
MLS® Number
|
E8475556 |
|
Property Type
|
Single Family |
|
Community Name
|
Guildwood |
|
Amenities Near By
|
Park, Place Of Worship, Schools |
|
Community Features
|
School Bus |
|
Parking Space Total
|
4 |
Building
|
Bathroom Total
|
2 |
|
Bedrooms Above Ground
|
3 |
|
Bedrooms Below Ground
|
2 |
|
Bedrooms Total
|
5 |
|
Appliances
|
Dishwasher, Dryer, Microwave, Refrigerator, Stove, Washer |
|
Architectural Style
|
Bungalow |
|
Basement Development
|
Finished |
|
Basement Features
|
Separate Entrance |
|
Basement Type
|
N/a (finished) |
|
Construction Style Attachment
|
Detached |
|
Cooling Type
|
Central Air Conditioning |
|
Exterior Finish
|
Brick |
|
Foundation Type
|
Brick |
|
Heating Fuel
|
Natural Gas |
|
Heating Type
|
Forced Air |
|
Stories Total
|
1 |
|
Type
|
House |
|
Utility Water
|
Municipal Water |
Parking
Land
|
Acreage
|
No |
|
Land Amenities
|
Park, Place Of Worship, Schools |
|
Sewer
|
Sanitary Sewer |
|
Size Irregular
|
52.78 X 103 Ft ; Irregular |
|
Size Total Text
|
52.78 X 103 Ft ; Irregular |
Rooms
| Level |
Type |
Length |
Width |
Dimensions |
|
Basement |
Living Room |
6.93 m |
3.3 m |
6.93 m x 3.3 m |
|
Basement |
Bedroom |
7.38 m |
4.57 m |
7.38 m x 4.57 m |
|
Basement |
Bedroom |
6.82 m |
3.32 m |
6.82 m x 3.32 m |
|
Basement |
Laundry Room |
2.45 m |
2.18 m |
2.45 m x 2.18 m |
|
Ground Level |
Living Room |
5.78 m |
3.69 m |
5.78 m x 3.69 m |
|
Ground Level |
Dining Room |
3.49 m |
3.06 m |
3.49 m x 3.06 m |
|
Ground Level |
Kitchen |
4.75 m |
3.34 m |
4.75 m x 3.34 m |
|
Ground Level |
Primary Bedroom |
4.47 m |
3.07 m |
4.47 m x 3.07 m |
|
Ground Level |
Bedroom 2 |
4.17 m |
3.14 m |
4.17 m x 3.14 m |
|
Ground Level |
Bedroom 3 |
3.37 m |
2.75 m |
3.37 m x 2.75 m |










