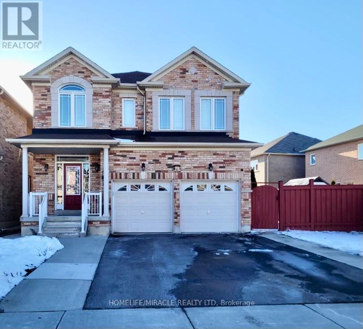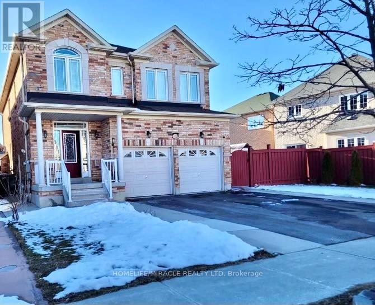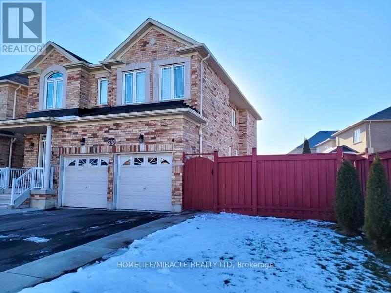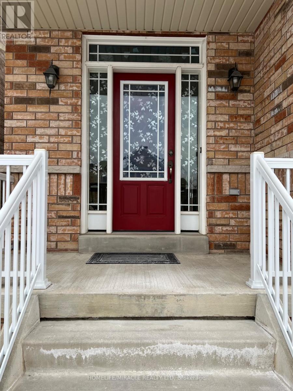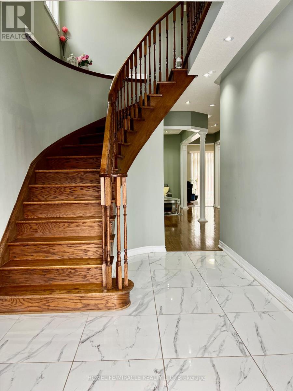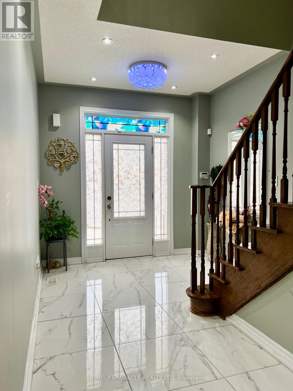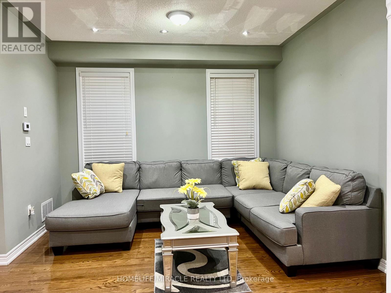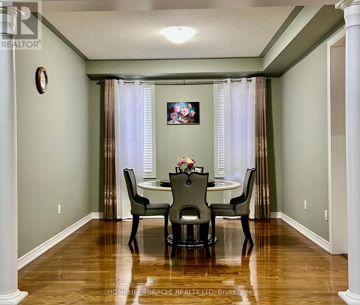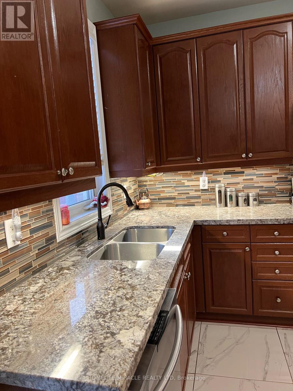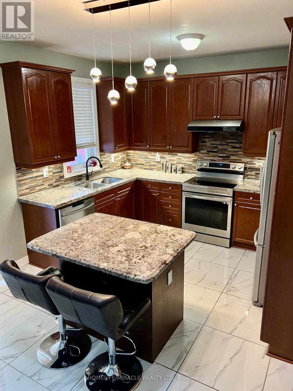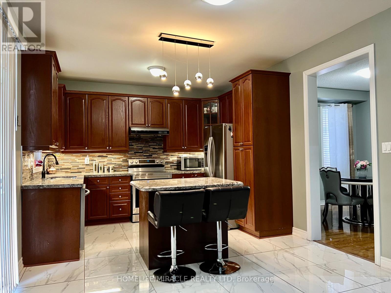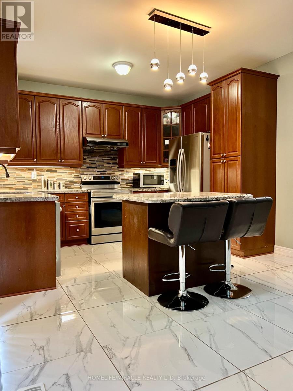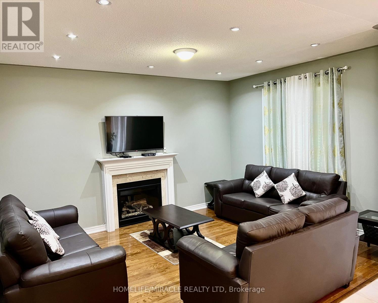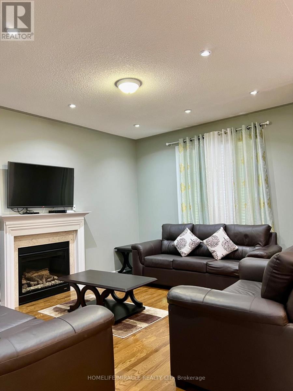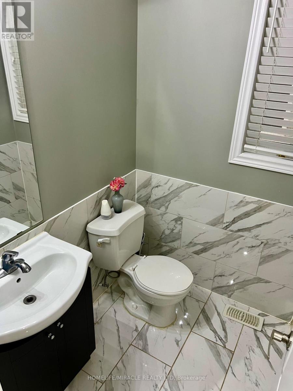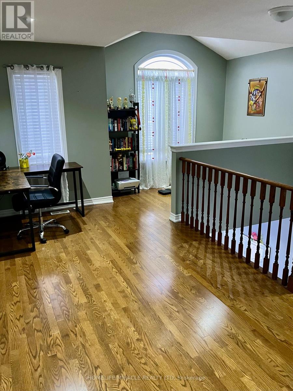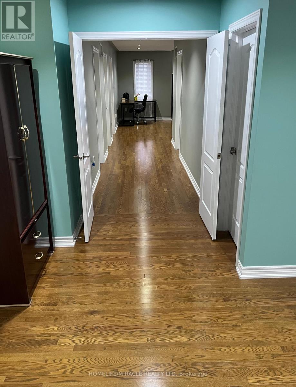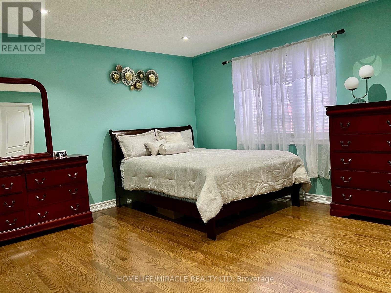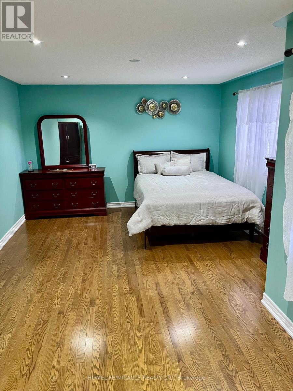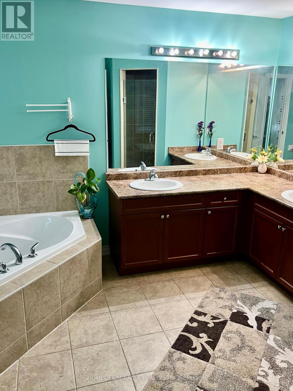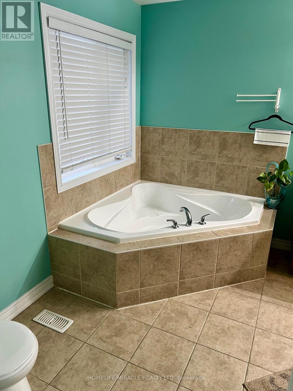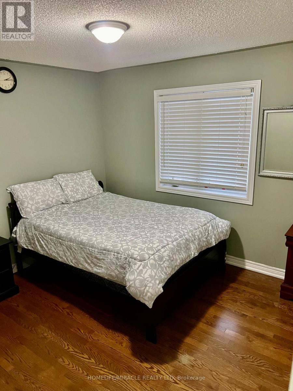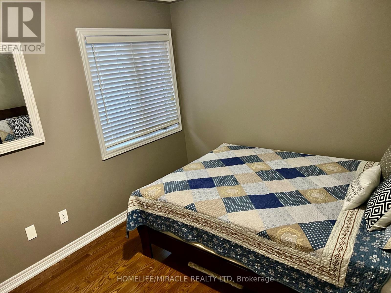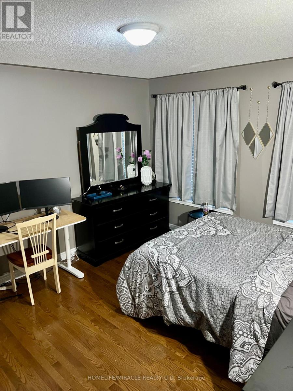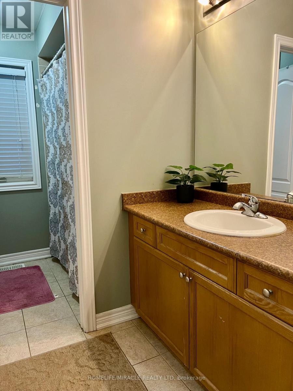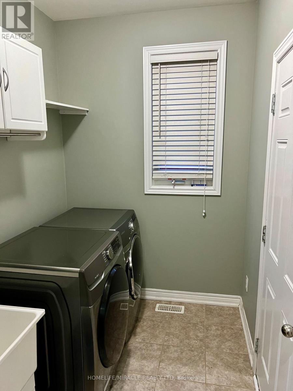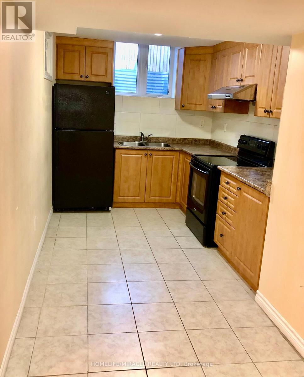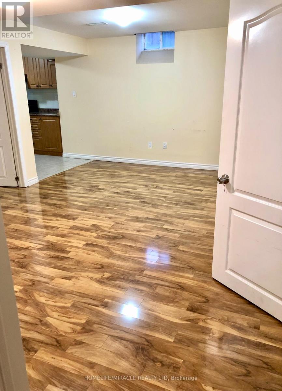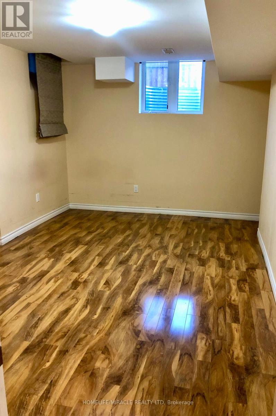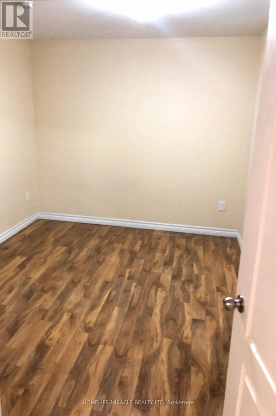6 Bedroom
4 Bathroom
Fireplace
Central Air Conditioning
Forced Air
$1,575,000
A True Pride of Ownership to Call Home ! Located in the sought after area of Castlemore. This Luxurious Detached 4 Bedroom Home offers a 2 bedroom Basement with Separate Entrance/Laundry. Walk into the main floor with 9ft ceilings. Immaculate kitchen with stainless steel appliances. Open concept family room with fireplace. Large windows throughout. Main floor laundry with access to the garage. Large primary bedroom with 6 piece en-suite washroom, Full Walk-In Closet & 3 Other Generous Sized Bedrooms. Open area on the upper level to be used as an office. **** EXTRAS **** High Demand Area. Close to all amenities at a walking distance. School, Library and Community centre. Easy access to public transit. (id:27910)
Property Details
|
MLS® Number
|
W8081052 |
|
Property Type
|
Single Family |
|
Community Name
|
Bram East |
|
Amenities Near By
|
Park, Place Of Worship, Public Transit, Schools |
|
Community Features
|
Community Centre |
|
Parking Space Total
|
6 |
Building
|
Bathroom Total
|
4 |
|
Bedrooms Above Ground
|
4 |
|
Bedrooms Below Ground
|
2 |
|
Bedrooms Total
|
6 |
|
Basement Development
|
Finished |
|
Basement Features
|
Separate Entrance |
|
Basement Type
|
N/a (finished) |
|
Construction Style Attachment
|
Detached |
|
Cooling Type
|
Central Air Conditioning |
|
Exterior Finish
|
Brick |
|
Fireplace Present
|
Yes |
|
Heating Fuel
|
Natural Gas |
|
Heating Type
|
Forced Air |
|
Stories Total
|
2 |
|
Type
|
House |
Parking
Land
|
Acreage
|
No |
|
Land Amenities
|
Park, Place Of Worship, Public Transit, Schools |
|
Size Irregular
|
56.66 X 101 Ft |
|
Size Total Text
|
56.66 X 101 Ft |
Rooms
| Level |
Type |
Length |
Width |
Dimensions |
|
Second Level |
Primary Bedroom |
5.49 m |
3.96 m |
5.49 m x 3.96 m |
|
Second Level |
Bedroom 2 |
3.05 m |
3.35 m |
3.05 m x 3.35 m |
|
Second Level |
Bedroom 3 |
3.5 m |
3.66 m |
3.5 m x 3.66 m |
|
Second Level |
Bedroom 4 |
3.1 m |
3.55 m |
3.1 m x 3.55 m |
|
Second Level |
Office |
4.77 m |
2.74 m |
4.77 m x 2.74 m |
|
Basement |
Living Room |
|
|
Measurements not available |
|
Basement |
Kitchen |
|
|
Measurements not available |
|
Main Level |
Living Room |
3.2 m |
3.66 m |
3.2 m x 3.66 m |
|
Main Level |
Dining Room |
3.35 m |
3.66 m |
3.35 m x 3.66 m |
|
Main Level |
Family Room |
4.47 m |
3.66 m |
4.47 m x 3.66 m |
|
Main Level |
Kitchen |
2.44 m |
3.66 m |
2.44 m x 3.66 m |
|
Main Level |
Eating Area |
2.44 m |
3.66 m |
2.44 m x 3.66 m |

