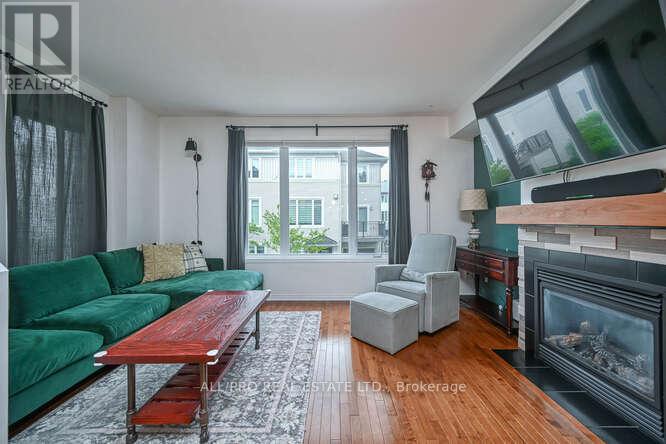2 Bedroom
2 Bathroom
1,100 - 1,500 ft2
Fireplace
Central Air Conditioning, Air Exchanger
Forced Air
Landscaped
$519,900
**OPEN HOUSE THURSDAY MAY 21ST FROM 5-7PM**Fantastic location! This impeccably maintained 2-bedroom + den tall townhome features numerous upgrades and a 1-car garage. The entry level offers a spacious foyer, gym/flex space, and updated 2-piece bath. The second floor boasts an upgraded kitchen with coffee bar, deep stainless steel sink, 3 newer appliances, and access to a deck with gas BBQ. Enjoy the open-concept dining and living area with gas fireplace and hardwood floors. Upstairs includes a large primary bedroom with 2 custom closets, second bedroom, den/office, updated 4-piece bath with glass shower, and 3rd floor laundry (washer/dryer 2020). Other highlights: brand new furnace & AC (2024), new windows (2023), oven/stove (2022), modern light fixtures, and laminate hardwood throughout. Located in a great community close to shopping, parks, schools, and more! (id:28469)
Open House
This property has open houses!
Starts at:
5:00 pm
Ends at:
7:00 pm
Property Details
|
MLS® Number
|
X12163936 |
|
Property Type
|
Single Family |
|
Neigbourhood
|
College |
|
Community Name
|
7802 - Westcliffe Estates |
|
Amenities Near By
|
Public Transit |
|
Equipment Type
|
Water Heater |
|
Features
|
Flat Site, Dry |
|
Parking Space Total
|
2 |
|
Rental Equipment Type
|
Water Heater |
|
Structure
|
Deck |
Building
|
Bathroom Total
|
2 |
|
Bedrooms Above Ground
|
2 |
|
Bedrooms Total
|
2 |
|
Age
|
16 To 30 Years |
|
Amenities
|
Fireplace(s) |
|
Appliances
|
Garage Door Opener Remote(s), Water Meter, Blinds, Dishwasher, Dryer, Hood Fan, Stove, Washer, Refrigerator |
|
Basement Development
|
Unfinished |
|
Basement Type
|
N/a (unfinished) |
|
Construction Style Attachment
|
Attached |
|
Cooling Type
|
Central Air Conditioning, Air Exchanger |
|
Exterior Finish
|
Aluminum Siding, Brick Facing |
|
Fire Protection
|
Smoke Detectors |
|
Fireplace Present
|
Yes |
|
Fireplace Total
|
1 |
|
Foundation Type
|
Poured Concrete |
|
Half Bath Total
|
1 |
|
Heating Fuel
|
Natural Gas |
|
Heating Type
|
Forced Air |
|
Stories Total
|
3 |
|
Size Interior
|
1,100 - 1,500 Ft2 |
|
Type
|
Row / Townhouse |
|
Utility Water
|
Municipal Water |
Parking
Land
|
Acreage
|
No |
|
Land Amenities
|
Public Transit |
|
Landscape Features
|
Landscaped |
|
Sewer
|
Sanitary Sewer |
|
Size Depth
|
64 Ft ,1 In |
|
Size Frontage
|
22 Ft ,6 In |
|
Size Irregular
|
22.5 X 64.1 Ft |
|
Size Total Text
|
22.5 X 64.1 Ft |
|
Zoning Description
|
Residential |
Rooms
| Level |
Type |
Length |
Width |
Dimensions |
|
Second Level |
Kitchen |
3.16 m |
4.88 m |
3.16 m x 4.88 m |
|
Second Level |
Dining Room |
3.59 m |
2.46 m |
3.59 m x 2.46 m |
|
Second Level |
Living Room |
4.08 m |
4.86 m |
4.08 m x 4.86 m |
|
Second Level |
Other |
4.4 m |
1.74 m |
4.4 m x 1.74 m |
|
Third Level |
Laundry Room |
|
|
Measurements not available |
|
Third Level |
Primary Bedroom |
3.16 m |
4.18 m |
3.16 m x 4.18 m |
|
Third Level |
Bedroom |
2.58 m |
4.23 m |
2.58 m x 4.23 m |
|
Third Level |
Den |
2.168 m |
2.94 m |
2.168 m x 2.94 m |
|
Basement |
Utility Room |
1.85 m |
6.9 m |
1.85 m x 6.9 m |
|
Main Level |
Foyer |
2.98 m |
1.3 m |
2.98 m x 1.3 m |
|
Main Level |
Other |
5.23 m |
2.79 m |
5.23 m x 2.79 m |
|
Main Level |
Exercise Room |
4.2 m |
2.83 m |
4.2 m x 2.83 m |
|
Main Level |
Bathroom |
0.88 m |
2.12 m |
0.88 m x 2.12 m |
Utilities
|
Cable
|
Installed |
|
Sewer
|
Installed |




























