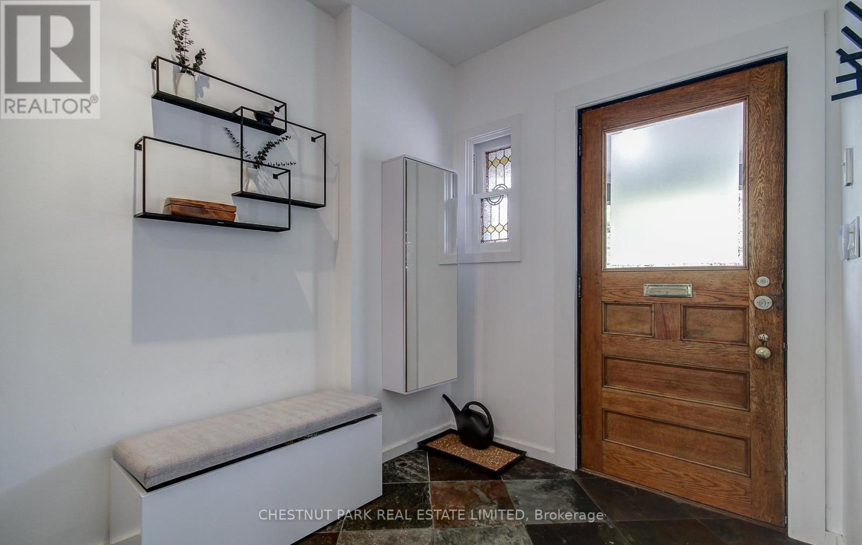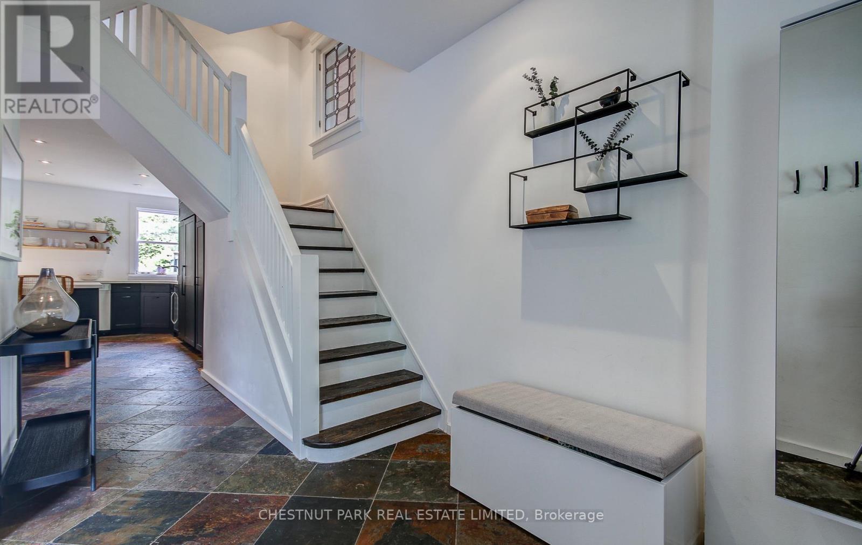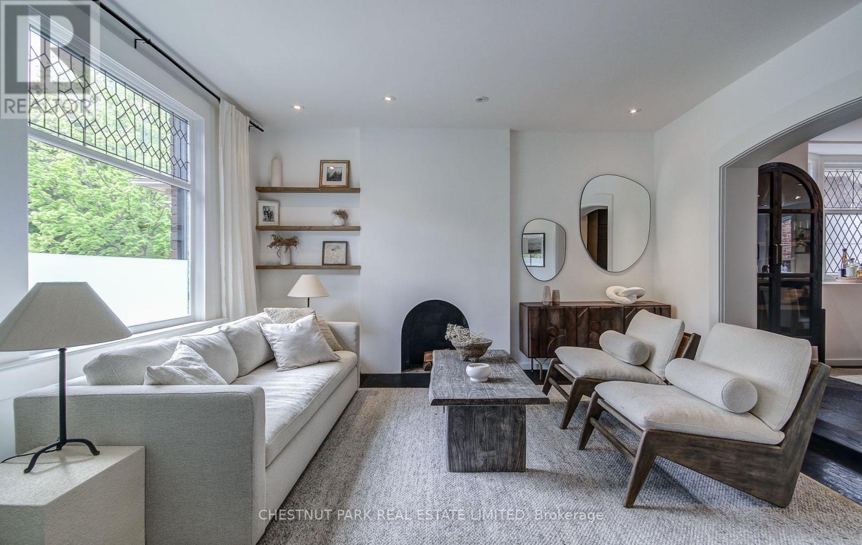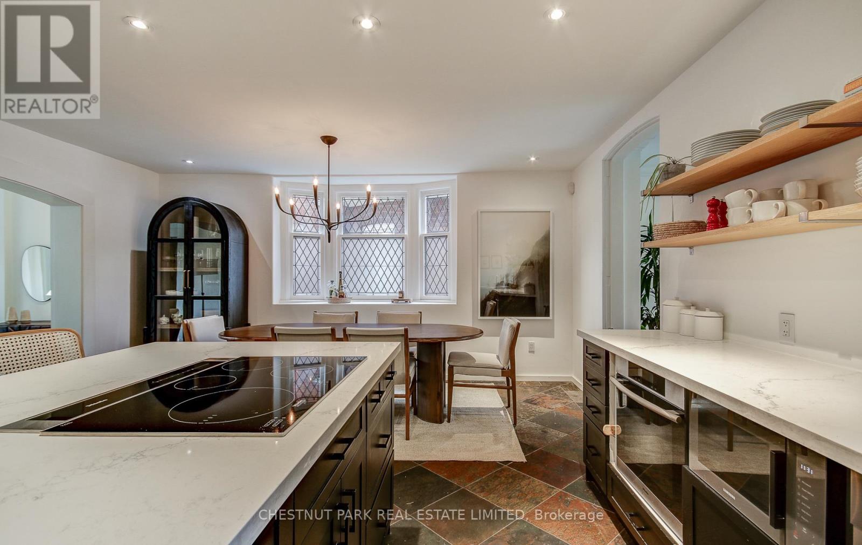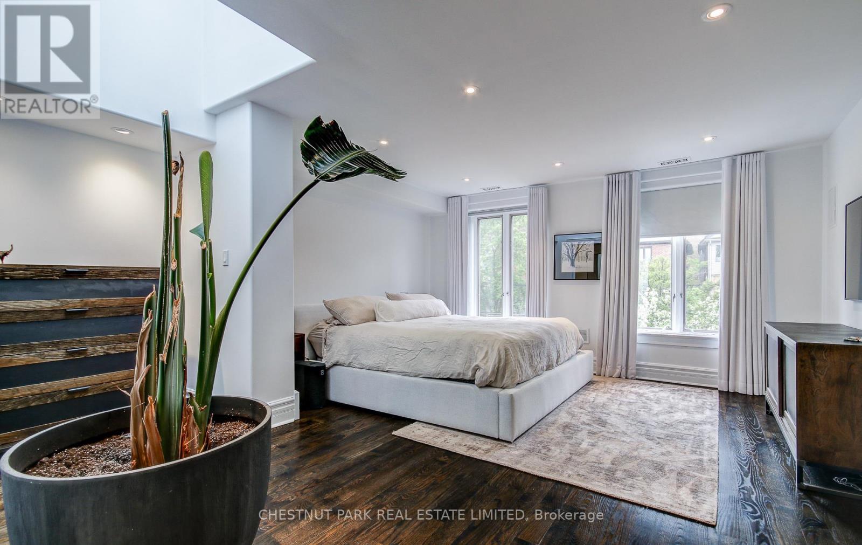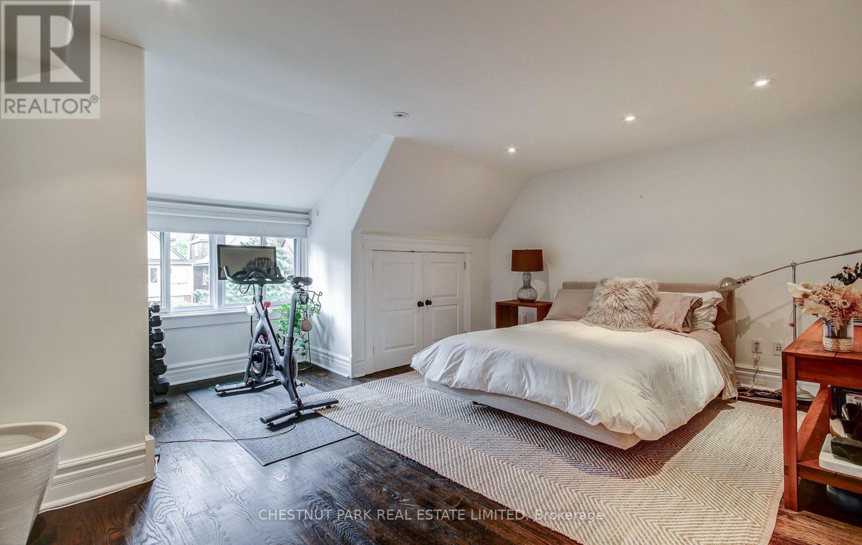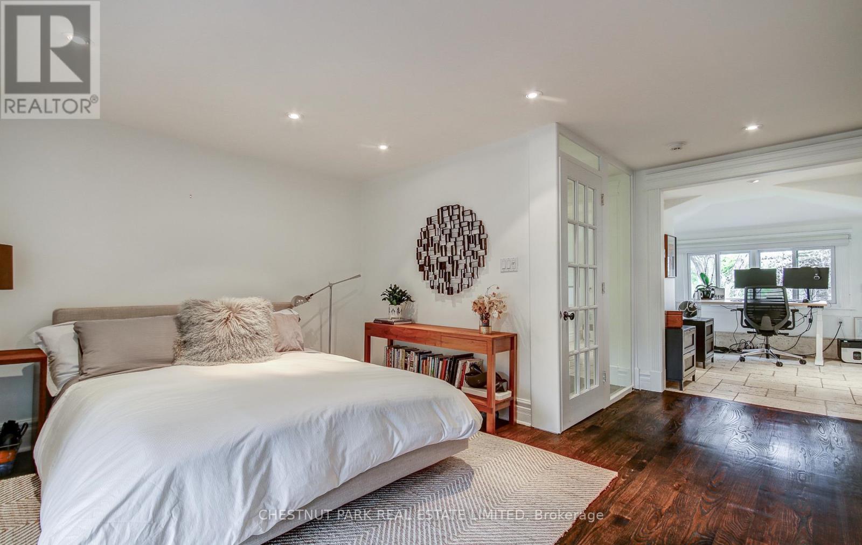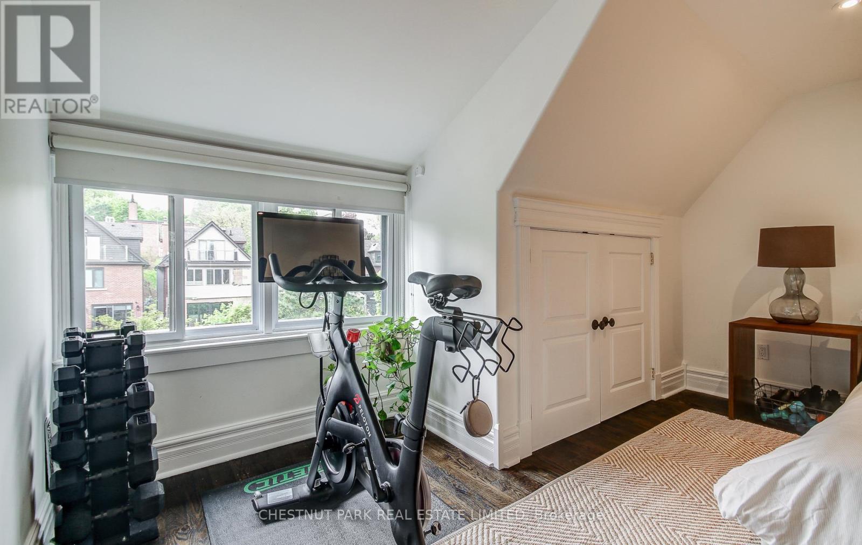3 Bedroom
4 Bathroom
Central Air Conditioning
Forced Air
$11,998 Monthly
Welcome to Your Perfect Executive Home in Prime Summerhill ! Glorious Light Filled Spacious Detached Beauty on The Best Street in A Beloved Neighbourhood. 3 Beds , 4 Baths with Mid Century Modern Details, Soaring Ceilings, Oversized Gourmet Kitchen/Dining Room That Leads To A Family Room With French Doors To Thoughtfully Landscaped Gardens That Offer The Ultimate Private City Oasis. Two Generously Sized Primary Suites With Ensuite Bathrooms, Sitting Areas And An Abundance Of Closets & Storage. Oversized Bedrooms With Treed Views From Every Window On A Large Lot. Convenient 2nd Floor Laundry Room. Finished Lower Level With Heated Floors & Separate Entrance, Large Flagstone Patios & Gorgeous Perennial Gardens. Rare Garage And Parking For 3 Cars with A Car Charger On Front Pad. Steps To Upscale Shops, Restaurants & Coffee Shops On Yonge St, Top Private And Public Schools, TTC Summerhill Station & Flagship LCBO. A Great Opportunity... **** EXTRAS **** This Property Can Also Be Available Fully Furnished. (id:27910)
Property Details
|
MLS® Number
|
C8407092 |
|
Property Type
|
Single Family |
|
Community Name
|
Rosedale-Moore Park |
|
Parking Space Total
|
3 |
Building
|
Bathroom Total
|
4 |
|
Bedrooms Above Ground
|
3 |
|
Bedrooms Total
|
3 |
|
Basement Development
|
Finished |
|
Basement Features
|
Walk Out |
|
Basement Type
|
N/a (finished) |
|
Construction Style Attachment
|
Detached |
|
Cooling Type
|
Central Air Conditioning |
|
Exterior Finish
|
Brick |
|
Foundation Type
|
Concrete |
|
Heating Fuel
|
Natural Gas |
|
Heating Type
|
Forced Air |
|
Stories Total
|
3 |
|
Type
|
House |
|
Utility Water
|
Municipal Water |
Parking
Land
|
Acreage
|
No |
|
Sewer
|
Sanitary Sewer |
|
Size Irregular
|
26.25 X 130 Ft |
|
Size Total Text
|
26.25 X 130 Ft |
Rooms
| Level |
Type |
Length |
Width |
Dimensions |
|
Second Level |
Primary Bedroom |
4.71 m |
5.93 m |
4.71 m x 5.93 m |
|
Second Level |
Bedroom 2 |
5.3 m |
5.51 m |
5.3 m x 5.51 m |
|
Third Level |
Primary Bedroom |
5.41 m |
6.55 m |
5.41 m x 6.55 m |
|
Lower Level |
Recreational, Games Room |
5.91 m |
5.41 m |
5.91 m x 5.41 m |
|
Main Level |
Living Room |
3.97 m |
4.49 m |
3.97 m x 4.49 m |
|
Main Level |
Dining Room |
2.93 m |
5.12 m |
2.93 m x 5.12 m |
|
Main Level |
Kitchen |
3.77 m |
6.91 m |
3.77 m x 6.91 m |
|
Main Level |
Family Room |
4.82 m |
3.53 m |
4.82 m x 3.53 m |



