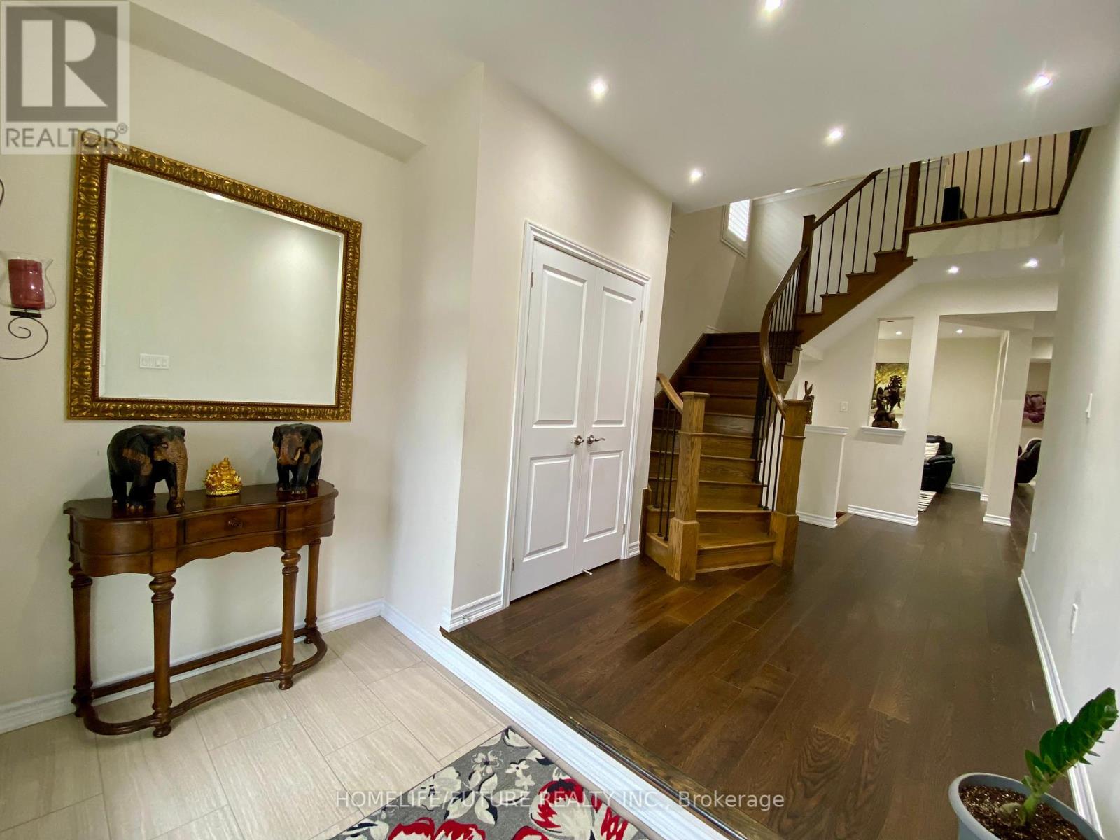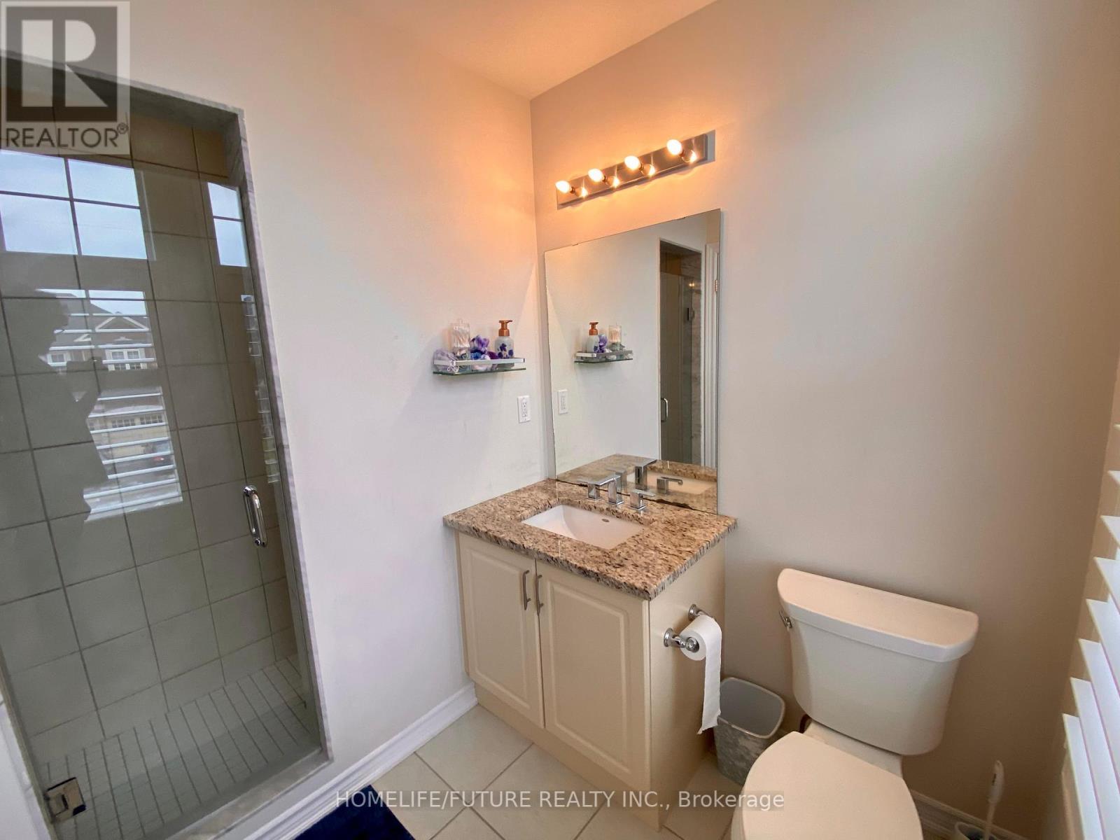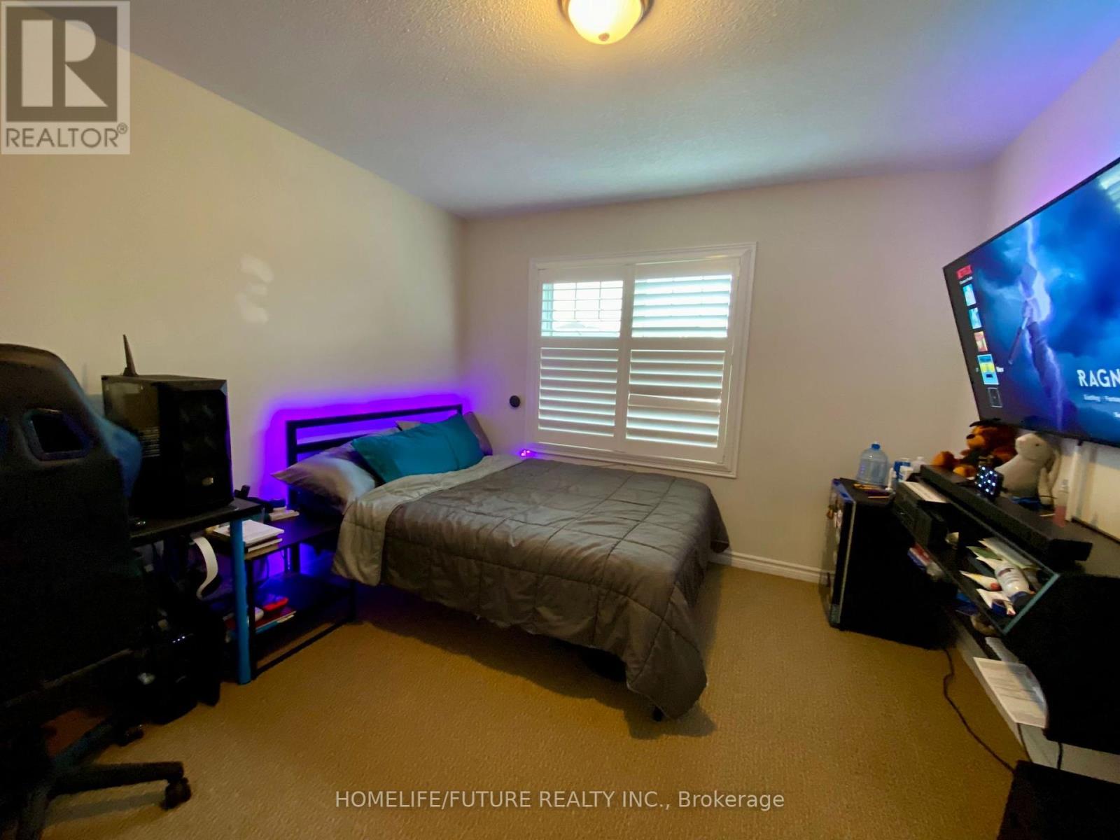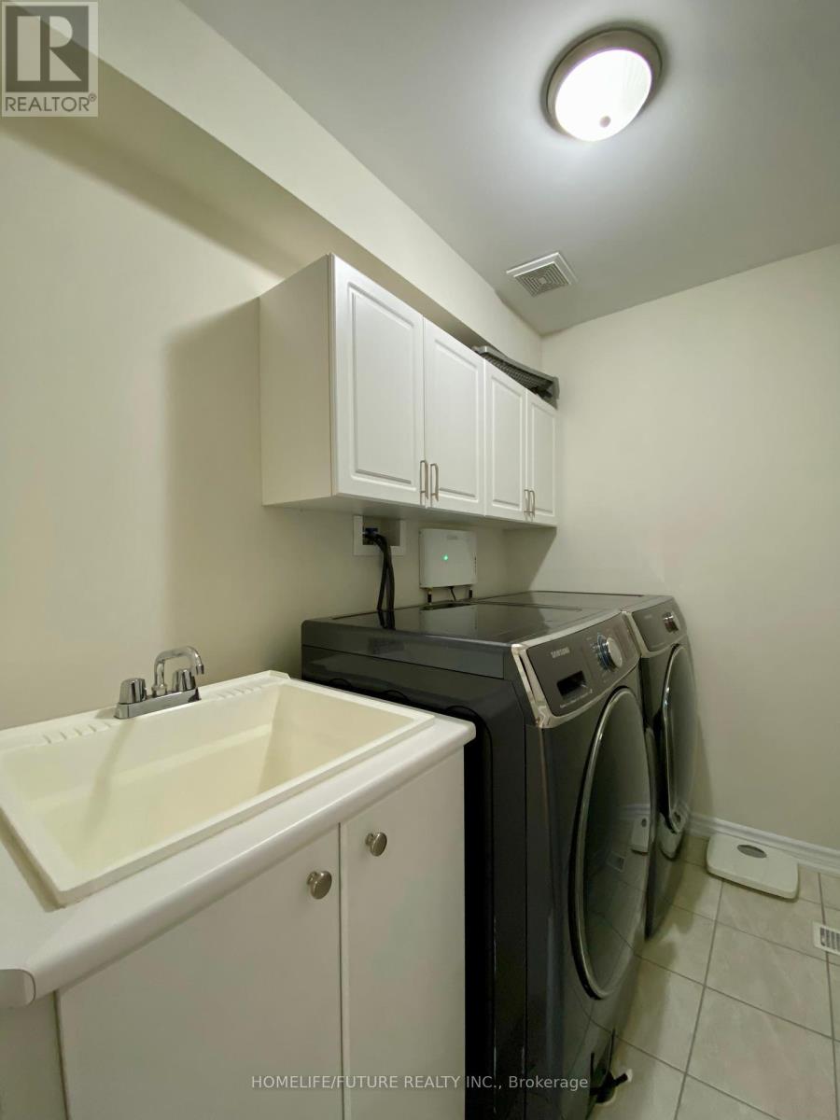4 Bedroom
4 Bathroom
Fireplace
Central Air Conditioning
Forced Air
$1,449,999
Welcome To This Prestige Luxury Family Home Located In A Friendly Neighborhood. Built In 2015. Offering 4 Beds, 3.5 Bath. A Comfy Great Room With Upgraded Fireplace And A Relaxing Living Rm With Lg Windows. Large Breakfast/Kitchen With French Doors To The Patio. Upgraded Kitchen Cabinetry With , Pantry Extra Cabinets, Back Splashes, Granite Counter Top. Smooth Ceiling Mn Fl. Upgraded Washrooms With Granite Counter Tops. California Shutters All Window. Portlights Main/Loft/Outside. Spend $$$ On Upgraded. Double Door Entry. M/F 9 Ft Ceilings; Hardwood Main; Stained Oak Staircase With Upgraded Pickets. (id:27910)
Property Details
|
MLS® Number
|
W8416642 |
|
Property Type
|
Single Family |
|
Community Name
|
Northwest Brampton |
|
Parking Space Total
|
4 |
Building
|
Bathroom Total
|
4 |
|
Bedrooms Above Ground
|
4 |
|
Bedrooms Total
|
4 |
|
Appliances
|
Dishwasher, Dryer, Microwave, Refrigerator, Stove, Washer |
|
Basement Development
|
Unfinished |
|
Basement Type
|
N/a (unfinished) |
|
Construction Style Attachment
|
Detached |
|
Cooling Type
|
Central Air Conditioning |
|
Exterior Finish
|
Brick |
|
Fireplace Present
|
Yes |
|
Foundation Type
|
Concrete |
|
Heating Fuel
|
Natural Gas |
|
Heating Type
|
Forced Air |
|
Stories Total
|
2 |
|
Type
|
House |
|
Utility Water
|
Municipal Water |
Parking
Land
|
Acreage
|
No |
|
Sewer
|
Sanitary Sewer |
|
Size Irregular
|
37.53 X 90.01 Ft |
|
Size Total Text
|
37.53 X 90.01 Ft|under 1/2 Acre |
Rooms
| Level |
Type |
Length |
Width |
Dimensions |
|
Second Level |
Loft |
4.88 m |
3.35 m |
4.88 m x 3.35 m |
|
Second Level |
Primary Bedroom |
5.36 m |
3.66 m |
5.36 m x 3.66 m |
|
Second Level |
Bedroom 2 |
4.21 m |
3.54 m |
4.21 m x 3.54 m |
|
Second Level |
Bedroom 3 |
3.35 m |
3.35 m |
3.35 m x 3.35 m |
|
Second Level |
Bedroom 4 |
3.66 m |
3.05 m |
3.66 m x 3.05 m |
|
Main Level |
Eating Area |
2.74 m |
4.39 m |
2.74 m x 4.39 m |
|
Main Level |
Kitchen |
2.74 m |
3.66 m |
2.74 m x 3.66 m |
|
Main Level |
Dining Room |
4.27 m |
3.35 m |
4.27 m x 3.35 m |
|
Main Level |
Great Room |
3.66 m |
3.05 m |
3.66 m x 3.05 m |
|
Main Level |
Living Room |
3.05 m |
2.74 m |
3.05 m x 2.74 m |






























