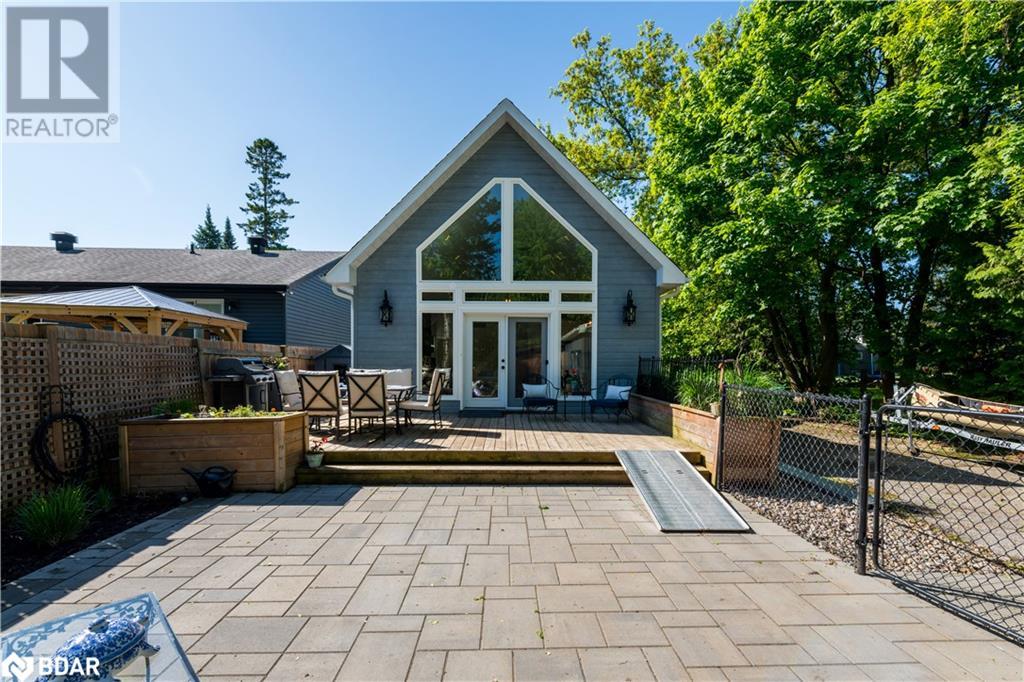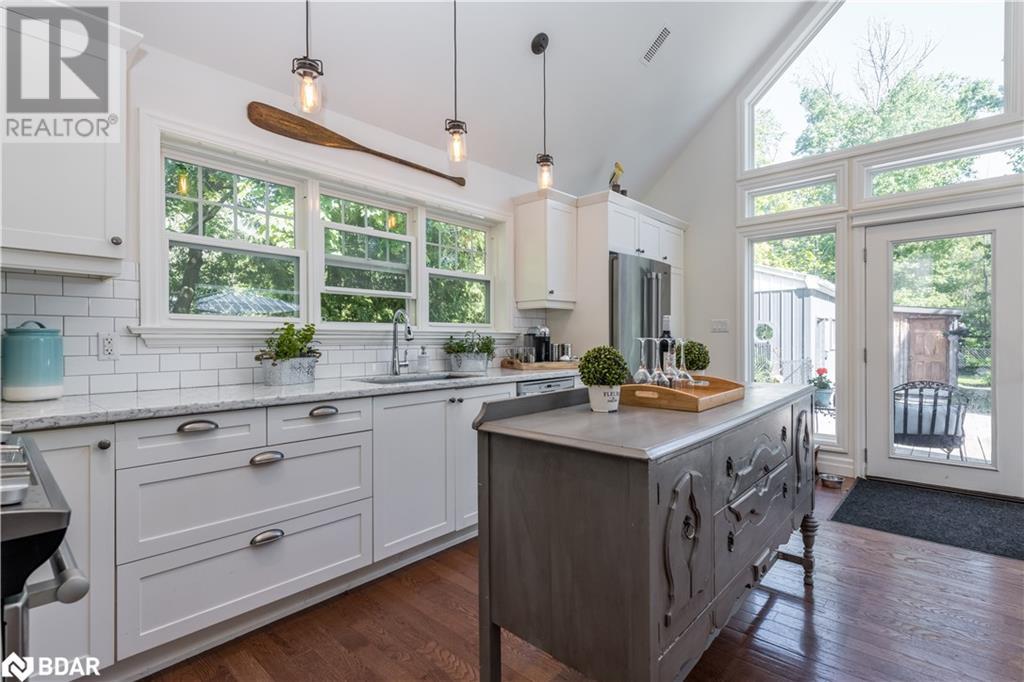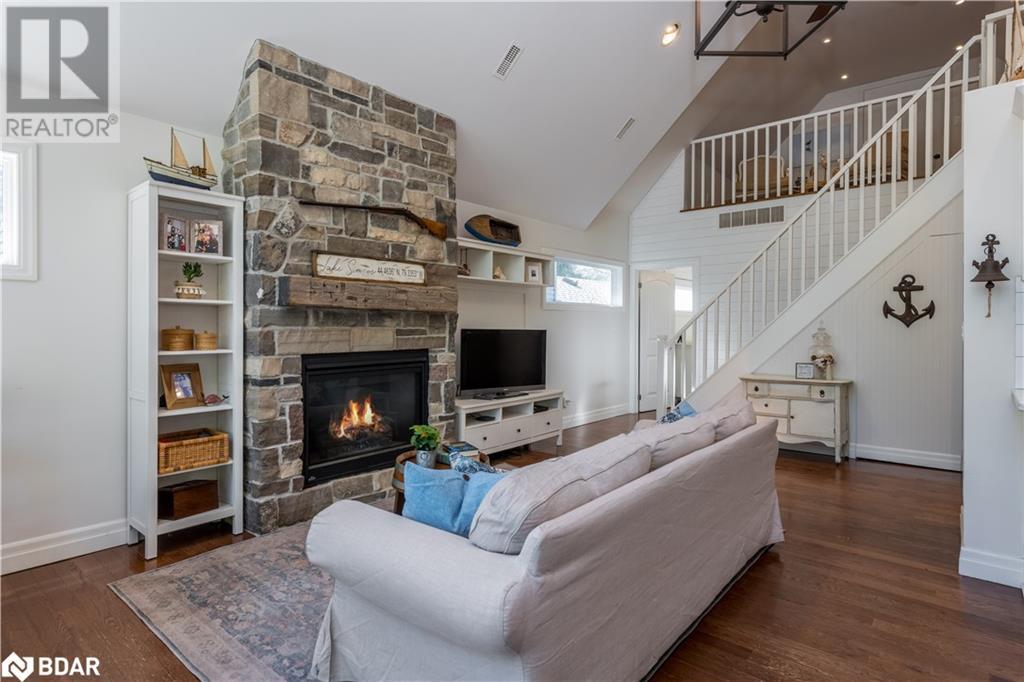2 Bedroom
2 Bathroom
1346 sqft
Fireplace
Central Air Conditioning
Forced Air
$840,000
WOW WOW WOW !!! YOU ARE GOING TO FALL IN LOVE WITH THIS GORGEOUS OPEN CONCEPT HOME BUILT IN 2015. THE ORIGINAL HOME WAS BUILT IN 1936, BUT WITH ARCHETECTS AND A WOMAN'S TOUCH THIS HOME IS SO UNIQUE IT MAKES YOU FEEL SO GOOD WHEN INSIDE, OR OUTSIDE ON YOUR DECK OR PATIO. THE EXTERIOR OF HOUSE IS A WOOD BY PRODUCT CALL CANEXEL WHICH IS VERY DURABLE. THE LOFT AREA MAKES A GREAT OFFICE OR NICE READING AREA. YOU ARE A SHORT WALK TO BEACH ON LAKE SIMCOE WHICH YOU CAN VIEW FROM THE END OF YOUR DRIVEWAY ! THIS HOME BOASTS LOVE AND COZY FEELING. THE FLOORS ARE HARDWOOD THROUGH MOST OF THE HOME. HEATED CERAMIC PRIMARY BATHROOM FLOORS, LOTS OF WINDOWS THROUGH OUT. NO NEIGHBOURS BEHIND !!! THE SEPARATE GARAGE IS LARGE AT 16 FT BY 78 FT AND ALSO HAS A SEPARATE ROOM FOR STORAGE OR ANOTHER OFFICE YOU WON'T WANT TO MISS OUT ON THIS HOME....SO MANY FEATURES TO LIST. BOOK A SHOWING RIGHT AWAY AND BE AWWWED ! (id:27910)
Property Details
|
MLS® Number
|
40595210 |
|
Property Type
|
Single Family |
|
Amenities Near By
|
Beach, Marina, Park, Place Of Worship, Schools |
|
Community Features
|
Quiet Area, Community Centre, School Bus |
|
Equipment Type
|
Water Heater |
|
Features
|
Paved Driveway, Country Residential, Automatic Garage Door Opener |
|
Parking Space Total
|
8 |
|
Rental Equipment Type
|
Water Heater |
|
Structure
|
Shed |
Building
|
Bathroom Total
|
2 |
|
Bedrooms Above Ground
|
2 |
|
Bedrooms Total
|
2 |
|
Appliances
|
Dishwasher, Dryer, Refrigerator, Water Softener, Water Purifier, Washer, Range - Gas, Hood Fan, Window Coverings, Garage Door Opener |
|
Basement Type
|
None |
|
Constructed Date
|
2015 |
|
Construction Style Attachment
|
Detached |
|
Cooling Type
|
Central Air Conditioning |
|
Exterior Finish
|
Other |
|
Fireplace Present
|
Yes |
|
Fireplace Total
|
1 |
|
Fixture
|
Ceiling Fans |
|
Half Bath Total
|
1 |
|
Heating Fuel
|
Natural Gas |
|
Heating Type
|
Forced Air |
|
Stories Total
|
2 |
|
Size Interior
|
1346 Sqft |
|
Type
|
House |
|
Utility Water
|
Drilled Well |
Parking
Land
|
Access Type
|
Water Access, Road Access |
|
Acreage
|
No |
|
Fence Type
|
Fence |
|
Land Amenities
|
Beach, Marina, Park, Place Of Worship, Schools |
|
Sewer
|
Municipal Sewage System |
|
Size Depth
|
150 Ft |
|
Size Frontage
|
50 Ft |
|
Size Total Text
|
Under 1/2 Acre |
|
Zoning Description
|
Residential |
Rooms
| Level |
Type |
Length |
Width |
Dimensions |
|
Second Level |
Loft |
|
|
14'0'' x 8'0'' |
|
Main Level |
Workshop |
|
|
78'0'' x 16'0'' |
|
Main Level |
2pc Bathroom |
|
|
Measurements not available |
|
Main Level |
Bedroom |
|
|
8'2'' x 9'6'' |
|
Main Level |
3pc Bathroom |
|
|
9'9'' x 5'0'' |
|
Main Level |
Primary Bedroom |
|
|
13'0'' x 12'0'' |
|
Main Level |
Kitchen |
|
|
15'6'' x 17'4'' |





































