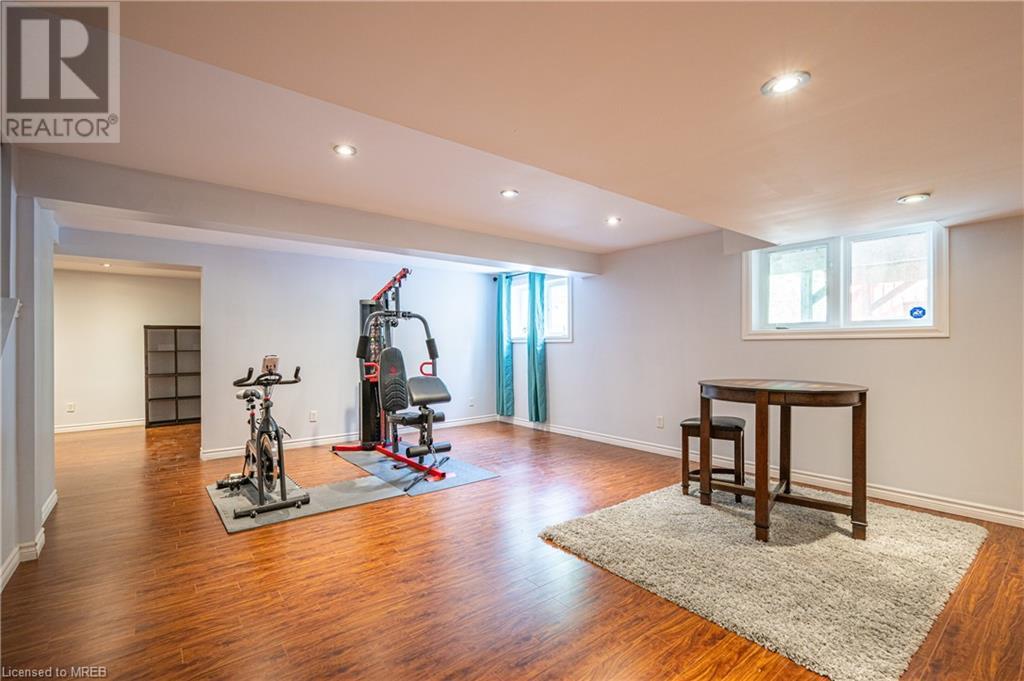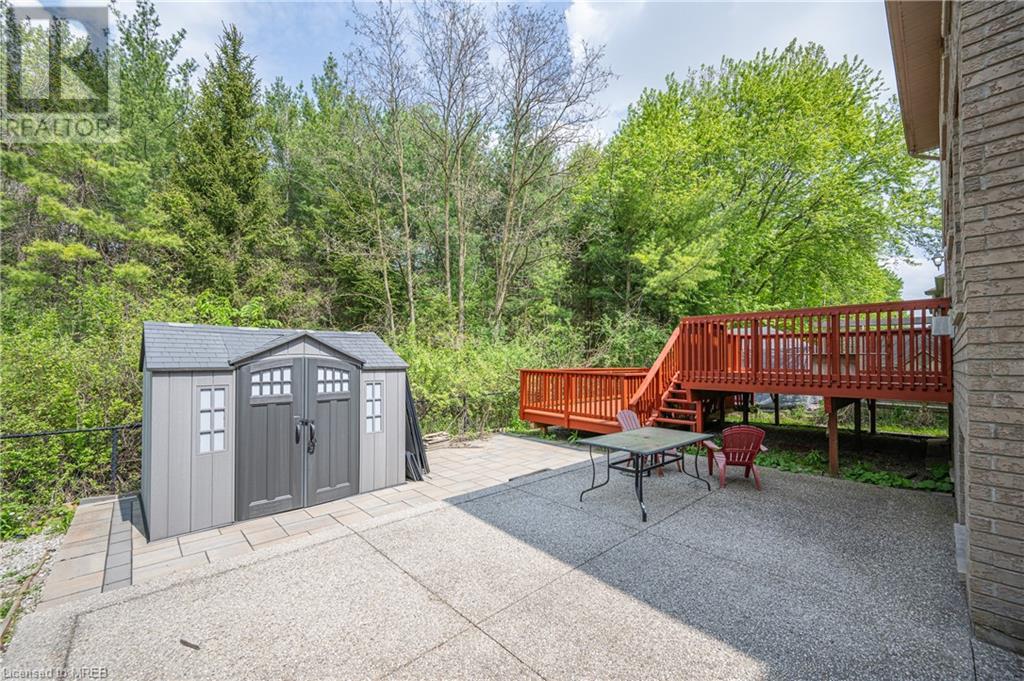5 Bedroom
5 Bathroom
3778 sqft
2 Level
Central Air Conditioning
Forced Air
$1,888,800
Located in the picturesque western region of Waterloo, within the esteemed Laurel Heights school district and adjacent to vast natural forests, lies one of the few premium residential neighborhoods in Waterloo West. We are delighted to present one of these exceptional homes.With 3,778 square feet of living space, plus an additional 1,000 square feet of basement activity area, this house features a family room, an office, and an open-concept kitchen, making it highly desirable. Whether you have a large family or are a young couple, everyone can find their own special space in this home.The house boasts a grand foyer with high ceilings and large, bright windows that allow abundant sunlight to flood in, creating a fresh and airy atmosphere. The backyard offers a multi-level deck and spaces that connect closely with nature.On the second floor, four bedrooms are complemented by three bathrooms, ensuring ample privacy for each family member. Recent upgrades include a renovated kitchen and three updated bathrooms in 2021, as well as new front and garage doors, a new air conditioner, and a new water heater in 2022. (id:27910)
Property Details
|
MLS® Number
|
40620122 |
|
Property Type
|
Single Family |
|
AmenitiesNearBy
|
Schools |
|
CommunityFeatures
|
Quiet Area |
|
Features
|
Sump Pump |
|
ParkingSpaceTotal
|
4 |
Building
|
BathroomTotal
|
5 |
|
BedroomsAboveGround
|
4 |
|
BedroomsBelowGround
|
1 |
|
BedroomsTotal
|
5 |
|
Appliances
|
Central Vacuum, Dishwasher, Dryer, Refrigerator, Washer, Gas Stove(s), Hood Fan |
|
ArchitecturalStyle
|
2 Level |
|
BasementDevelopment
|
Finished |
|
BasementType
|
Full (finished) |
|
ConstructionStyleAttachment
|
Detached |
|
CoolingType
|
Central Air Conditioning |
|
ExteriorFinish
|
Brick |
|
Fixture
|
Ceiling Fans |
|
FoundationType
|
Poured Concrete |
|
HalfBathTotal
|
1 |
|
HeatingType
|
Forced Air |
|
StoriesTotal
|
2 |
|
SizeInterior
|
3778 Sqft |
|
Type
|
House |
|
UtilityWater
|
Municipal Water |
Parking
Land
|
Acreage
|
No |
|
LandAmenities
|
Schools |
|
Sewer
|
Municipal Sewage System |
|
SizeDepth
|
102 Ft |
|
SizeFrontage
|
50 Ft |
|
SizeTotalText
|
Under 1/2 Acre |
|
ZoningDescription
|
R |
Rooms
| Level |
Type |
Length |
Width |
Dimensions |
|
Second Level |
Bedroom |
|
|
13'2'' x 11'6'' |
|
Second Level |
Bedroom |
|
|
12'4'' x 12'6'' |
|
Second Level |
Bedroom |
|
|
12'0'' x 14'6'' |
|
Second Level |
Primary Bedroom |
|
|
14'4'' x 12'2'' |
|
Second Level |
4pc Bathroom |
|
|
Measurements not available |
|
Second Level |
3pc Bathroom |
|
|
Measurements not available |
|
Second Level |
3pc Bathroom |
|
|
Measurements not available |
|
Basement |
Bedroom |
|
|
16'2'' x 13'2'' |
|
Basement |
3pc Bathroom |
|
|
Measurements not available |
|
Main Level |
2pc Bathroom |
|
|
Measurements not available |












































