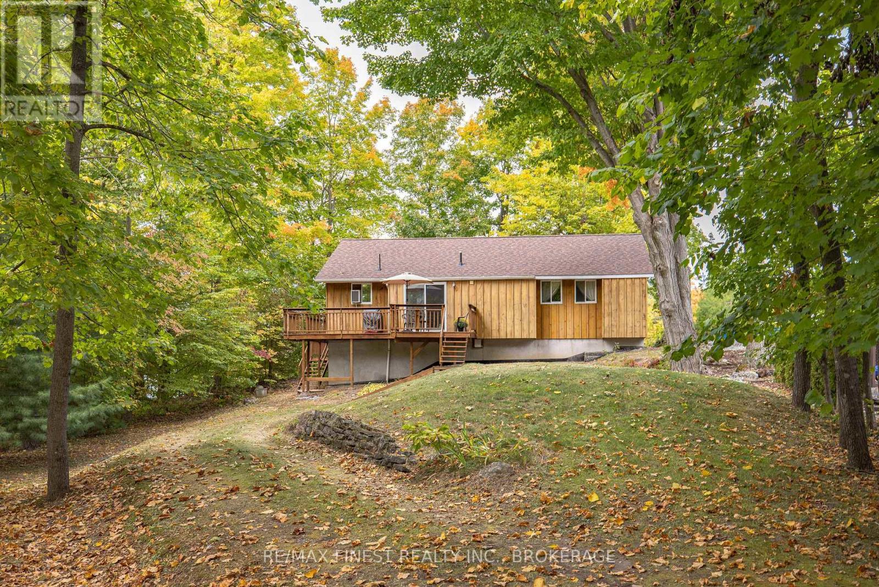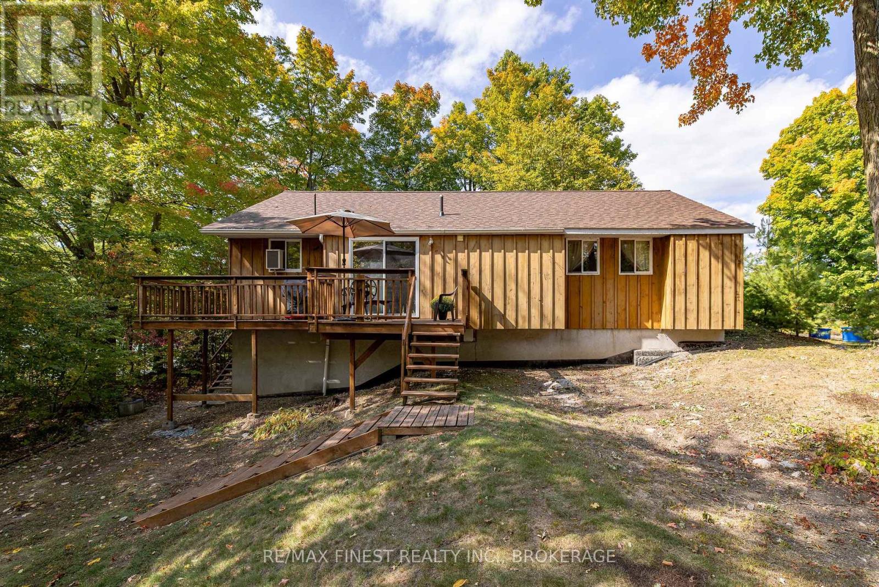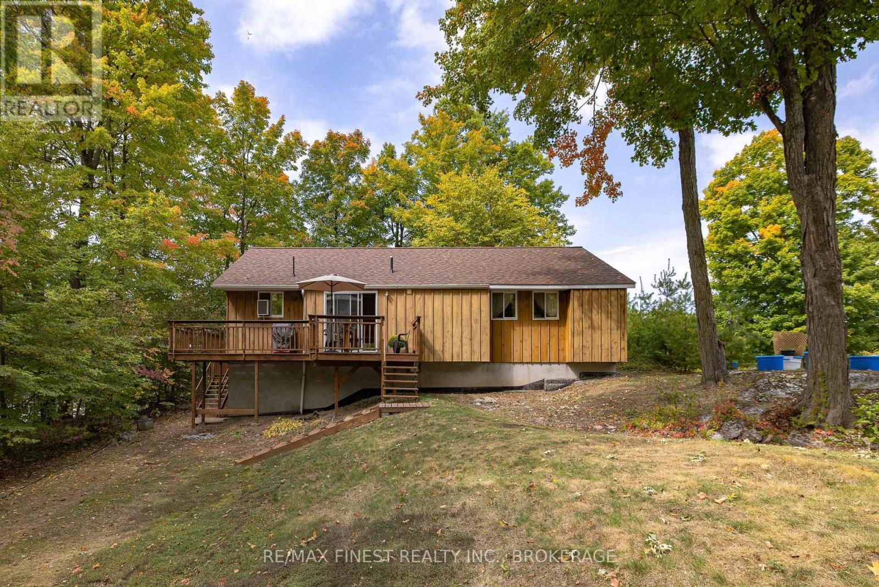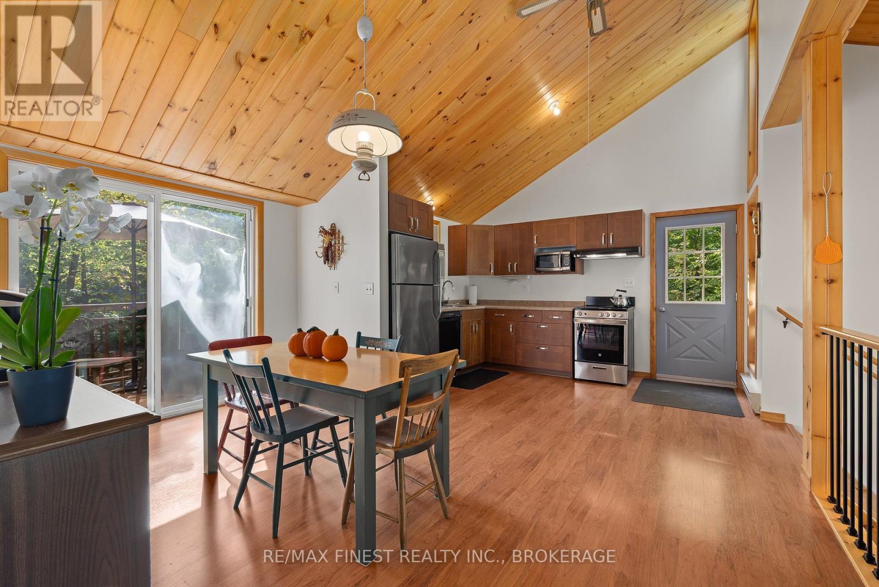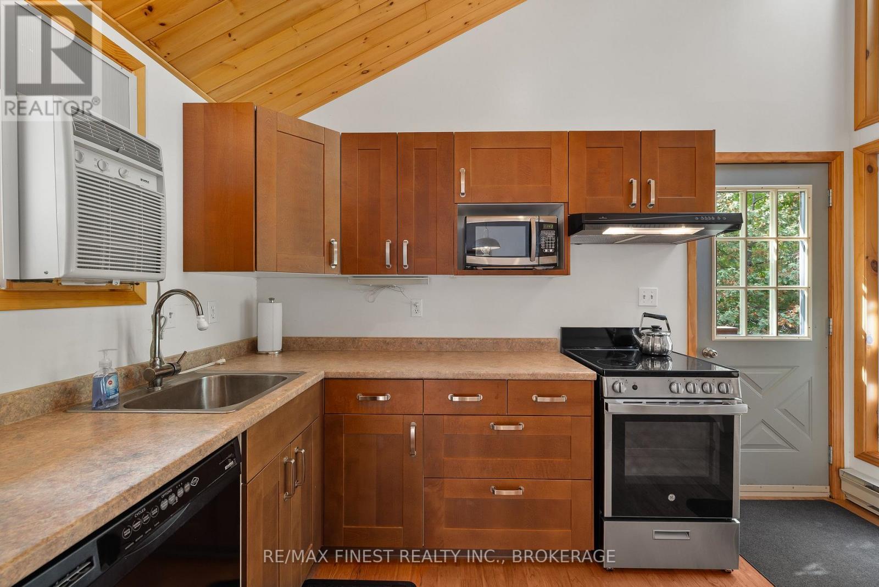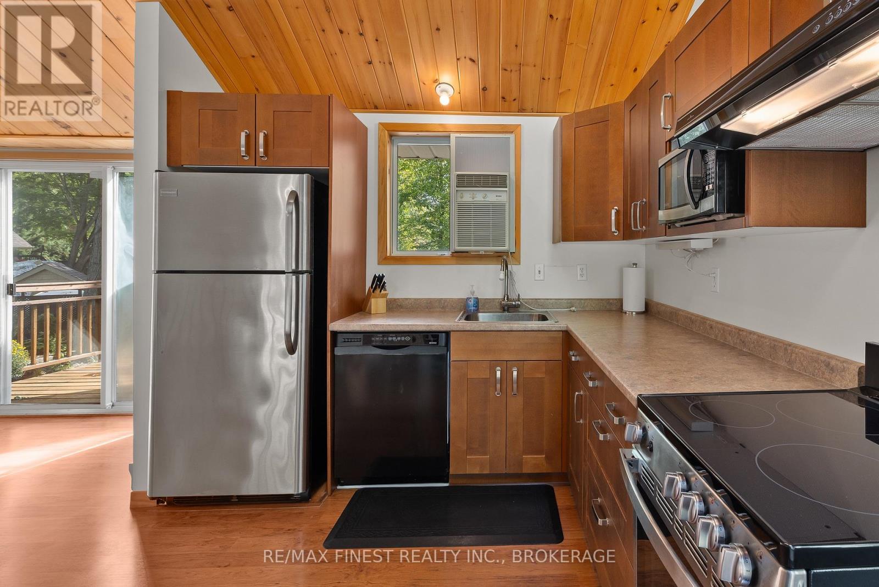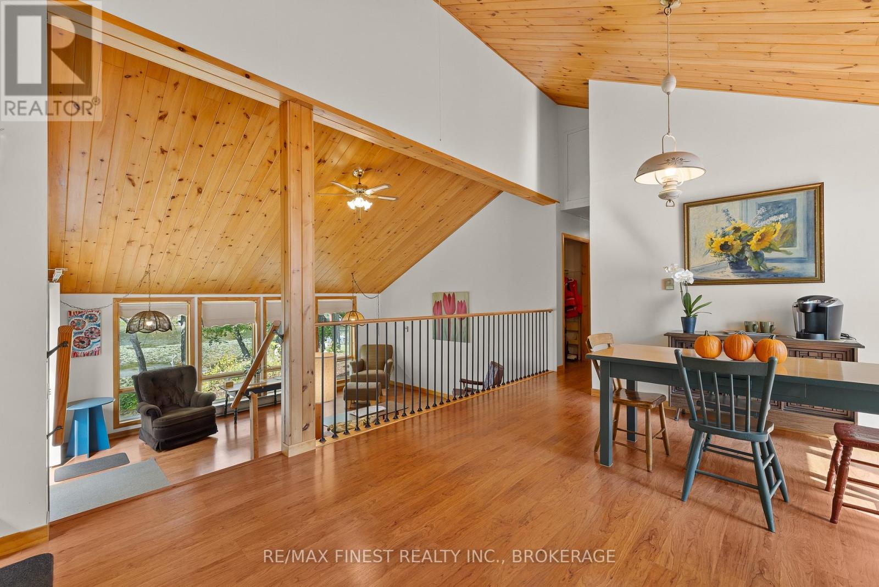740c Thomas Avenue Rideau Lakes, Ontario K9J 6X2
$569,900
Welcome to Your Waterfront Retreat on Whitefish Lake! This charming 3-bedroom, 1-bath home offers the perfect blend of cottage comfort and year-round living. Featuring a spacious family room and a screened-in sunroom, its the ideal spotto gather with friends and family while enjoying stunning lake views. The property is fully winterized, with lake and well water service, making it perfect for four-season use. The waterfront is natural and serene, lined with lily pads, and the dock extends out to deeper water where you can easily dock your boat. Whether youre swimming, fishing, or just relaxing, this is a spot designed for making memories. Just pack your bags and start enjoying the peaceful lifestyle that Whitefish Lake offers this is a rare opportunity to own a true waterfront escape! (id:28469)
Property Details
| MLS® Number | X12422393 |
| Property Type | Single Family |
| Community Name | 817 - Rideau Lakes (South Crosby) Twp |
| Community Features | Fishing |
| Easement | Unknown |
| Features | Wooded Area, Waterway, Wetlands, Carpet Free |
| Parking Space Total | 8 |
| Structure | Deck, Shed, Dock |
| View Type | Lake View, View Of Water, Direct Water View |
| Water Front Type | Waterfront |
Building
| Bathroom Total | 1 |
| Bedrooms Above Ground | 3 |
| Bedrooms Total | 3 |
| Age | 16 To 30 Years |
| Amenities | Separate Heating Controls |
| Appliances | Water Heater, Water Treatment, Dishwasher, Stove, Refrigerator |
| Architectural Style | Bungalow |
| Basement Development | Unfinished |
| Basement Type | Partial (unfinished) |
| Construction Style Attachment | Detached |
| Cooling Type | Window Air Conditioner |
| Exterior Finish | Wood |
| Fire Protection | Smoke Detectors |
| Foundation Type | Concrete |
| Heating Fuel | Electric |
| Heating Type | Baseboard Heaters |
| Stories Total | 1 |
| Size Interior | 1,100 - 1,500 Ft2 |
| Type | House |
| Utility Water | Drilled Well, Lake/river Water Intake |
Parking
| No Garage |
Land
| Access Type | Public Road, Private Road, Private Docking |
| Acreage | No |
| Sewer | Septic System |
| Size Irregular | 50.9 X 258 Acre |
| Size Total Text | 50.9 X 258 Acre|under 1/2 Acre |
| Surface Water | Pond Or Stream |
| Zoning Description | Rural Waterfront |
Rooms
| Level | Type | Length | Width | Dimensions |
|---|---|---|---|---|
| Main Level | Sunroom | 2.31 m | 2.84 m | 2.31 m x 2.84 m |
| Main Level | Primary Bedroom | 5.1 m | 2.93 m | 5.1 m x 2.93 m |
| Main Level | Bedroom | 3.9 m | 3.47 m | 3.9 m x 3.47 m |
| Main Level | Bedroom | 2.63 m | 2.8 m | 2.63 m x 2.8 m |
| Main Level | Bathroom | 3.26 m | 1.52 m | 3.26 m x 1.52 m |
| Main Level | Living Room | 4.17 m | 5.2 m | 4.17 m x 5.2 m |
| Main Level | Dining Room | 4.33 m | 2.6 m | 4.33 m x 2.6 m |
| Main Level | Kitchen | 3.77 m | 2.88 m | 3.77 m x 2.88 m |
Utilities
| Electricity | Installed |
| Wireless | Available |
| Electricity Connected | Connected |

